Dry Bar Home Bar Design Ideas with Dark Hardwood Floors
Refine by:
Budget
Sort by:Popular Today
81 - 100 of 172 photos
Item 1 of 3

Opened this wall up to create a beverage center just off the kitchen and family room. This makes it easy for entertaining and having beverages for all to grab quickly.
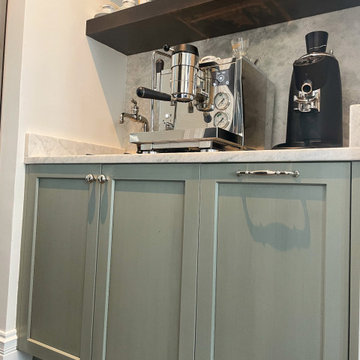
123 Remodeling redesigned the space of an unused built-in desk to create a custom coffee bar corner. Wanting some differentiation from the kitchen, we brought in some color with Ultracraft cabinets in Moon Bay finish from Studio41 and wood tone shelving above. The white princess dolomite stone was sourced from MGSI and the intention was to create a seamless look running from the counter up the wall to accentuate the height. We finished with a modern Franke sink, and a detailed Kohler faucet to match the sleekness of the Italian-made coffee machine.
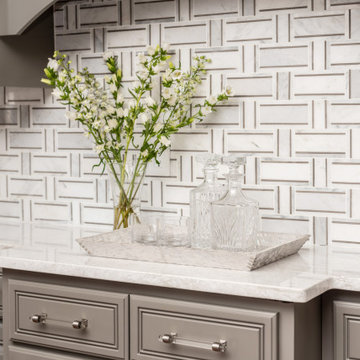
This butler pantry received a makeover with new paint, tile and hardware. Along with new light sconces and all new color scheme.
Inspiration for a large transitional single-wall home bar in Charlotte with no sink, raised-panel cabinets, grey cabinets, quartz benchtops, white splashback, marble splashback, dark hardwood floors, brown floor and white benchtop.
Inspiration for a large transitional single-wall home bar in Charlotte with no sink, raised-panel cabinets, grey cabinets, quartz benchtops, white splashback, marble splashback, dark hardwood floors, brown floor and white benchtop.
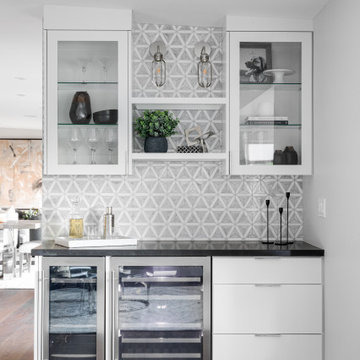
This is an example of a small transitional single-wall home bar in Los Angeles with flat-panel cabinets, white cabinets, quartz benchtops, grey splashback, marble splashback, dark hardwood floors, brown floor and black benchtop.
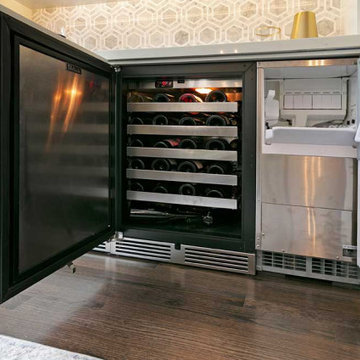
A wine refrigerator and ice maker make entertaining a breeze.
This is an example of a mid-sized transitional single-wall home bar in San Francisco with no sink, recessed-panel cabinets, white cabinets, quartz benchtops, white splashback, marble splashback, dark hardwood floors, brown floor and white benchtop.
This is an example of a mid-sized transitional single-wall home bar in San Francisco with no sink, recessed-panel cabinets, white cabinets, quartz benchtops, white splashback, marble splashback, dark hardwood floors, brown floor and white benchtop.
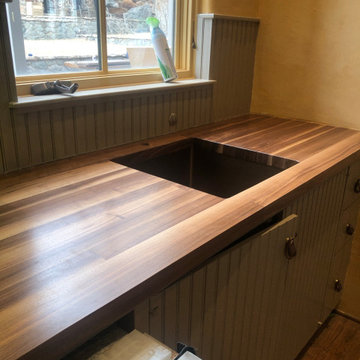
1890's Ranch remodel in Ft. Davis Texas. Butlers bar with Walnut Edge Grain Counter Tops with a stainless steel under mount sink. Wine Cooler and dishwasher
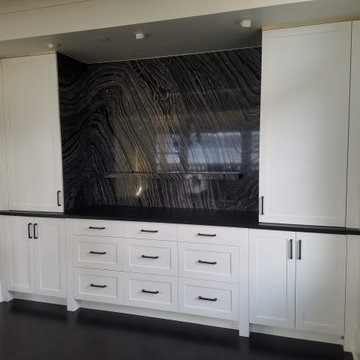
Lake Sammamish Dry bar retrofit
Design ideas for a mid-sized arts and crafts single-wall home bar in Seattle with no sink, shaker cabinets, white cabinets, marble benchtops, black splashback, marble splashback, dark hardwood floors, brown floor and black benchtop.
Design ideas for a mid-sized arts and crafts single-wall home bar in Seattle with no sink, shaker cabinets, white cabinets, marble benchtops, black splashback, marble splashback, dark hardwood floors, brown floor and black benchtop.
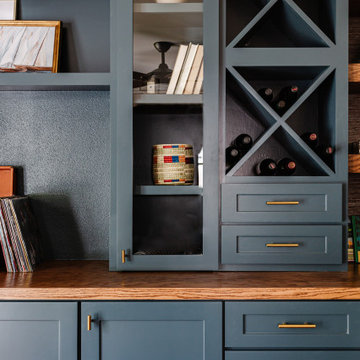
Created space for a wall mounted TV as well as additional wine storage. Finished with some glass cabinet doors with gold accent hardware.
This is an example of a mid-sized modern single-wall home bar in Dallas with shaker cabinets, blue cabinets, wood benchtops, dark hardwood floors, brown floor and brown benchtop.
This is an example of a mid-sized modern single-wall home bar in Dallas with shaker cabinets, blue cabinets, wood benchtops, dark hardwood floors, brown floor and brown benchtop.
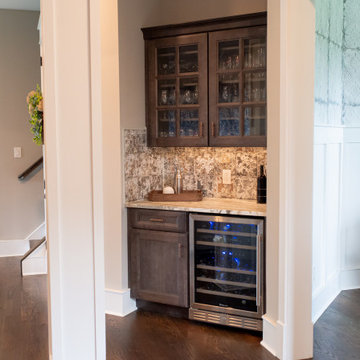
Dry bar area situated between Dining Room, Kitchen, and Family Room
This is an example of a country single-wall home bar in Philadelphia with no sink, raised-panel cabinets, dark wood cabinets, quartzite benchtops, multi-coloured splashback, ceramic splashback, dark hardwood floors and multi-coloured benchtop.
This is an example of a country single-wall home bar in Philadelphia with no sink, raised-panel cabinets, dark wood cabinets, quartzite benchtops, multi-coloured splashback, ceramic splashback, dark hardwood floors and multi-coloured benchtop.
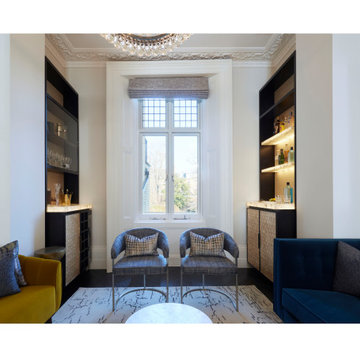
Bespoke Bar unit with internally lit counter top.
Photo of a small midcentury home bar in London with dark wood cabinets, solid surface benchtops, white benchtop, beige splashback and dark hardwood floors.
Photo of a small midcentury home bar in London with dark wood cabinets, solid surface benchtops, white benchtop, beige splashback and dark hardwood floors.
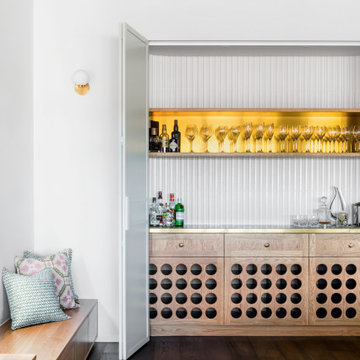
This is an example of a large traditional single-wall home bar in Brisbane with no sink, light wood cabinets, copper benchtops, white splashback, porcelain splashback, dark hardwood floors, brown floor and yellow benchtop.
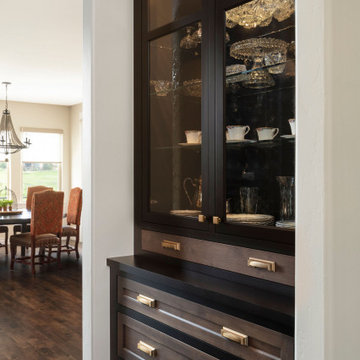
Mid-sized transitional galley home bar in Denver with dark wood cabinets, wood benchtops, dark hardwood floors, brown floor and black benchtop.
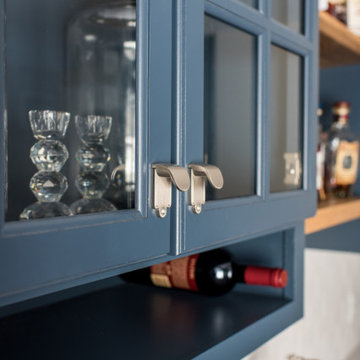
Our design studio designed a gut renovation of this home which opened up the floorplan and radically changed the functioning of the footprint. It features an array of patterned wallpaper, tiles, and floors complemented with a fresh palette, and statement lights.
Photographer - Sarah Shields
---
Project completed by Wendy Langston's Everything Home interior design firm, which serves Carmel, Zionsville, Fishers, Westfield, Noblesville, and Indianapolis.
For more about Everything Home, click here: https://everythinghomedesigns.com/
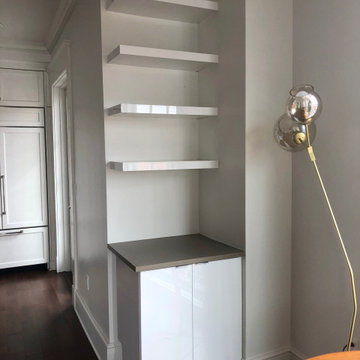
Photo of a small contemporary single-wall home bar in New Orleans with flat-panel cabinets, white cabinets, quartz benchtops, dark hardwood floors, brown floor and brown benchtop.
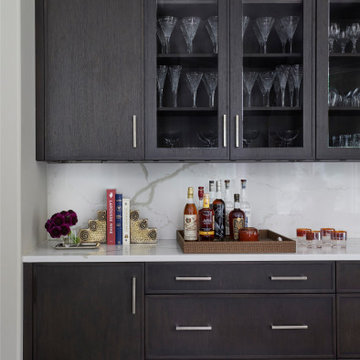
This bar lives in the kitchen space, just off the living room. For the cabinetry, a custom dark stain was used on rift cut white oak in Grabill Cabinet's Lacunar door style. Glass upper cabinets add sparkle and interest to the clean lines of the door style. Cabinetry: Grabill Cabinets; Interior Design: Kathryn Chaplow Interior Design; Builder: White Birch Builders; Photographer: Werner Straube Photography
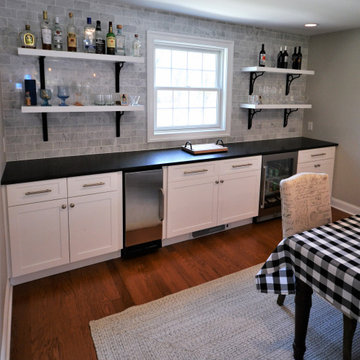
This project started with wanting a bigger kitchen and a more open floor plan but it turned into a total redesign of the space. By moving the laundry upstairs, we incorporated the old laundry room space into the new kitchen. Removing walls, enlarging openings between rooms, and redesigning the foyer coat closet and kitchen pantry a new space was born. With the new open floor plan, the cabinetry design window layout needed to change as well. An original laundry room window was framed in and re-bricked on the exterior, a large picture window was added to the new kitchen design- adding tons of light as well as great views of the clients backyard and pool area. The dining room window was changed to accommodate new cabinetry. The new kitchen design in Fabuwood Cabinetry’s Galaxy Frost hosts a large island for plenty of prep space and seating for the kids. The dining room has a huge new buffet / dry bar with tiled wall and open shelves. Black Pearl Leathered granite countertops and marble tile backsplash top off the space. What a transformation! There are really to many details to mention. Everything came together to create a terrific new space.
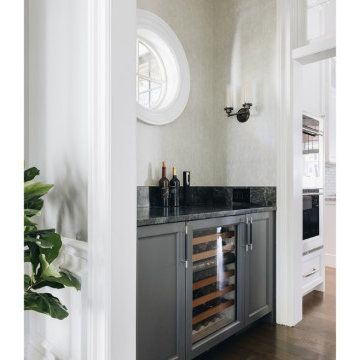
Extra counter space and wine refrigerator for entertainment area just off the kitchen.
Photo of a mid-sized contemporary galley home bar in Chicago with grey cabinets, dark hardwood floors and black benchtop.
Photo of a mid-sized contemporary galley home bar in Chicago with grey cabinets, dark hardwood floors and black benchtop.
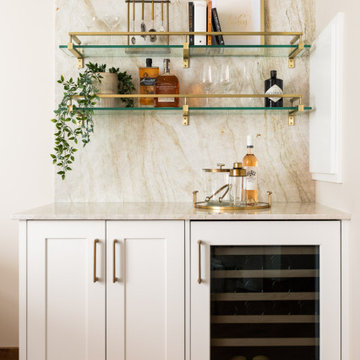
This was a whole home renovation where nothing was left untouched. We took out a few walls to create a gorgeous great room, custom designed millwork throughout, selected all new materials, finishes in all areas of the home.
We also custom designed a few furniture pieces and procured all new furnishings, artwork, drapery and decor.
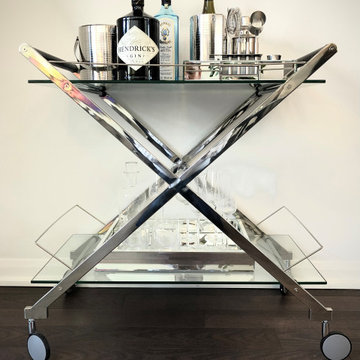
Design ideas for a small modern single-wall home bar with open cabinets, glass benchtops, dark hardwood floors and brown floor.
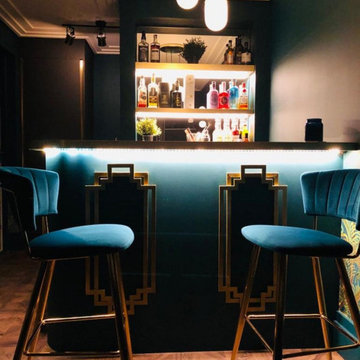
One of our more unusual projects, helping two budding interior design enthusiasts to create a bar in their garage with a utility area at the rear with boiler and laundry items and a sink... OnePlan was happy to help and guide with the space planning - but the amazing decor was all down to the clients, who sourced furnishings and chose the decor themselves - it's worthy of a visit from Jay Gatsby himself! They are happy for me to share these finished pics - and I'm absolutely delighted to do so!
Dry Bar Home Bar Design Ideas with Dark Hardwood Floors
5