Home Bar Design Ideas with Dark Wood Cabinets and Black Benchtop
Refine by:
Budget
Sort by:Popular Today
81 - 100 of 408 photos
Item 1 of 3
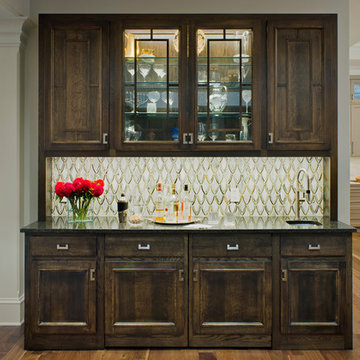
Vince Lupo - Direction One
This is an example of a large traditional single-wall wet bar in Baltimore with medium hardwood floors, a drop-in sink, raised-panel cabinets, dark wood cabinets, laminate benchtops, multi-coloured splashback, brown floor and black benchtop.
This is an example of a large traditional single-wall wet bar in Baltimore with medium hardwood floors, a drop-in sink, raised-panel cabinets, dark wood cabinets, laminate benchtops, multi-coloured splashback, brown floor and black benchtop.
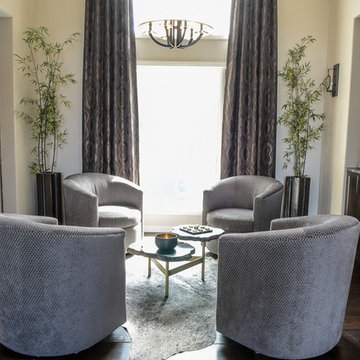
Connie Gellhaus
Inspiration for a mid-sized contemporary home bar in Edmonton with dark wood cabinets, granite benchtops, mirror splashback, dark hardwood floors, brown floor and black benchtop.
Inspiration for a mid-sized contemporary home bar in Edmonton with dark wood cabinets, granite benchtops, mirror splashback, dark hardwood floors, brown floor and black benchtop.
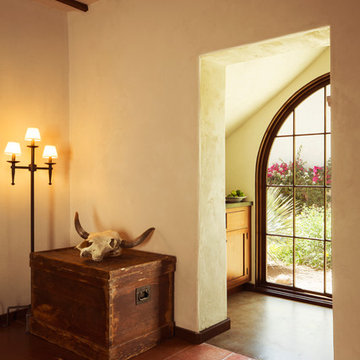
A bar is tucked under the exterior stairway adjacent to the entry in a small vestibule that had formerly been exterior space in the home's original iteration.
Architect: Gene Kniaz, Spiral Architects
General Contractor: Linthicum Custom Builders
Photo: Maureen Ryan Photography
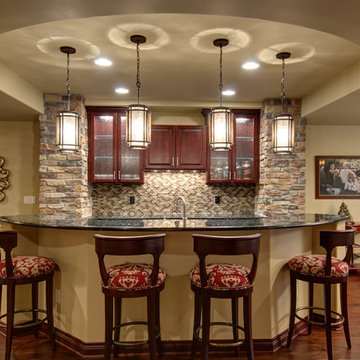
©Finished Basement Company
Basement wet bar acts as the focal point and heart of the whole basement.
Design ideas for a large traditional galley seated home bar in Denver with an undermount sink, raised-panel cabinets, dark wood cabinets, granite benchtops, multi-coloured splashback, mosaic tile splashback, dark hardwood floors, beige floor and black benchtop.
Design ideas for a large traditional galley seated home bar in Denver with an undermount sink, raised-panel cabinets, dark wood cabinets, granite benchtops, multi-coloured splashback, mosaic tile splashback, dark hardwood floors, beige floor and black benchtop.
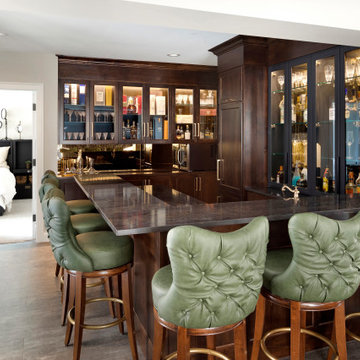
Photo of a transitional u-shaped home bar in Minneapolis with recessed-panel cabinets, dark wood cabinets, brown floor and black benchtop.
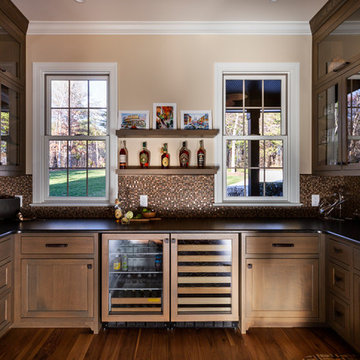
Jim Schmid
This is an example of a country u-shaped home bar in Charlotte with glass-front cabinets, dark wood cabinets, brown splashback, mosaic tile splashback, medium hardwood floors and black benchtop.
This is an example of a country u-shaped home bar in Charlotte with glass-front cabinets, dark wood cabinets, brown splashback, mosaic tile splashback, medium hardwood floors and black benchtop.
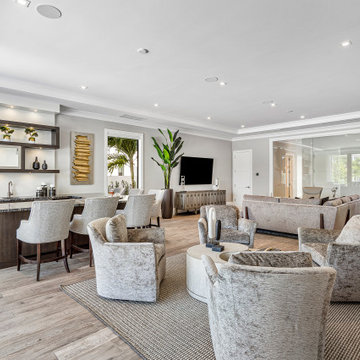
This new construction estate by Hanna Homes is prominently situated on Buccaneer Palm Waterway with a fantastic private deep-water dock, spectacular tropical grounds, and every high-end amenity you desire. The impeccably outfitted 9,500+ square foot home features 6 bedroom suites, each with its own private bathroom. The gourmet kitchen, clubroom, and living room are banked with 12′ windows that stream with sunlight and afford fabulous pool and water views. The formal dining room has a designer chandelier and is serviced by a chic glass temperature-controlled wine room. There’s also a private office area and a handsome club room with a fully-equipped custom bar, media lounge, and game space. The second-floor loft living room has a dedicated snack bar and is the perfect spot for winding down and catching up on your favorite shows.⠀
⠀
The grounds are beautifully designed with tropical and mature landscaping affording great privacy, with unobstructed waterway views. A heated resort-style pool/spa is accented with glass tiles and a beautiful bright deck. A large covered terrace houses a built-in summer kitchen and raised floor with wood tile. The home features 4.5 air-conditioned garages opening to a gated granite paver motor court. This is a remarkable home in Boca Raton’s finest community.⠀
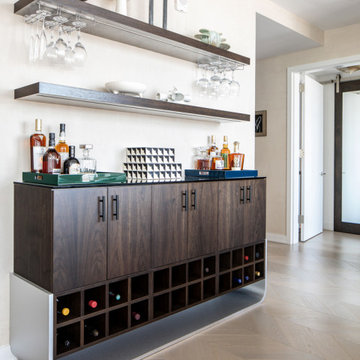
Our NYC studio designed this gorgeous condo for a family of four with the goal of maximizing space in a modest amount of square footage. A custom sectional in the living room was created to accommodate the family without feeling overcrowded, while the son's bedroom features a custom Murphy bed to optimize space during the day. To fulfill the daughter's wish for fairy lighting, an entire wall of them was installed behind her bed, casting a beautiful glow at night. In the kitchen, we added plenty of cabinets below the island for maximum efficiency. Storage units were incorporated in the bedroom and living room to house the TV and showcase decorative items. Additionally, the tub in the powder room was removed to create an additional closet for much-needed storage space.
---
Project completed by New York interior design firm Betty Wasserman Art & Interiors, which serves New York City, as well as across the tri-state area and in The Hamptons.
For more about Betty Wasserman, see here: https://www.bettywasserman.com/
To learn more about this project, see here: https://www.bettywasserman.com/spaces/front-and-york-brooklyn-apartment-design/
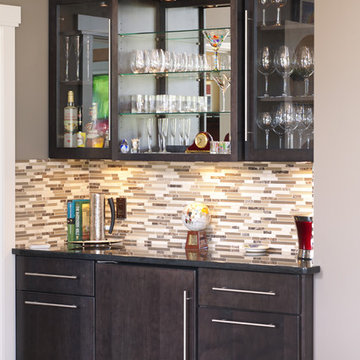
Inspiration for a contemporary single-wall home bar with flat-panel cabinets, dark wood cabinets and black benchtop.
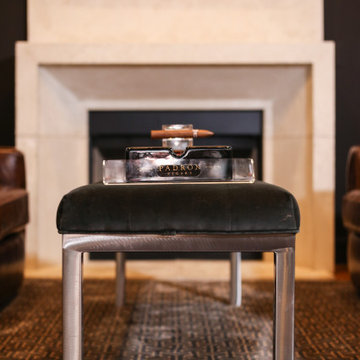
Whiskey Room Lounge
This is an example of a mid-sized transitional home bar in Other with dark wood cabinets, quartz benchtops, light hardwood floors and black benchtop.
This is an example of a mid-sized transitional home bar in Other with dark wood cabinets, quartz benchtops, light hardwood floors and black benchtop.
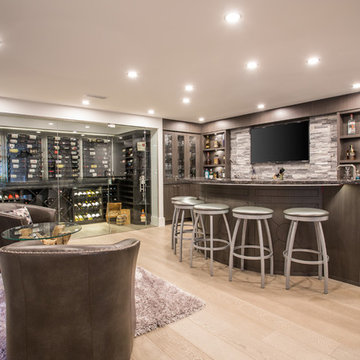
Phillip Cocker Photography
The Decadent Adult Retreat! Bar, Wine Cellar, 3 Sports TV's, Pool Table, Fireplace and Exterior Hot Tub.
A custom bar was designed my McCabe Design & Interiors to fit the homeowner's love of gathering with friends and entertaining whilst enjoying great conversation, sports tv, or playing pool. The original space was reconfigured to allow for this large and elegant bar. Beside it, and easily accessible for the homeowner bartender is a walk-in wine cellar. Custom millwork was designed and built to exact specifications including a routered custom design on the curved bar. A two-tiered bar was created to allow preparation on the lower level. Across from the bar, is a sitting area and an electric fireplace. Three tv's ensure maximum sports coverage. Lighting accents include slims, led puck, and rope lighting under the bar. A sonas and remotely controlled lighting finish this entertaining haven.
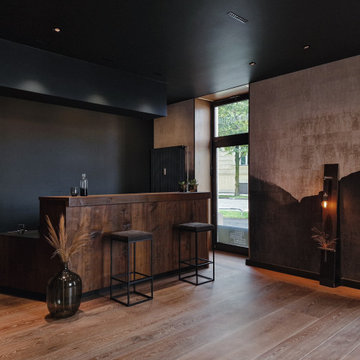
Theke aus Holzdielen mit Blick auf eine Akzent-Tapete, die eine stilisierte Berglandschaft zeigt.
Photo of a mid-sized modern single-wall wet bar in Munich with dark wood cabinets, solid surface benchtops, brown splashback, timber splashback, painted wood floors, brown floor, black benchtop and flat-panel cabinets.
Photo of a mid-sized modern single-wall wet bar in Munich with dark wood cabinets, solid surface benchtops, brown splashback, timber splashback, painted wood floors, brown floor, black benchtop and flat-panel cabinets.
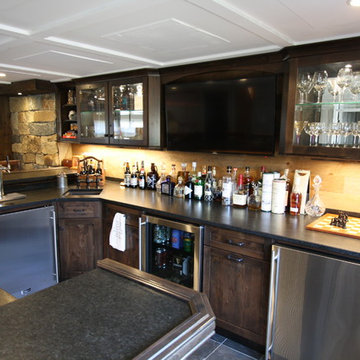
Rustic Alder warms this basement bar in a traditional style with textured granite bar top. Wall mounted TV is fun for family and friends to gather around this bar serving 10. Equipped with beer & wine refrigerators, dual beer taps, glass door cabinets for easy selection of your beverages and glassware.
Photographed & custom designed and built by Gary Townsend of Design Right Kitchens LLC
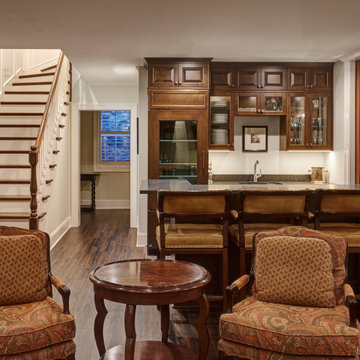
Design ideas for a small traditional single-wall wet bar in Chicago with an undermount sink, dark wood cabinets, marble benchtops, laminate floors, brown floor and black benchtop.
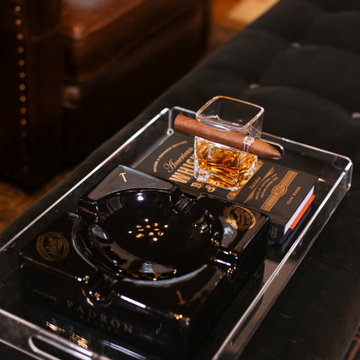
Whiskey Room Lounge
Inspiration for a mid-sized transitional home bar in Other with dark wood cabinets, quartz benchtops, light hardwood floors and black benchtop.
Inspiration for a mid-sized transitional home bar in Other with dark wood cabinets, quartz benchtops, light hardwood floors and black benchtop.
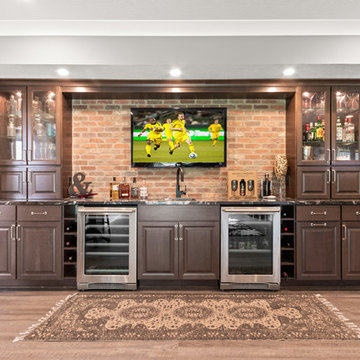
Inspiration for a mid-sized arts and crafts single-wall wet bar in Columbus with an undermount sink, raised-panel cabinets, dark wood cabinets, onyx benchtops, red splashback, brick splashback, vinyl floors, beige floor and black benchtop.
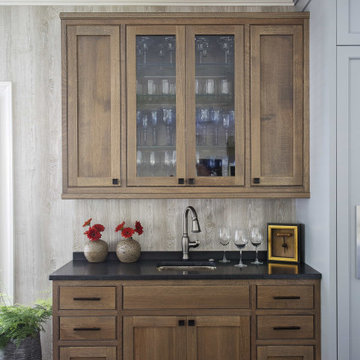
Inspiration for a beach style single-wall wet bar in Charleston with an undermount sink, glass-front cabinets, dark wood cabinets, dark hardwood floors and black benchtop.
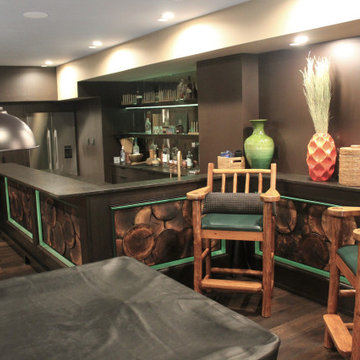
Custom bar. The challenge in this job was to make a dark but inviting space with a modern vibe in a large log home. The goal was to be different than the rest of the house without being out of place. This required some creativity, but it works! The bar feels like it belongs in the house, but is still strikingly different.
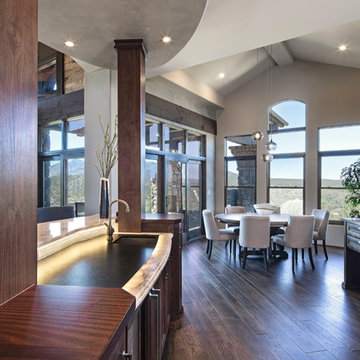
Photo of a large modern single-wall wet bar in Phoenix with an undermount sink, recessed-panel cabinets, dark wood cabinets, granite benchtops, white splashback, glass tile splashback, dark hardwood floors, brown floor and black benchtop.
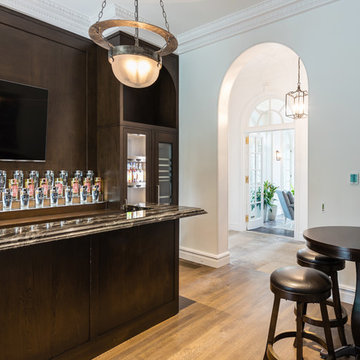
Stephen Reed Photography
This is an example of a mid-sized traditional single-wall wet bar in Dallas with an undermount sink, recessed-panel cabinets, dark wood cabinets, onyx benchtops, brown splashback, timber splashback, medium hardwood floors, brown floor and black benchtop.
This is an example of a mid-sized traditional single-wall wet bar in Dallas with an undermount sink, recessed-panel cabinets, dark wood cabinets, onyx benchtops, brown splashback, timber splashback, medium hardwood floors, brown floor and black benchtop.
Home Bar Design Ideas with Dark Wood Cabinets and Black Benchtop
5