Home Bar Design Ideas with Dark Wood Cabinets and Black Benchtop
Refine by:
Budget
Sort by:Popular Today
121 - 140 of 408 photos
Item 1 of 3
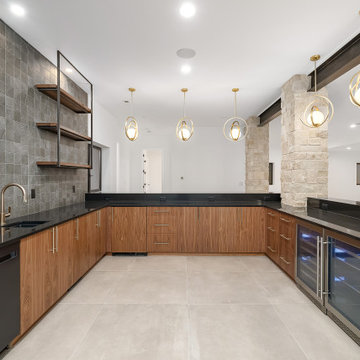
Design ideas for a large midcentury u-shaped wet bar in Denver with an undermount sink, flat-panel cabinets, dark wood cabinets, quartz benchtops, grey splashback, ceramic splashback, ceramic floors, grey floor and black benchtop.
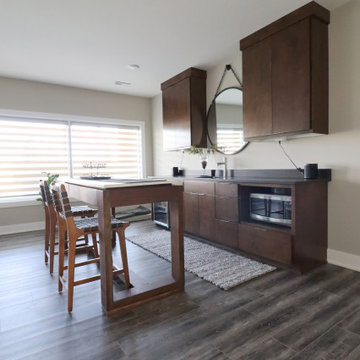
Inspiration for a transitional single-wall wet bar in Omaha with an undermount sink, flat-panel cabinets, dark wood cabinets, granite benchtops, dark hardwood floors and black benchtop.
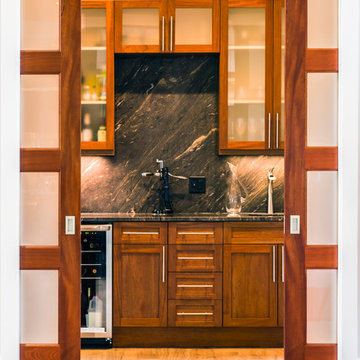
Photo of an expansive modern single-wall wet bar in Raleigh with an undermount sink, shaker cabinets, dark wood cabinets, granite benchtops, black splashback, stone slab splashback, light hardwood floors, beige floor and black benchtop.
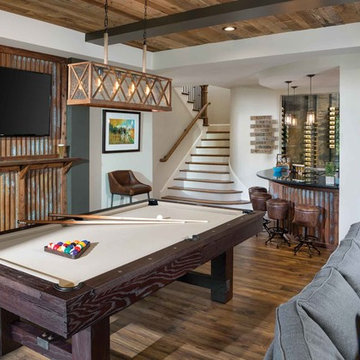
Club Room with rustic wall and ceiling details including timber and metal details. perfect billiards room and man cave. Adequate wine storage and slate tile details.
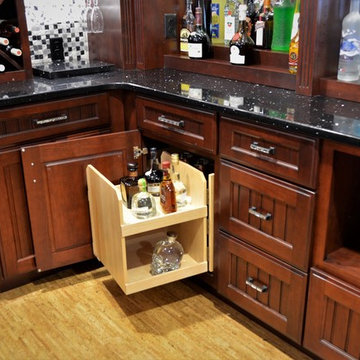
Omega Dynasty and Pinnacle Cabinetry. Alder Sable Onyx Finish, Cambria Quartz Menai.
Photo of a mid-sized traditional u-shaped wet bar in Other with recessed-panel cabinets, dark wood cabinets, quartz benchtops, multi-coloured splashback, mosaic tile splashback, medium hardwood floors and black benchtop.
Photo of a mid-sized traditional u-shaped wet bar in Other with recessed-panel cabinets, dark wood cabinets, quartz benchtops, multi-coloured splashback, mosaic tile splashback, medium hardwood floors and black benchtop.
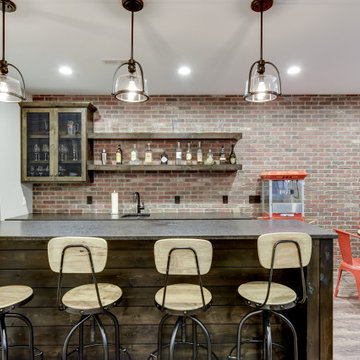
Brick accent wall with knotty alder cabinets
Inspiration for a mid-sized country galley wet bar in Minneapolis with an undermount sink, open cabinets, dark wood cabinets, granite benchtops, brown splashback, brick splashback, laminate floors, brown floor and black benchtop.
Inspiration for a mid-sized country galley wet bar in Minneapolis with an undermount sink, open cabinets, dark wood cabinets, granite benchtops, brown splashback, brick splashback, laminate floors, brown floor and black benchtop.
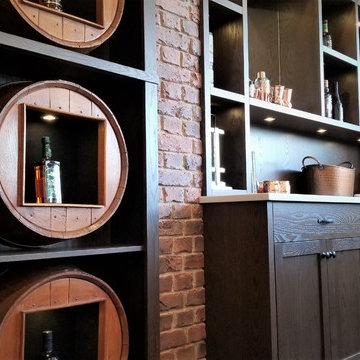
Photo of a mid-sized transitional single-wall wet bar in Calgary with recessed-panel cabinets, dark wood cabinets, granite benchtops, brown splashback, stone tile splashback, cork floors, brown floor and black benchtop.
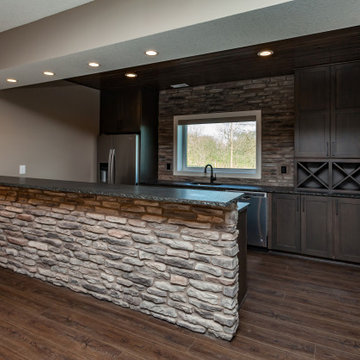
Custom Amish built cabinetry, serving window, two tier bar top with convection microwave and full fridge.
Photo of a transitional galley wet bar in Other with an undermount sink, shaker cabinets, dark wood cabinets, granite benchtops, stone slab splashback, vinyl floors, brown floor and black benchtop.
Photo of a transitional galley wet bar in Other with an undermount sink, shaker cabinets, dark wood cabinets, granite benchtops, stone slab splashback, vinyl floors, brown floor and black benchtop.
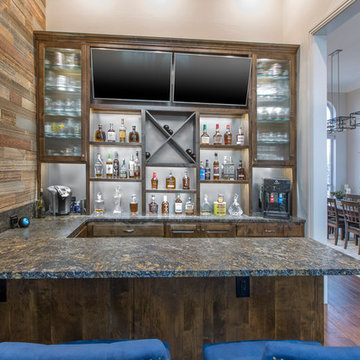
A gorgeous black leathered granite countertop compliments the dark stain of the upper shelving and lower liquor drawers. A coffee station and hot/cold water tap conveniently occupy the ends of this beautiful bar.
Final photos by www.impressia.net
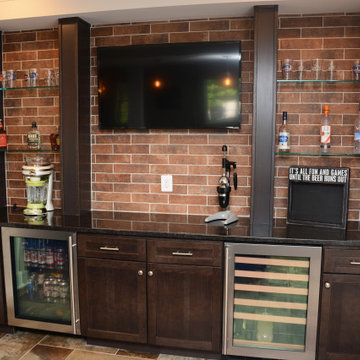
This bar features Homecrest Cabinetry with Sedona Hickory door style and Buckboard finish. The countertops are Black Pearl granite.
Photo of a mid-sized traditional u-shaped seated home bar in Baltimore with an undermount sink, recessed-panel cabinets, dark wood cabinets, granite benchtops, red splashback, brick splashback, brown floor and black benchtop.
Photo of a mid-sized traditional u-shaped seated home bar in Baltimore with an undermount sink, recessed-panel cabinets, dark wood cabinets, granite benchtops, red splashback, brick splashback, brown floor and black benchtop.
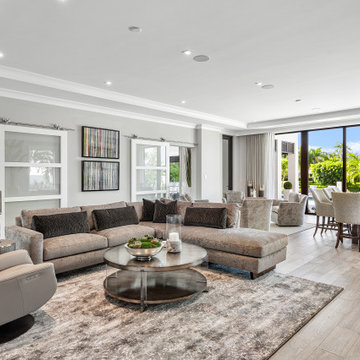
This new construction estate by Hanna Homes is prominently situated on Buccaneer Palm Waterway with a fantastic private deep-water dock, spectacular tropical grounds, and every high-end amenity you desire. The impeccably outfitted 9,500+ square foot home features 6 bedroom suites, each with its own private bathroom. The gourmet kitchen, clubroom, and living room are banked with 12′ windows that stream with sunlight and afford fabulous pool and water views. The formal dining room has a designer chandelier and is serviced by a chic glass temperature-controlled wine room. There’s also a private office area and a handsome club room with a fully-equipped custom bar, media lounge, and game space. The second-floor loft living room has a dedicated snack bar and is the perfect spot for winding down and catching up on your favorite shows.⠀
⠀
The grounds are beautifully designed with tropical and mature landscaping affording great privacy, with unobstructed waterway views. A heated resort-style pool/spa is accented with glass tiles and a beautiful bright deck. A large covered terrace houses a built-in summer kitchen and raised floor with wood tile. The home features 4.5 air-conditioned garages opening to a gated granite paver motor court. This is a remarkable home in Boca Raton’s finest community.⠀
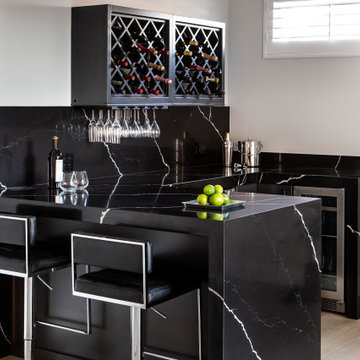
Inspiration for a mid-sized modern u-shaped seated home bar in Los Angeles with flat-panel cabinets, dark wood cabinets, quartz benchtops, black splashback, engineered quartz splashback, light hardwood floors and black benchtop.
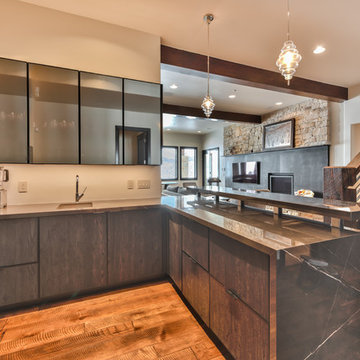
Bret Osswald Photography
Design ideas for a large contemporary u-shaped seated home bar in Salt Lake City with an undermount sink, flat-panel cabinets, dark wood cabinets, marble benchtops, medium hardwood floors, brown floor and black benchtop.
Design ideas for a large contemporary u-shaped seated home bar in Salt Lake City with an undermount sink, flat-panel cabinets, dark wood cabinets, marble benchtops, medium hardwood floors, brown floor and black benchtop.
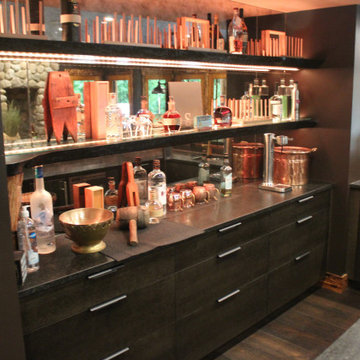
Custom bar. The challenge in this job was to make a dark but inviting space with a modern vibe in a large log home. The goal was to be different than the rest of the house without being out of place. This required some creativity, but it works! The bar feels like it belongs in the house, but is still strikingly different.
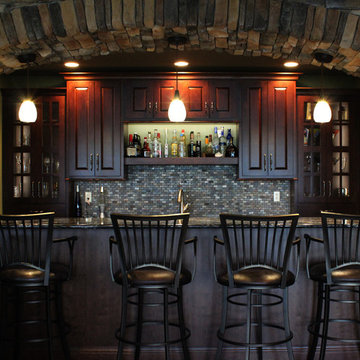
This is an example of a country galley wet bar in Other with raised-panel cabinets, dark wood cabinets, quartz benchtops and black benchtop.
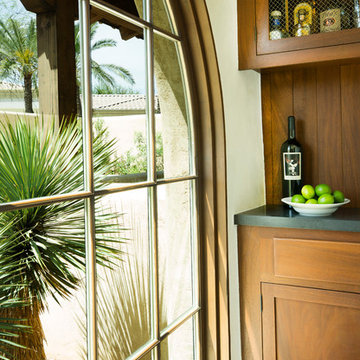
A detail of the bar tucked under the exterior stairway adjacent to the entry. The millwork detailing was inspired by original Evans' working drawings which had been found in Vienna at a furniture manufacturer that had been selected to provide furnishings for the Rose Eisendrath House in nearby Tempe, Arizona, around 1930.
Architect: Gene Kniaz, Spiral Architects
General Contractor: Linthicum Custom Builders
Photo: Maureen Ryan Photography
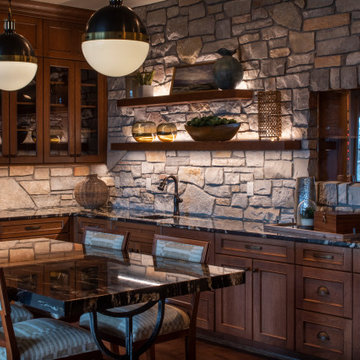
Remodeler: Michels Homes
Interior Design: Jami Ludens, Studio M Interiors
Cabinetry Design: Megan Dent, Studio M Kitchen and Bath
Photography: Scott Amundson Photography
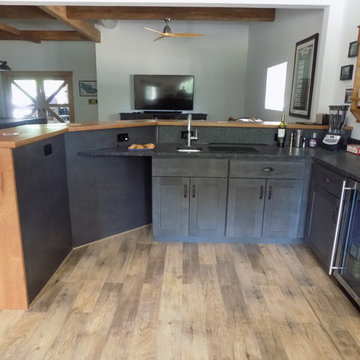
This is an example of a large industrial u-shaped seated home bar in Boston with an undermount sink, shaker cabinets, dark wood cabinets, granite benchtops, black splashback, stone slab splashback, vinyl floors, brown floor and black benchtop.
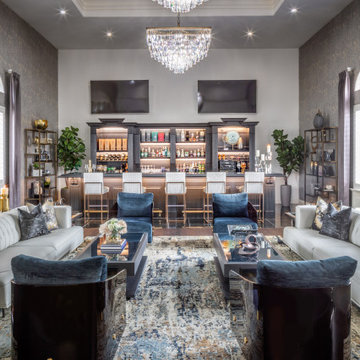
Photo of an expansive transitional galley wet bar in Houston with open cabinets, dark wood cabinets, marble benchtops, dark hardwood floors, brown floor and black benchtop.
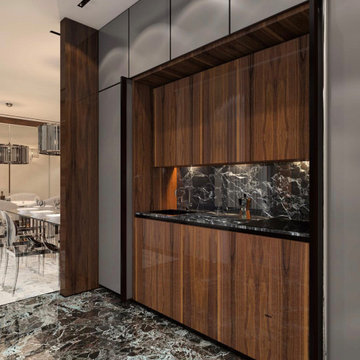
Natural Elements
Expansive contemporary single-wall wet bar in Las Vegas with an undermount sink, flat-panel cabinets, dark wood cabinets, marble benchtops, black splashback, marble splashback, marble floors, black floor and black benchtop.
Expansive contemporary single-wall wet bar in Las Vegas with an undermount sink, flat-panel cabinets, dark wood cabinets, marble benchtops, black splashback, marble splashback, marble floors, black floor and black benchtop.
Home Bar Design Ideas with Dark Wood Cabinets and Black Benchtop
7