Home Bar Design Ideas with Dark Wood Cabinets and Light Hardwood Floors
Refine by:
Budget
Sort by:Popular Today
161 - 180 of 637 photos
Item 1 of 3
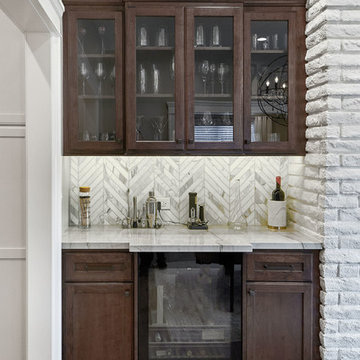
Mark Pinkerton, vi360 Photography
Design ideas for a small transitional single-wall wet bar in San Francisco with flat-panel cabinets, dark wood cabinets, quartzite benchtops, white splashback, marble splashback, light hardwood floors, grey floor and white benchtop.
Design ideas for a small transitional single-wall wet bar in San Francisco with flat-panel cabinets, dark wood cabinets, quartzite benchtops, white splashback, marble splashback, light hardwood floors, grey floor and white benchtop.
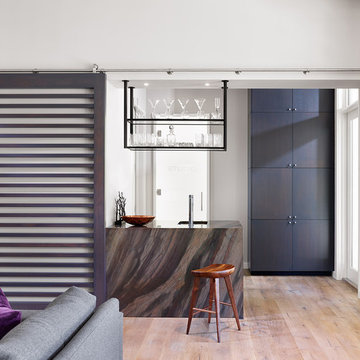
A view of the bar area open to the media den. A louvered barn door was designed to close in the bar area and studio room beyond for the family dog when guests are visiting.
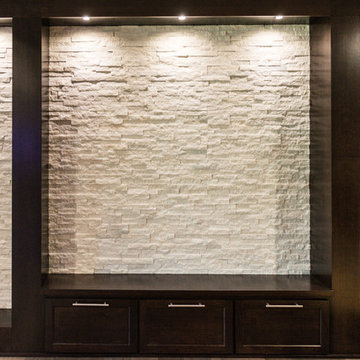
Decorative niche built-ins continue the design elements of wood & stone through the vast room.
Portraits by Mandi
Inspiration for an expansive contemporary single-wall wet bar in Chicago with an undermount sink, shaker cabinets, dark wood cabinets, granite benchtops, white splashback, stone tile splashback and light hardwood floors.
Inspiration for an expansive contemporary single-wall wet bar in Chicago with an undermount sink, shaker cabinets, dark wood cabinets, granite benchtops, white splashback, stone tile splashback and light hardwood floors.
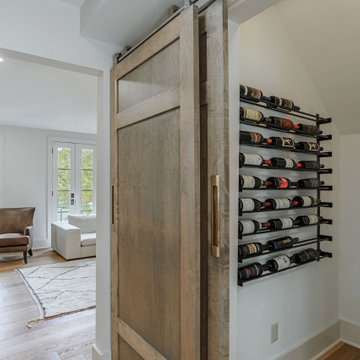
This is an example of a small modern single-wall home bar in Other with no sink, shaker cabinets, dark wood cabinets, quartzite benchtops, mirror splashback, light hardwood floors, brown floor and white benchtop.
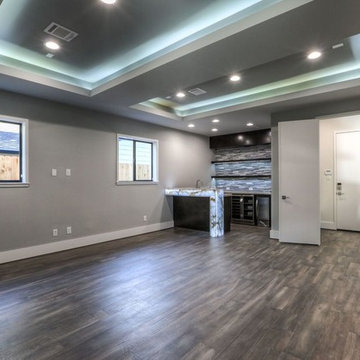
Inspiration for a mid-sized transitional l-shaped seated home bar in Houston with an undermount sink, shaker cabinets, dark wood cabinets, quartz benchtops, grey splashback, mosaic tile splashback, light hardwood floors and brown floor.
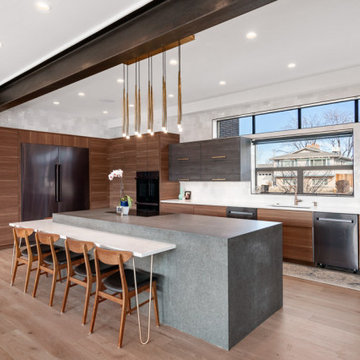
This is an example of a modern wet bar in Denver with an undermount sink, flat-panel cabinets, dark wood cabinets, concrete benchtops, white splashback, ceramic splashback, light hardwood floors and grey benchtop.
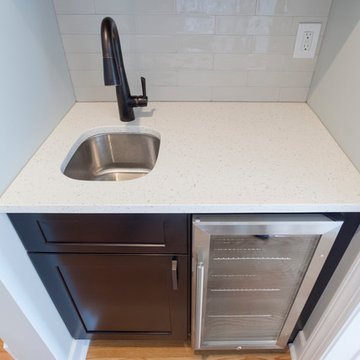
I was asked to design a compact wet bar for the space under the stairs that led to the roof deck. Problem solved! This design features glass-door upper cabinets with a sink base and panels for the lower portion that were designed around a compact beverage center and a bar sink. Quartz counters and oil rubbed bronze faucet highlight this project. Sleek subway tiles in white provide the perfect backdrop for this small but useful space!
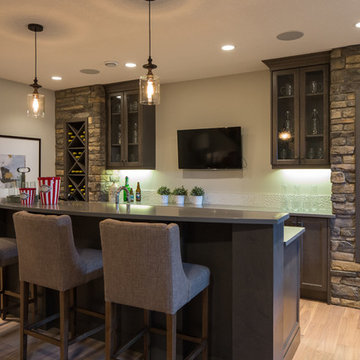
Adrian Shellard Photography
Photo of a large transitional galley wet bar in Calgary with an undermount sink, shaker cabinets, dark wood cabinets, quartzite benchtops, white splashback, porcelain splashback and light hardwood floors.
Photo of a large transitional galley wet bar in Calgary with an undermount sink, shaker cabinets, dark wood cabinets, quartzite benchtops, white splashback, porcelain splashback and light hardwood floors.
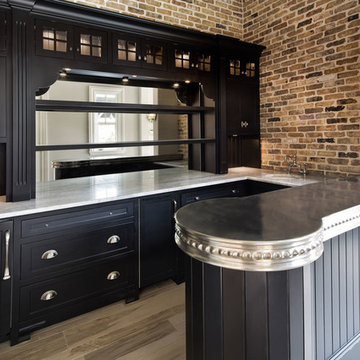
This is an example of a mid-sized modern single-wall seated home bar in Dallas with an undermount sink, recessed-panel cabinets, dark wood cabinets, stainless steel benchtops, multi-coloured splashback, mirror splashback and light hardwood floors.
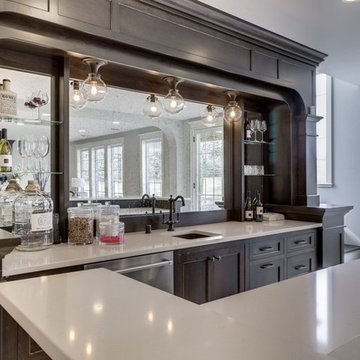
Mid-sized transitional single-wall seated home bar in Minneapolis with no sink, beaded inset cabinets, dark wood cabinets, solid surface benchtops, mirror splashback, light hardwood floors, beige floor and white benchtop.
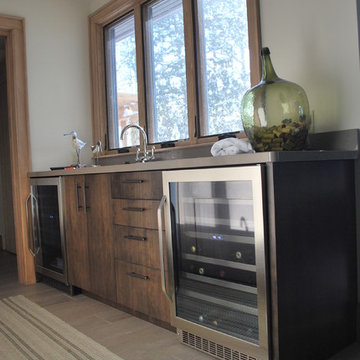
Inspiration for a mid-sized country single-wall wet bar in Toronto with an undermount sink, flat-panel cabinets, dark wood cabinets, solid surface benchtops, light hardwood floors and brown floor.
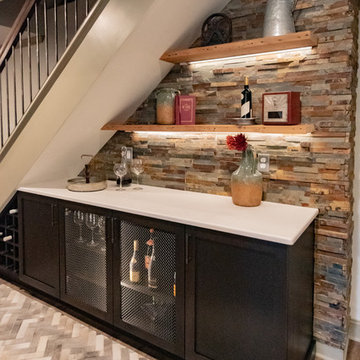
Directly adjacent to the main bar is the wine bar. Similar to the main area, this bar is created with complimenting walnut stained cabinetry, natural stone backsplash, and quarts countertop. The difference is in the details, with the custom wine rack and brass chain link doors.
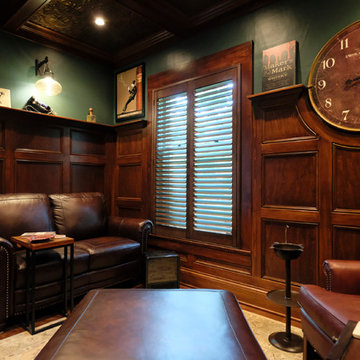
Alan Petersime
This is an example of a mid-sized traditional l-shaped wet bar in Indianapolis with open cabinets, dark wood cabinets, wood benchtops, light hardwood floors and brown floor.
This is an example of a mid-sized traditional l-shaped wet bar in Indianapolis with open cabinets, dark wood cabinets, wood benchtops, light hardwood floors and brown floor.
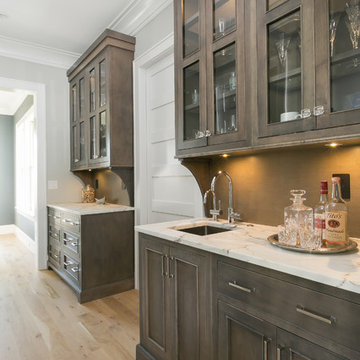
Photo Credit - Patrick Brickman
Large beach style wet bar in Charleston with light hardwood floors, an undermount sink, recessed-panel cabinets, dark wood cabinets, quartzite benchtops and brown splashback.
Large beach style wet bar in Charleston with light hardwood floors, an undermount sink, recessed-panel cabinets, dark wood cabinets, quartzite benchtops and brown splashback.
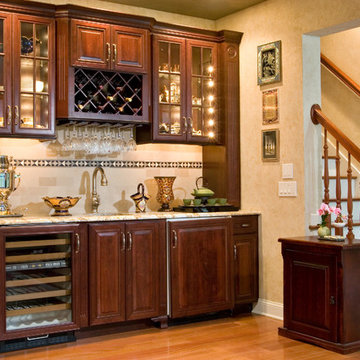
Design ideas for a mid-sized traditional single-wall wet bar in Boston with an undermount sink, raised-panel cabinets, dark wood cabinets, granite benchtops, beige splashback, ceramic splashback and light hardwood floors.
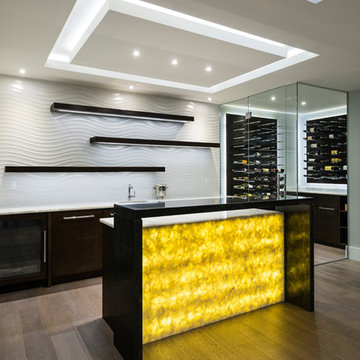
The objective was to create a warm neutral space to later customize to a specific colour palate/preference of the end user for this new construction home being built to sell. A high-end contemporary feel was requested to attract buyers in the area. An impressive kitchen that exuded high class and made an impact on guests as they entered the home, without being overbearing. The space offers an appealing open floorplan conducive to entertaining with indoor-outdoor flow.
Due to the spec nature of this house, the home had to remain appealing to the builder, while keeping a broad audience of potential buyers in mind. The challenge lay in creating a unique look, with visually interesting materials and finishes, while not being so unique that potential owners couldn’t envision making it their own. The focus on key elements elevates the look, while other features blend and offer support to these striking components. As the home was built for sale, profitability was important; materials were sourced at best value, while retaining high-end appeal. Adaptations to the home’s original design plan improve flow and usability within the kitchen-greatroom. The client desired a rich dark finish. The chosen colours tie the kitchen to the rest of the home (creating unity as combination, colours and materials, is repeated throughout).
Photos- Paul Grdina
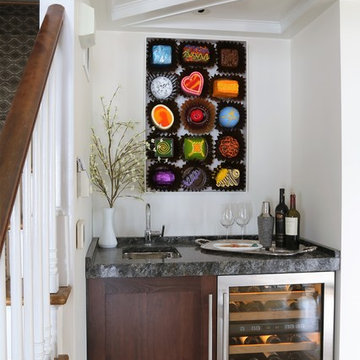
A vacation property where homeowners could have adequate storage, quick clean up, breakfast and wine bar areas and light and bright cabinetry where colorful artwork.is displayed.
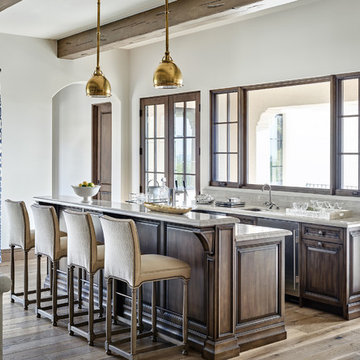
This is an example of a large mediterranean galley seated home bar in Chicago with an undermount sink, raised-panel cabinets, dark wood cabinets, light hardwood floors, marble benchtops and brown floor.
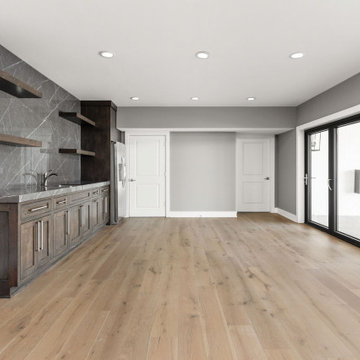
Basement bar with access to outdoor living area by folding doors directly near the movie theater and pool.
Inspiration for a large modern galley home bar in Indianapolis with an undermount sink, shaker cabinets, dark wood cabinets, grey splashback, light hardwood floors, multi-coloured floor and grey benchtop.
Inspiration for a large modern galley home bar in Indianapolis with an undermount sink, shaker cabinets, dark wood cabinets, grey splashback, light hardwood floors, multi-coloured floor and grey benchtop.
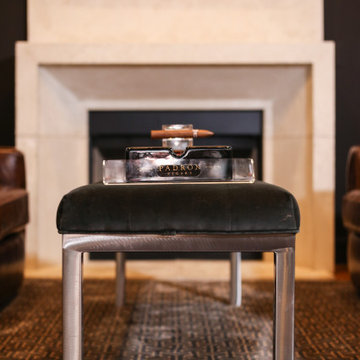
Whiskey Room Lounge
This is an example of a mid-sized transitional home bar in Other with dark wood cabinets, quartz benchtops, light hardwood floors and black benchtop.
This is an example of a mid-sized transitional home bar in Other with dark wood cabinets, quartz benchtops, light hardwood floors and black benchtop.
Home Bar Design Ideas with Dark Wood Cabinets and Light Hardwood Floors
9