Home Bar Photos
Refine by:
Budget
Sort by:Popular Today
161 - 180 of 637 photos
Item 1 of 3
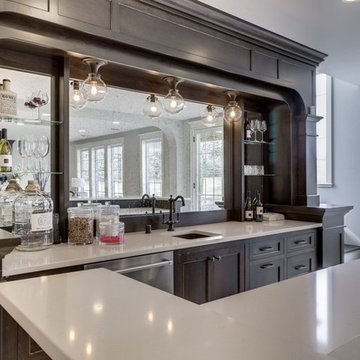
Mid-sized transitional single-wall seated home bar in Minneapolis with no sink, beaded inset cabinets, dark wood cabinets, solid surface benchtops, mirror splashback, light hardwood floors, beige floor and white benchtop.
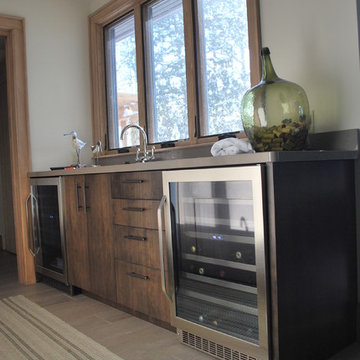
Inspiration for a mid-sized country single-wall wet bar in Toronto with an undermount sink, flat-panel cabinets, dark wood cabinets, solid surface benchtops, light hardwood floors and brown floor.
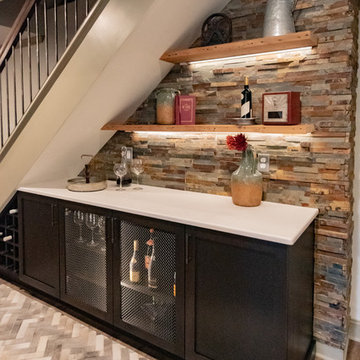
Directly adjacent to the main bar is the wine bar. Similar to the main area, this bar is created with complimenting walnut stained cabinetry, natural stone backsplash, and quarts countertop. The difference is in the details, with the custom wine rack and brass chain link doors.
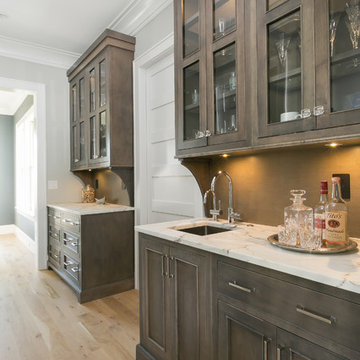
Photo Credit - Patrick Brickman
Large beach style wet bar in Charleston with light hardwood floors, an undermount sink, recessed-panel cabinets, dark wood cabinets, quartzite benchtops and brown splashback.
Large beach style wet bar in Charleston with light hardwood floors, an undermount sink, recessed-panel cabinets, dark wood cabinets, quartzite benchtops and brown splashback.
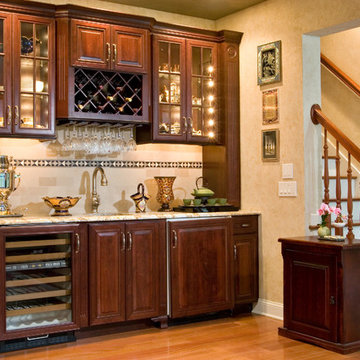
Design ideas for a mid-sized traditional single-wall wet bar in Boston with an undermount sink, raised-panel cabinets, dark wood cabinets, granite benchtops, beige splashback, ceramic splashback and light hardwood floors.
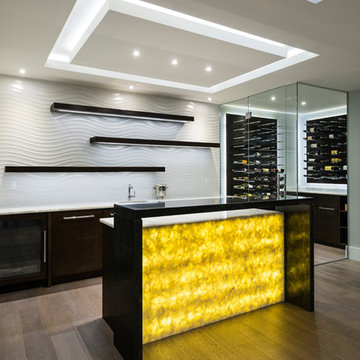
The objective was to create a warm neutral space to later customize to a specific colour palate/preference of the end user for this new construction home being built to sell. A high-end contemporary feel was requested to attract buyers in the area. An impressive kitchen that exuded high class and made an impact on guests as they entered the home, without being overbearing. The space offers an appealing open floorplan conducive to entertaining with indoor-outdoor flow.
Due to the spec nature of this house, the home had to remain appealing to the builder, while keeping a broad audience of potential buyers in mind. The challenge lay in creating a unique look, with visually interesting materials and finishes, while not being so unique that potential owners couldn’t envision making it their own. The focus on key elements elevates the look, while other features blend and offer support to these striking components. As the home was built for sale, profitability was important; materials were sourced at best value, while retaining high-end appeal. Adaptations to the home’s original design plan improve flow and usability within the kitchen-greatroom. The client desired a rich dark finish. The chosen colours tie the kitchen to the rest of the home (creating unity as combination, colours and materials, is repeated throughout).
Photos- Paul Grdina
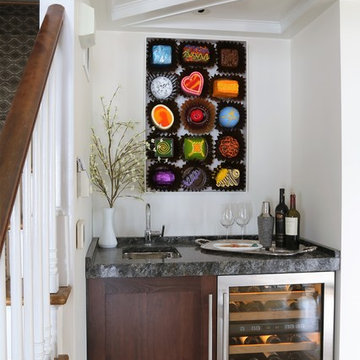
A vacation property where homeowners could have adequate storage, quick clean up, breakfast and wine bar areas and light and bright cabinetry where colorful artwork.is displayed.
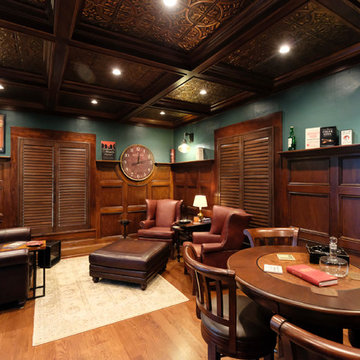
Alan Petersime
Mid-sized traditional l-shaped wet bar in Indianapolis with open cabinets, dark wood cabinets, wood benchtops, light hardwood floors and brown floor.
Mid-sized traditional l-shaped wet bar in Indianapolis with open cabinets, dark wood cabinets, wood benchtops, light hardwood floors and brown floor.
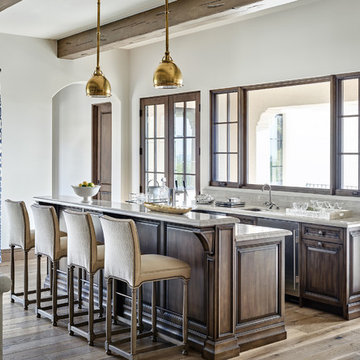
This is an example of a large mediterranean galley seated home bar in Chicago with an undermount sink, raised-panel cabinets, dark wood cabinets, light hardwood floors, marble benchtops and brown floor.
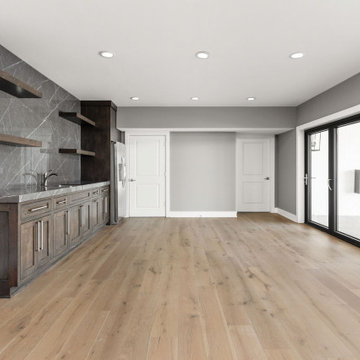
Basement bar with access to outdoor living area by folding doors directly near the movie theater and pool.
Inspiration for a large modern galley home bar in Indianapolis with an undermount sink, shaker cabinets, dark wood cabinets, grey splashback, light hardwood floors, multi-coloured floor and grey benchtop.
Inspiration for a large modern galley home bar in Indianapolis with an undermount sink, shaker cabinets, dark wood cabinets, grey splashback, light hardwood floors, multi-coloured floor and grey benchtop.
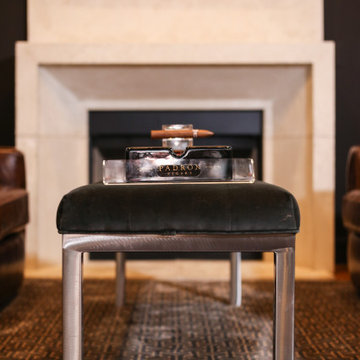
Whiskey Room Lounge
This is an example of a mid-sized transitional home bar in Other with dark wood cabinets, quartz benchtops, light hardwood floors and black benchtop.
This is an example of a mid-sized transitional home bar in Other with dark wood cabinets, quartz benchtops, light hardwood floors and black benchtop.
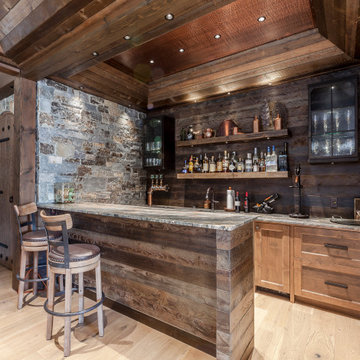
This is an example of a country galley seated home bar in Vancouver with recessed-panel cabinets, dark wood cabinets, brown splashback, timber splashback, light hardwood floors, beige floor and grey benchtop.
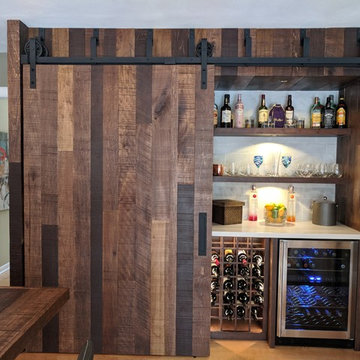
Barn doors hide this well stocked bar
Design ideas for a mid-sized country single-wall wet bar in Other with open cabinets, dark wood cabinets, grey splashback, subway tile splashback, light hardwood floors and brown floor.
Design ideas for a mid-sized country single-wall wet bar in Other with open cabinets, dark wood cabinets, grey splashback, subway tile splashback, light hardwood floors and brown floor.
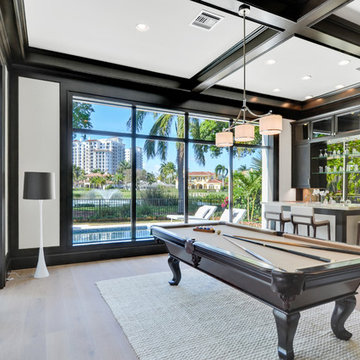
Large contemporary l-shaped seated home bar in Miami with recessed-panel cabinets, dark wood cabinets, light hardwood floors and beige floor.
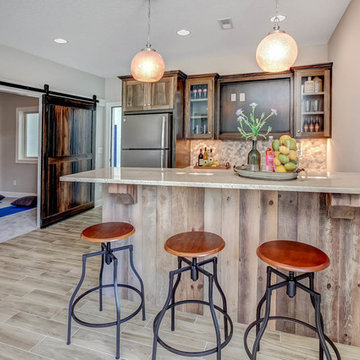
Lower level bar area with reclaimed wood and gorgeous sliding barn door - Fall Parade of Homes Model #248 | Creek Hill Custom Homes
Inspiration for a mid-sized home bar in Minneapolis with dark wood cabinets, multi-coloured splashback and light hardwood floors.
Inspiration for a mid-sized home bar in Minneapolis with dark wood cabinets, multi-coloured splashback and light hardwood floors.
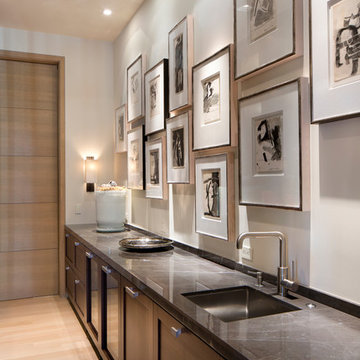
Andre Bernard Photography
Photo of a large contemporary single-wall wet bar in San Francisco with shaker cabinets, dark wood cabinets, light hardwood floors, an undermount sink and granite benchtops.
Photo of a large contemporary single-wall wet bar in San Francisco with shaker cabinets, dark wood cabinets, light hardwood floors, an undermount sink and granite benchtops.
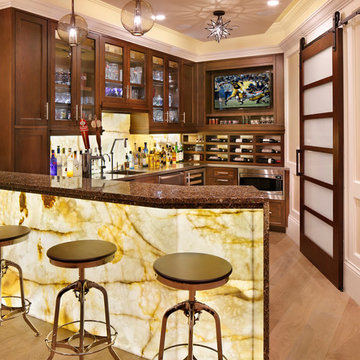
Photo by Bernard André
Photo of a large traditional u-shaped seated home bar in San Francisco with an undermount sink, glass-front cabinets, dark wood cabinets, granite benchtops, yellow splashback, light hardwood floors and brown floor.
Photo of a large traditional u-shaped seated home bar in San Francisco with an undermount sink, glass-front cabinets, dark wood cabinets, granite benchtops, yellow splashback, light hardwood floors and brown floor.
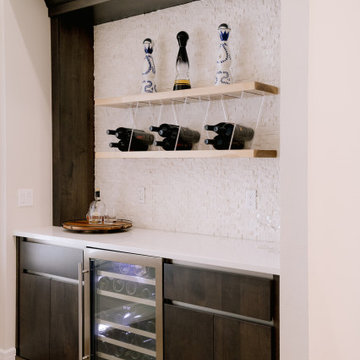
This whole home remodel has modern elements of contrasting wood tones, sleek white quartz countertops, flat panel cabinetry, no hardware, and straight, clean lines running throughout the home.
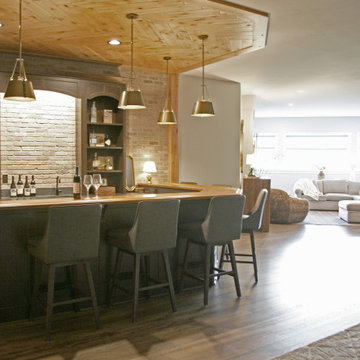
The lower level bar and television area are relaxed and well appointed for family and friends to hang out for a game day or just to get away from the activity of the day. The combination of a more traditional bar alongside the more transitional family room feels JUST RIGHT!
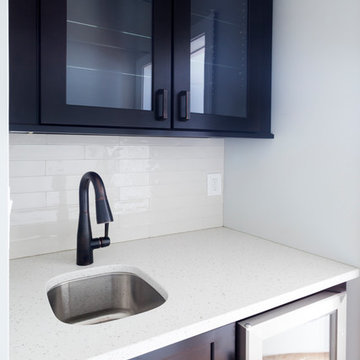
I was asked to design a compact wet bar for the space under the stairs that led to the roof deck. Problem solved! This design features glass-door upper cabinets with a sink base and panels for the lower portion that were designed around a compact beverage center and a bar sink. Quartz counters and oil rubbed bronze faucet highlight this project. Sleek subway tiles in white provide the perfect backdrop for this small but useful space!
9