Home Bar Design Ideas with Dark Wood Cabinets and Medium Hardwood Floors
Refine by:
Budget
Sort by:Popular Today
181 - 200 of 1,371 photos
Item 1 of 3
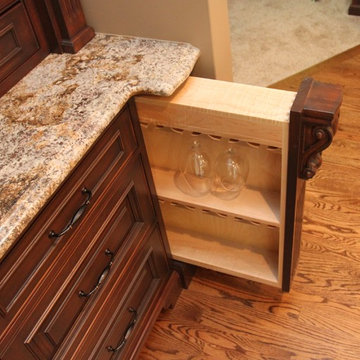
This is an example of a mid-sized traditional single-wall wet bar with an undermount sink, beaded inset cabinets, dark wood cabinets, granite benchtops and medium hardwood floors.
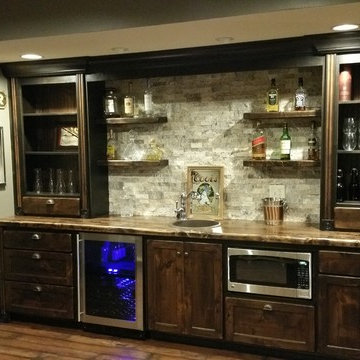
Photo of a mid-sized arts and crafts single-wall wet bar in Kansas City with a drop-in sink, shaker cabinets, dark wood cabinets, grey splashback, stone tile splashback, medium hardwood floors and brown floor.
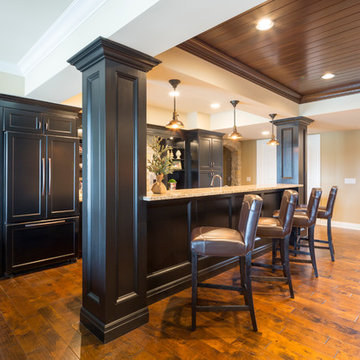
Black Onyx Basement Bar.
Mid-sized arts and crafts galley seated home bar in Cincinnati with medium hardwood floors, shaker cabinets, dark wood cabinets, granite benchtops, multi-coloured splashback and stone slab splashback.
Mid-sized arts and crafts galley seated home bar in Cincinnati with medium hardwood floors, shaker cabinets, dark wood cabinets, granite benchtops, multi-coloured splashback and stone slab splashback.
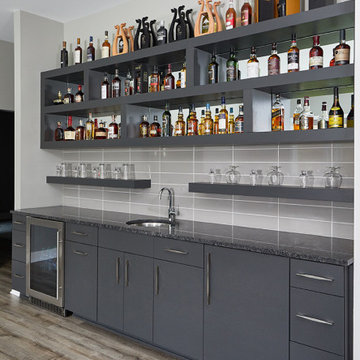
This is an example of a transitional single-wall wet bar in Grand Rapids with an undermount sink, flat-panel cabinets, dark wood cabinets, granite benchtops, grey splashback, ceramic splashback, medium hardwood floors, grey floor and black benchtop.
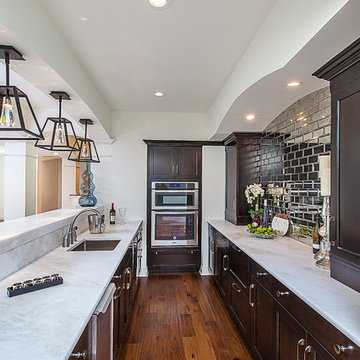
What was once an empty unfinished 2,400 sq. ft. basement is now a luxurious entertaining space. This newly renovated walkout basement features segmental arches that bring architecture and character. In the basement bar, the modern antique mirror tile backsplash runs countertop to ceiling. Two inch thick marble countertops give a strong presence. Beautiful dark Java Wood-Mode cabinets with a transitional style door finish off the bar area. New appliances such an ice maker, dishwasher, and a beverage refrigerator have been installed and add contemporary function. Unique pendant lights with crystal bulbs add to the bling that sets this bar apart.The entertainment experience is rounded out with the addition of a game area and a TV viewing area, complete with a direct vent fireplace. Mirrored French doors flank the fireplace opening into small closets. The dining area design is the embodiment of leisure and modern sophistication, as the engineered hickory hardwood carries through the finished basement and ties the look together. The basement exercise room is finished off with paneled wood plank walls and home gym horsemats for the flooring. The space will welcome guests and serve as a luxurious retreat for friends and family for years to come.
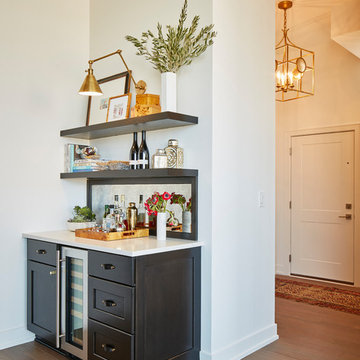
Design By: Lauren M. Smith Interiors & MKW Interiors
Photography By: Patsy McEnroe Photography
Construction By: Northwood Services
Cabinetry By: Amish Custom Kitchens
Light fixtures By: Idlewood Electric
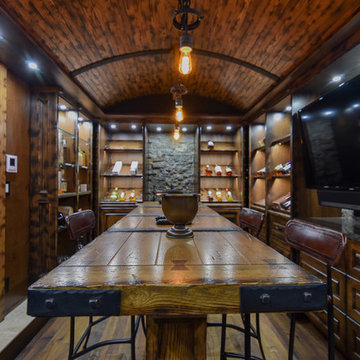
Photo of a large country u-shaped seated home bar in Edmonton with raised-panel cabinets, dark wood cabinets, wood benchtops, brown splashback, timber splashback, medium hardwood floors and brown floor.
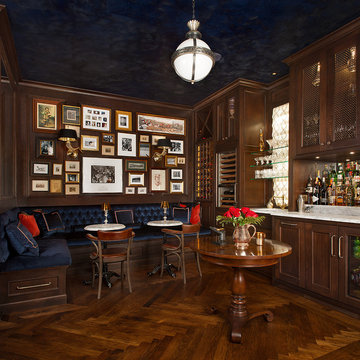
Builder: J. Peterson Homes
Interior Designer: Francesca Owens
Photographers: Ashley Avila Photography, Bill Hebert, & FulView
Capped by a picturesque double chimney and distinguished by its distinctive roof lines and patterned brick, stone and siding, Rookwood draws inspiration from Tudor and Shingle styles, two of the world’s most enduring architectural forms. Popular from about 1890 through 1940, Tudor is characterized by steeply pitched roofs, massive chimneys, tall narrow casement windows and decorative half-timbering. Shingle’s hallmarks include shingled walls, an asymmetrical façade, intersecting cross gables and extensive porches. A masterpiece of wood and stone, there is nothing ordinary about Rookwood, which combines the best of both worlds.
Once inside the foyer, the 3,500-square foot main level opens with a 27-foot central living room with natural fireplace. Nearby is a large kitchen featuring an extended island, hearth room and butler’s pantry with an adjacent formal dining space near the front of the house. Also featured is a sun room and spacious study, both perfect for relaxing, as well as two nearby garages that add up to almost 1,500 square foot of space. A large master suite with bath and walk-in closet which dominates the 2,700-square foot second level which also includes three additional family bedrooms, a convenient laundry and a flexible 580-square-foot bonus space. Downstairs, the lower level boasts approximately 1,000 more square feet of finished space, including a recreation room, guest suite and additional storage.
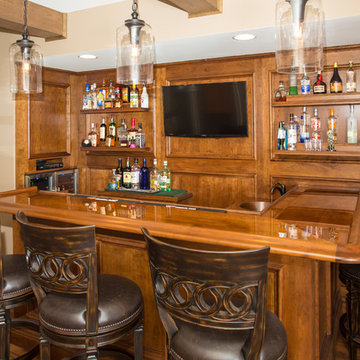
Inspiration for a mid-sized country l-shaped seated home bar in DC Metro with an undermount sink, dark wood cabinets, wood benchtops, brown splashback, timber splashback, brown floor and medium hardwood floors.
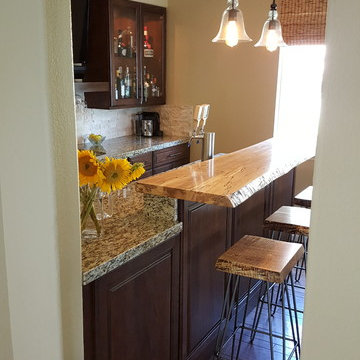
Photo of a country wet bar in San Diego with an undermount sink, glass-front cabinets, dark wood cabinets, wood benchtops, beige splashback, stone tile splashback and medium hardwood floors.
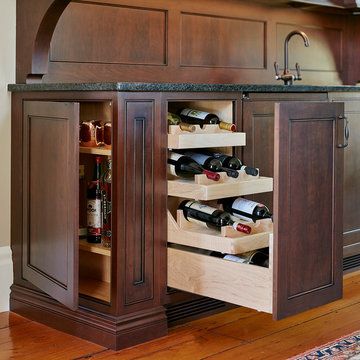
A pull out wine cabinet stores 12 bottles of wine while the hidden side panel door on the end opens up for additional shelving......Photo by Jared Kuzia
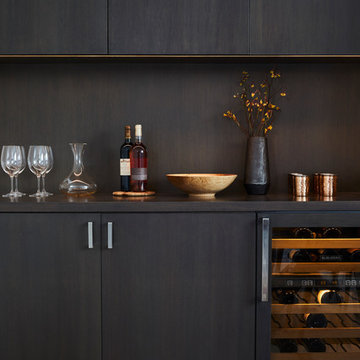
Nicole Franzen
Photo of a contemporary home bar in San Francisco with flat-panel cabinets, dark wood cabinets, brown splashback, medium hardwood floors and brown floor.
Photo of a contemporary home bar in San Francisco with flat-panel cabinets, dark wood cabinets, brown splashback, medium hardwood floors and brown floor.
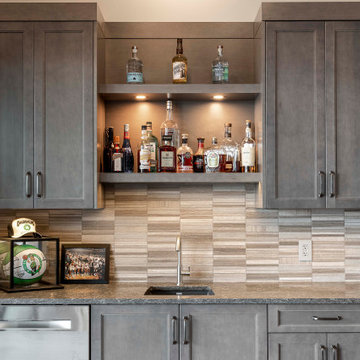
Photo of a mid-sized transitional single-wall wet bar in Other with an undermount sink, recessed-panel cabinets, dark wood cabinets, quartz benchtops, multi-coloured splashback, glass tile splashback, medium hardwood floors, brown floor and grey benchtop.
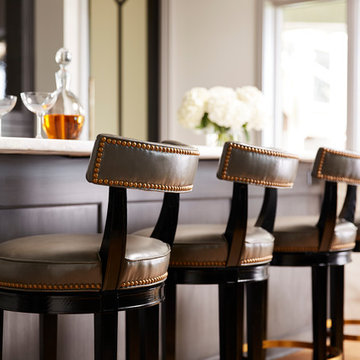
Nor-Son Custom Builders
Alyssa Lee Photography
Photo of an expansive transitional wet bar in Minneapolis with an undermount sink, recessed-panel cabinets, dark wood cabinets, quartzite benchtops, mirror splashback, medium hardwood floors, brown floor and white benchtop.
Photo of an expansive transitional wet bar in Minneapolis with an undermount sink, recessed-panel cabinets, dark wood cabinets, quartzite benchtops, mirror splashback, medium hardwood floors, brown floor and white benchtop.
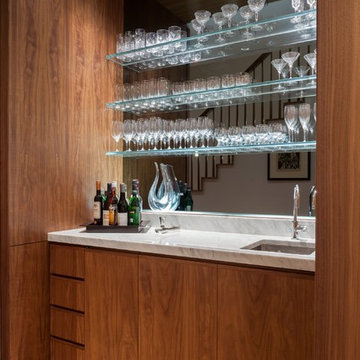
Peter Dressel Photographer
Photo of a small modern single-wall home bar in New York with an undermount sink, flat-panel cabinets, dark wood cabinets, marble benchtops, black splashback, medium hardwood floors, brown floor and mirror splashback.
Photo of a small modern single-wall home bar in New York with an undermount sink, flat-panel cabinets, dark wood cabinets, marble benchtops, black splashback, medium hardwood floors, brown floor and mirror splashback.
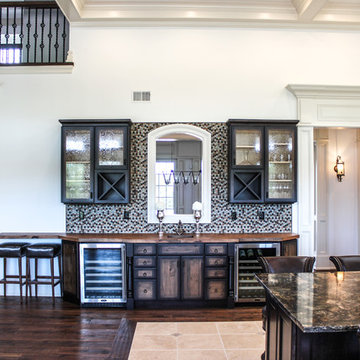
Photo of a mid-sized traditional single-wall seated home bar in New York with a drop-in sink, wood benchtops, brown splashback, medium hardwood floors, dark wood cabinets, ceramic splashback, glass-front cabinets and brown floor.
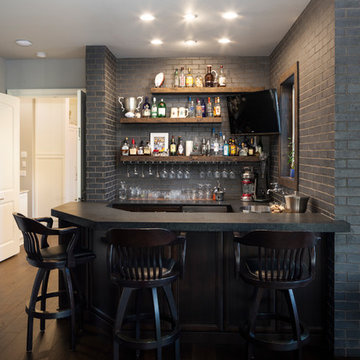
Caleb Vandermeer Photography
This is an example of a mid-sized transitional galley seated home bar in Portland with a drop-in sink, recessed-panel cabinets, dark wood cabinets, granite benchtops, grey splashback, brick splashback, medium hardwood floors, brown floor and black benchtop.
This is an example of a mid-sized transitional galley seated home bar in Portland with a drop-in sink, recessed-panel cabinets, dark wood cabinets, granite benchtops, grey splashback, brick splashback, medium hardwood floors, brown floor and black benchtop.
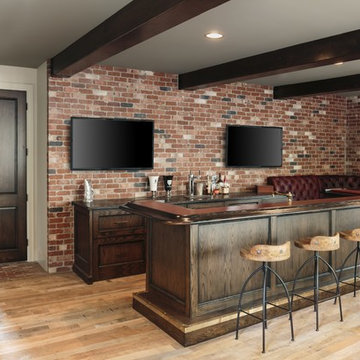
Built by Cornerstone Construction Services LLC
David Papazian Photography
Inspiration for a large industrial l-shaped seated home bar in Portland with an undermount sink, dark wood cabinets, wood benchtops, medium hardwood floors, red splashback, brick splashback, brown floor and brown benchtop.
Inspiration for a large industrial l-shaped seated home bar in Portland with an undermount sink, dark wood cabinets, wood benchtops, medium hardwood floors, red splashback, brick splashback, brown floor and brown benchtop.
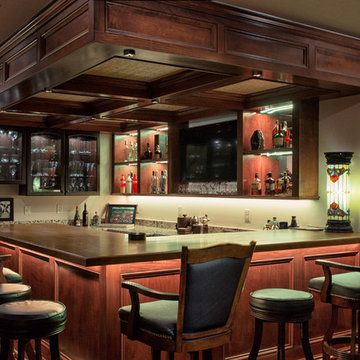
Marshall Evans
Photo of a large traditional u-shaped seated home bar in Columbus with open cabinets, dark wood cabinets, wood benchtops, medium hardwood floors, brown floor and brown benchtop.
Photo of a large traditional u-shaped seated home bar in Columbus with open cabinets, dark wood cabinets, wood benchtops, medium hardwood floors, brown floor and brown benchtop.
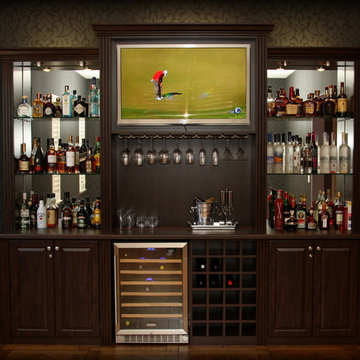
Custom designed refreshment center for billiards room. Materials: Belgian Chocolate Thermally Fused Laminate with Thermofoil fronts and high-pressure laminate countertop. Designed, manufactured and installed by Valet Custom Cabinets - Campbell, CA. Special thanks to homeowners for allowing us to photograph.
Home Bar Design Ideas with Dark Wood Cabinets and Medium Hardwood Floors
10