Home Bar Design Ideas with Dark Wood Cabinets and Medium Hardwood Floors
Refine by:
Budget
Sort by:Popular Today
161 - 180 of 1,371 photos
Item 1 of 3

In addition to replacing carpet with hardwood in this area, we added a full wall of timeless stained cabinetry with striking dark countertops and backsplash for a luxe pub feel. A new stainless wine fridge looks sleek next to the cabinetry with recessed LED lighting, a barware hanging system, and tiny “hidden” outlets.
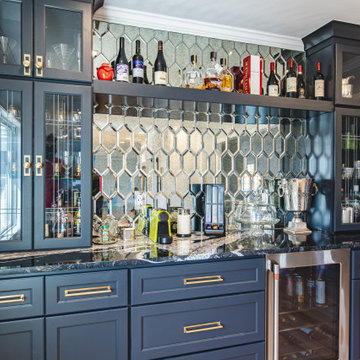
BEATIFUL HOME DRY BAR
Design ideas for a mid-sized contemporary single-wall home bar in DC Metro with no sink, recessed-panel cabinets, dark wood cabinets, marble benchtops, multi-coloured splashback, glass tile splashback, medium hardwood floors, beige floor and black benchtop.
Design ideas for a mid-sized contemporary single-wall home bar in DC Metro with no sink, recessed-panel cabinets, dark wood cabinets, marble benchtops, multi-coloured splashback, glass tile splashback, medium hardwood floors, beige floor and black benchtop.
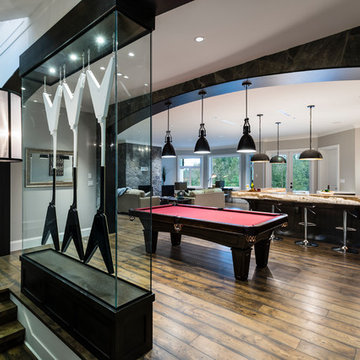
The “Rustic Classic” is a 17,000 square foot custom home built for a special client, a famous musician who wanted a home befitting a rockstar. This Langley, B.C. home has every detail you would want on a custom build.
For this home, every room was completed with the highest level of detail and craftsmanship; even though this residence was a huge undertaking, we didn’t take any shortcuts. From the marble counters to the tasteful use of stone walls, we selected each material carefully to create a luxurious, livable environment. The windows were sized and placed to allow for a bright interior, yet they also cultivate a sense of privacy and intimacy within the residence. Large doors and entryways, combined with high ceilings, create an abundance of space.
A home this size is meant to be shared, and has many features intended for visitors, such as an expansive games room with a full-scale bar, a home theatre, and a kitchen shaped to accommodate entertaining. In any of our homes, we can create both spaces intended for company and those intended to be just for the homeowners - we understand that each client has their own needs and priorities.
Our luxury builds combine tasteful elegance and attention to detail, and we are very proud of this remarkable home. Contact us if you would like to set up an appointment to build your next home! Whether you have an idea in mind or need inspiration, you’ll love the results.
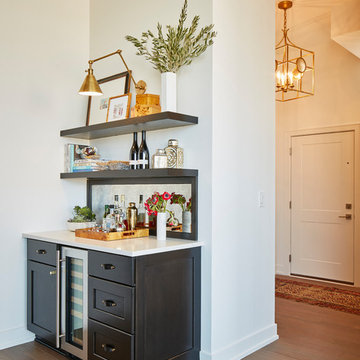
Design By: Lauren M. Smith Interiors & MKW Interiors
Photography By: Patsy McEnroe Photography
Construction By: Northwood Services
Cabinetry By: Amish Custom Kitchens
Light fixtures By: Idlewood Electric
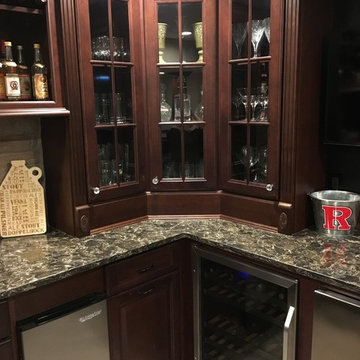
Large traditional u-shaped wet bar in New York with an undermount sink, dark wood cabinets and medium hardwood floors.
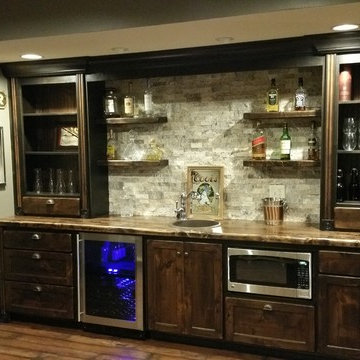
Photo of a mid-sized arts and crafts single-wall wet bar in Kansas City with a drop-in sink, shaker cabinets, dark wood cabinets, grey splashback, stone tile splashback, medium hardwood floors and brown floor.
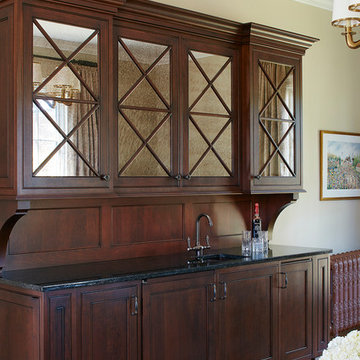
The wet bar is outfitted with an integrated ice maker and refrigerator, wine storage and hidden side panels. Antiqued mirror was used in the upper cabinets to make the piece feel more vintage in the historic house......Photo by Jared Kuzia
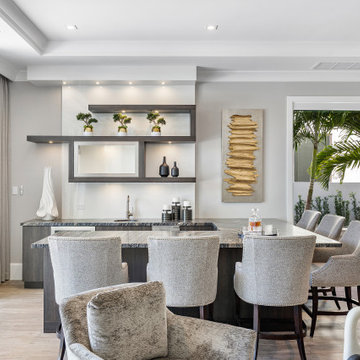
This new construction estate by Hanna Homes is prominently situated on Buccaneer Palm Waterway with a fantastic private deep-water dock, spectacular tropical grounds, and every high-end amenity you desire. The impeccably outfitted 9,500+ square foot home features 6 bedroom suites, each with its own private bathroom. The gourmet kitchen, clubroom, and living room are banked with 12′ windows that stream with sunlight and afford fabulous pool and water views. The formal dining room has a designer chandelier and is serviced by a chic glass temperature-controlled wine room. There’s also a private office area and a handsome club room with a fully-equipped custom bar, media lounge, and game space. The second-floor loft living room has a dedicated snack bar and is the perfect spot for winding down and catching up on your favorite shows.⠀
⠀
The grounds are beautifully designed with tropical and mature landscaping affording great privacy, with unobstructed waterway views. A heated resort-style pool/spa is accented with glass tiles and a beautiful bright deck. A large covered terrace houses a built-in summer kitchen and raised floor with wood tile. The home features 4.5 air-conditioned garages opening to a gated granite paver motor court. This is a remarkable home in Boca Raton’s finest community.⠀
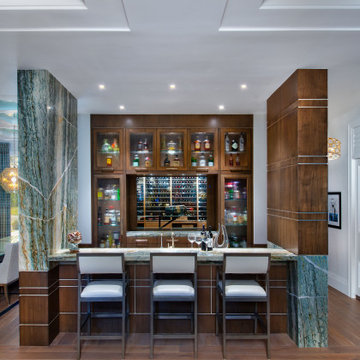
Inspiration for a mediterranean seated home bar in Miami with glass-front cabinets, dark wood cabinets and medium hardwood floors.
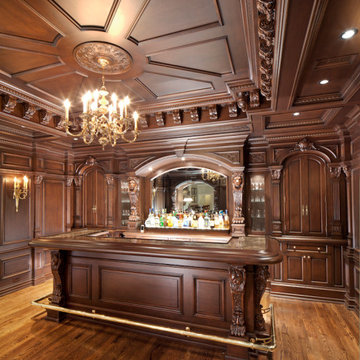
Inspiration for a large traditional u-shaped seated home bar in Other with an undermount sink, raised-panel cabinets, dark wood cabinets, marble benchtops, brown splashback, timber splashback, medium hardwood floors, multi-coloured floor and multi-coloured benchtop.
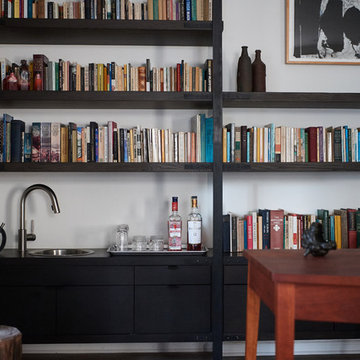
PCV Photographic Services
Inspiration for a mid-sized transitional single-wall wet bar in Los Angeles with a drop-in sink, flat-panel cabinets, dark wood cabinets, wood benchtops, white splashback, medium hardwood floors and brown floor.
Inspiration for a mid-sized transitional single-wall wet bar in Los Angeles with a drop-in sink, flat-panel cabinets, dark wood cabinets, wood benchtops, white splashback, medium hardwood floors and brown floor.
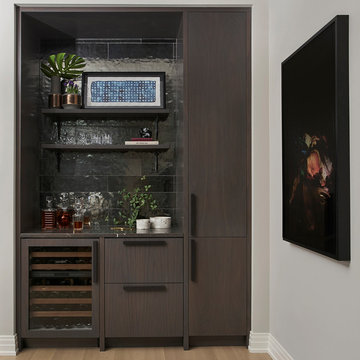
This is an example of a contemporary single-wall home bar in Chicago with flat-panel cabinets, dark wood cabinets, black splashback, medium hardwood floors and beige floor.
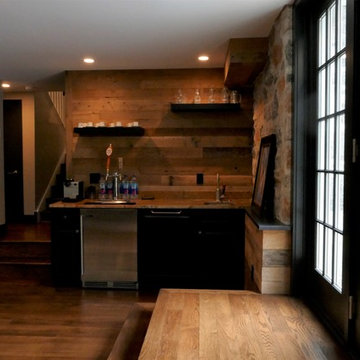
This is an example of a mid-sized country single-wall home bar in Philadelphia with an undermount sink, dark wood cabinets, granite benchtops, brown splashback, timber splashback, medium hardwood floors and brown floor.
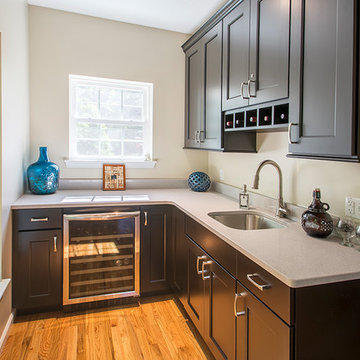
Replace the existing porch with a basement and first story structure to expand the basement, create additional living space off the kitchen that is open and well-lit with lots of windows and a full panel sliding door to the deck.
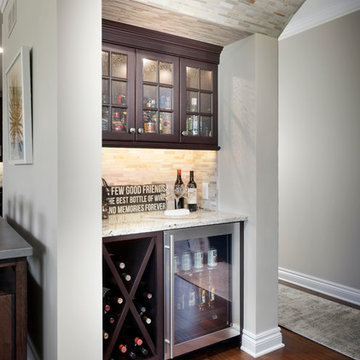
This is an example of a small transitional single-wall wet bar in Detroit with a drop-in sink, shaker cabinets, dark wood cabinets, granite benchtops, beige splashback, stone tile splashback and medium hardwood floors.
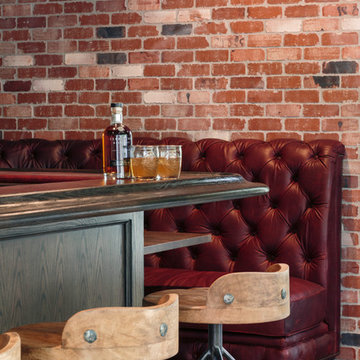
Built by Cornerstone Construction Services LLC
David Papazian Photography
Photo of a large industrial home bar in Portland with an undermount sink, dark wood cabinets, wood benchtops and medium hardwood floors.
Photo of a large industrial home bar in Portland with an undermount sink, dark wood cabinets, wood benchtops and medium hardwood floors.
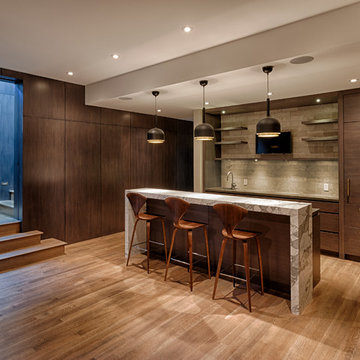
Gary Campbell- Photography,
DeJong Designs Ltd- Architect,
Nam Dang Mitchell- Interior Design
Design ideas for a mid-sized modern single-wall seated home bar in Calgary with an undermount sink, flat-panel cabinets, dark wood cabinets, granite benchtops, beige splashback, ceramic splashback and medium hardwood floors.
Design ideas for a mid-sized modern single-wall seated home bar in Calgary with an undermount sink, flat-panel cabinets, dark wood cabinets, granite benchtops, beige splashback, ceramic splashback and medium hardwood floors.
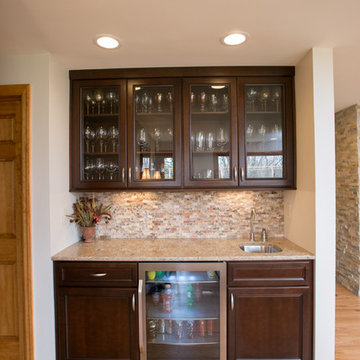
This is an example of a mid-sized arts and crafts single-wall wet bar in Other with an undermount sink, recessed-panel cabinets, dark wood cabinets, beige splashback and medium hardwood floors.
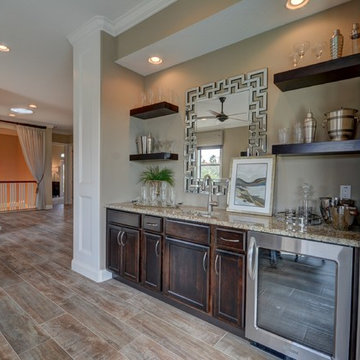
Design ideas for a large transitional single-wall wet bar in Orlando with an undermount sink, recessed-panel cabinets, dark wood cabinets, granite benchtops, medium hardwood floors and brown floor.
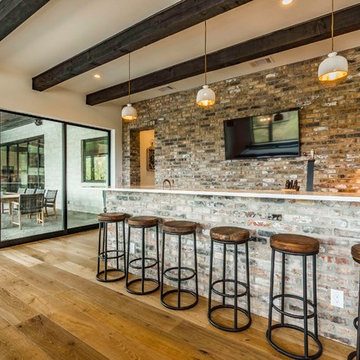
Country seated home bar in Austin with dark wood cabinets, brick splashback and medium hardwood floors.
Home Bar Design Ideas with Dark Wood Cabinets and Medium Hardwood Floors
9