Home Bar Design Ideas with Dark Wood Cabinets and Vinyl Floors
Refine by:
Budget
Sort by:Popular Today
161 - 180 of 275 photos
Item 1 of 3
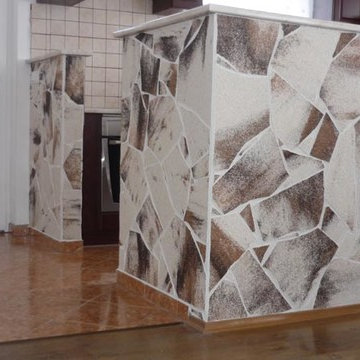
Delap flexible stone
This is an example of a mid-sized contemporary galley wet bar in Los Angeles with raised-panel cabinets, dark wood cabinets, solid surface benchtops, beige splashback, ceramic splashback, vinyl floors and brown floor.
This is an example of a mid-sized contemporary galley wet bar in Los Angeles with raised-panel cabinets, dark wood cabinets, solid surface benchtops, beige splashback, ceramic splashback, vinyl floors and brown floor.
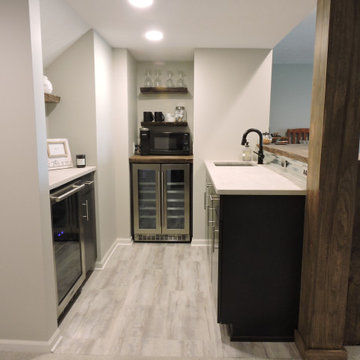
The bar was constructed with a live-edge hackberry countertop, which was also used for the shelving behind it. On the sink side a quartz countertop was used, with a metal backsplash. All the appliances necessary for entertaining were included.
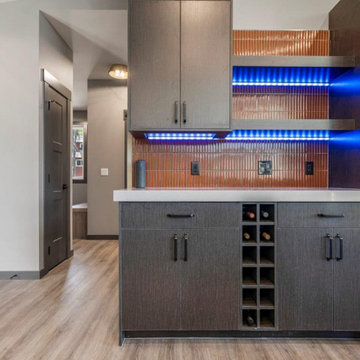
This recreational cabin is a 2800 square foot bungalow and is an all-season retreat for its owners and a short term rental vacation property.
Photo of a modern single-wall home bar in Calgary with no sink, flat-panel cabinets, dark wood cabinets, brown splashback, vinyl floors, beige floor, grey benchtop, quartz benchtops and porcelain splashback.
Photo of a modern single-wall home bar in Calgary with no sink, flat-panel cabinets, dark wood cabinets, brown splashback, vinyl floors, beige floor, grey benchtop, quartz benchtops and porcelain splashback.
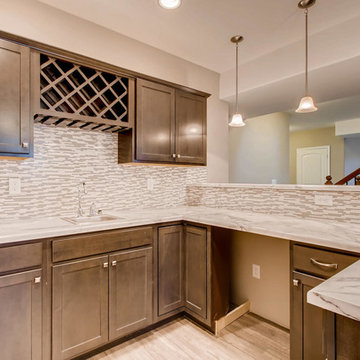
Virtuance
Photo of a large transitional u-shaped wet bar in Denver with a drop-in sink, shaker cabinets, dark wood cabinets, laminate benchtops, multi-coloured splashback, glass tile splashback, vinyl floors, brown floor and multi-coloured benchtop.
Photo of a large transitional u-shaped wet bar in Denver with a drop-in sink, shaker cabinets, dark wood cabinets, laminate benchtops, multi-coloured splashback, glass tile splashback, vinyl floors, brown floor and multi-coloured benchtop.
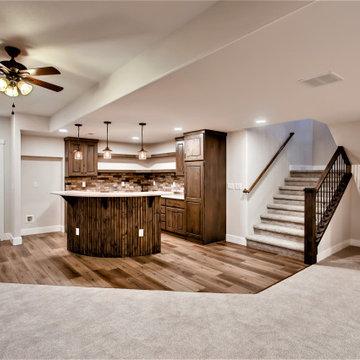
Large arts and crafts l-shaped wet bar in Denver with raised-panel cabinets, dark wood cabinets, quartzite benchtops, beige splashback, stone tile splashback, vinyl floors, brown floor and beige benchtop.
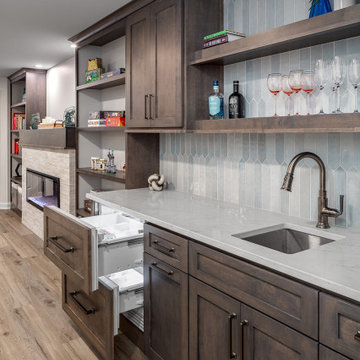
Mid-sized transitional single-wall wet bar in Columbus with an undermount sink, shaker cabinets, dark wood cabinets, quartz benchtops, blue splashback, ceramic splashback, vinyl floors, beige floor and white benchtop.
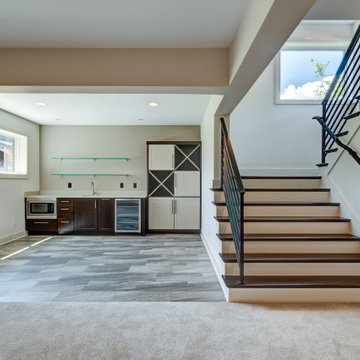
Design ideas for a mid-sized midcentury single-wall wet bar in Indianapolis with an undermount sink, shaker cabinets, dark wood cabinets, granite benchtops, vinyl floors, grey floor and grey benchtop.
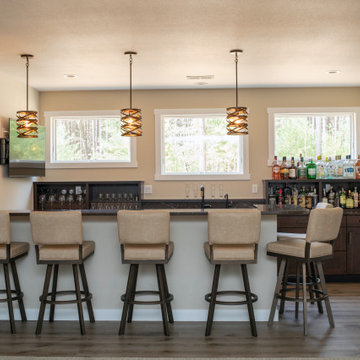
Photo of a mid-sized transitional galley wet bar in Other with an undermount sink, shaker cabinets, dark wood cabinets, vinyl floors, brown floor and brown benchtop.
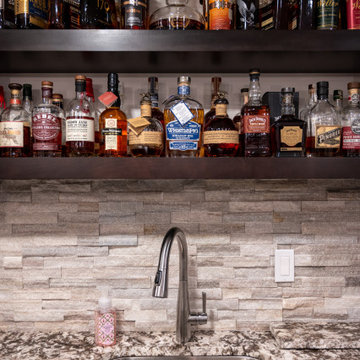
This is an example of a large traditional seated home bar in Detroit with an undermount sink, glass-front cabinets, dark wood cabinets, granite benchtops, stone tile splashback, vinyl floors and brown floor.
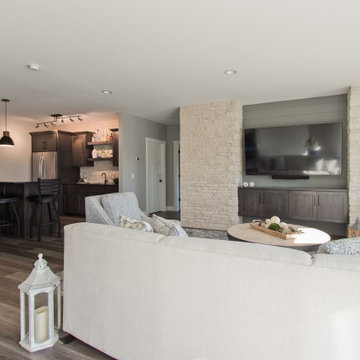
Luxury Vinyl Floors by Shaw, Tenacious HD in Cavern
Transitional single-wall seated home bar in Other with recessed-panel cabinets, dark wood cabinets, stone tile splashback, vinyl floors and brown floor.
Transitional single-wall seated home bar in Other with recessed-panel cabinets, dark wood cabinets, stone tile splashback, vinyl floors and brown floor.
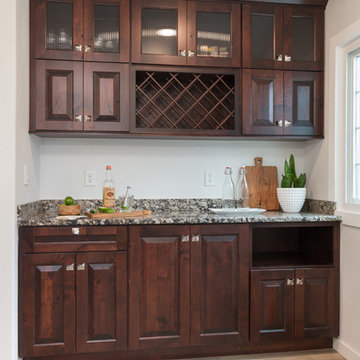
Photo of a mid-sized traditional galley home bar in Other with no sink, raised-panel cabinets, dark wood cabinets, granite benchtops, vinyl floors, brown floor and grey benchtop.
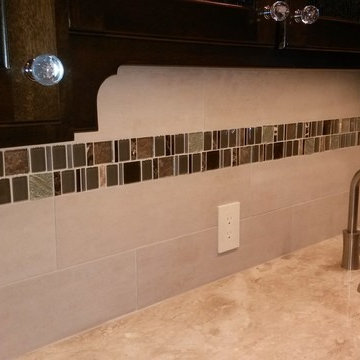
Large traditional single-wall wet bar in Omaha with vinyl floors, an undermount sink, glass-front cabinets, dark wood cabinets, beige splashback and brown floor.
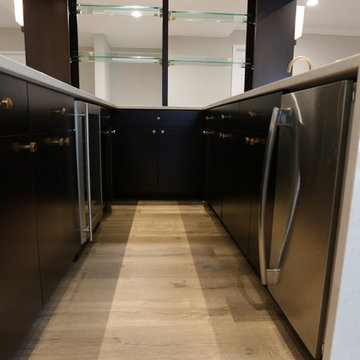
We used varying wood tones and brass accents in this lower level lounge. We included a 75” TV in front of the custom bar. Ebony / Zebrawood was used on the bar and theater columns flanking the screen. We nestled wallpaper in-between the new custom columns. LED lighting, quartz countertops, and the 1/2” glass shelving helps keep this bar bright and contemporary.
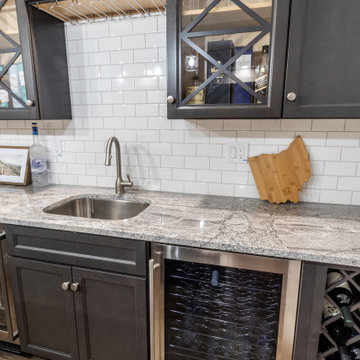
Photo of a contemporary home bar in Cleveland with an undermount sink, shaker cabinets, dark wood cabinets, granite benchtops, white splashback, subway tile splashback, vinyl floors, brown floor and grey benchtop.
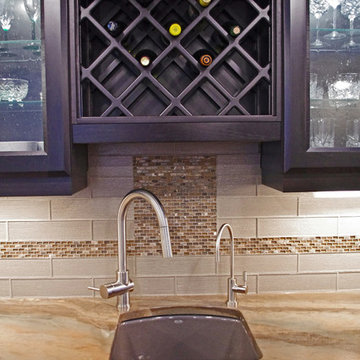
Bar area has cast iron undermount sink with glass tiled backsplash
Design ideas for a mid-sized transitional l-shaped wet bar in Edmonton with an undermount sink, recessed-panel cabinets, dark wood cabinets, granite benchtops, beige splashback and vinyl floors.
Design ideas for a mid-sized transitional l-shaped wet bar in Edmonton with an undermount sink, recessed-panel cabinets, dark wood cabinets, granite benchtops, beige splashback and vinyl floors.
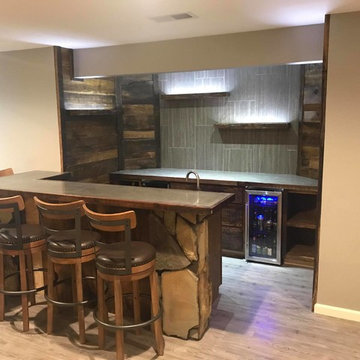
Design ideas for a mid-sized galley seated home bar in Other with an undermount sink, flat-panel cabinets, dark wood cabinets, grey splashback, porcelain splashback, vinyl floors, beige floor and grey benchtop.
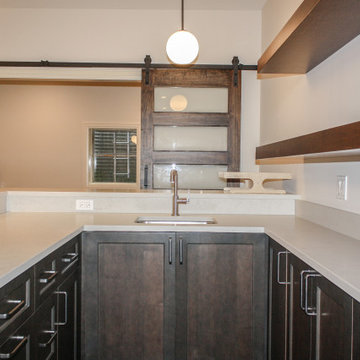
Photo of a modern u-shaped seated home bar in Chicago with shaker cabinets, dark wood cabinets, quartz benchtops, vinyl floors and white benchtop.
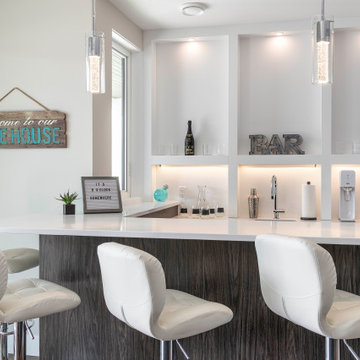
Design ideas for a mid-sized transitional u-shaped wet bar in Other with an undermount sink, flat-panel cabinets, dark wood cabinets, quartz benchtops, vinyl floors, brown floor and white benchtop.
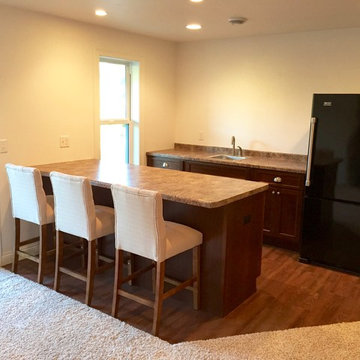
Mid-sized traditional galley seated home bar in Other with a drop-in sink, shaker cabinets, dark wood cabinets, laminate benchtops and vinyl floors.
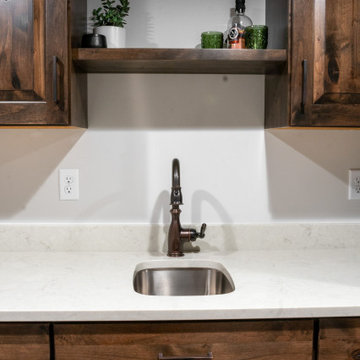
Only a few minutes from the project to the Right (Another Minnetonka Finished Basement) this space was just as cluttered, dark, and underutilized.
Done in tandem with Landmark Remodeling, this space had a specific aesthetic: to be warm, with stained cabinetry, a gas fireplace, and a wet bar.
They also have a musically inclined son who needed a place for his drums and piano. We had ample space to accommodate everything they wanted.
We decided to move the existing laundry to another location, which allowed for a true bar space and two-fold, a dedicated laundry room with folding counter and utility closets.
The existing bathroom was one of the scariest we've seen, but we knew we could save it.
Overall the space was a huge transformation!
Photographer- Height Advantages
Home Bar Design Ideas with Dark Wood Cabinets and Vinyl Floors
9