Home Bar Design Ideas with Dark Wood Cabinets and Vinyl Floors
Refine by:
Budget
Sort by:Popular Today
101 - 120 of 275 photos
Item 1 of 3
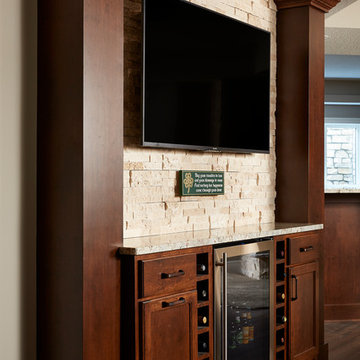
Stacked stone wall, backlit TV, beverage center and custom wine cubbies/cabinets.
Design ideas for a large traditional u-shaped wet bar in Minneapolis with an undermount sink, recessed-panel cabinets, dark wood cabinets, granite benchtops, multi-coloured splashback, ceramic splashback, vinyl floors, brown floor and beige benchtop.
Design ideas for a large traditional u-shaped wet bar in Minneapolis with an undermount sink, recessed-panel cabinets, dark wood cabinets, granite benchtops, multi-coloured splashback, ceramic splashback, vinyl floors, brown floor and beige benchtop.
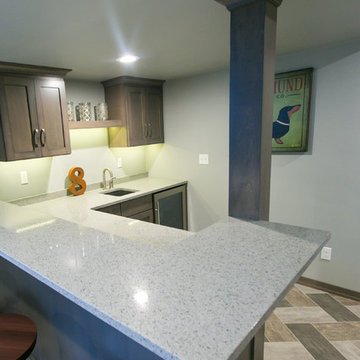
This basement bar area is truly a fun place to hangout with quartz counters and herringbone luxury vinyl tile floors.
Photo of a large transitional l-shaped wet bar in Other with an undermount sink, recessed-panel cabinets, dark wood cabinets, quartz benchtops, stone slab splashback and vinyl floors.
Photo of a large transitional l-shaped wet bar in Other with an undermount sink, recessed-panel cabinets, dark wood cabinets, quartz benchtops, stone slab splashback and vinyl floors.
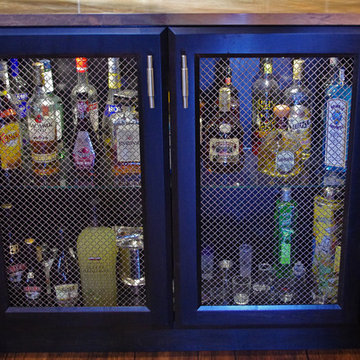
Liquor cabinet is lighted with mesh doors and glass shelf for dispay.
Photo of a mid-sized transitional l-shaped wet bar in Edmonton with an undermount sink, recessed-panel cabinets, dark wood cabinets, granite benchtops, beige splashback and vinyl floors.
Photo of a mid-sized transitional l-shaped wet bar in Edmonton with an undermount sink, recessed-panel cabinets, dark wood cabinets, granite benchtops, beige splashback and vinyl floors.
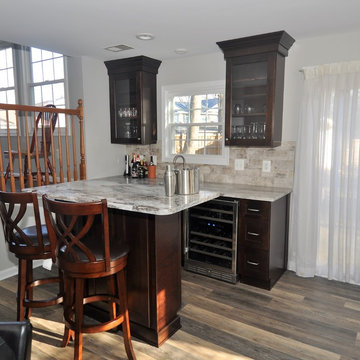
The client wanted to add a wet bar area to their family room so when they entertain there is a nice gathering point. We changed out the existing window to allow for the cabinetry, did extensive plumbing and electrical work to accommodate the new plan and installed new luxury vinyl plank flooring. New shaker style cabinetry in a dark chestnut stain. New granite countertops and backsplash tile were installed. The entire room was painted to complete the update.
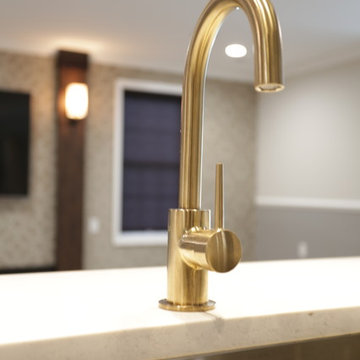
We used varying wood tones and brass accents in this lower level lounge. We included a 75” TV in front of the custom bar. Ebony / Zebrawood was used on the bar and theater columns flanking the screen. We nestled wallpaper in-between the new custom columns. LED lighting, quartz countertops, and the 1/2” glass shelving helps keep this bar bright and contemporary.
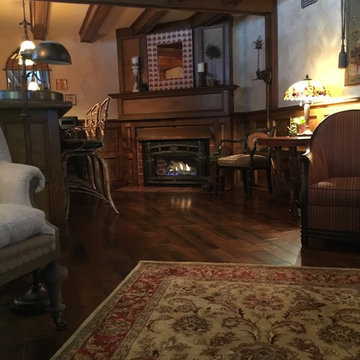
This is an example of a mid-sized traditional home bar in Other with dark wood cabinets and vinyl floors.
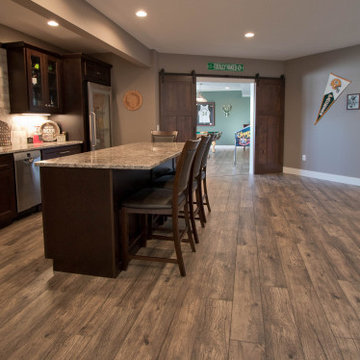
Luxury Vinyl Floors: Engineered Floors, New Standard II - Caicos
Inspiration for an expansive transitional single-wall seated home bar in Other with an undermount sink, shaker cabinets, dark wood cabinets, quartz benchtops, grey splashback, porcelain splashback, vinyl floors, brown floor and multi-coloured benchtop.
Inspiration for an expansive transitional single-wall seated home bar in Other with an undermount sink, shaker cabinets, dark wood cabinets, quartz benchtops, grey splashback, porcelain splashback, vinyl floors, brown floor and multi-coloured benchtop.
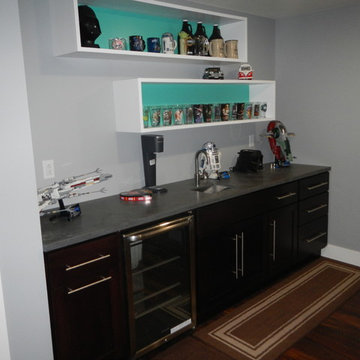
This a home bar with deep espresso cabinets, solid surface
countertops, and custom made floating shelves. All cabinets, countertops, and shelves were made in house at our shop.
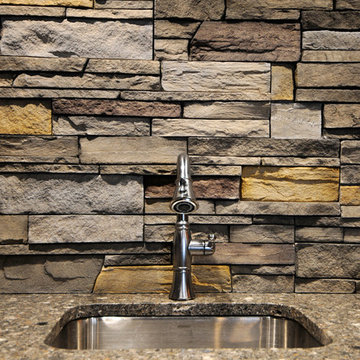
Mid-sized traditional u-shaped seated home bar in Minneapolis with an undermount sink, recessed-panel cabinets, dark wood cabinets, granite benchtops, multi-coloured splashback, stone tile splashback and vinyl floors.
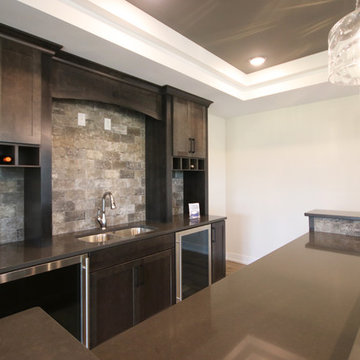
This stand-alone condominium blends traditional styles with modern farmhouse exterior features. Blurring the lines between condominium and home, the details are where this custom design stands out; from custom trim to beautiful ceiling treatments and careful consideration for how the spaces interact. The exterior of the home is detailed with white horizontal siding, vinyl board and batten, black windows, black asphalt shingles and accent metal roofing. Our design intent behind these stand-alone condominiums is to bring the maintenance free lifestyle with a space that feels like your own.
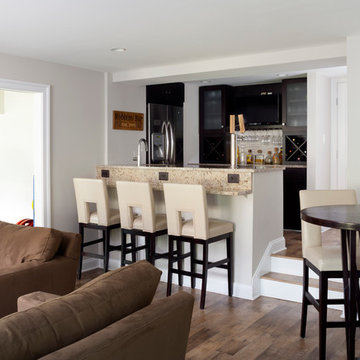
Design ideas for a mid-sized transitional galley seated home bar in DC Metro with vinyl floors, an undermount sink, glass-front cabinets, dark wood cabinets, granite benchtops, beige splashback and porcelain splashback.
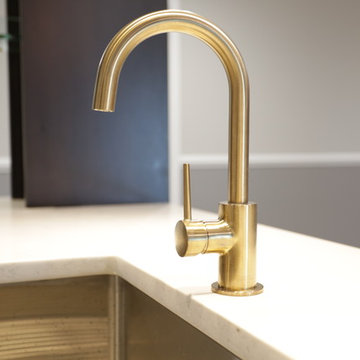
We used varying wood tones and brass accents in this lower level lounge. We included a 75” TV in front of the custom bar. Ebony / Zebrawood was used on the bar and theater columns flanking the screen. We nestled wallpaper in-between the new custom columns. LED lighting, quartz countertops, and the 1/2” glass shelving helps keep this bar bright and contemporary.
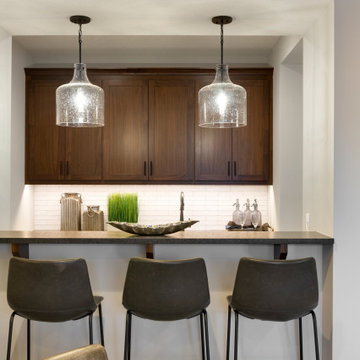
Wesley Model - Heritage Collection
Pricing, floorplans, virtual tours, community information & more at https://www.robertthomashomes.com/
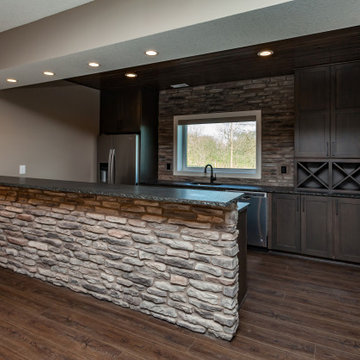
Custom Amish built cabinetry, serving window, two tier bar top with convection microwave and full fridge.
Photo of a transitional galley wet bar in Other with an undermount sink, shaker cabinets, dark wood cabinets, granite benchtops, stone slab splashback, vinyl floors, brown floor and black benchtop.
Photo of a transitional galley wet bar in Other with an undermount sink, shaker cabinets, dark wood cabinets, granite benchtops, stone slab splashback, vinyl floors, brown floor and black benchtop.
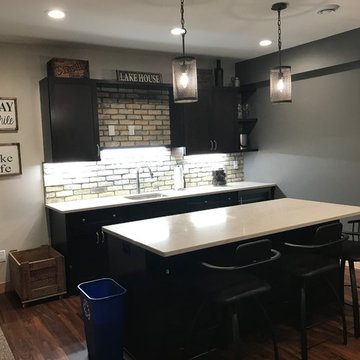
Designed by Brittany Gormanson.
Work performed by Goodwin Construction (Nekoosa, WI).
Photos provided by Client; used with permission.
This is an example of a country single-wall seated home bar in Milwaukee with an undermount sink, shaker cabinets, dark wood cabinets, quartz benchtops, beige splashback, brick splashback, vinyl floors, brown floor and beige benchtop.
This is an example of a country single-wall seated home bar in Milwaukee with an undermount sink, shaker cabinets, dark wood cabinets, quartz benchtops, beige splashback, brick splashback, vinyl floors, brown floor and beige benchtop.
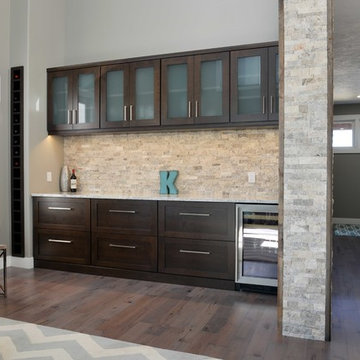
Robb Siverson Photography
Photo of a large transitional single-wall seated home bar in Other with no sink, shaker cabinets, dark wood cabinets, quartzite benchtops, multi-coloured splashback, stone tile splashback and vinyl floors.
Photo of a large transitional single-wall seated home bar in Other with no sink, shaker cabinets, dark wood cabinets, quartzite benchtops, multi-coloured splashback, stone tile splashback and vinyl floors.
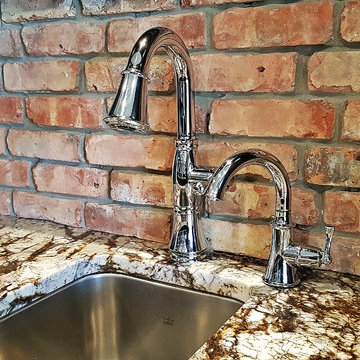
Bar sink area complete with seperate distilled water tap. Chicago reclaimed brick backsplash, White Tiger (exotic) granite. Undermount bar sink by Kindred. Custom Espresso stained maple cabinets and millwork.
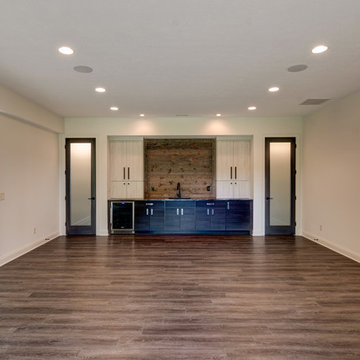
This basement bar is soon to be the life of the party. With modern two toned cabinets, a wooden accent wall and immediate access to the walkout patio, what's not to love?
Photo Credit: Tom Graham
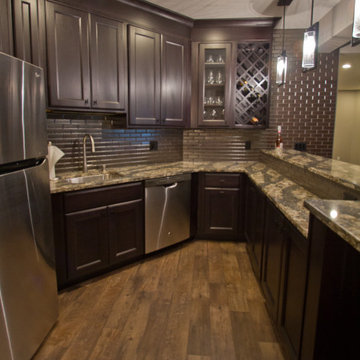
Luxury Vinyl Floor: Mannington Adura Max 6"x48" Dockside Boardwalk •
Backsplash: Soci Gun Metal 2"x6" Brick Mosaic, with Raven grout
Design ideas for a mid-sized traditional galley seated home bar in Other with an undermount sink, raised-panel cabinets, dark wood cabinets, quartz benchtops, brown splashback, ceramic splashback, vinyl floors, brown floor and multi-coloured benchtop.
Design ideas for a mid-sized traditional galley seated home bar in Other with an undermount sink, raised-panel cabinets, dark wood cabinets, quartz benchtops, brown splashback, ceramic splashback, vinyl floors, brown floor and multi-coloured benchtop.
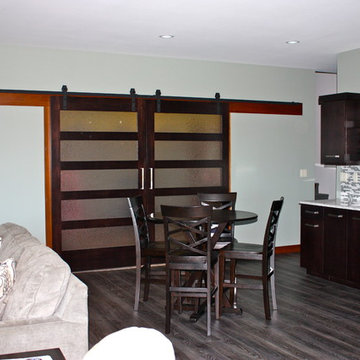
The other side of this basement family room is where the kitchenette/wet bar area is located. It's the perfect place to play a game of cards with the family!
Home Bar Design Ideas with Dark Wood Cabinets and Vinyl Floors
6