Home Bar Design Ideas with Dark Wood Cabinets and White Splashback
Refine by:
Budget
Sort by:Popular Today
81 - 100 of 587 photos
Item 1 of 3
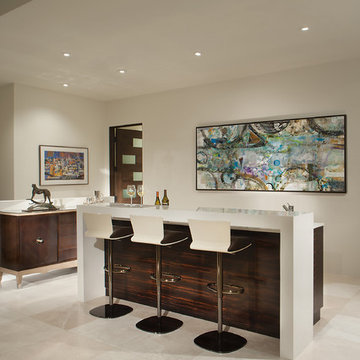
Photo of a mid-sized contemporary single-wall seated home bar in Phoenix with flat-panel cabinets, dark wood cabinets, quartz benchtops, white splashback, marble floors, white floor and white benchtop.
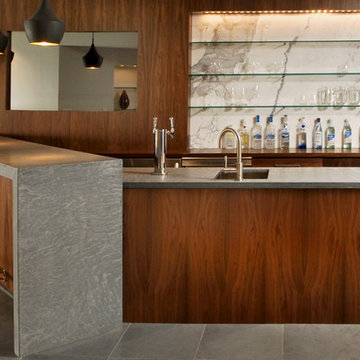
An unfinished basement in a suburban home transforms to house a masculine bar, wine cellar, home theater, spa, fitness room, and kids' playroom. The sophisticated color palette carries into the kids' room, where framed wall panels of chalkboard, metal, and cork bring order while inviting creativity. Ultimately, this project challenged conventional notions of what is possible in a basement in terms of both aesthetic and function.
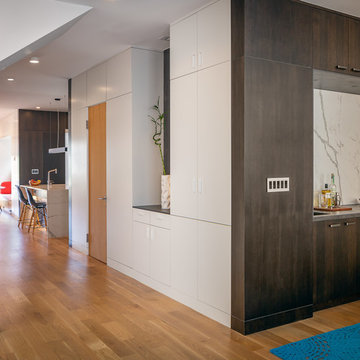
Inspiration for a large midcentury galley wet bar in San Francisco with an undermount sink, flat-panel cabinets, dark wood cabinets, quartz benchtops, white splashback, stone slab splashback, medium hardwood floors and grey benchtop.
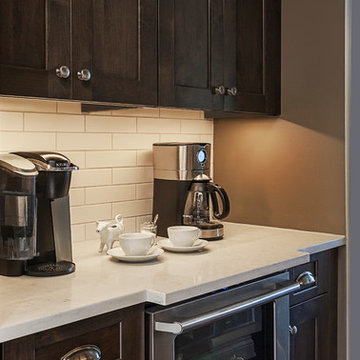
Laurie Trinch Interiors
Inspiration for a mid-sized transitional galley wet bar in Detroit with an undermount sink, shaker cabinets, dark wood cabinets, quartz benchtops, white splashback, subway tile splashback and dark hardwood floors.
Inspiration for a mid-sized transitional galley wet bar in Detroit with an undermount sink, shaker cabinets, dark wood cabinets, quartz benchtops, white splashback, subway tile splashback and dark hardwood floors.
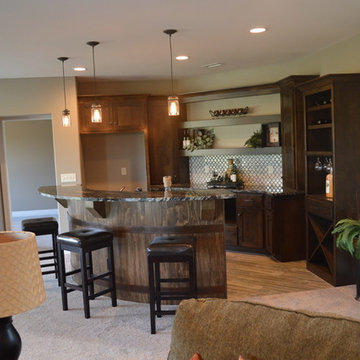
This is an example of a large traditional galley seated home bar in Wichita with shaker cabinets, dark wood cabinets, granite benchtops, white splashback, mosaic tile splashback and light hardwood floors.
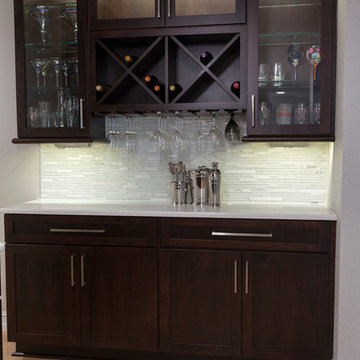
Jon wolding
Inspiration for a large contemporary u-shaped home bar in Tampa with flat-panel cabinets, dark wood cabinets, quartz benchtops, white splashback, light hardwood floors and glass tile splashback.
Inspiration for a large contemporary u-shaped home bar in Tampa with flat-panel cabinets, dark wood cabinets, quartz benchtops, white splashback, light hardwood floors and glass tile splashback.
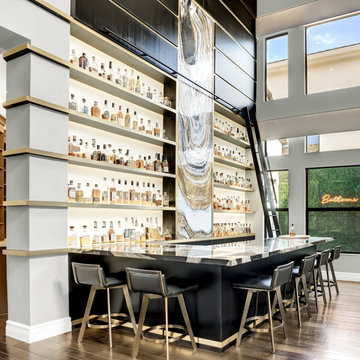
This 22' bar is a show piece like none other. Oversized and dramatic, it creates drama as the epicenter of the home. The hidden cabinet behind the agate acrylic panel is a true piece of art.
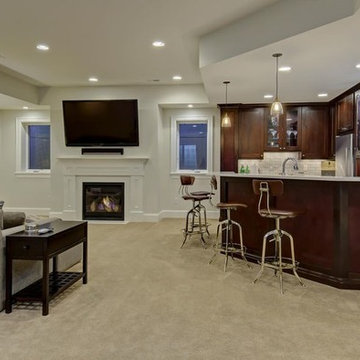
This is an example of a large traditional u-shaped seated home bar in Denver with shaker cabinets, dark wood cabinets, quartz benchtops, white splashback and subway tile splashback.
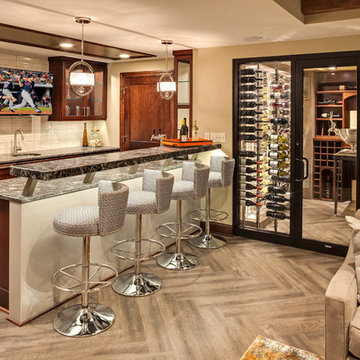
This 600-bottle plus cellar is the perfect accent to a crazy cool basement remodel. Just off the wet bar and entertaining area, it's perfect for those who love to drink wine with friends. Featuring VintageView Wall Series racks (with Floor to Ceiling Frames) in brushed nickel finish.
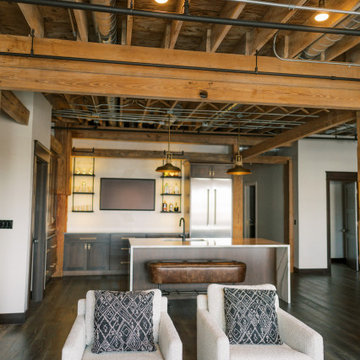
This remodel transformed two condos into one, overcoming access challenges. We designed the space for a seamless transition, adding function with a laundry room, powder room, bar, and entertaining space.
This bar area boasts ample open and closed storage, a spacious counter with seating, and a refrigerator – ideal for seamless entertaining in a beautifully curated space.
---Project by Wiles Design Group. Their Cedar Rapids-based design studio serves the entire Midwest, including Iowa City, Dubuque, Davenport, and Waterloo, as well as North Missouri and St. Louis.
For more about Wiles Design Group, see here: https://wilesdesigngroup.com/
To learn more about this project, see here: https://wilesdesigngroup.com/cedar-rapids-condo-remodel
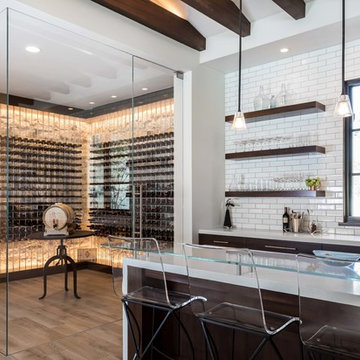
Photographer: Kat Alves
Expansive transitional u-shaped home bar in Sacramento with a drop-in sink, dark wood cabinets, glass benchtops, white splashback and light hardwood floors.
Expansive transitional u-shaped home bar in Sacramento with a drop-in sink, dark wood cabinets, glass benchtops, white splashback and light hardwood floors.
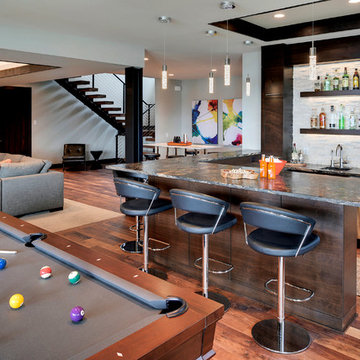
Builder: Denali Custom Homes - Architectural Designer: Alexander Design Group - Interior Designer: Studio M Interiors - Photo: Spacecrafting Photography
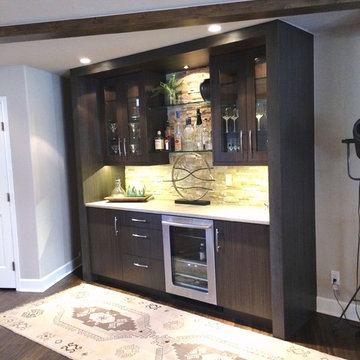
Small transitional single-wall wet bar in Denver with flat-panel cabinets, dark wood cabinets, quartzite benchtops, white splashback, dark hardwood floors, stone tile splashback and brown floor.
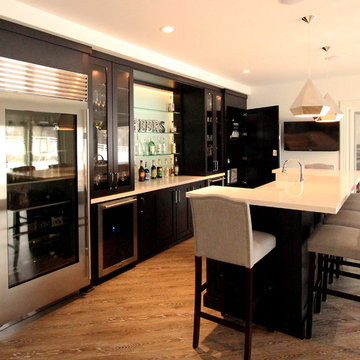
36" SubZero Pro Refrigerator anchors one end of the back wall of this basement bar. The other side is a hidden pantry cabinet. The wall cabinets were brought down the countertop and include glass doors and glass shelves. Glass shelves span the width between the cabients and sit in front of a back lit glass panel that adds to the ambiance of the bar. Undercounter wine refrigerators were incorporated on the back wall as well.
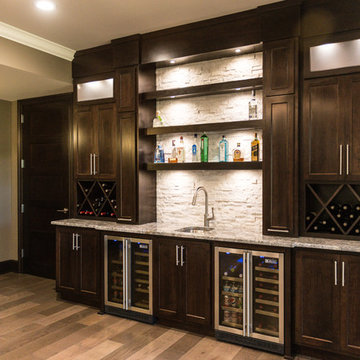
Contemporary cabinets in dark maple contrasts white stacked stone & frosted glass doors. Two beverage coolers, ample wine storage & lit liquor shelving make this an incredible wet bar.
Portraits by Mandi
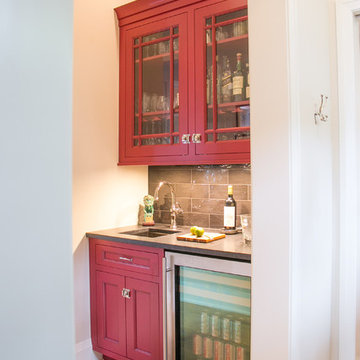
Geneva Cabinet Company, LLC., Lake Geneva, WI. Medallion cabinetry is used for a convenient beverage bar with beverage refrigerator and additional storage. Specialty hardware and Prairie style door mullions complete the look.
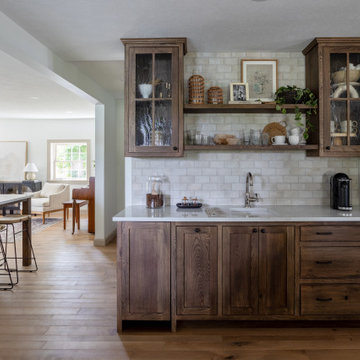
Opposite the dining room, we built a serving station complete with a sink and plenty of storage space for plates and glassware.
This is an example of a traditional single-wall wet bar in Cleveland with an undermount sink, shaker cabinets, dark wood cabinets, white splashback, stone tile splashback, medium hardwood floors, brown floor and white benchtop.
This is an example of a traditional single-wall wet bar in Cleveland with an undermount sink, shaker cabinets, dark wood cabinets, white splashback, stone tile splashback, medium hardwood floors, brown floor and white benchtop.
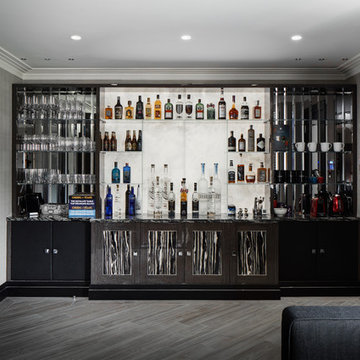
Backlit Alabaster bar
Design ideas for a mid-sized contemporary single-wall wet bar with an undermount sink, recessed-panel cabinets, dark wood cabinets, marble benchtops, white splashback, stone slab splashback, ceramic floors, grey floor and multi-coloured benchtop.
Design ideas for a mid-sized contemporary single-wall wet bar with an undermount sink, recessed-panel cabinets, dark wood cabinets, marble benchtops, white splashback, stone slab splashback, ceramic floors, grey floor and multi-coloured benchtop.
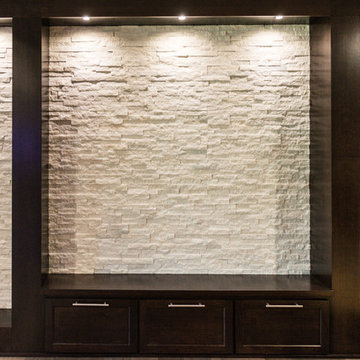
Decorative niche built-ins continue the design elements of wood & stone through the vast room.
Portraits by Mandi
Inspiration for an expansive contemporary single-wall wet bar in Chicago with an undermount sink, shaker cabinets, dark wood cabinets, granite benchtops, white splashback, stone tile splashback and light hardwood floors.
Inspiration for an expansive contemporary single-wall wet bar in Chicago with an undermount sink, shaker cabinets, dark wood cabinets, granite benchtops, white splashback, stone tile splashback and light hardwood floors.
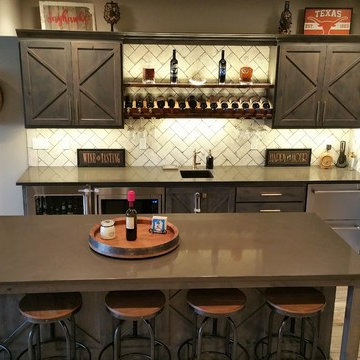
Inspiration for a large country single-wall seated home bar in Kansas City with an undermount sink, shaker cabinets, dark wood cabinets, solid surface benchtops, white splashback, subway tile splashback, brown floor, brown benchtop and vinyl floors.
Home Bar Design Ideas with Dark Wood Cabinets and White Splashback
5