Home Bar Design Ideas with Dark Wood Cabinets and White Splashback
Refine by:
Budget
Sort by:Popular Today
101 - 120 of 587 photos
Item 1 of 3
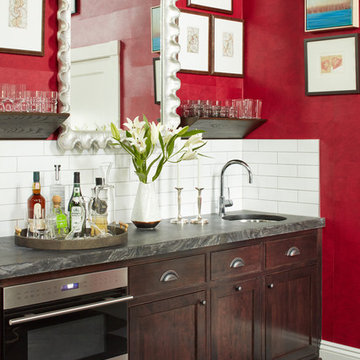
Small transitional single-wall wet bar in Boston with an undermount sink, shaker cabinets, dark wood cabinets, white splashback, subway tile splashback, grey floor, porcelain floors, marble benchtops and grey benchtop.
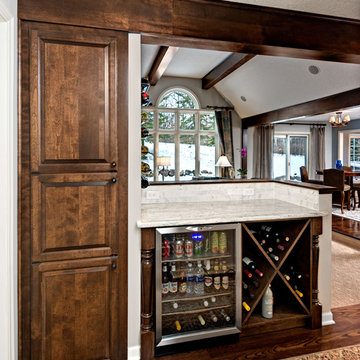
Dry Bar that features a "X" wine storage with broom closet in a custom stain match to ceiling beams and hardwood floor.
Photo Credits - Ehlen Photography, Mark Ehlen

Design ideas for a mid-sized contemporary single-wall wet bar in Philadelphia with no sink, glass-front cabinets, dark wood cabinets, solid surface benchtops, white splashback, subway tile splashback, light hardwood floors, grey floor and beige benchtop.
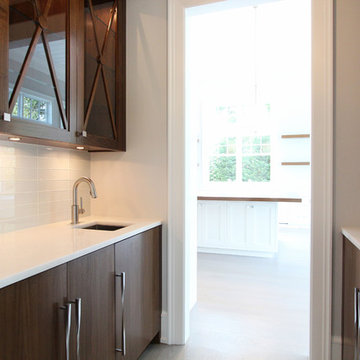
This is an example of a small contemporary galley wet bar in New York with an undermount sink, glass-front cabinets, dark wood cabinets, quartz benchtops, white splashback, glass tile splashback and white benchtop.
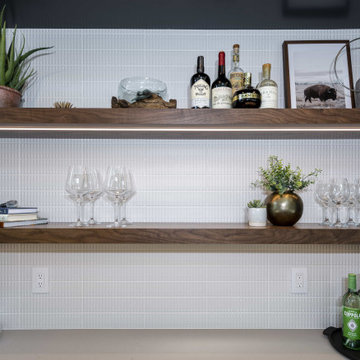
Tile: Regoli by Marca Corona
This is an example of a small contemporary single-wall home bar in Minneapolis with open cabinets, dark wood cabinets, quartzite benchtops, white splashback, subway tile splashback and beige benchtop.
This is an example of a small contemporary single-wall home bar in Minneapolis with open cabinets, dark wood cabinets, quartzite benchtops, white splashback, subway tile splashback and beige benchtop.
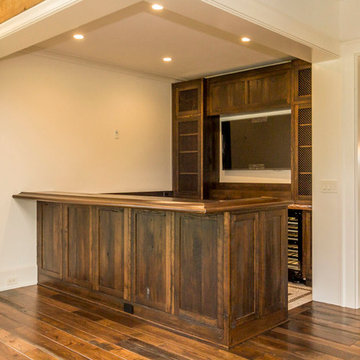
Inspiration for a large traditional u-shaped seated home bar in Cleveland with shaker cabinets, dark wood cabinets, wood benchtops, white splashback and dark hardwood floors.

This is an example of a mid-sized transitional galley home bar in Denver with dark wood cabinets, marble benchtops, white splashback, marble splashback, dark hardwood floors, brown floor and white benchtop.
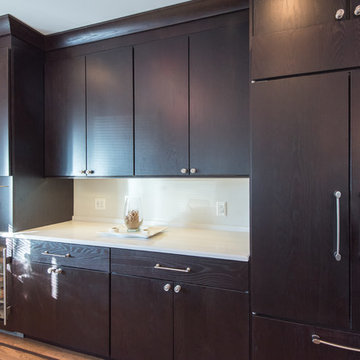
Architectural Design Services Provided - Existing interior wall between kitchen and dining room was removed to create an open plan concept. Custom cabinetry layout was designed to meet Client's specific cooking and entertaining needs. New, larger open plan space will accommodate guest while entertaining. New custom fireplace surround was designed which includes intricate beaded mouldings to compliment the home's original Colonial Style. Second floor bathroom was renovated and includes modern fixtures, finishes and colors that are pleasing to the eye.
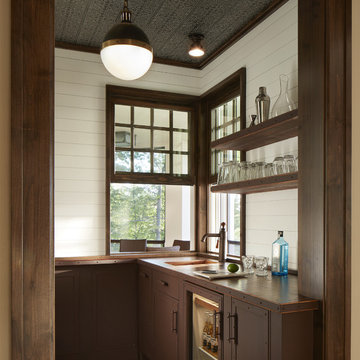
Builder: John Kraemer & Sons | Architecture: Murphy & Co. Design | Interiors: Engler Studio | Photography: Corey Gaffer
Small traditional l-shaped wet bar in Minneapolis with dark wood cabinets, copper benchtops, white splashback, timber splashback, medium hardwood floors, an undermount sink and brown floor.
Small traditional l-shaped wet bar in Minneapolis with dark wood cabinets, copper benchtops, white splashback, timber splashback, medium hardwood floors, an undermount sink and brown floor.
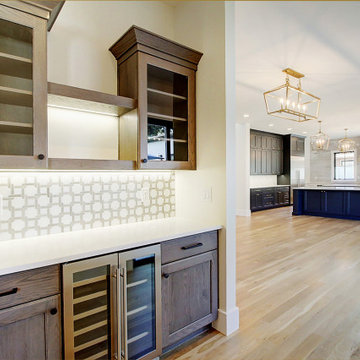
Inspired by the iconic American farmhouse, this transitional home blends a modern sense of space and living with traditional form and materials. Details are streamlined and modernized, while the overall form echoes American nastolgia. Past the expansive and welcoming front patio, one enters through the element of glass tying together the two main brick masses.
The airiness of the entry glass wall is carried throughout the home with vaulted ceilings, generous views to the outside and an open tread stair with a metal rail system. The modern openness is balanced by the traditional warmth of interior details, including fireplaces, wood ceiling beams and transitional light fixtures, and the restrained proportion of windows.
The home takes advantage of the Colorado sun by maximizing the southern light into the family spaces and Master Bedroom, orienting the Kitchen, Great Room and informal dining around the outdoor living space through views and multi-slide doors, the formal Dining Room spills out to the front patio through a wall of French doors, and the 2nd floor is dominated by a glass wall to the front and a balcony to the rear.
As a home for the modern family, it seeks to balance expansive gathering spaces throughout all three levels, both indoors and out, while also providing quiet respites such as the 5-piece Master Suite flooded with southern light, the 2nd floor Reading Nook overlooking the street, nestled between the Master and secondary bedrooms, and the Home Office projecting out into the private rear yard. This home promises to flex with the family looking to entertain or stay in for a quiet evening.
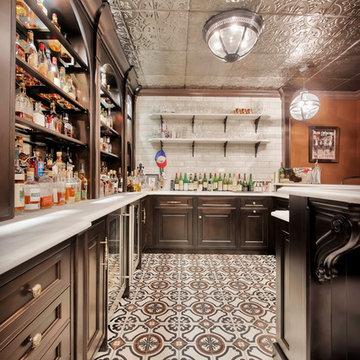
New Orleans style bistro bar perfect for entertaining
Traditional u-shaped seated home bar in Chicago with a drop-in sink, open cabinets, dark wood cabinets, white splashback, ceramic splashback, ceramic floors and multi-coloured floor.
Traditional u-shaped seated home bar in Chicago with a drop-in sink, open cabinets, dark wood cabinets, white splashback, ceramic splashback, ceramic floors and multi-coloured floor.
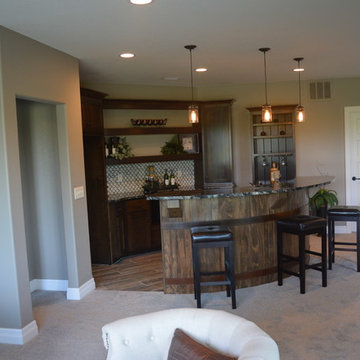
Inspiration for a large traditional galley seated home bar in Wichita with shaker cabinets, dark wood cabinets, granite benchtops, white splashback, mosaic tile splashback and light hardwood floors.
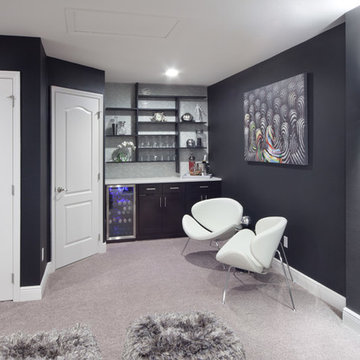
This custom bar comes complete with custom shelving, white granite bar, wine fridge, custom cabinets, and modern chairs. Check out our Houzz profile for more modern inspiration.
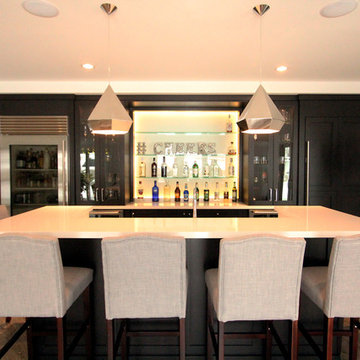
An island was incorporated in this basement bar. Access to the pool is on the right side and the entertaining space is the left. The island allowed for more storage, raised seating, and access from either the entertaining space or the pool with ease. Dark stained maple cabinets were used with a white quartz countertop. Polished chrome hardware was added and the contrast is striking. A pantry was incorporated on the right side for snack storage.
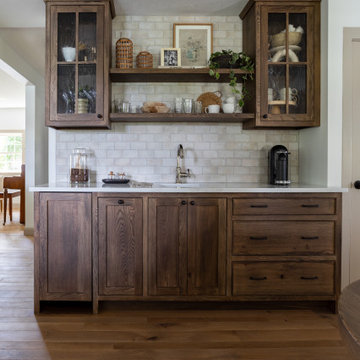
Opposite the dining room, we built a serving station complete with a sink and plenty of storage space for plates and glassware.
Traditional single-wall wet bar in Cleveland with an undermount sink, shaker cabinets, dark wood cabinets, white splashback, stone tile splashback, medium hardwood floors, brown floor and white benchtop.
Traditional single-wall wet bar in Cleveland with an undermount sink, shaker cabinets, dark wood cabinets, white splashback, stone tile splashback, medium hardwood floors, brown floor and white benchtop.
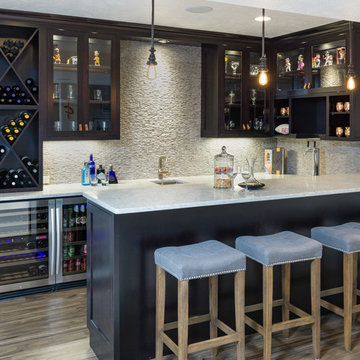
This is an example of a mid-sized transitional galley seated home bar in Cleveland with an undermount sink, recessed-panel cabinets, dark wood cabinets, granite benchtops, white splashback, stone tile splashback and medium hardwood floors.
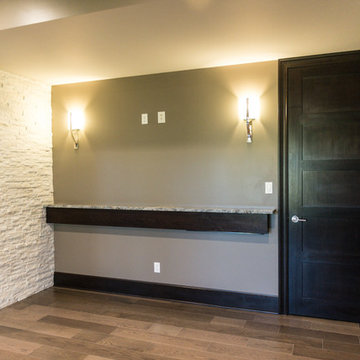
Granite top drink rail meets stone wall.
Portraits by Mandi
Design ideas for an expansive contemporary single-wall wet bar in Chicago with an undermount sink, shaker cabinets, dark wood cabinets, granite benchtops, white splashback, stone tile splashback and light hardwood floors.
Design ideas for an expansive contemporary single-wall wet bar in Chicago with an undermount sink, shaker cabinets, dark wood cabinets, granite benchtops, white splashback, stone tile splashback and light hardwood floors.
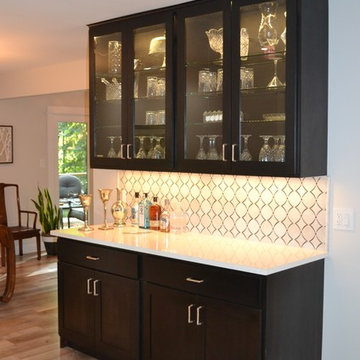
Butler Pantry
Inspiration for a mid-sized transitional single-wall home bar in Detroit with no sink, glass-front cabinets, dark wood cabinets, quartz benchtops, white splashback, stone tile splashback, medium hardwood floors and brown floor.
Inspiration for a mid-sized transitional single-wall home bar in Detroit with no sink, glass-front cabinets, dark wood cabinets, quartz benchtops, white splashback, stone tile splashback, medium hardwood floors and brown floor.
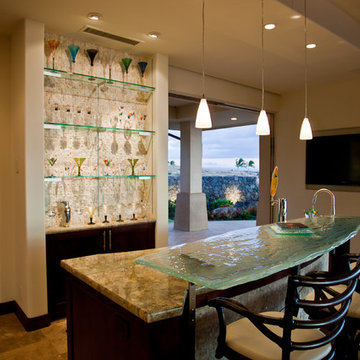
Architect- Marc Taron
Contractor- Trendbuilders
Interior Designer- Wagner Pacific
Landscape Architect- Irvin Higashi
This is an example of a mid-sized transitional galley seated home bar in Hawaii with an undermount sink, open cabinets, dark wood cabinets, glass benchtops, white splashback, mosaic tile splashback, porcelain floors and beige floor.
This is an example of a mid-sized transitional galley seated home bar in Hawaii with an undermount sink, open cabinets, dark wood cabinets, glass benchtops, white splashback, mosaic tile splashback, porcelain floors and beige floor.
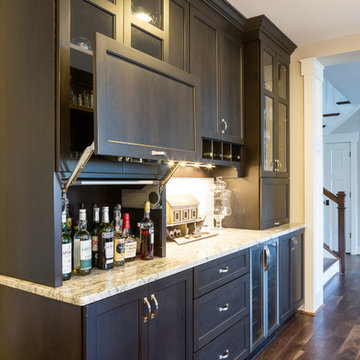
This is an example of a mid-sized single-wall wet bar in Cincinnati with flat-panel cabinets, dark wood cabinets, granite benchtops, white splashback and dark hardwood floors.
Home Bar Design Ideas with Dark Wood Cabinets and White Splashback
6