Dry Bar Home Bar Design Ideas with Dark Wood Cabinets
Refine by:
Budget
Sort by:Popular Today
1 - 20 of 208 photos
Item 1 of 3

Photo credit Stylish Productions
Tile selection by Splendor Styling
Small transitional single-wall home bar in DC Metro with an undermount sink, recessed-panel cabinets, dark wood cabinets, marble benchtops, multi-coloured splashback, metal splashback, light hardwood floors and white benchtop.
Small transitional single-wall home bar in DC Metro with an undermount sink, recessed-panel cabinets, dark wood cabinets, marble benchtops, multi-coloured splashback, metal splashback, light hardwood floors and white benchtop.

Classic Bourbon & Smoking room cabinetry in ML Campbell brand "Tobacco" stained Zebrawood. Sealed glass door humidors display this special Cigar selection on roll out trays with a center Bourbon Bar display. Glowback Brand lighting provides the "glow effect" in this relaxing enviroment.

Custom white oak stained cabinets with polished chrome hardware, a mini fridge, sink, faucet, floating shelves and porcelain for the backsplash and counters.
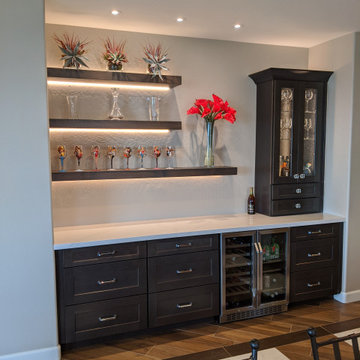
30" Wine cooler for individual temperature control. Thick block floating shelves with added lighting and a quartz counter top combine to make a modern craftsmen style

Design ideas for a mid-sized contemporary single-wall home bar in Houston with ceramic floors, grey floor, flat-panel cabinets, dark wood cabinets and white benchtop.
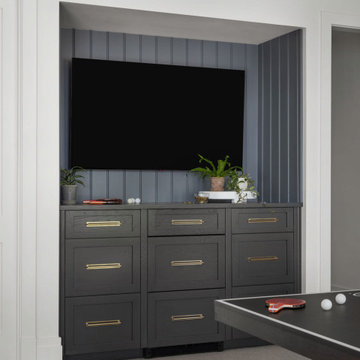
This is an example of a mid-sized transitional single-wall home bar in Atlanta with carpet, grey floor, shaker cabinets, dark wood cabinets, grey benchtop and wood benchtops.

BEATIFUL HOME DRY BAR
Design ideas for a mid-sized contemporary single-wall home bar in DC Metro with no sink, recessed-panel cabinets, dark wood cabinets, marble benchtops, multi-coloured splashback, glass tile splashback, medium hardwood floors, beige floor and black benchtop.
Design ideas for a mid-sized contemporary single-wall home bar in DC Metro with no sink, recessed-panel cabinets, dark wood cabinets, marble benchtops, multi-coloured splashback, glass tile splashback, medium hardwood floors, beige floor and black benchtop.

Design ideas for a small modern single-wall home bar in Other with no sink, shaker cabinets, dark wood cabinets, quartzite benchtops, mirror splashback, light hardwood floors, brown floor and white benchtop.
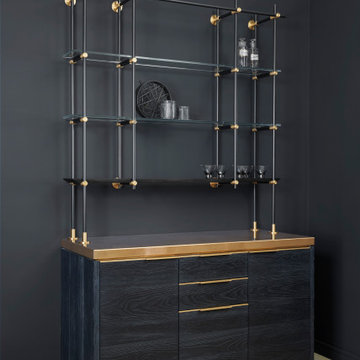
Amuneal’s kitchens and bars bring unexpected materials and finishes to create truly special installations. This bar uses the old-world technique of hand-burning wood to create a dynamic finish that highlights the organic nature of the raw materials. The charred pine door and drawer faces are juxtaposed with crisp machined hardware and a hand-patinated watery brass top to create a look that feels both contemporary and timeless. Amuenal’s signature Contour Pulls span the full length of each door and drawer. The 3-Bay Collector’s Shelving Backbar unit in gunmetal and bronze is the perfect match to the humble complexity of this unit and featuring a Knife Edge lower shelf in Ebonized Oak and glass upper shelves.
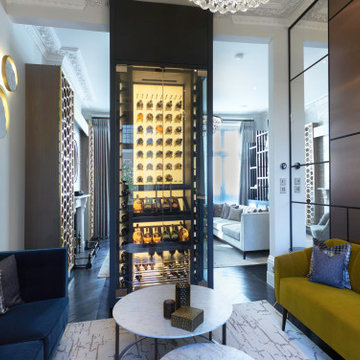
Elegant home lounge bar with bespoke temperature controlled wine cabinet
Design ideas for a mid-sized midcentury l-shaped home bar in London with glass-front cabinets, dark hardwood floors, dark wood cabinets, solid surface benchtops, beige splashback, brown floor and white benchtop.
Design ideas for a mid-sized midcentury l-shaped home bar in London with glass-front cabinets, dark hardwood floors, dark wood cabinets, solid surface benchtops, beige splashback, brown floor and white benchtop.
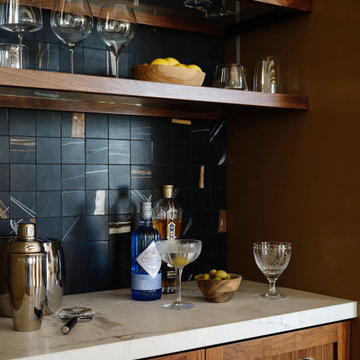
This is an example of a small mediterranean single-wall home bar in Orange County with shaker cabinets, dark wood cabinets, marble benchtops, black splashback, mosaic tile splashback and multi-coloured benchtop.
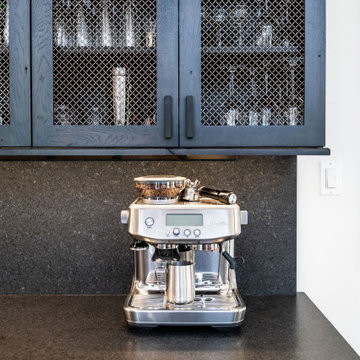
Stainless steel coffee maker on dry bar with black granite countertops and backsplash, and dark wood cabinetry.
Design ideas for a transitional home bar in Baltimore with dark wood cabinets, granite benchtops, black splashback, granite splashback and black benchtop.
Design ideas for a transitional home bar in Baltimore with dark wood cabinets, granite benchtops, black splashback, granite splashback and black benchtop.
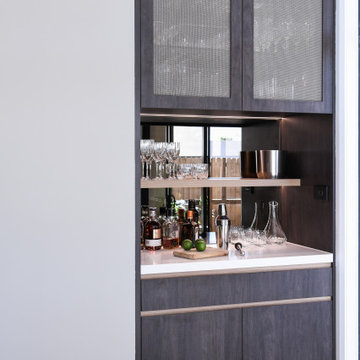
A captivating bar area that combines modernity, warmth, and vintage allure. It is a space where one can entertain guests in style, with the wire mesh front cabinets and floating shelves providing ample storage for glassware, bottles, and other bar essentials. The antique mirrored splashback adds a touch of elegance and glamour, elevating the overall aesthetic and creating a visually striking atmosphere.
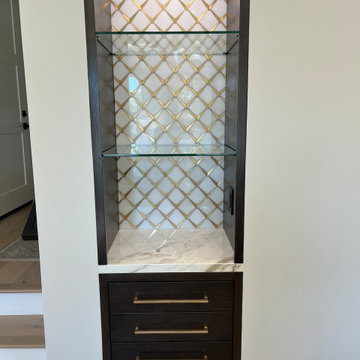
Inspiration for a small home bar in San Francisco with flat-panel cabinets, dark wood cabinets, quartz benchtops, white splashback, marble splashback and multi-coloured benchtop.
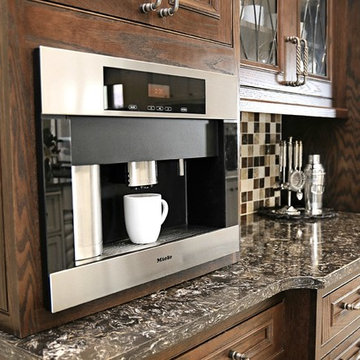
Design ideas for a small traditional single-wall home bar in New Orleans with beaded inset cabinets, dark wood cabinets, quartz benchtops, multi-coloured splashback, stone tile splashback, porcelain floors, white floor and black benchtop.

This modern contemporary style dry bar area features Avant Stone Bianco Orobico - honed, benchtop and splash back with a sliding door to hide the bar when not in use.

This house was 45 years old and the most recent kitchen update was past its due date. It was also time to update an adjacent family room, eating area and a nearby bar. The idea was to refresh the space with a transitional design that leaned classic – something that would be elegant and comfortable. Something that would welcome and enhance natural light.
The objectives were:
-Keep things simple – classic, comfortable and easy to keep clean
-Cohesive design between the kitchen, family room, eating area and bar
-Comfortable walkways, especially between the island and sofa
-Get rid of the kitchen’s dated 3D vegetable tile and island top shaped like a painters pallet
Design challenges:
-Incorporate a structural beam so that it flows with the entire space
-Proper ventilation for the hood
-Update the floor finish to get rid of the ’90s red oak
Design solutions:
-After reviewing multiple design options we decided on keeping appliances in their existing locations
-Made the cabinet on the back wall deeper than standard to fit and conceal the exhaust vent within the crown molding space and provide proper ventilation for the rangetop
-Omitted the sink on the island because it was not being used
-Squared off the island to provide more seating and functionality
-Relocated the microwave from the wall to the island and fitted a warming drawer directly below
-Added a tray partition over the oven so that cookie sheets and cutting boards are easily accessible and neatly stored
-Omitted all the decorative fillers to make the kitchen feel current
-Detailed yet simple tile backsplash design to add interest
Refinished the already functional entertainment cabinetry to match new cabinets – good flow throughout area
Even though the appliances all stayed in the same locations, the cabinet finish created a dramatic change. This is a very large kitchen and the client embraces minimalist design so we decided to omit quite a few wall cabinets.
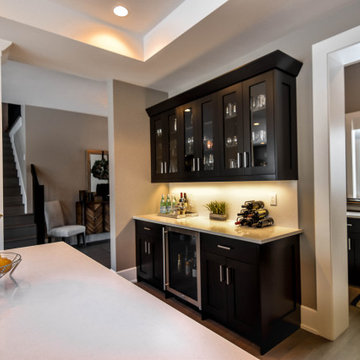
Built in dry bar with stained and lacquered cherry cabinets, granite countertops and built in bar fridge.
Inspiration for a modern single-wall home bar in Edmonton with dark wood cabinets, granite benchtops, light hardwood floors, brown floor, white benchtop, no sink and shaker cabinets.
Inspiration for a modern single-wall home bar in Edmonton with dark wood cabinets, granite benchtops, light hardwood floors, brown floor, white benchtop, no sink and shaker cabinets.
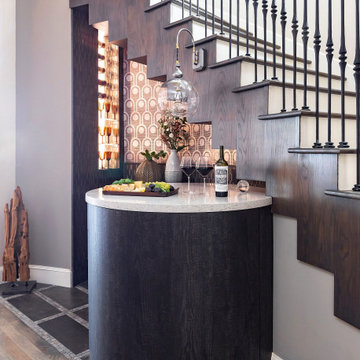
This beautiful bar was created by opening the closet space underneath the curved staircase. To emphasize that this bar is part of the staircase, we added wallpaper lining to the bottom of each step. The curved and round cabinets follow the lines of the room. The metal wallpaper, metallic tile, and dark wood create a dramatic masculine look that is enhanced by a custom light fixture and lighted niche that add both charm and drama.

Two walls were taken down to open up the kitchen and to enlarge the dining room by adding the front hallway space to the main area. Powder room and coat closet were relocated from the center of the house to the garage wall. The door to the garage was shifted by 3 feet to extend uninterrupted wall space for kitchen cabinets and to allow for a bigger island.
Dry Bar Home Bar Design Ideas with Dark Wood Cabinets
1