Home Bar Design Ideas with Flat-panel Cabinets and Black Benchtop
Refine by:
Budget
Sort by:Popular Today
101 - 120 of 610 photos
Item 1 of 3
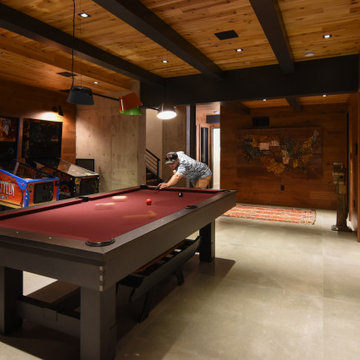
Inspiration for a modern single-wall wet bar in Salt Lake City with flat-panel cabinets, dark wood cabinets, granite benchtops, concrete floors, grey floor and black benchtop.
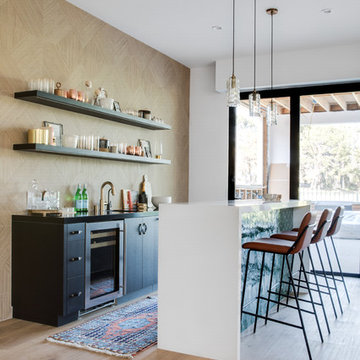
This is an example of a contemporary single-wall wet bar in Orange County with flat-panel cabinets, black cabinets, beige splashback, light hardwood floors, beige floor and black benchtop.
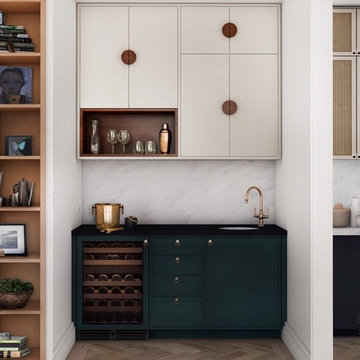
Pass-through bar between the kitchen and dining room, with dark turquoise base cabinets, black counters, creamy upper cabinets, and whimsical semi-circle hardware above.
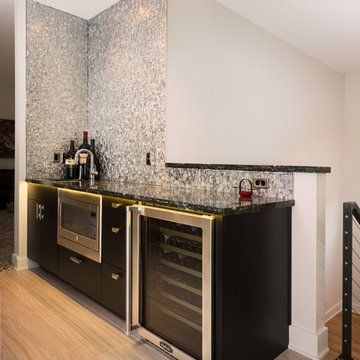
Woodharbor Custom Cabinetry
Inspiration for a mid-sized contemporary single-wall wet bar in Miami with an undermount sink, flat-panel cabinets, dark wood cabinets, granite benchtops, grey splashback, metal splashback, porcelain floors, beige floor and black benchtop.
Inspiration for a mid-sized contemporary single-wall wet bar in Miami with an undermount sink, flat-panel cabinets, dark wood cabinets, granite benchtops, grey splashback, metal splashback, porcelain floors, beige floor and black benchtop.
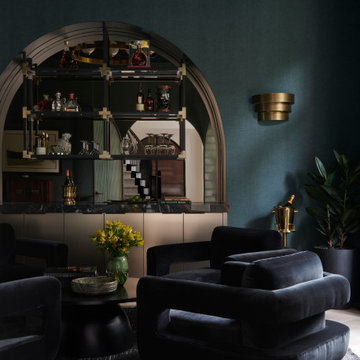
Photo of a large contemporary single-wall home bar in Toronto with flat-panel cabinets, beige cabinets, quartz benchtops, brown splashback, mirror splashback, porcelain floors, beige floor and black benchtop.
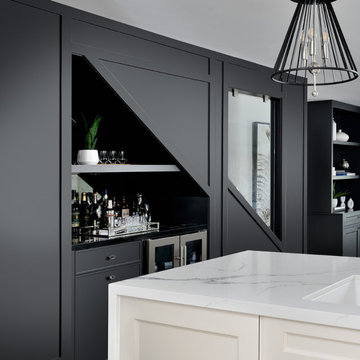
Custom built dry bar on stair wall with glass inset, black painted flat panel cabinet, black quartz countertop, shelving, mirrored backsplash, wine fridge, and detailed wall paneling, trim and moldings.

2nd bar area for this home. Located as part of their foyer for entertaining purposes.
This is an example of an expansive midcentury single-wall wet bar in Milwaukee with an undermount sink, flat-panel cabinets, black cabinets, concrete benchtops, black splashback, glass tile splashback, porcelain floors, grey floor and black benchtop.
This is an example of an expansive midcentury single-wall wet bar in Milwaukee with an undermount sink, flat-panel cabinets, black cabinets, concrete benchtops, black splashback, glass tile splashback, porcelain floors, grey floor and black benchtop.
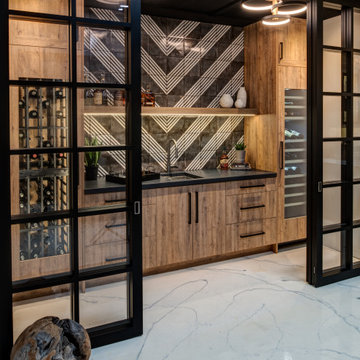
Mid-sized transitional single-wall wet bar in Other with an undermount sink, flat-panel cabinets, light wood cabinets, concrete benchtops, black splashback, porcelain splashback, concrete floors, white floor and black benchtop.

This is an example of a mid-sized single-wall wet bar in Minneapolis with an undermount sink, flat-panel cabinets, white cabinets, granite benchtops, white splashback, shiplap splashback, ceramic floors, beige floor and black benchtop.
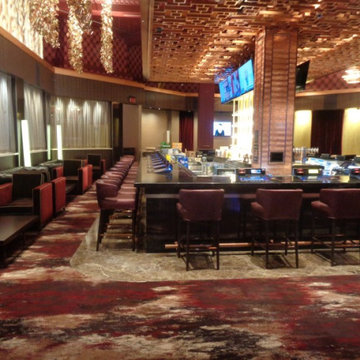
This remodeled has a brand new bar with counter top gaming and TV's. The lounge has all new custrom furniture with new carpet and tile. The fixtures were custom design to fit the space.
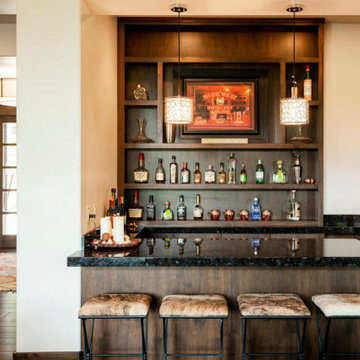
Small contemporary u-shaped seated home bar in Salt Lake City with flat-panel cabinets, dark wood cabinets, granite benchtops, black splashback, stone slab splashback, dark hardwood floors, brown floor and black benchtop.
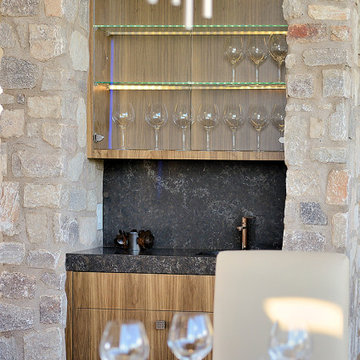
This is an example of a mid-sized single-wall wet bar in Albuquerque with flat-panel cabinets, medium wood cabinets, granite benchtops, black splashback, stone slab splashback and black benchtop.
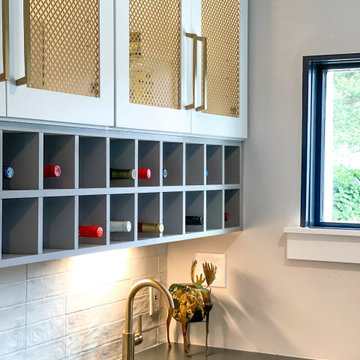
Design ideas for a large midcentury wet bar in Richmond with flat-panel cabinets, grey cabinets, quartz benchtops, white splashback, porcelain splashback and black benchtop.
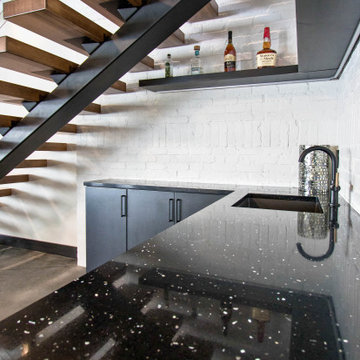
Inspiration for a modern wet bar in Other with an undermount sink, flat-panel cabinets, black cabinets, quartz benchtops, white splashback, brick splashback, concrete floors, grey floor and black benchtop.
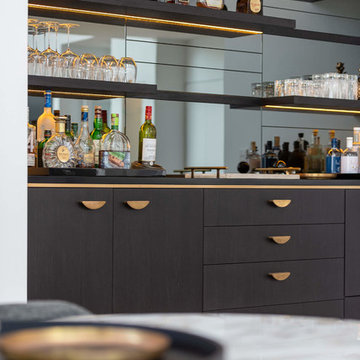
Modern Architecture and Refurbishment - Balmoral
The objective of this residential interior refurbishment was to create a bright open-plan aesthetic fit for a growing family. The client employed Cradle to project manage the job, which included developing a master plan for the modern architecture and interior design of the project. Cradle worked closely with AIM Building Contractors on the execution of the refurbishment, as well as Graeme Nash from Optima Joinery and Frances Wellham Design for some of the furniture finishes.
The staged refurbishment required the expansion of several areas in the home. By improving the residential ceiling design in the living and dining room areas, we were able to increase the flow of light and expand the space. A focal point of the home design, the entertaining hub features a beautiful wine bar with elegant brass edging and handles made from Mother of Pearl, a recurring theme of the residential design.
Following high end kitchen design trends, Cradle developed a cutting edge kitchen design that harmonized with the home's new aesthetic. The kitchen was identified as key, so a range of cooking products by Gaggenau were specified for the project. Complementing the modern architecture and design of this home, Corian bench tops were chosen to provide a beautiful and durable surface, which also allowed a brass edge detail to be securely inserted into the bench top. This integrated well with the surrounding tiles, caesar stone and joinery.
High-end finishes are a defining factor of this luxury residential house design. As such, the client wanted to create a statement using some of the key materials. Mutino tiling on the kitchen island and in living area niches achieved the desired look in these areas. Lighting also plays an important role throughout the space and was used to highlight the materials and the large ceiling voids. Lighting effects were achieved with the addition of concealed LED lights, recessed LED down lights and a striking black linear up/down LED profile.
The modern architecture and refurbishment of this beachside home also includes a new relocated laundry, powder room, study room and en-suite for the downstairs bedrooms.
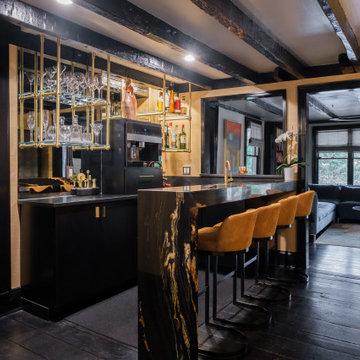
A contemporary wet bar is an absolute stunner in this sitting room. Black flat panel cabinetry blends into the flooring, while the front stone waterfall edge in Black Taurus is a WOW factor, complimented by the solid brass hanging shelves, brass hardware and faucet. The backsplash is an antique mirror for a moody vibe that fits this room perfectly.
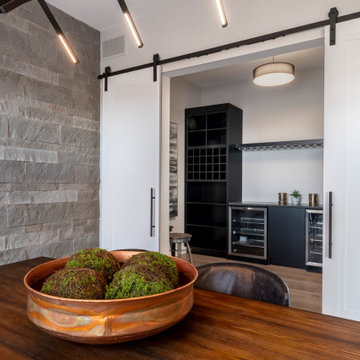
Design ideas for a mid-sized contemporary wet bar in Vancouver with flat-panel cabinets, black cabinets and black benchtop.
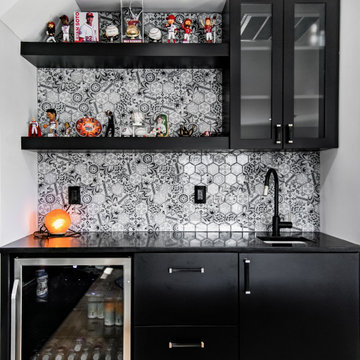
Wet bar in office area. Black doors with black floating shelves, black quartz countertop.
This is an example of a small contemporary single-wall wet bar in Miami with a drop-in sink, flat-panel cabinets, black cabinets, quartzite benchtops, multi-coloured splashback, glass tile splashback and black benchtop.
This is an example of a small contemporary single-wall wet bar in Miami with a drop-in sink, flat-panel cabinets, black cabinets, quartzite benchtops, multi-coloured splashback, glass tile splashback and black benchtop.
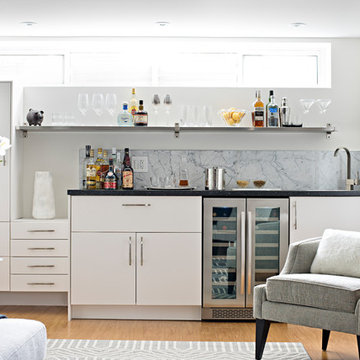
Entertaining doesn’t always happen on the main floor and in this project, the basement was dedicated towards creating a comfortable family room and hang out spot for guests. The wet bar is the perfect spot for preparing drinks for movie or gossip night with friends. With low ceilings and a long window above, we had to get creative with our storage design. The tall far left cabinet houses more glass ware while lower additional drawers house bar ware. Introducing the bar sink in the far right corner offered a long run of prep counter space along the middle section of the wall span. This asymmetrical design is modern and very practical.
Photographer: Mike Chajecki
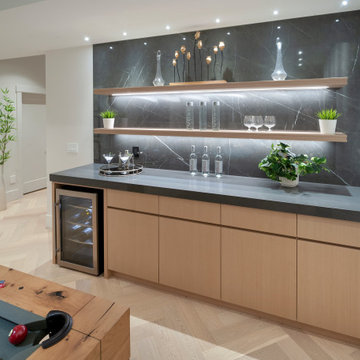
Inspiration for a mid-sized contemporary single-wall wet bar in Vancouver with flat-panel cabinets, light wood cabinets, marble benchtops, black splashback, marble splashback, light hardwood floors and black benchtop.
Home Bar Design Ideas with Flat-panel Cabinets and Black Benchtop
6