Home Bar Design Ideas with Flat-panel Cabinets and Black Benchtop
Sort by:Popular Today
141 - 160 of 610 photos
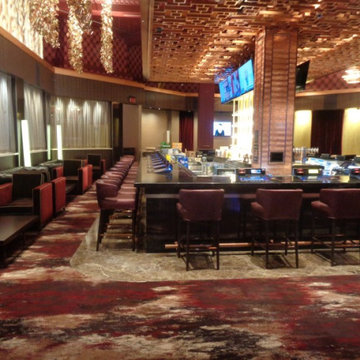
This remodeled has a brand new bar with counter top gaming and TV's. The lounge has all new custrom furniture with new carpet and tile. The fixtures were custom design to fit the space.
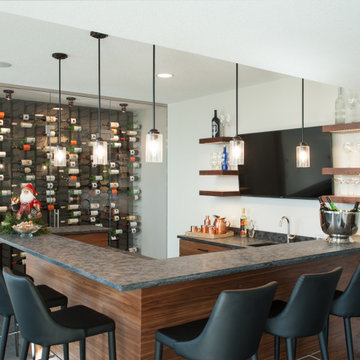
Wine wall with glass front panels in home bar
Inspiration for a mid-sized modern u-shaped wet bar in Kansas City with an undermount sink, flat-panel cabinets, dark wood cabinets, granite benchtops, porcelain floors, grey floor and black benchtop.
Inspiration for a mid-sized modern u-shaped wet bar in Kansas City with an undermount sink, flat-panel cabinets, dark wood cabinets, granite benchtops, porcelain floors, grey floor and black benchtop.
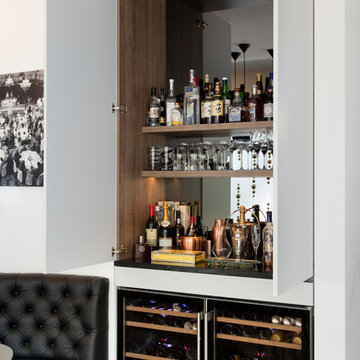
Bar unit with wine fridges offers additional, beautifully finished storage in the dining area. Internal mirror and lighting add character and depth.
David Giles Photography
David Giles Photography
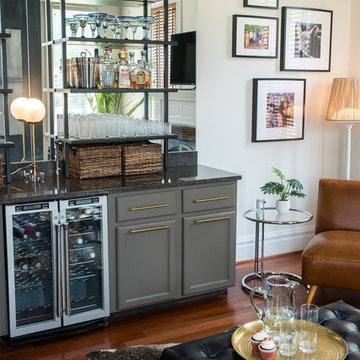
This room with no apparent purpose and an overabundance of kitchen cabinetry was transformed into a fun, modern conversational bar area. A tall mirror back-splash bounces light throughout the space and showcases the homeowner's glassware & liqueurs on tall wall-mounted standing shelves.
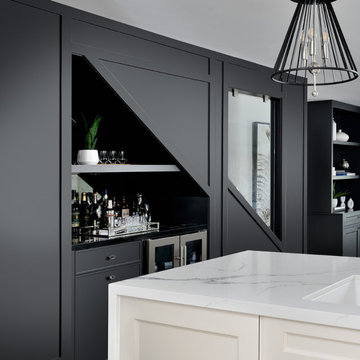
Custom built dry bar on stair wall with glass inset, black painted flat panel cabinet, black quartz countertop, shelving, mirrored backsplash, wine fridge, and detailed wall paneling, trim and moldings.
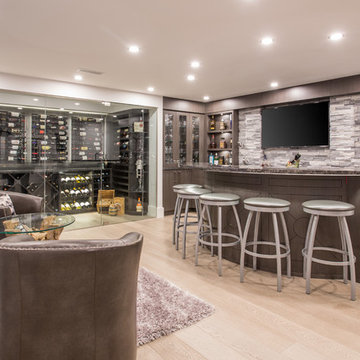
Phillip Cocker Photography
The Decadent Adult Retreat! Bar, Wine Cellar, 3 Sports TV's, Pool Table, Fireplace and Exterior Hot Tub.
A custom bar was designed my McCabe Design & Interiors to fit the homeowner's love of gathering with friends and entertaining whilst enjoying great conversation, sports tv, or playing pool. The original space was reconfigured to allow for this large and elegant bar. Beside it, and easily accessible for the homeowner bartender is a walk-in wine cellar. Custom millwork was designed and built to exact specifications including a routered custom design on the curved bar. A two-tiered bar was created to allow preparation on the lower level. Across from the bar, is a sitting area and an electric fireplace. Three tv's ensure maximum sports coverage. Lighting accents include slims, led puck, and rope lighting under the bar. A sonas and remotely controlled lighting finish this entertaining haven.
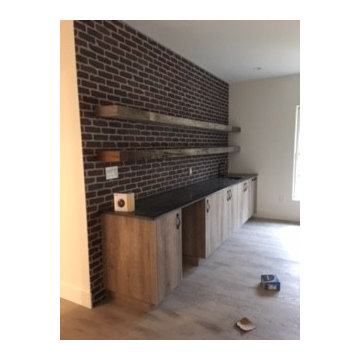
Inspiration for a mid-sized eclectic single-wall wet bar in Dallas with an undermount sink, flat-panel cabinets, medium wood cabinets, brown splashback, medium hardwood floors, brown floor, black benchtop and porcelain splashback.
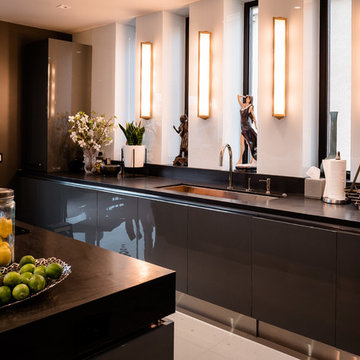
Inspiration for an expansive contemporary u-shaped wet bar in Los Angeles with an undermount sink, flat-panel cabinets, grey cabinets, granite benchtops, white splashback, stone slab splashback, porcelain floors, white floor and black benchtop.
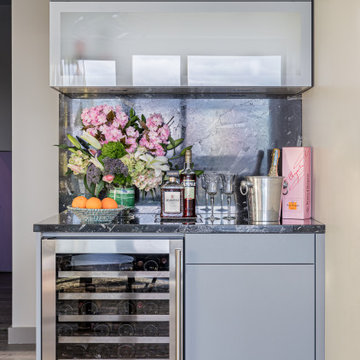
To make the most of this window-endowed penthouse, I designed sleek, pared-down spaces with low-slung lounge seating, floating consoles, and modern Italian pieces. The kitchen is an open-plan layout, and the narrow dining room features a Keith Fritz dining table complemented with Roche Bobois dining chairs.
Photography by: Sean Litchfield
---
Project designed by Boston interior design studio Dane Austin Design. They serve Boston, Cambridge, Hingham, Cohasset, Newton, Weston, Lexington, Concord, Dover, Andover, Gloucester, as well as surrounding areas.
For more about Dane Austin Design, click here: https://daneaustindesign.com/
To learn more about this project, click here:
https://daneaustindesign.com/alloy-penthouse
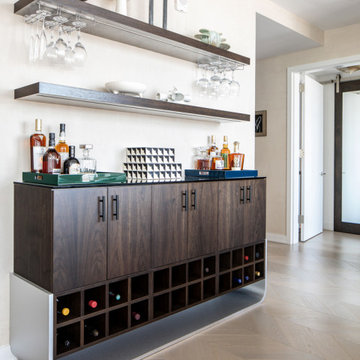
Our NYC studio designed this gorgeous condo for a family of four with the goal of maximizing space in a modest amount of square footage. A custom sectional in the living room was created to accommodate the family without feeling overcrowded, while the son's bedroom features a custom Murphy bed to optimize space during the day. To fulfill the daughter's wish for fairy lighting, an entire wall of them was installed behind her bed, casting a beautiful glow at night. In the kitchen, we added plenty of cabinets below the island for maximum efficiency. Storage units were incorporated in the bedroom and living room to house the TV and showcase decorative items. Additionally, the tub in the powder room was removed to create an additional closet for much-needed storage space.
---
Project completed by New York interior design firm Betty Wasserman Art & Interiors, which serves New York City, as well as across the tri-state area and in The Hamptons.
For more about Betty Wasserman, see here: https://www.bettywasserman.com/
To learn more about this project, see here: https://www.bettywasserman.com/spaces/front-and-york-brooklyn-apartment-design/
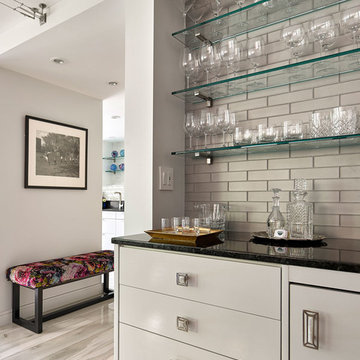
A stylish home wet bar in the primary entertaining and living space.
Photography courtesy of Jeffrey Totaro.
Design ideas for a small modern single-wall wet bar in Philadelphia with flat-panel cabinets, white cabinets, quartzite benchtops, grey splashback, beige floor, black benchtop, porcelain splashback and porcelain floors.
Design ideas for a small modern single-wall wet bar in Philadelphia with flat-panel cabinets, white cabinets, quartzite benchtops, grey splashback, beige floor, black benchtop, porcelain splashback and porcelain floors.
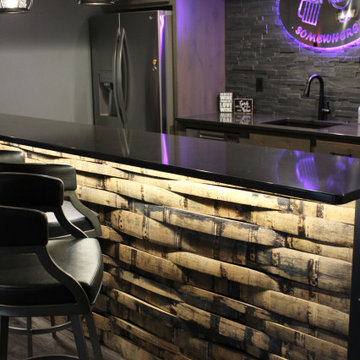
A lower level home bar in a Bettendorf Iowa home with LED-lit whiskey barrel planks, Koch Knotty Alder gray cabinetry, and Cambria Quartz counters in Charlestown design. Galveston series pendant lighting by Quorum also featured. Design and select materials by Village Home Stores for Kerkhoff Homes of the Quad Cities.
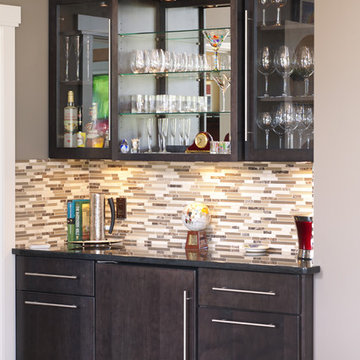
Inspiration for a contemporary single-wall home bar with flat-panel cabinets, dark wood cabinets and black benchtop.
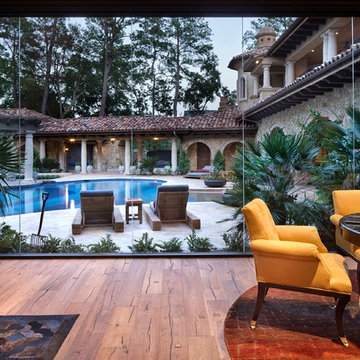
Expansive mediterranean seated home bar in Houston with brown splashback, black benchtop, an undermount sink, flat-panel cabinets, black cabinets and medium hardwood floors.
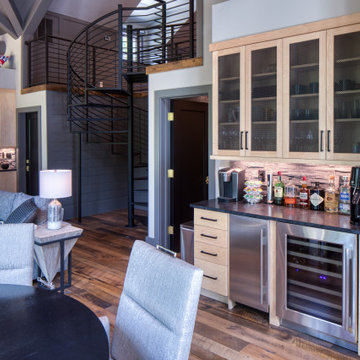
Photo of a mid-sized contemporary single-wall home bar in Other with no sink, flat-panel cabinets, light wood cabinets, grey splashback, medium hardwood floors, brown floor and black benchtop.
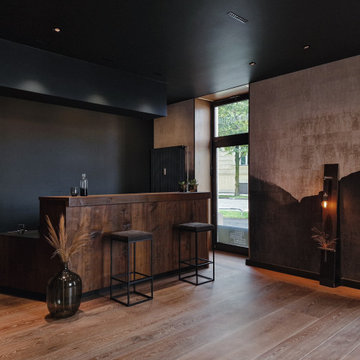
Theke aus Holzdielen mit Blick auf eine Akzent-Tapete, die eine stilisierte Berglandschaft zeigt.
Photo of a mid-sized modern single-wall wet bar in Munich with dark wood cabinets, solid surface benchtops, brown splashback, timber splashback, painted wood floors, brown floor, black benchtop and flat-panel cabinets.
Photo of a mid-sized modern single-wall wet bar in Munich with dark wood cabinets, solid surface benchtops, brown splashback, timber splashback, painted wood floors, brown floor, black benchtop and flat-panel cabinets.
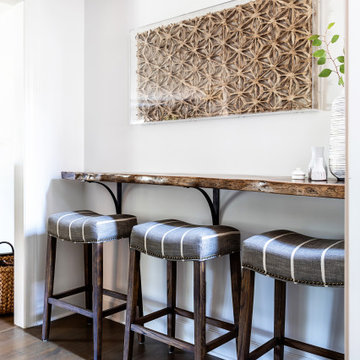
This Altadena home exudes lively, playful energy with bold colors and patterns. Design highlights include brightly patterned and colored rugs, artfully-chosen furnishings, vibrant fabrics, and unexpected accents.
---
Project designed by Courtney Thomas Design in La Cañada. Serving Pasadena, Glendale, Monrovia, San Marino, Sierra Madre, South Pasadena, and Altadena.
For more about Courtney Thomas Design, click here: https://www.courtneythomasdesign.com/
To learn more about this project, click here:
https://www.courtneythomasdesign.com/portfolio/artful-modern-altadena-farmhouse/
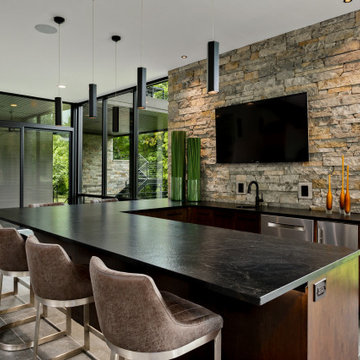
Photo of a contemporary u-shaped seated home bar in Kansas City with an undermount sink, flat-panel cabinets, medium wood cabinets, multi-coloured splashback, stone tile splashback, grey floor and black benchtop.
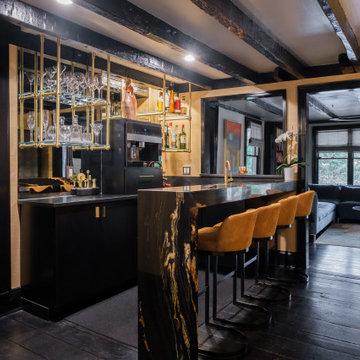
A contemporary wet bar is an absolute stunner in this sitting room. Black flat panel cabinetry blends into the flooring, while the front stone waterfall edge in Black Taurus is a WOW factor, complimented by the solid brass hanging shelves, brass hardware and faucet. The backsplash is an antique mirror for a moody vibe that fits this room perfectly.
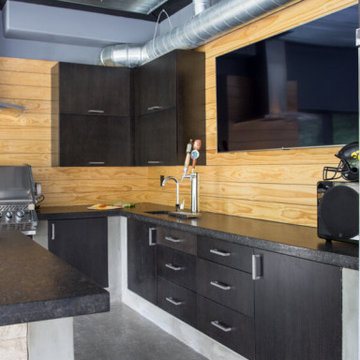
Project by Wiles Design Group. Their Cedar Rapids-based design studio serves the entire Midwest, including Iowa City, Dubuque, Davenport, and Waterloo, as well as North Missouri and St. Louis.
For more about Wiles Design Group, see here: https://www.wilesdesigngroup.com/
To learn more about this project, see here: https://wilesdesigngroup.com/dramatic-family-home
Home Bar Design Ideas with Flat-panel Cabinets and Black Benchtop
8