Home Bar Design Ideas with Flat-panel Cabinets and Porcelain Floors
Refine by:
Budget
Sort by:Popular Today
41 - 60 of 610 photos
Item 1 of 3
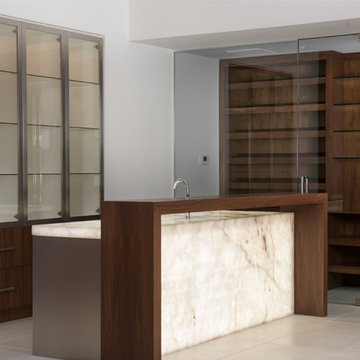
Clearly the centerpiece of this entertaining home, we worked with DRRL builder, and EST EST design to come up with this one of a kind bar concept that includes stainless steel finished cabinets on the base bar, back lit onyx on the countertop which was also waterfall down the back of the bar. To top it off we added a custom built walnut seating area for the bar top. Behind the bar are the custom walnut cabinets with Elements stainless steel glass doors. Also in this photo you can see the custom walnut wine storage wall we built with custom stain matched walnut to match the cabinetry throughout the home. We integrated clean floating glass shelves to really make this design pop. There's no question this is truly a one-of-a-kind piece.
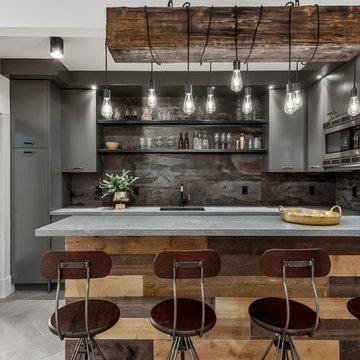
Inspiration for a large contemporary u-shaped wet bar in Salt Lake City with an undermount sink, flat-panel cabinets, grey cabinets, quartzite benchtops, grey splashback, porcelain floors, grey floor and grey benchtop.

New build dreams always require a clear design vision and this 3,650 sf home exemplifies that. Our clients desired a stylish, modern aesthetic with timeless elements to create balance throughout their home. With our clients intention in mind, we achieved an open concept floor plan complimented by an eye-catching open riser staircase. Custom designed features are showcased throughout, combined with glass and stone elements, subtle wood tones, and hand selected finishes.
The entire home was designed with purpose and styled with carefully curated furnishings and decor that ties these complimenting elements together to achieve the end goal. At Avid Interior Design, our goal is to always take a highly conscious, detailed approach with our clients. With that focus for our Altadore project, we were able to create the desirable balance between timeless and modern, to make one more dream come true.
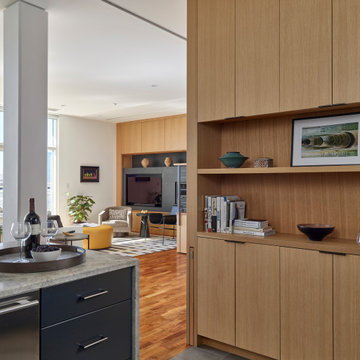
Kitchen bar cabinetry with pull-out dog gate. Photo: Jeffrey Totaro.
Small contemporary single-wall home bar in Philadelphia with no sink, flat-panel cabinets, light wood cabinets, wood benchtops, timber splashback, porcelain floors and grey floor.
Small contemporary single-wall home bar in Philadelphia with no sink, flat-panel cabinets, light wood cabinets, wood benchtops, timber splashback, porcelain floors and grey floor.
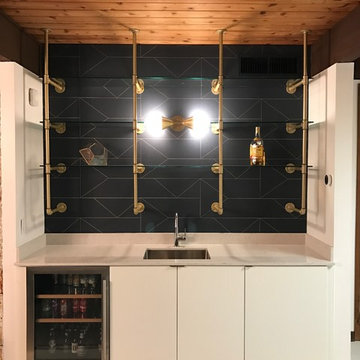
After Photo: Bar
Design ideas for a small midcentury single-wall wet bar in Austin with an undermount sink, flat-panel cabinets, white cabinets, quartz benchtops, grey splashback, porcelain floors and grey floor.
Design ideas for a small midcentury single-wall wet bar in Austin with an undermount sink, flat-panel cabinets, white cabinets, quartz benchtops, grey splashback, porcelain floors and grey floor.

Inspiration for a small midcentury single-wall wet bar in Other with an undermount sink, flat-panel cabinets, medium wood cabinets, quartz benchtops, blue splashback, ceramic splashback, porcelain floors, beige floor and white benchtop.
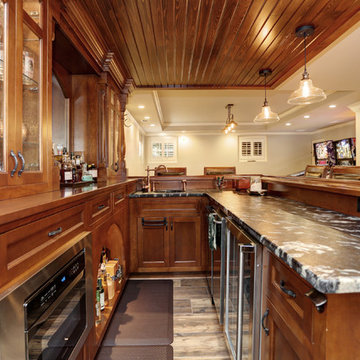
15 Foot L-shaped 2-level Front Bar
Photo of a mid-sized traditional l-shaped seated home bar in Atlanta with an undermount sink, flat-panel cabinets, brown cabinets, granite benchtops, porcelain floors and brown floor.
Photo of a mid-sized traditional l-shaped seated home bar in Atlanta with an undermount sink, flat-panel cabinets, brown cabinets, granite benchtops, porcelain floors and brown floor.
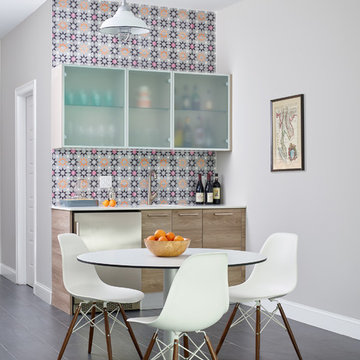
A family contacted us to come up with a basement renovation design project including wet bar, wine cellar, and family media room. The owners had modern sensibilities and wanted an interesting color palette.
Photography: Jared Kuzia
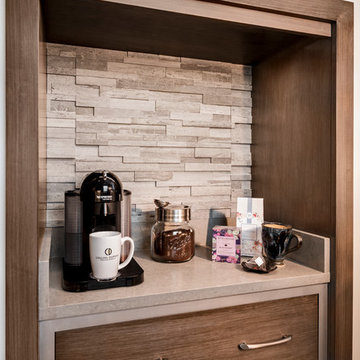
Colleen Wilson: Project Leader, Interior Designer,
ASID, NCIDQ
Photography by Amber Frederiksen
This is an example of a small transitional single-wall home bar in Miami with flat-panel cabinets, brown cabinets, quartzite benchtops, multi-coloured splashback, limestone splashback, porcelain floors and grey floor.
This is an example of a small transitional single-wall home bar in Miami with flat-panel cabinets, brown cabinets, quartzite benchtops, multi-coloured splashback, limestone splashback, porcelain floors and grey floor.
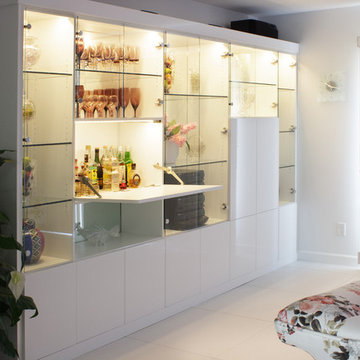
The sleek, glossy white entertainment center houses everything you need to make your gathering a success. The concealed bar opens to reveal a full service home bar and glass doors display an array of stemware. Integrated LED lighting highlights the cabinet’s interiors creating focused areas to display collectible glassware.
Kara Lashuay
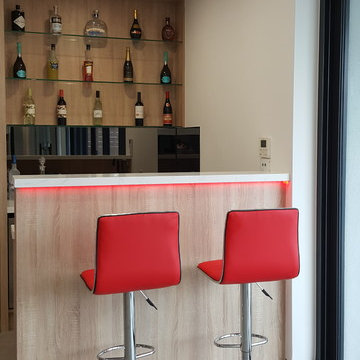
Inspiration for a mid-sized contemporary galley seated home bar in Sydney with a drop-in sink, flat-panel cabinets, light wood cabinets, quartz benchtops, grey splashback, mirror splashback, porcelain floors, grey floor and white benchtop.
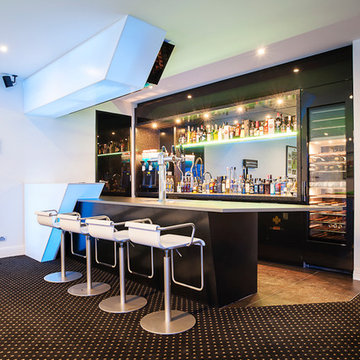
Andrew Ashton
This is an example of a large contemporary galley seated home bar in Melbourne with an undermount sink, flat-panel cabinets, black cabinets, solid surface benchtops, porcelain floors and mirror splashback.
This is an example of a large contemporary galley seated home bar in Melbourne with an undermount sink, flat-panel cabinets, black cabinets, solid surface benchtops, porcelain floors and mirror splashback.

Interior Designers & Decorators
interior designer, interior, design, decorator, residential, commercial, staging, color consulting, product design, full service, custom home furnishing, space planning, full service design, furniture and finish selection, interior design consultation, functionality, award winning designers, conceptual design, kitchen and bathroom design, custom cabinetry design, interior elevations, interior renderings, hardware selections, lighting design, project management, design consultation, General Contractor/Home Builders/Design Build
general contractor, renovation, renovating, timber framing, new construction,
custom, home builders, luxury, unique, high end homes, project management, carpentry, design build firms, custom construction, luxury homes, green home builders, eco-friendly, ground up construction, architectural planning, custom decks, deck building, Kitchen & Bath/ Cabinets & Cabinetry
kitchen and bath remodelers, kitchen, bath, remodel, remodelers, renovation, kitchen and bath designers, renovation home center,custom cabinetry design custom home furnishing, modern countertops, cabinets, clean lines, contemporary kitchen, storage solutions, modern storage, gas stove, recessed lighting, stainless range, custom backsplash, glass backsplash, modern kitchen hardware, custom millwork, luxurious bathroom, luxury bathroom , miami beach construction , modern bathroom design, Conceptual Staging, color consultation, certified stager, interior, design, decorator, residential, commercial, staging, color consulting, product design, full service, custom home furnishing, space planning, full service design, furniture and finish selection, interior design consultation, functionality, award winning designers, conceptual design, kitchen and bathroom design, custom cabinetry design, interior elevations, interior renderings, hardware selections, lighting design, project management, design consultation
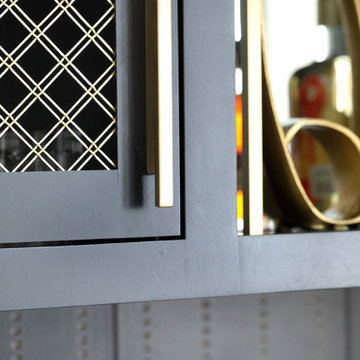
2nd bar area for this home. Located as part of their foyer for entertaining purposes.
Design ideas for an expansive midcentury single-wall wet bar in Milwaukee with an undermount sink, flat-panel cabinets, black cabinets, concrete benchtops, black splashback, glass tile splashback, porcelain floors, grey floor and black benchtop.
Design ideas for an expansive midcentury single-wall wet bar in Milwaukee with an undermount sink, flat-panel cabinets, black cabinets, concrete benchtops, black splashback, glass tile splashback, porcelain floors, grey floor and black benchtop.
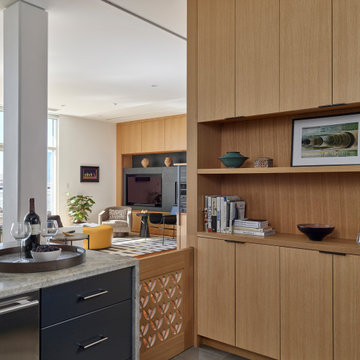
Kitchen bar cabinetry with pull-out dog gate. Photo: Jeffrey Totaro.
Design ideas for a small contemporary single-wall home bar in Philadelphia with no sink, flat-panel cabinets, light wood cabinets, wood benchtops, timber splashback, porcelain floors and grey floor.
Design ideas for a small contemporary single-wall home bar in Philadelphia with no sink, flat-panel cabinets, light wood cabinets, wood benchtops, timber splashback, porcelain floors and grey floor.
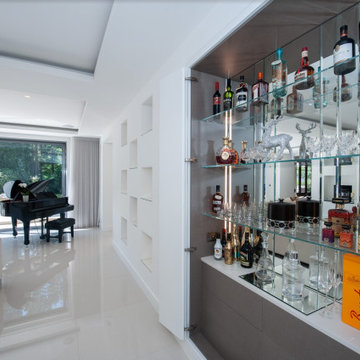
Inspiration for a small contemporary single-wall home bar in Other with flat-panel cabinets, solid surface benchtops, mirror splashback, porcelain floors, white floor and white benchtop.
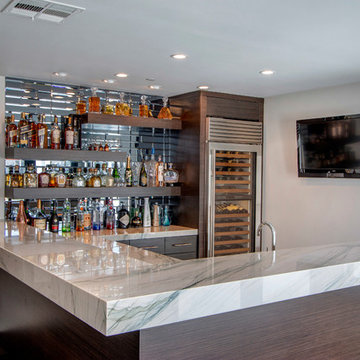
COLLABORATION PROJECT| SHEAR FORCE CONSTRUCTION
Photo of a large contemporary l-shaped wet bar in San Diego with a drop-in sink, flat-panel cabinets, brown cabinets, marble benchtops, blue splashback, mirror splashback, porcelain floors, brown floor and grey benchtop.
Photo of a large contemporary l-shaped wet bar in San Diego with a drop-in sink, flat-panel cabinets, brown cabinets, marble benchtops, blue splashback, mirror splashback, porcelain floors, brown floor and grey benchtop.
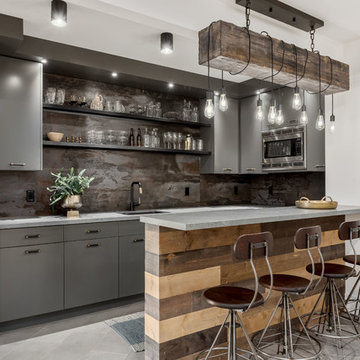
Inspiration for a large contemporary u-shaped wet bar in Salt Lake City with an undermount sink, flat-panel cabinets, grey cabinets, quartzite benchtops, grey splashback, porcelain floors, grey floor and grey benchtop.
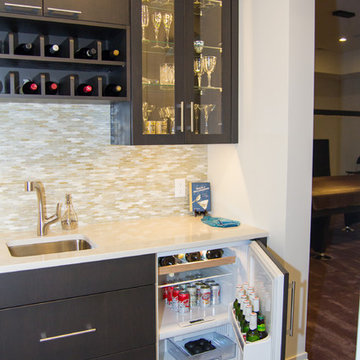
This newly completed custom home project was all about clean lines, symmetry and to keep the home feeling sleek and contemporary but warm and welcoming at the same time. This basement bar is simple and classic, with a touch of fun. The dark matte stain on the custom cabinets makes you stop and stay a while while the glasses sparkling in the glass cabinetry and the lights hitting the iridescent backsplash help draw your eyes throughout the space.
Photo Credit: Whitney Summerall Photography ( https://whitneysummerallphotography.wordpress.com/)
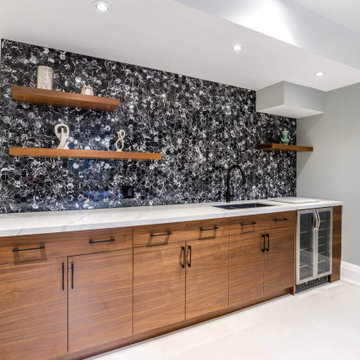
Design ideas for a mid-sized transitional single-wall wet bar in Toronto with an undermount sink, flat-panel cabinets, dark wood cabinets, quartz benchtops, black splashback, porcelain floors, grey floor and white benchtop.
Home Bar Design Ideas with Flat-panel Cabinets and Porcelain Floors
3