Home Bar Design Ideas with Flat-panel Cabinets and Porcelain Splashback
Refine by:
Budget
Sort by:Popular Today
141 - 160 of 172 photos
Item 1 of 3
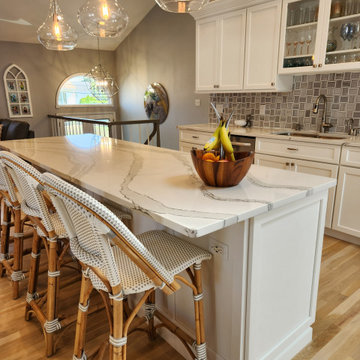
Modern home bar in New York with a drop-in sink, flat-panel cabinets, white cabinets, quartzite benchtops, porcelain splashback, light hardwood floors and white benchtop.
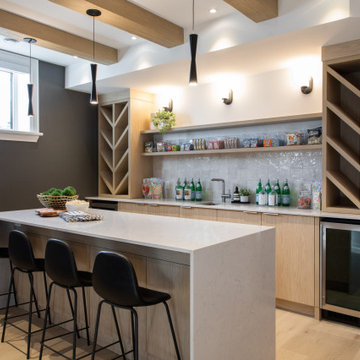
Mid-sized modern single-wall wet bar in Toronto with an undermount sink, flat-panel cabinets, light wood cabinets, quartzite benchtops, white splashback, porcelain splashback, light hardwood floors, brown floor and white benchtop.
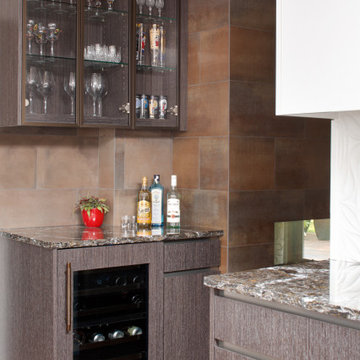
A bar was incorporated off of the kitchen. It is connected to the back of the fireplace and services the dining space and the games room leading one through the open-concept layout. Bronze metallic upper cabinet glass doors display glasses while a wine fridge and an under-counter pull-out cabinet housing liquor bottles provide all of the necessities for a functioning home bar, making this open-concept space perfect for entertaining.
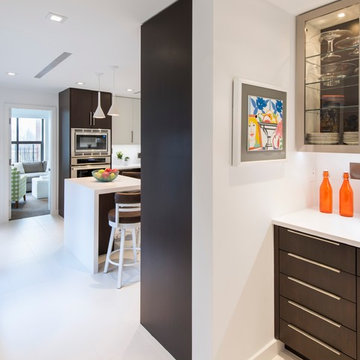
Nat Rea Photography A modern and bright remodel in the heart of Downtown Boston. This dated 1980s condo unit was completely gutted, taking care to retain the original layout and framing as much as possible, but completely revamping the style. Designed in partnership with FD Hodge Interiors.
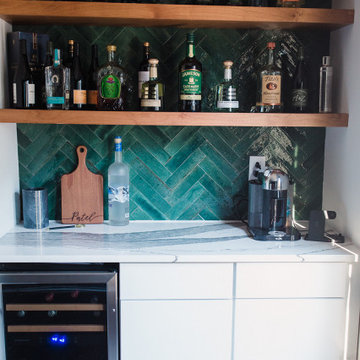
Inspiration for a small contemporary single-wall home bar in Charlotte with no sink, flat-panel cabinets, white cabinets, quartz benchtops, green splashback, porcelain splashback and multi-coloured benchtop.
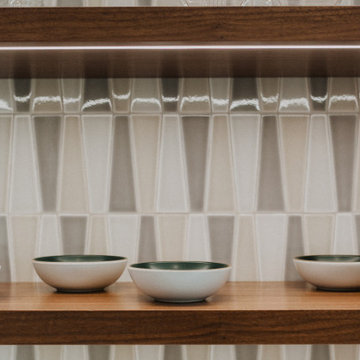
This is an example of a small modern single-wall home bar in San Francisco with no sink, flat-panel cabinets, medium wood cabinets, multi-coloured splashback and porcelain splashback.
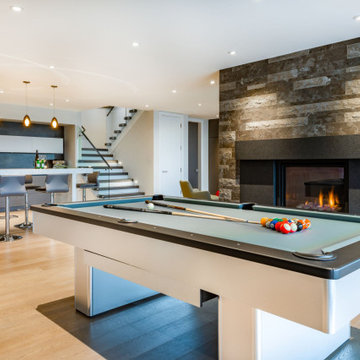
Design ideas for a mid-sized contemporary galley wet bar in Vancouver with an undermount sink, flat-panel cabinets, dark wood cabinets, quartz benchtops, black splashback, porcelain splashback, light hardwood floors and white benchtop.
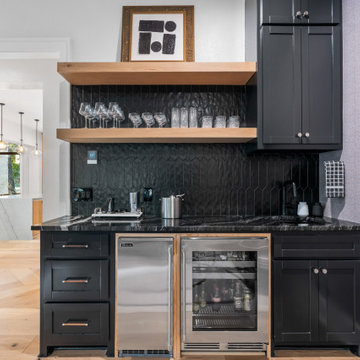
The picture shows a wet bar with open shelves and a beautiful granite countertop. There is a wine cooler, and small frig.
Photo of a mid-sized contemporary single-wall wet bar in Houston with an undermount sink, flat-panel cabinets, grey cabinets, granite benchtops, black splashback, porcelain splashback, medium hardwood floors and black benchtop.
Photo of a mid-sized contemporary single-wall wet bar in Houston with an undermount sink, flat-panel cabinets, grey cabinets, granite benchtops, black splashback, porcelain splashback, medium hardwood floors and black benchtop.

Photo of a small contemporary galley wet bar in Edmonton with an undermount sink, flat-panel cabinets, white cabinets, solid surface benchtops, white splashback, porcelain splashback, ceramic floors, white floor and white benchtop.
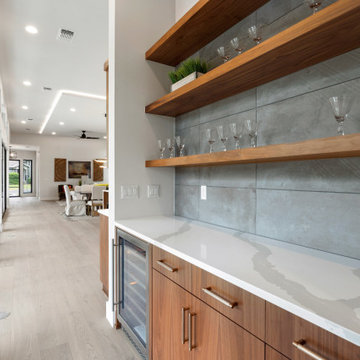
Inspiration for a modern single-wall home bar in Austin with flat-panel cabinets, medium wood cabinets, quartz benchtops, grey splashback, porcelain splashback, light hardwood floors and white benchtop.
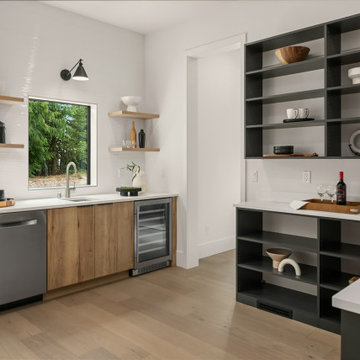
Large PNW modern kitchen with open concept pantry and butlers.
Large contemporary wet bar in Seattle with a drop-in sink, flat-panel cabinets, medium wood cabinets, quartz benchtops, white splashback, porcelain splashback and white benchtop.
Large contemporary wet bar in Seattle with a drop-in sink, flat-panel cabinets, medium wood cabinets, quartz benchtops, white splashback, porcelain splashback and white benchtop.
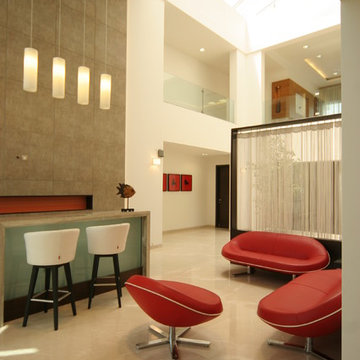
This is an example of a modern home bar in Atlanta with flat-panel cabinets, dark wood cabinets, marble benchtops, grey splashback, porcelain splashback and marble floors.
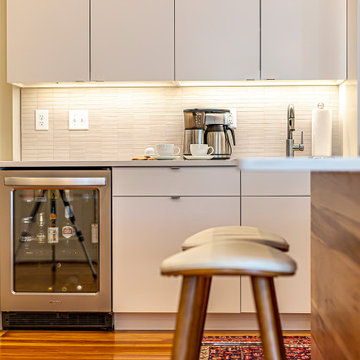
Photo of a large single-wall home bar in Richmond with flat-panel cabinets, white cabinets and porcelain splashback.
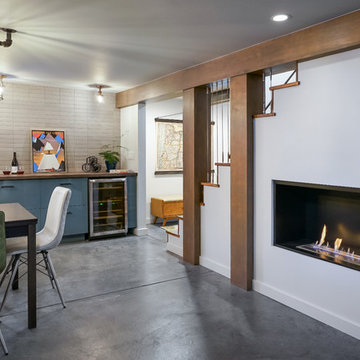
L+M's ADU is a basement converted to an accessory dwelling unit (ADU) with exterior & main level access, wet bar, living space with movie center & ethanol fireplace, office divided by custom steel & glass "window" grid, guest bathroom, & guest bedroom. Along with an efficient & versatile layout, we were able to get playful with the design, reflecting the whimsical personalties of the home owners.
credits
design: Matthew O. Daby - m.o.daby design
interior design: Angela Mechaley - m.o.daby design
construction: Hammish Murray Construction
custom steel fabricator: Flux Design
reclaimed wood resource: Viridian Wood
photography: Darius Kuzmickas - KuDa Photography
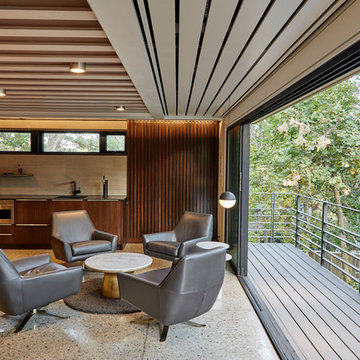
Design ideas for a mid-sized midcentury single-wall wet bar in Other with an undermount sink, flat-panel cabinets, dark wood cabinets, quartz benchtops, grey splashback, porcelain splashback and concrete floors.
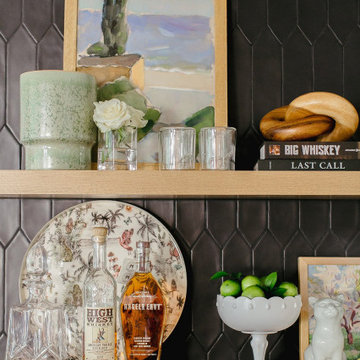
This is a Craftsman home in Denver’s Hilltop neighborhood. We added a family room, mudroom and kitchen to the back of the home.
Design ideas for a mid-sized contemporary single-wall home bar in Denver with flat-panel cabinets, black cabinets, quartzite benchtops, black splashback, porcelain splashback and white benchtop.
Design ideas for a mid-sized contemporary single-wall home bar in Denver with flat-panel cabinets, black cabinets, quartzite benchtops, black splashback, porcelain splashback and white benchtop.
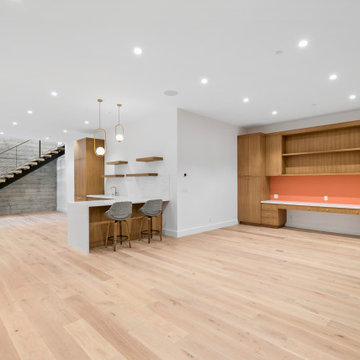
This is an example of a mid-sized midcentury l-shaped seated home bar in San Francisco with an undermount sink, flat-panel cabinets, light wood cabinets, solid surface benchtops, white splashback, porcelain splashback, light hardwood floors, brown floor and white benchtop.
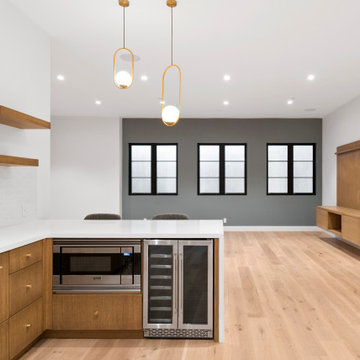
Inspiration for a mid-sized midcentury l-shaped seated home bar in San Francisco with an undermount sink, flat-panel cabinets, light wood cabinets, solid surface benchtops, white splashback, porcelain splashback, light hardwood floors, brown floor and white benchtop.

Inspiration for a mid-sized transitional single-wall wet bar in Other with an undermount sink, flat-panel cabinets, light wood cabinets, concrete benchtops, black splashback, porcelain splashback, concrete floors, white floor and black benchtop.
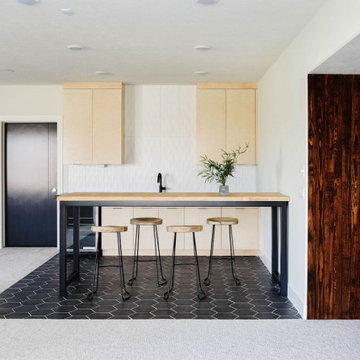
Midcentury single-wall wet bar in Omaha with an undermount sink, flat-panel cabinets, light wood cabinets, granite benchtops, white splashback, porcelain splashback, porcelain floors, black floor and black benchtop.
Home Bar Design Ideas with Flat-panel Cabinets and Porcelain Splashback
8