Home Bar Design Ideas with Flat-panel Cabinets and Porcelain Splashback
Refine by:
Budget
Sort by:Popular Today
61 - 80 of 172 photos
Item 1 of 3
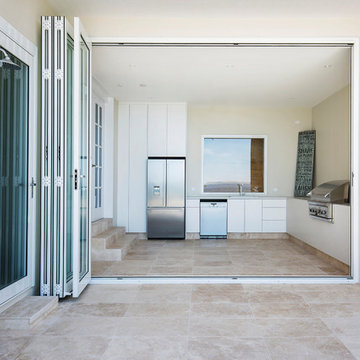
Design ideas for a mid-sized scandinavian l-shaped home bar in Sydney with a drop-in sink, flat-panel cabinets, white cabinets, quartz benchtops, beige splashback, porcelain splashback, travertine floors, beige floor and multi-coloured benchtop.
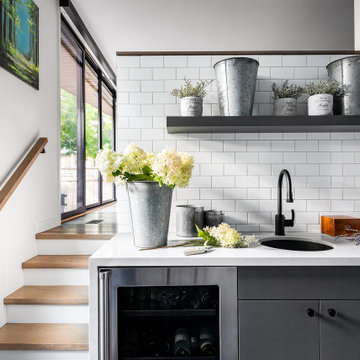
This prep area serves as a wet bar and a place for bringing in garden clippings and making floral arrangements.
Small transitional galley wet bar in Toronto with an undermount sink, flat-panel cabinets, grey cabinets, quartz benchtops, white splashback, porcelain splashback, porcelain floors, grey floor and grey benchtop.
Small transitional galley wet bar in Toronto with an undermount sink, flat-panel cabinets, grey cabinets, quartz benchtops, white splashback, porcelain splashback, porcelain floors, grey floor and grey benchtop.
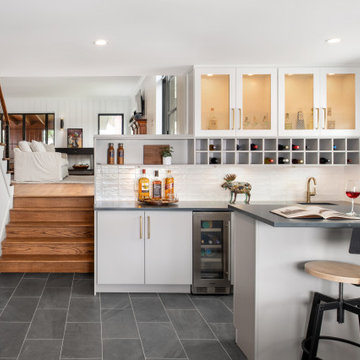
The new layout provides visual connections and smooth flow among spaces. The spaces opening into each other are still clearly defined with their own characteristics.
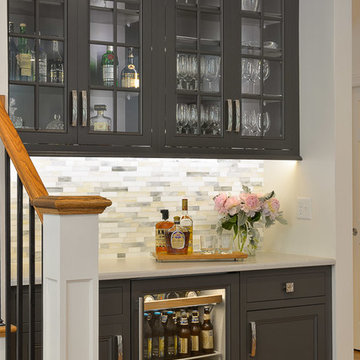
studio nigh
This is an example of a large transitional u-shaped home bar in Other with flat-panel cabinets, white cabinets, quartz benchtops, white splashback, porcelain splashback, medium hardwood floors and brown floor.
This is an example of a large transitional u-shaped home bar in Other with flat-panel cabinets, white cabinets, quartz benchtops, white splashback, porcelain splashback, medium hardwood floors and brown floor.
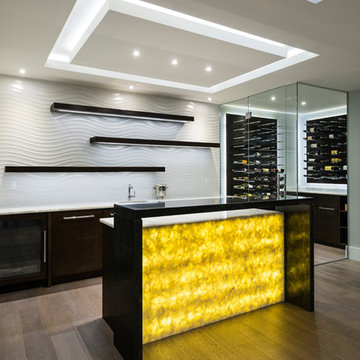
The objective was to create a warm neutral space to later customize to a specific colour palate/preference of the end user for this new construction home being built to sell. A high-end contemporary feel was requested to attract buyers in the area. An impressive kitchen that exuded high class and made an impact on guests as they entered the home, without being overbearing. The space offers an appealing open floorplan conducive to entertaining with indoor-outdoor flow.
Due to the spec nature of this house, the home had to remain appealing to the builder, while keeping a broad audience of potential buyers in mind. The challenge lay in creating a unique look, with visually interesting materials and finishes, while not being so unique that potential owners couldn’t envision making it their own. The focus on key elements elevates the look, while other features blend and offer support to these striking components. As the home was built for sale, profitability was important; materials were sourced at best value, while retaining high-end appeal. Adaptations to the home’s original design plan improve flow and usability within the kitchen-greatroom. The client desired a rich dark finish. The chosen colours tie the kitchen to the rest of the home (creating unity as combination, colours and materials, is repeated throughout).
Photos- Paul Grdina
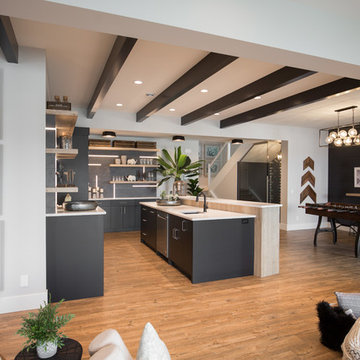
Adrian Shellard Photography
Photo of a large country single-wall seated home bar in Calgary with an undermount sink, flat-panel cabinets, black cabinets, quartz benchtops, black splashback, porcelain splashback, vinyl floors, brown floor and white benchtop.
Photo of a large country single-wall seated home bar in Calgary with an undermount sink, flat-panel cabinets, black cabinets, quartz benchtops, black splashback, porcelain splashback, vinyl floors, brown floor and white benchtop.
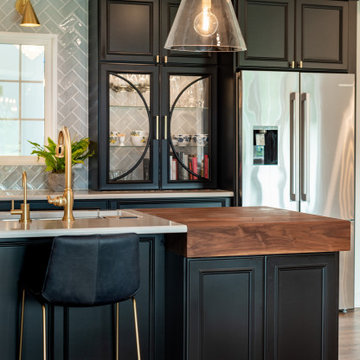
Custom 6" thick walnut butcher block
Photo of a large galley home bar in Milwaukee with an undermount sink, flat-panel cabinets, black cabinets, quartz benchtops, blue splashback, porcelain splashback, medium hardwood floors, brown floor and white benchtop.
Photo of a large galley home bar in Milwaukee with an undermount sink, flat-panel cabinets, black cabinets, quartz benchtops, blue splashback, porcelain splashback, medium hardwood floors, brown floor and white benchtop.
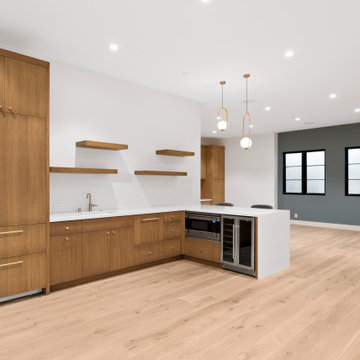
Inspiration for a mid-sized midcentury l-shaped seated home bar in San Francisco with an undermount sink, flat-panel cabinets, light wood cabinets, solid surface benchtops, white splashback, porcelain splashback, light hardwood floors, brown floor and white benchtop.
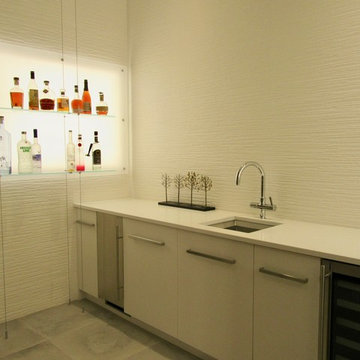
Main bar off of the kitchen area and adjacent to the dining area. Viewed from all areas of the stairwell.
Flanked by glass shelves and backlit area on two sides. the space was designed to be very simple to create a back drop for a future wall sculpture.
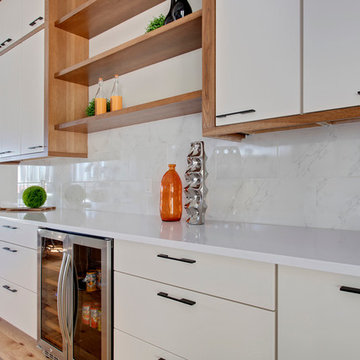
Large midcentury galley wet bar in Calgary with an undermount sink, flat-panel cabinets, white cabinets, quartz benchtops, white splashback, porcelain splashback and medium hardwood floors.
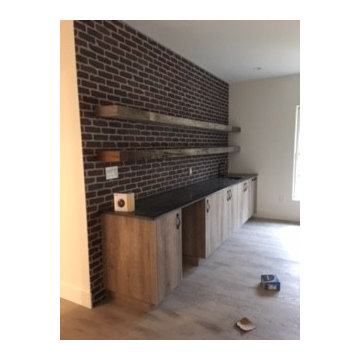
Inspiration for a mid-sized eclectic single-wall wet bar in Dallas with an undermount sink, flat-panel cabinets, medium wood cabinets, brown splashback, medium hardwood floors, brown floor, black benchtop and porcelain splashback.
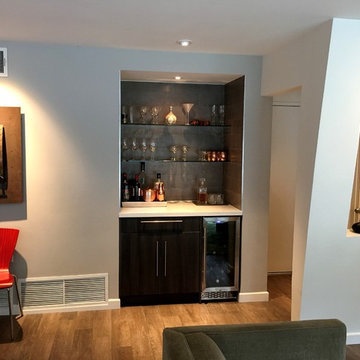
Mid-sized modern home bar in Orange County with flat-panel cabinets, dark wood cabinets, quartz benchtops, grey splashback, porcelain splashback, painted wood floors and beige floor.
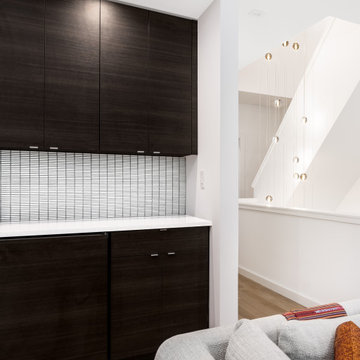
A beverage station complements the media room’s seating area by providing easy access to barware, snacks, and a concealed beverage refrigerator.
Cleaf wood cabinetry; 4-inch-wide, clear grade, rift and quarter-sawn white oak flooring; Nemo porcelain backsplash tile; quartz counter; Benjamin Moore paint
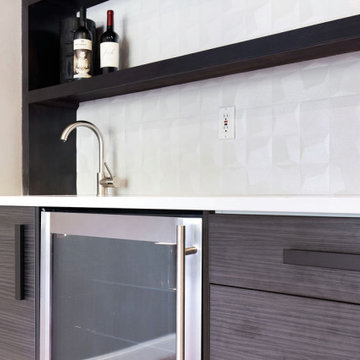
This is an example of a small modern single-wall wet bar in Seattle with a drop-in sink, flat-panel cabinets, dark wood cabinets, quartz benchtops, white splashback, porcelain splashback, carpet and white benchtop.
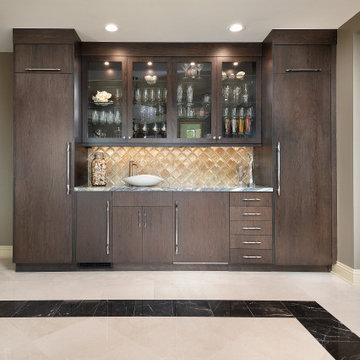
The new wet bar was designed to match the kitchen with the same flat panel Crystal cabinetry and quartzite countertops. The backsplash features Lunada Bay Origami tile in Latte Pearl and a unique vessel sink by Native Trails.
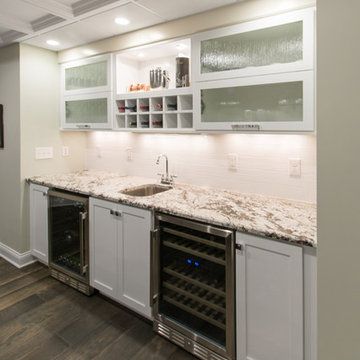
The Entertaining Bar with open display area, lift up glass doors, open cubbie wine area, beverage & wine fridges, & closed door base storage offers entertaining versatility from family movie night, sporting event gatherings to kids birthday parties
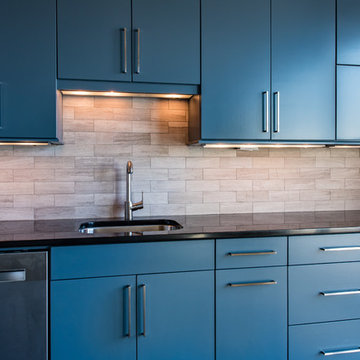
This wet bar features flat panel wood cabinets (SW Gray Harbor), square cabinet hardware, Absolute Black granite countertop and Valentino White backsplash with Misty Grey grout. The wet bar has under cabinet lighting and a wine cooler. There is also a full size dishwasher and refrigerator.
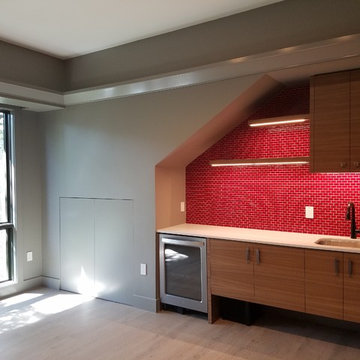
Inspiration for a small modern single-wall wet bar in Austin with an undermount sink, flat-panel cabinets, dark wood cabinets, quartz benchtops, red splashback, porcelain splashback, laminate floors, grey floor and white benchtop.
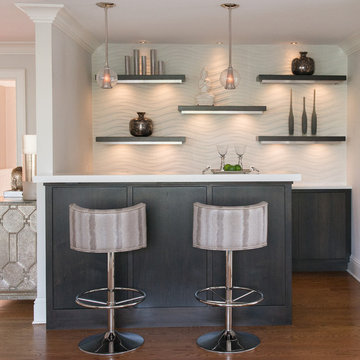
UPDATED MODERN BAR AREA
CUSTOM FLOATING SHELVES
STAINLESS STEEL TRIM
PORCELAIN WAVE WALL TILE
QUARTZ COUNTERTOPS
MINI PENDANT LIGHTING
CHARCOAL WALNUT STAIN ON CABINETRY
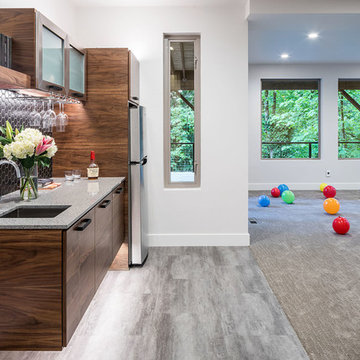
KuDa Photography
Mid-sized modern single-wall wet bar in Other with an undermount sink, flat-panel cabinets, dark wood cabinets, quartz benchtops, black splashback, porcelain splashback, vinyl floors and grey floor.
Mid-sized modern single-wall wet bar in Other with an undermount sink, flat-panel cabinets, dark wood cabinets, quartz benchtops, black splashback, porcelain splashback, vinyl floors and grey floor.
Home Bar Design Ideas with Flat-panel Cabinets and Porcelain Splashback
4