Home Bar Design Ideas with Glass Sheet Splashback and Brick Splashback
Refine by:
Budget
Sort by:Popular Today
161 - 180 of 1,011 photos
Item 1 of 3
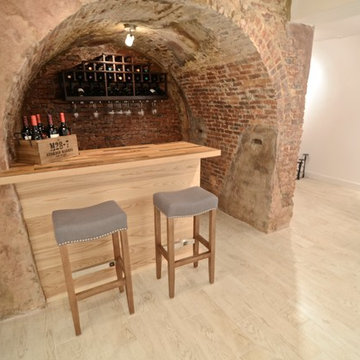
Stone Fireplace: Greenwich Gray Ledgestone
CityLight Homes project
For more visit: http://www.stoneyard.com/flippingboston
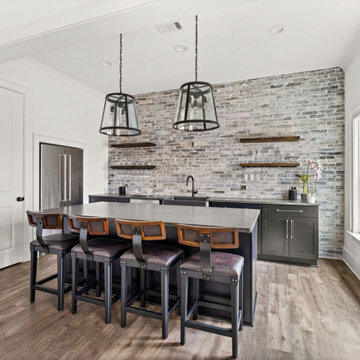
This expansive custom finished basement in Milton is a true extension of the upstairs living area and includes an elegant and multifunctional open concept design with plenty of space for entertaining and relaxing. The seamless transition between the living room, billiard room and kitchen and bar area promotes an inviting atmosphere between the designated spaces and allows for family and friends to socialize while enjoying different activities.
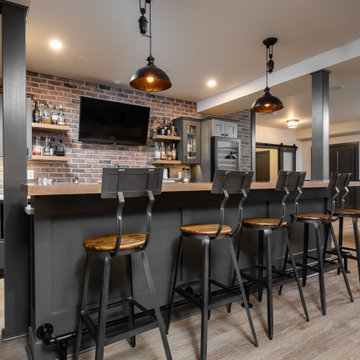
This 1600+ square foot basement was a diamond in the rough. We were tasked with keeping farmhouse elements in the design plan while implementing industrial elements. The client requested the space include a gym, ample seating and viewing area for movies, a full bar , banquette seating as well as area for their gaming tables - shuffleboard, pool table and ping pong. By shifting two support columns we were able to bury one in the powder room wall and implement two in the custom design of the bar. Custom finishes are provided throughout the space to complete this entertainers dream.
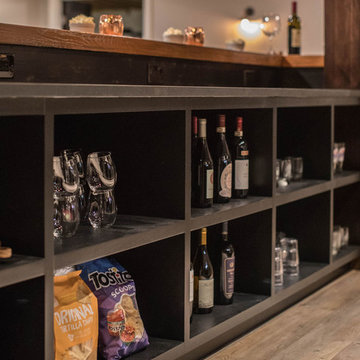
Custom home bar with plenty of open shelving for storage.
Photo of a large industrial galley seated home bar in Detroit with an undermount sink, open cabinets, black cabinets, wood benchtops, brick splashback, vinyl floors, beige floor, brown benchtop and red splashback.
Photo of a large industrial galley seated home bar in Detroit with an undermount sink, open cabinets, black cabinets, wood benchtops, brick splashback, vinyl floors, beige floor, brown benchtop and red splashback.
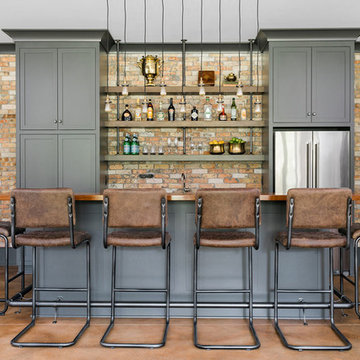
Rustic White Photography
Design ideas for a mid-sized transitional galley seated home bar in Atlanta with an undermount sink, shaker cabinets, grey cabinets, wood benchtops, red splashback, brick splashback, concrete floors, red floor and brown benchtop.
Design ideas for a mid-sized transitional galley seated home bar in Atlanta with an undermount sink, shaker cabinets, grey cabinets, wood benchtops, red splashback, brick splashback, concrete floors, red floor and brown benchtop.
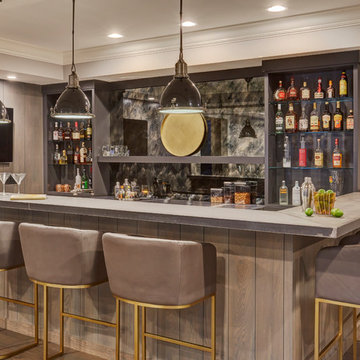
Free ebook, Creating the Ideal Kitchen. DOWNLOAD NOW
Collaborations with builders on new construction is a favorite part of my job. I love seeing a house go up from the blueprints to the end of the build. It is always a journey filled with a thousand decisions, some creative on-the-spot thinking and yes, usually a few stressful moments. This Naperville project was a collaboration with a local builder and architect. The Kitchen Studio collaborated by completing the cabinetry design and final layout for the entire home.
In the basement, we carried the warm gray tones into a custom bar, featuring a 90” wide beverage center from True Appliances. The glass shelving in the open cabinets and the antique mirror give the area a modern twist on a classic pub style bar.
If you are building a new home, The Kitchen Studio can offer expert help to make the most of your new construction home. We provide the expertise needed to ensure that you are getting the most of your investment when it comes to cabinetry, design and storage solutions. Give us a call if you would like to find out more!
Designed by: Susan Klimala, CKBD
Builder: Hampton Homes
Photography by: Michael Alan Kaskel
For more information on kitchen and bath design ideas go to: www.kitchenstudio-ge.com
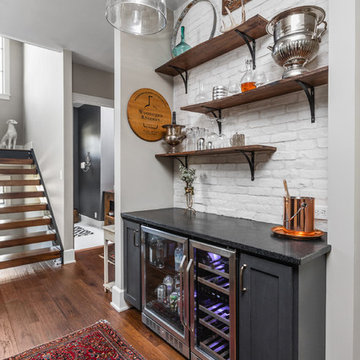
The Home Aesthetic
Inspiration for a small country single-wall home bar in Indianapolis with no sink, shaker cabinets, black cabinets, white splashback, brick splashback, dark hardwood floors and black benchtop.
Inspiration for a small country single-wall home bar in Indianapolis with no sink, shaker cabinets, black cabinets, white splashback, brick splashback, dark hardwood floors and black benchtop.
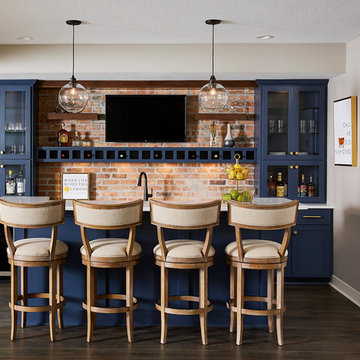
Blue custom cabinets, brick, lighting and quartz counters!
This is an example of a mid-sized transitional galley wet bar in Minneapolis with an undermount sink, blue cabinets, quartzite benchtops, brick splashback, vinyl floors, brown floor, white benchtop, glass-front cabinets and orange splashback.
This is an example of a mid-sized transitional galley wet bar in Minneapolis with an undermount sink, blue cabinets, quartzite benchtops, brick splashback, vinyl floors, brown floor, white benchtop, glass-front cabinets and orange splashback.
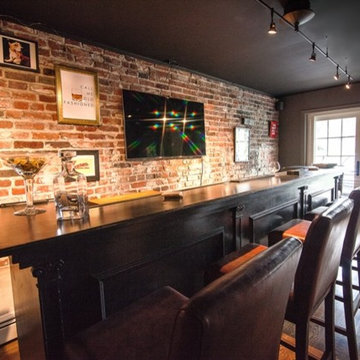
Inspiration for a large traditional single-wall seated home bar in Philadelphia with wood benchtops, red splashback, brick splashback, dark hardwood floors, brown floor and brown benchtop.
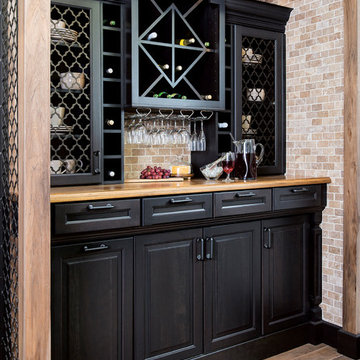
Inspiration for a small transitional single-wall wet bar in Birmingham with raised-panel cabinets, black cabinets, wood benchtops, brown splashback, brick splashback, vinyl floors, brown floor and brown benchtop.
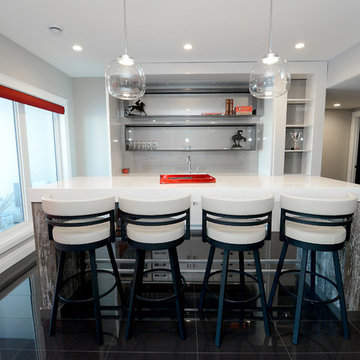
Heather Fritz Photography
Mid-sized contemporary single-wall seated home bar in Edmonton with flat-panel cabinets, an undermount sink, white cabinets, quartzite benchtops, grey splashback, glass sheet splashback and porcelain floors.
Mid-sized contemporary single-wall seated home bar in Edmonton with flat-panel cabinets, an undermount sink, white cabinets, quartzite benchtops, grey splashback, glass sheet splashback and porcelain floors.
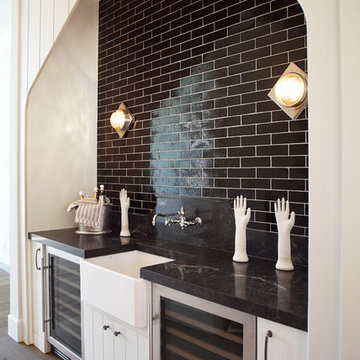
Heather Ryan, Interior Designer
H.Ryan Studio - Scottsdale, AZ
www.hryanstudio.com
Small transitional single-wall wet bar in Phoenix with flat-panel cabinets, white cabinets, quartz benchtops, black splashback, brick splashback, medium hardwood floors, brown floor and black benchtop.
Small transitional single-wall wet bar in Phoenix with flat-panel cabinets, white cabinets, quartz benchtops, black splashback, brick splashback, medium hardwood floors, brown floor and black benchtop.
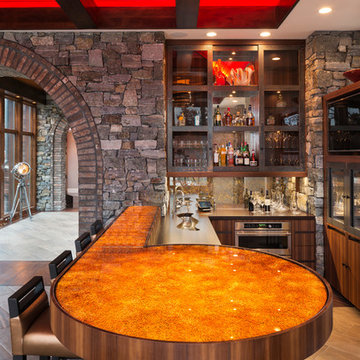
Builder: John Kraemer & Sons
Photography: Landmark Photography
Home & Interior Design: Tom Rauscher
Cabinetry: North Star Kitchens
Mid-sized contemporary wet bar in Minneapolis with an undermount sink, flat-panel cabinets, medium wood cabinets, glass benchtops, glass sheet splashback and porcelain floors.
Mid-sized contemporary wet bar in Minneapolis with an undermount sink, flat-panel cabinets, medium wood cabinets, glass benchtops, glass sheet splashback and porcelain floors.
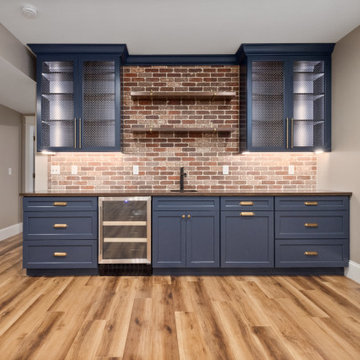
Design ideas for an expansive country single-wall wet bar in St Louis with an undermount sink, recessed-panel cabinets, blue cabinets, brown splashback, brick splashback and light hardwood floors.
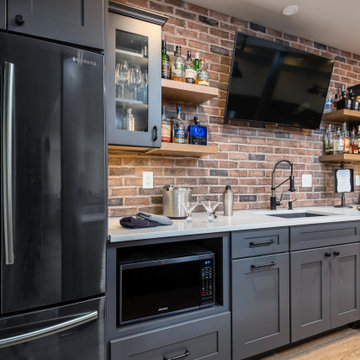
This 1600+ square foot basement was a diamond in the rough. We were tasked with keeping farmhouse elements in the design plan while implementing industrial elements. The client requested the space include a gym, ample seating and viewing area for movies, a full bar , banquette seating as well as area for their gaming tables - shuffleboard, pool table and ping pong. By shifting two support columns we were able to bury one in the powder room wall and implement two in the custom design of the bar. Custom finishes are provided throughout the space to complete this entertainers dream.
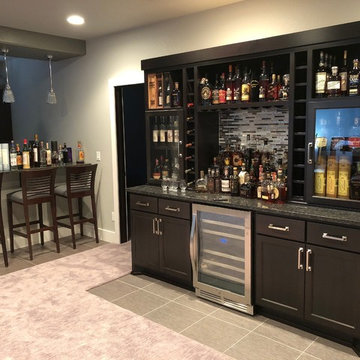
Custom liquor display cabinet made to look like it'd been in the house from the beginning.
Design ideas for a mid-sized traditional single-wall home bar in Other with no sink, dark wood cabinets, granite benchtops, multi-coloured splashback, glass sheet splashback, vinyl floors, multi-coloured floor and multi-coloured benchtop.
Design ideas for a mid-sized traditional single-wall home bar in Other with no sink, dark wood cabinets, granite benchtops, multi-coloured splashback, glass sheet splashback, vinyl floors, multi-coloured floor and multi-coloured benchtop.
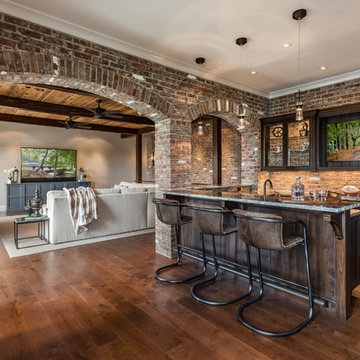
Inspiro 8 Studios
This is an example of a transitional u-shaped seated home bar in Other with dark wood cabinets, quartzite benchtops, brick splashback, recessed-panel cabinets, red splashback, dark hardwood floors, brown floor and grey benchtop.
This is an example of a transitional u-shaped seated home bar in Other with dark wood cabinets, quartzite benchtops, brick splashback, recessed-panel cabinets, red splashback, dark hardwood floors, brown floor and grey benchtop.
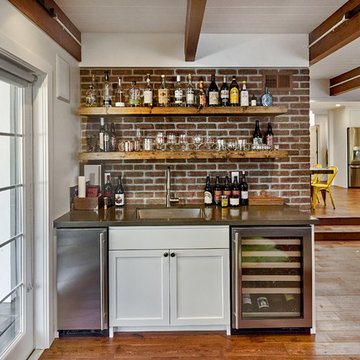
Mark Pinkerton
This is an example of a transitional single-wall wet bar in San Francisco with an undermount sink, shaker cabinets, white cabinets, red splashback, brick splashback and medium hardwood floors.
This is an example of a transitional single-wall wet bar in San Francisco with an undermount sink, shaker cabinets, white cabinets, red splashback, brick splashback and medium hardwood floors.
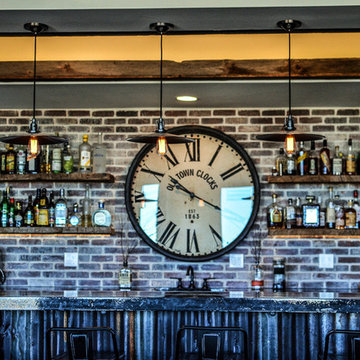
Mid-sized country single-wall wet bar in Denver with brown splashback and brick splashback.
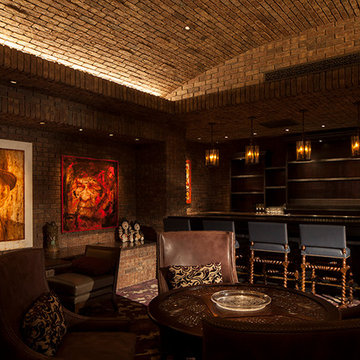
Design ideas for a large traditional galley seated home bar in Hawaii with open cabinets and brick splashback.
Home Bar Design Ideas with Glass Sheet Splashback and Brick Splashback
9