Home Bar Design Ideas with Glass Sheet Splashback and Metal Splashback
Refine by:
Budget
Sort by:Popular Today
41 - 60 of 705 photos
Item 1 of 3
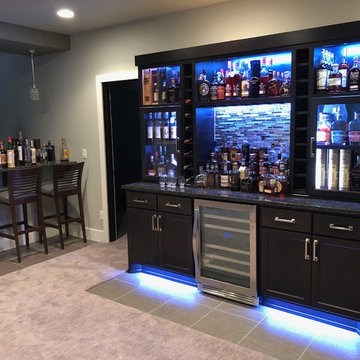
White
Mid-sized traditional single-wall home bar in Other with no sink, dark wood cabinets, granite benchtops, multi-coloured splashback, glass sheet splashback, vinyl floors, multi-coloured floor and multi-coloured benchtop.
Mid-sized traditional single-wall home bar in Other with no sink, dark wood cabinets, granite benchtops, multi-coloured splashback, glass sheet splashback, vinyl floors, multi-coloured floor and multi-coloured benchtop.
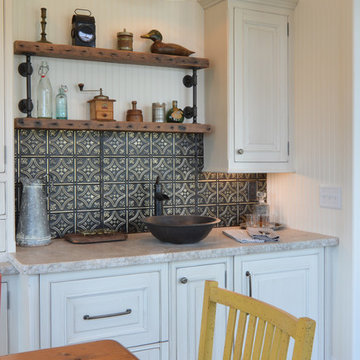
Using the home’s Victorian architecture and existing mill-work as inspiration we remodeled an antique home to its vintage roots. First focus was to restore the kitchen, but an addition seemed to be in order as the homeowners wanted a cheery breakfast room. The Client dreamt of a built-in buffet to house their many collections and a wet bar for casual entertaining. Using Pavilion Raised inset doorstyle cabinetry, we provided a hutch with plenty of storage, mullioned glass doors for displaying antique glassware and period details such as chamfers, wainscot panels and valances. To the right we accommodated a wet bar complete with two under-counter refrigerator units, a vessel sink, and reclaimed wood shelves. The rustic hand painted dining table with its colorful mix of chairs, the owner’s collection of colorful accessories and whimsical light fixtures, plus a bay window seat complete the room.
The mullioned glass door display cabinets have a specialty cottage red beadboard interior to tie in with the red furniture accents. The backsplash features a framed panel with Wood-Mode’s scalloped inserts at the buffet (sized to compliment the cabinetry above) and tin tiles at the bar. The hutch’s light valance features a curved corner detail and edge bead integrated right into the cabinets’ bottom rail. Also note the decorative integrated panels on the under-counter refrigerator drawers. Also, the client wanted to have a small TV somewhere, so we placed it in the center of the hutch, behind doors. The inset hinges allow the doors to swing fully open when the TV is on; the rest of the time no one would know it was there.
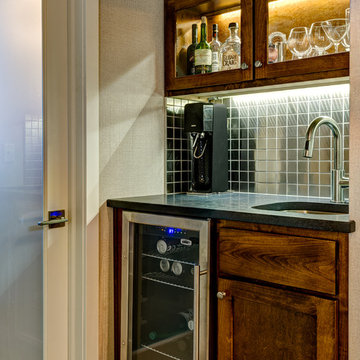
ARC Photography
This is an example of a mid-sized contemporary single-wall wet bar in Los Angeles with an undermount sink, brown cabinets, soapstone benchtops, grey splashback, metal splashback, concrete floors and shaker cabinets.
This is an example of a mid-sized contemporary single-wall wet bar in Los Angeles with an undermount sink, brown cabinets, soapstone benchtops, grey splashback, metal splashback, concrete floors and shaker cabinets.
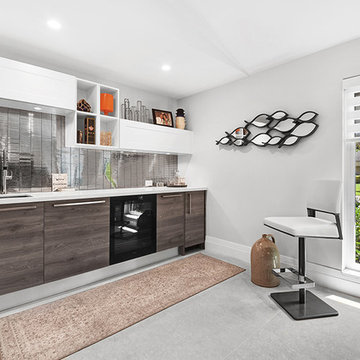
Daniel Grill Images, LLC
Design ideas for a mid-sized modern single-wall wet bar in Miami with a drop-in sink, medium wood cabinets, quartz benchtops, metal splashback, porcelain floors, grey floor and white benchtop.
Design ideas for a mid-sized modern single-wall wet bar in Miami with a drop-in sink, medium wood cabinets, quartz benchtops, metal splashback, porcelain floors, grey floor and white benchtop.
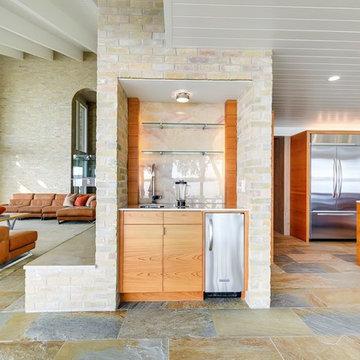
Photos @ Eric Carvajal
Photo of a small midcentury single-wall wet bar in Austin with an undermount sink, flat-panel cabinets, medium wood cabinets, glass sheet splashback, multi-coloured floor, white benchtop and slate floors.
Photo of a small midcentury single-wall wet bar in Austin with an undermount sink, flat-panel cabinets, medium wood cabinets, glass sheet splashback, multi-coloured floor, white benchtop and slate floors.
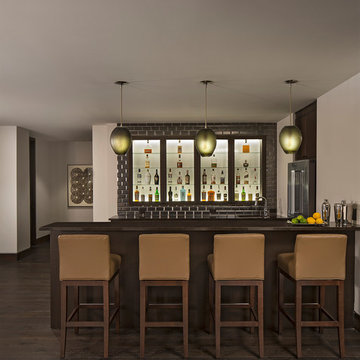
Photos by Beth Singer
Architecture/Build: Luxe Homes Design Build
Photo of a large contemporary u-shaped seated home bar in Detroit with an undermount sink, quartz benchtops, grey splashback, metal splashback, dark hardwood floors and brown floor.
Photo of a large contemporary u-shaped seated home bar in Detroit with an undermount sink, quartz benchtops, grey splashback, metal splashback, dark hardwood floors and brown floor.
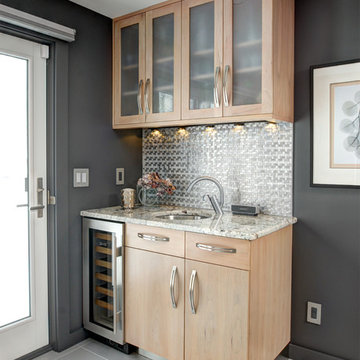
Jonathan Beach Photograpy
This is an example of a small contemporary single-wall wet bar in New York with an undermount sink, flat-panel cabinets, light wood cabinets, metal splashback and grey floor.
This is an example of a small contemporary single-wall wet bar in New York with an undermount sink, flat-panel cabinets, light wood cabinets, metal splashback and grey floor.
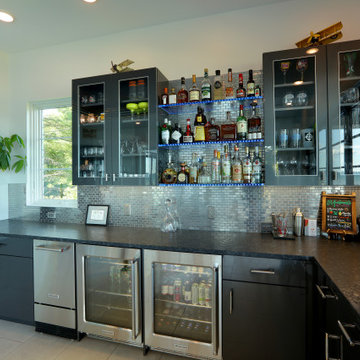
This is an example of a large transitional u-shaped wet bar in Grand Rapids with an undermount sink, flat-panel cabinets, grey cabinets, granite benchtops, grey splashback, metal splashback, porcelain floors, beige floor and black benchtop.
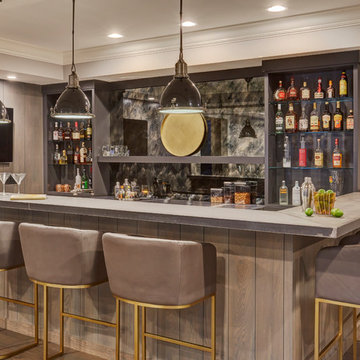
Free ebook, Creating the Ideal Kitchen. DOWNLOAD NOW
Collaborations with builders on new construction is a favorite part of my job. I love seeing a house go up from the blueprints to the end of the build. It is always a journey filled with a thousand decisions, some creative on-the-spot thinking and yes, usually a few stressful moments. This Naperville project was a collaboration with a local builder and architect. The Kitchen Studio collaborated by completing the cabinetry design and final layout for the entire home.
In the basement, we carried the warm gray tones into a custom bar, featuring a 90” wide beverage center from True Appliances. The glass shelving in the open cabinets and the antique mirror give the area a modern twist on a classic pub style bar.
If you are building a new home, The Kitchen Studio can offer expert help to make the most of your new construction home. We provide the expertise needed to ensure that you are getting the most of your investment when it comes to cabinetry, design and storage solutions. Give us a call if you would like to find out more!
Designed by: Susan Klimala, CKBD
Builder: Hampton Homes
Photography by: Michael Alan Kaskel
For more information on kitchen and bath design ideas go to: www.kitchenstudio-ge.com
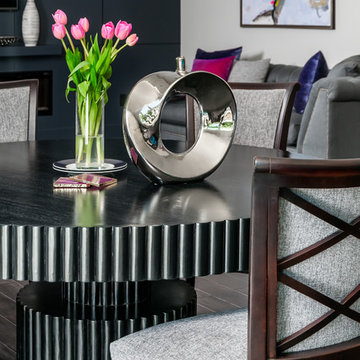
Anastasia Alkema Photography
Inspiration for an expansive modern galley seated home bar with an undermount sink, flat-panel cabinets, black cabinets, quartz benchtops, dark hardwood floors, brown floor, blue benchtop and glass sheet splashback.
Inspiration for an expansive modern galley seated home bar with an undermount sink, flat-panel cabinets, black cabinets, quartz benchtops, dark hardwood floors, brown floor, blue benchtop and glass sheet splashback.

Full bar with custom cabinets, granite counter tops and stainless steal back splash.
Large modern single-wall seated home bar in Denver with an undermount sink, shaker cabinets, brown cabinets, granite benchtops, dark hardwood floors, brown floor, grey splashback, metal splashback and white benchtop.
Large modern single-wall seated home bar in Denver with an undermount sink, shaker cabinets, brown cabinets, granite benchtops, dark hardwood floors, brown floor, grey splashback, metal splashback and white benchtop.
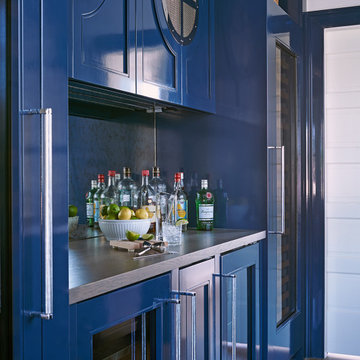
Inspiration for a mid-sized beach style single-wall wet bar in New York with a drop-in sink, recessed-panel cabinets, blue cabinets, wood benchtops, multi-coloured splashback, metal splashback, dark hardwood floors, brown floor and brown benchtop.
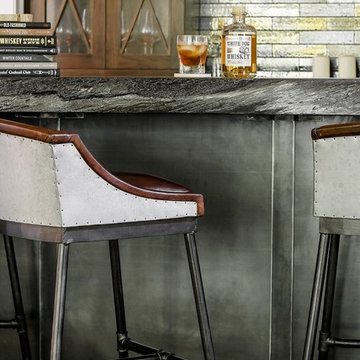
JM Lifestyles Concrete, Nancy Coutts Metalwork, C Garibaldi Photography,
This is an example of a small country single-wall wet bar in New York with an undermount sink, distressed cabinets, concrete benchtops, multi-coloured splashback, metal splashback and medium hardwood floors.
This is an example of a small country single-wall wet bar in New York with an undermount sink, distressed cabinets, concrete benchtops, multi-coloured splashback, metal splashback and medium hardwood floors.
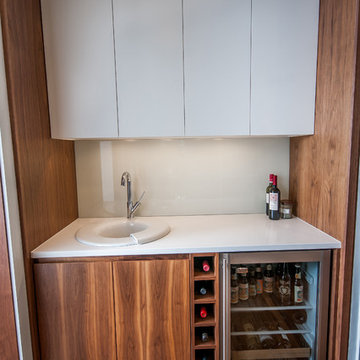
Photo of a small contemporary single-wall wet bar in Cleveland with a drop-in sink, flat-panel cabinets, medium wood cabinets, solid surface benchtops, white splashback, glass sheet splashback, medium hardwood floors and brown floor.
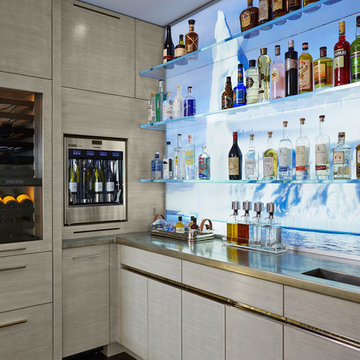
Photography by Susan Gilmore
Interior Design by Tom Rauscher & Associates
Inspiration for a mid-sized transitional galley seated home bar in Minneapolis with an integrated sink, flat-panel cabinets, grey cabinets, zinc benchtops and glass sheet splashback.
Inspiration for a mid-sized transitional galley seated home bar in Minneapolis with an integrated sink, flat-panel cabinets, grey cabinets, zinc benchtops and glass sheet splashback.
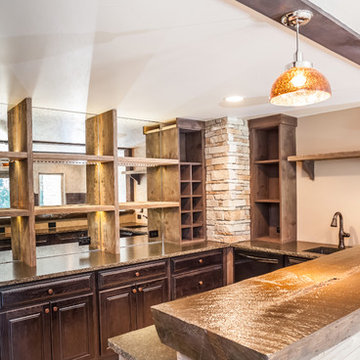
Photo of a large transitional galley seated home bar in Minneapolis with an undermount sink, raised-panel cabinets, dark wood cabinets, wood benchtops, glass sheet splashback and porcelain floors.
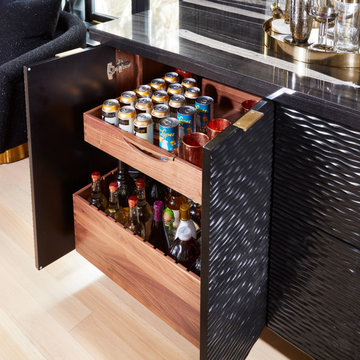
A DEANE client returned in 2022 for an update to their kitchen remodel project from 2006. This incredible transformation was driven by the desire to create a glamorous space for entertaining. Taking the space that used to be an office, walls were taken down to allow the new bar and tasting table to be integrated into the kitchen and living area. A climate-controlled glass wine cabinet with knurled brass handles elegantly displays bottles and defines the space while still allowing it to feel light and airy. The bar boasts door-style “wave” cabinets in high-gloss black lacquer that seamlessly conceal beverage and bottle storage drawers and an ice maker. The open shelving with integrated LED lighting and satin brass edging anchor the marble countertop.
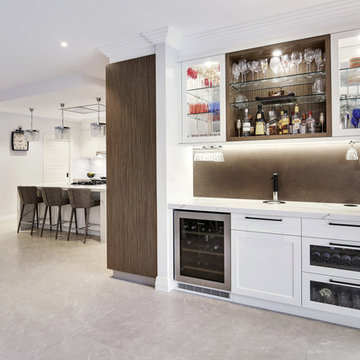
Home bar next to outdoor living space.
Photos: Paul Worsley @ Live By The Sea
Design ideas for a small modern single-wall wet bar in Sydney with shaker cabinets, white cabinets, quartz benchtops, limestone floors, beige floor, no sink, brown splashback and metal splashback.
Design ideas for a small modern single-wall wet bar in Sydney with shaker cabinets, white cabinets, quartz benchtops, limestone floors, beige floor, no sink, brown splashback and metal splashback.
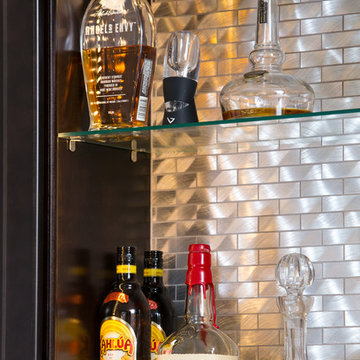
Brendon Pinola
Inspiration for a transitional single-wall wet bar in Birmingham with medium hardwood floors, no sink, recessed-panel cabinets, dark wood cabinets, marble benchtops, grey splashback and metal splashback.
Inspiration for a transitional single-wall wet bar in Birmingham with medium hardwood floors, no sink, recessed-panel cabinets, dark wood cabinets, marble benchtops, grey splashback and metal splashback.
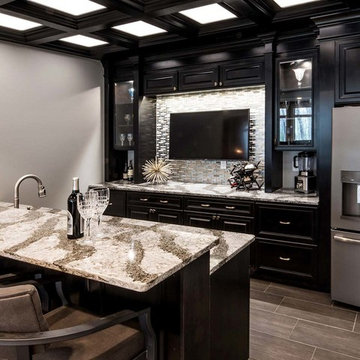
Design ideas for a traditional galley wet bar in Cleveland with raised-panel cabinets, black cabinets, quartz benchtops, multi-coloured splashback, metal splashback, ceramic floors, brown floor and beige benchtop.
Home Bar Design Ideas with Glass Sheet Splashback and Metal Splashback
3