Home Bar Design Ideas with Glass Sheet Splashback
Refine by:
Budget
Sort by:Popular Today
1 - 20 of 45 photos
Item 1 of 3
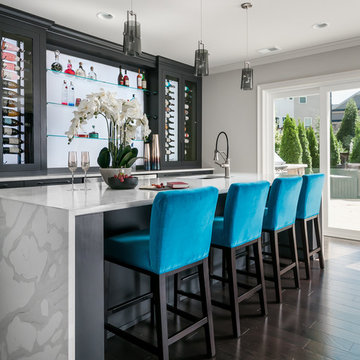
Anastasia Alkema Photography
Inspiration for an expansive contemporary galley seated home bar in Atlanta with an undermount sink, flat-panel cabinets, black cabinets, quartz benchtops, dark hardwood floors, brown floor, white benchtop and glass sheet splashback.
Inspiration for an expansive contemporary galley seated home bar in Atlanta with an undermount sink, flat-panel cabinets, black cabinets, quartz benchtops, dark hardwood floors, brown floor, white benchtop and glass sheet splashback.
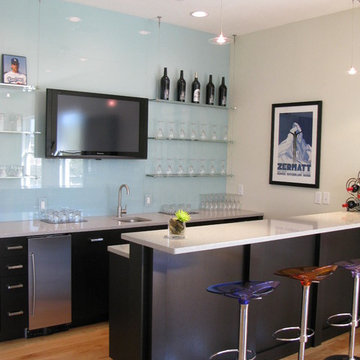
Photo of a contemporary galley seated home bar in Tampa with an undermount sink, flat-panel cabinets, black cabinets, blue splashback, glass sheet splashback and medium hardwood floors.
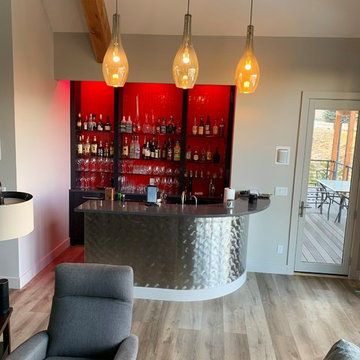
Design ideas for a mid-sized modern l-shaped wet bar in Denver with an undermount sink, open cabinets, black cabinets, quartz benchtops, red splashback, glass sheet splashback, light hardwood floors, beige floor and grey benchtop.
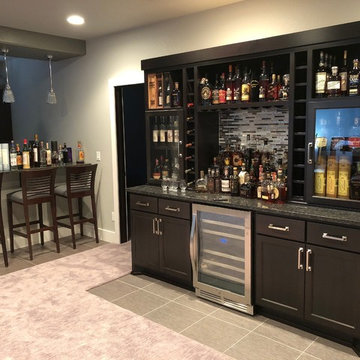
Custom liquor display cabinet made to look like it'd been in the house from the beginning.
Design ideas for a mid-sized traditional single-wall home bar in Other with no sink, dark wood cabinets, granite benchtops, multi-coloured splashback, glass sheet splashback, vinyl floors, multi-coloured floor and multi-coloured benchtop.
Design ideas for a mid-sized traditional single-wall home bar in Other with no sink, dark wood cabinets, granite benchtops, multi-coloured splashback, glass sheet splashback, vinyl floors, multi-coloured floor and multi-coloured benchtop.
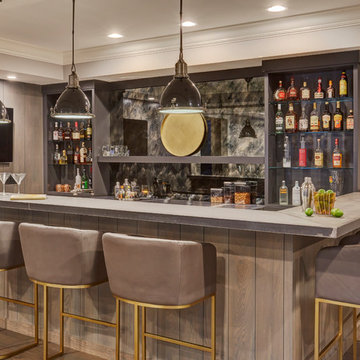
Free ebook, Creating the Ideal Kitchen. DOWNLOAD NOW
Collaborations with builders on new construction is a favorite part of my job. I love seeing a house go up from the blueprints to the end of the build. It is always a journey filled with a thousand decisions, some creative on-the-spot thinking and yes, usually a few stressful moments. This Naperville project was a collaboration with a local builder and architect. The Kitchen Studio collaborated by completing the cabinetry design and final layout for the entire home.
In the basement, we carried the warm gray tones into a custom bar, featuring a 90” wide beverage center from True Appliances. The glass shelving in the open cabinets and the antique mirror give the area a modern twist on a classic pub style bar.
If you are building a new home, The Kitchen Studio can offer expert help to make the most of your new construction home. We provide the expertise needed to ensure that you are getting the most of your investment when it comes to cabinetry, design and storage solutions. Give us a call if you would like to find out more!
Designed by: Susan Klimala, CKBD
Builder: Hampton Homes
Photography by: Michael Alan Kaskel
For more information on kitchen and bath design ideas go to: www.kitchenstudio-ge.com
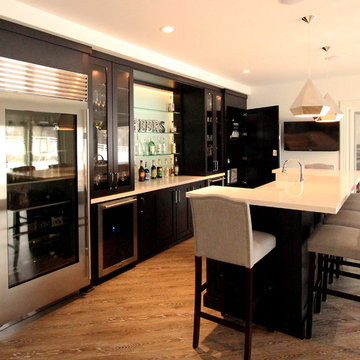
36" SubZero Pro Refrigerator anchors one end of the back wall of this basement bar. The other side is a hidden pantry cabinet. The wall cabinets were brought down the countertop and include glass doors and glass shelves. Glass shelves span the width between the cabients and sit in front of a back lit glass panel that adds to the ambiance of the bar. Undercounter wine refrigerators were incorporated on the back wall as well.
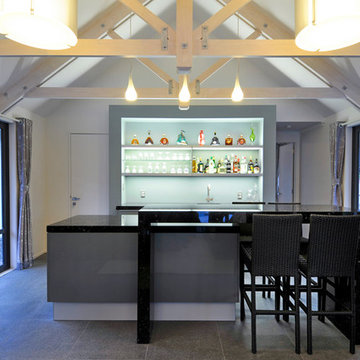
Contemporary galley seated home bar in Auckland with an undermount sink, grey cabinets, marble benchtops, blue splashback, glass sheet splashback and ceramic floors.
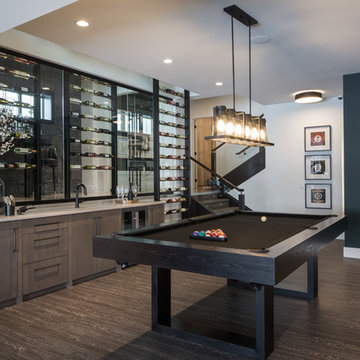
Adrian Shellard Photography
Large contemporary single-wall wet bar in Calgary with an undermount sink, flat-panel cabinets, medium wood cabinets, quartz benchtops, vinyl floors, brown floor, grey benchtop and glass sheet splashback.
Large contemporary single-wall wet bar in Calgary with an undermount sink, flat-panel cabinets, medium wood cabinets, quartz benchtops, vinyl floors, brown floor, grey benchtop and glass sheet splashback.
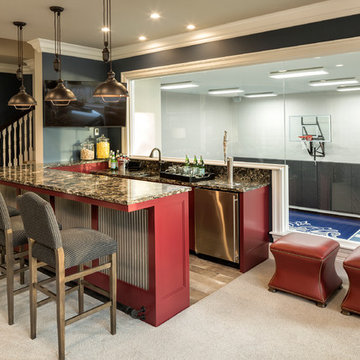
Builder: John Kraemer & Sons | Architecture: Sharratt Design | Landscaping: Yardscapes | Photography: Landmark Photography
This is an example of a large traditional u-shaped seated home bar in Minneapolis with an undermount sink, red cabinets, glass sheet splashback, beige floor, recessed-panel cabinets, granite benchtops and carpet.
This is an example of a large traditional u-shaped seated home bar in Minneapolis with an undermount sink, red cabinets, glass sheet splashback, beige floor, recessed-panel cabinets, granite benchtops and carpet.
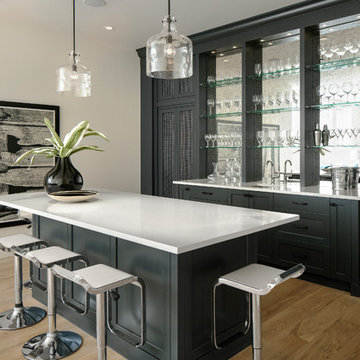
This is an example of a transitional galley seated home bar in Calgary with an undermount sink, recessed-panel cabinets, black cabinets, quartz benchtops, glass sheet splashback, light hardwood floors and grey benchtop.
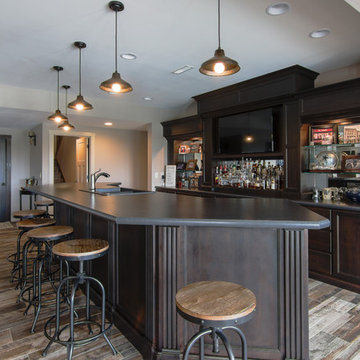
Photo of a large country galley wet bar in Other with a drop-in sink, recessed-panel cabinets, dark wood cabinets, glass sheet splashback, ceramic floors, multi-coloured floor, grey benchtop and laminate benchtops.
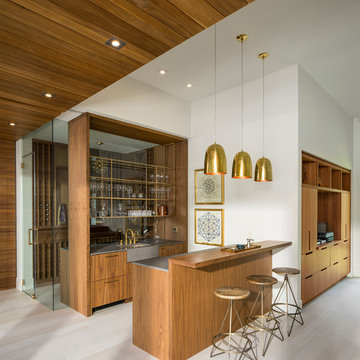
Photos: Josh Caldwell
This is an example of a mid-sized contemporary galley wet bar in Salt Lake City with flat-panel cabinets, medium wood cabinets, quartz benchtops, light hardwood floors, glass sheet splashback and grey floor.
This is an example of a mid-sized contemporary galley wet bar in Salt Lake City with flat-panel cabinets, medium wood cabinets, quartz benchtops, light hardwood floors, glass sheet splashback and grey floor.
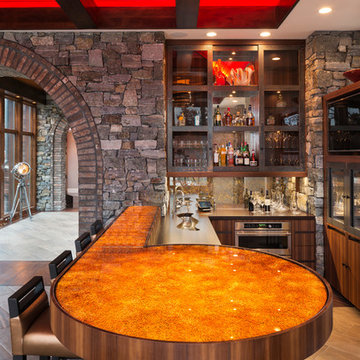
Builder: John Kraemer & Sons
Photography: Landmark Photography
Home & Interior Design: Tom Rauscher
Cabinetry: North Star Kitchens
Mid-sized contemporary wet bar in Minneapolis with an undermount sink, flat-panel cabinets, medium wood cabinets, glass benchtops, glass sheet splashback and porcelain floors.
Mid-sized contemporary wet bar in Minneapolis with an undermount sink, flat-panel cabinets, medium wood cabinets, glass benchtops, glass sheet splashback and porcelain floors.
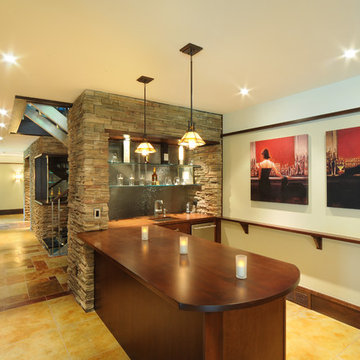
©2012 stockstudiophotography.com
Built by Moore Construction, Inc.
Inspiration for a large arts and crafts galley seated home bar in Burlington with an undermount sink, flat-panel cabinets, dark wood cabinets, wood benchtops, glass sheet splashback, travertine floors and brown benchtop.
Inspiration for a large arts and crafts galley seated home bar in Burlington with an undermount sink, flat-panel cabinets, dark wood cabinets, wood benchtops, glass sheet splashback, travertine floors and brown benchtop.
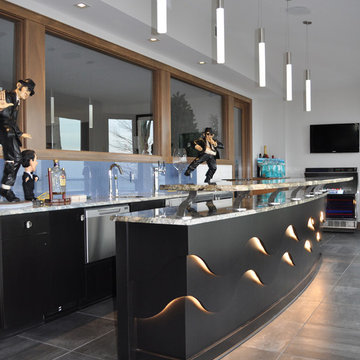
This bar is a custom made cabinet. LED lights are used in the waves of the façade to add accent lighting. A floating stone bar top adds another level to the countertop. Blue glass backsplash.
Photographer: Laura A. Suglia-Isgro, ASID
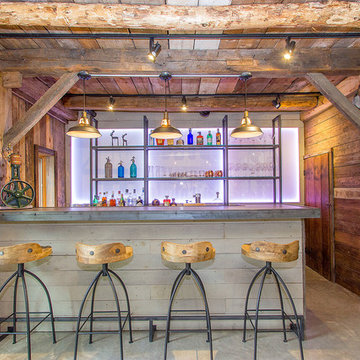
Jordan Wills
Design ideas for a mid-sized country home bar in New York with open cabinets, wood benchtops and glass sheet splashback.
Design ideas for a mid-sized country home bar in New York with open cabinets, wood benchtops and glass sheet splashback.
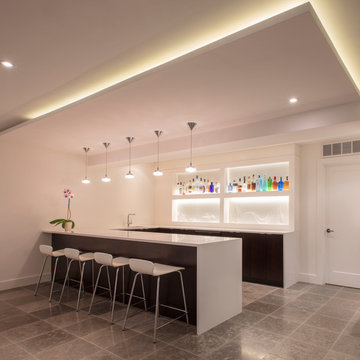
This is an example of a modern home bar in DC Metro with porcelain floors, an undermount sink, flat-panel cabinets, dark wood cabinets, solid surface benchtops, white splashback, glass sheet splashback and white benchtop.
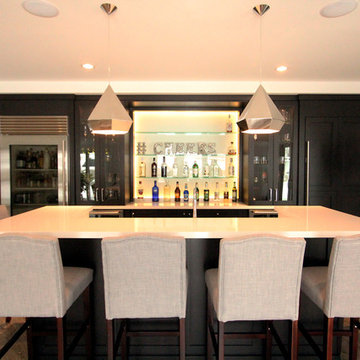
An island was incorporated in this basement bar. Access to the pool is on the right side and the entertaining space is the left. The island allowed for more storage, raised seating, and access from either the entertaining space or the pool with ease. Dark stained maple cabinets were used with a white quartz countertop. Polished chrome hardware was added and the contrast is striking. A pantry was incorporated on the right side for snack storage.
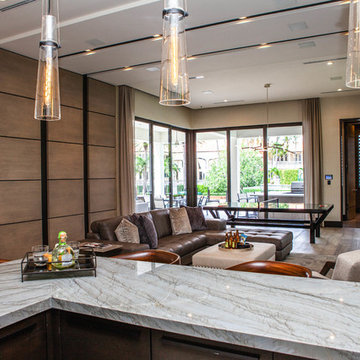
Mid-sized contemporary l-shaped seated home bar in Miami with flat-panel cabinets, dark wood cabinets, granite benchtops, glass sheet splashback, medium hardwood floors, brown floor and multi-coloured benchtop.
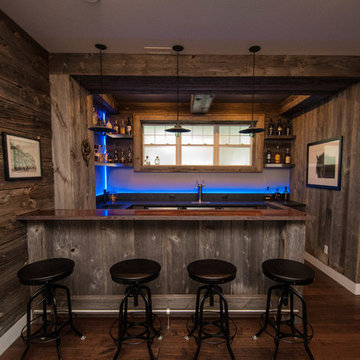
Our clients sat down with Monique Teniere from Halifax Cabinetry to discuss their vision of a western style bar they wanted for their basement entertainment area. After conversations with the clients and taking inventory of the barn board they had purchased, Monique created design drawings that would then be brought to life by the skilled craftsmen of Halifax Cabinetry.
Home Bar Design Ideas with Glass Sheet Splashback
1