Home Bar Design Ideas with Granite Benchtops and Beige Splashback
Refine by:
Budget
Sort by:Popular Today
121 - 140 of 1,132 photos
Item 1 of 3
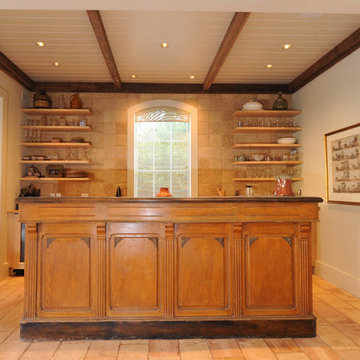
Photo of a mid-sized traditional galley wet bar in New Orleans with open cabinets, light wood cabinets, beige splashback, terra-cotta splashback, terra-cotta floors, an undermount sink and granite benchtops.
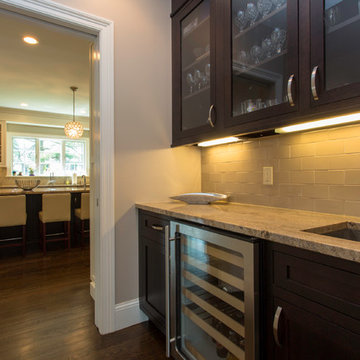
I worked with CAD Development to select the cabinetry and stone/tile for this lovely new construction home in Westchester County. I was then hired by the homeowners to decorate the interiors, It was a great job from start to finish!
ND Interiors is a full-service interior design studio based in Westchester County, New York. Our goal is to create timelessly stylish spaces that are in equal parts beautiful and functional.
Principal Designer Nancy Davilman embraces the philosophy that every good design choice comes from the dynamic relationship between client and designer.
Recognized for her keen eye and wide-ranging experience, Nancy builds every project upon these fundamentals:
An understanding of the client’s lifestyle at home;.
An appreciation for the client’s tastes, goals, time frame and budget; and
Consideration of the character and distinctiveness of the home.
The result is timelessly stylish spaces that are in equal parts beautiful and functional -- often featuring unexpected elements and one-of-a-kind finds from Nancy’s vast network of sources.
ND Interiors welcomes projects of all sizes.
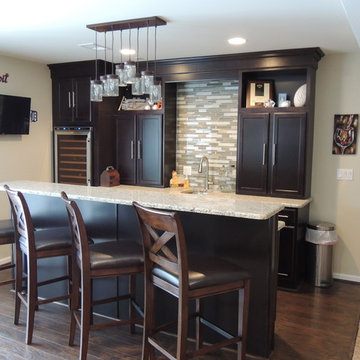
Mid-sized traditional seated home bar in Detroit with shaker cabinets, dark wood cabinets, granite benchtops, beige splashback, glass tile splashback and dark hardwood floors.
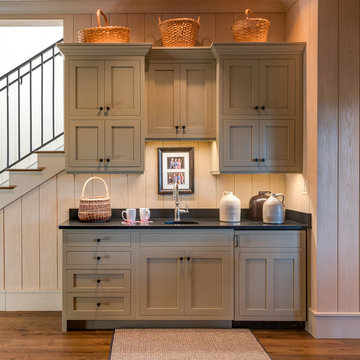
Kevin Meechan
Inspiration for a small country single-wall home bar in Other with an undermount sink, shaker cabinets, grey cabinets, granite benchtops, beige splashback and medium hardwood floors.
Inspiration for a small country single-wall home bar in Other with an undermount sink, shaker cabinets, grey cabinets, granite benchtops, beige splashback and medium hardwood floors.
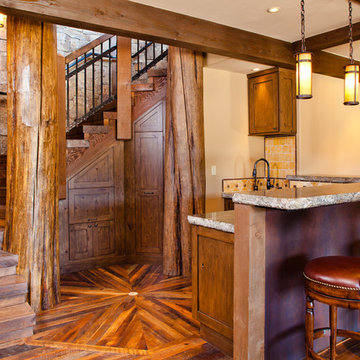
This is an example of a mid-sized country l-shaped seated home bar in Denver with dark hardwood floors, shaker cabinets, dark wood cabinets, granite benchtops, beige splashback, ceramic splashback and brown floor.
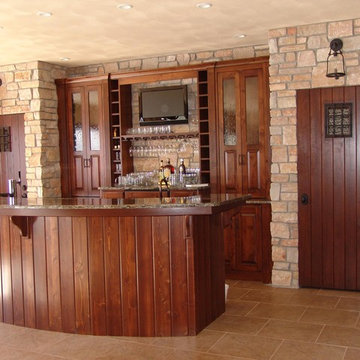
Custom Home Electronics Design and Installation by Suess Electronics - Northeast Wisconsin
Photo of a large arts and crafts galley wet bar in Other with glass-front cabinets, medium wood cabinets, granite benchtops, beige splashback and ceramic floors.
Photo of a large arts and crafts galley wet bar in Other with glass-front cabinets, medium wood cabinets, granite benchtops, beige splashback and ceramic floors.
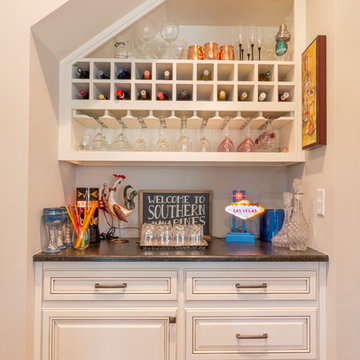
This is an example of a large arts and crafts single-wall home bar in Raleigh with an undermount sink, raised-panel cabinets, white cabinets, granite benchtops, beige splashback, ceramic splashback, dark hardwood floors, brown floor and multi-coloured benchtop.
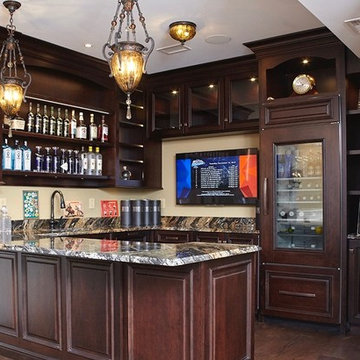
This "Man Cave" Bar features dark cherry cabinetry by Medallion Cabinetry in the "Camelot" raised panel door style. The rich dark stain helps to give the space a masculine feel. It houses two Sub-Zero ice makers, an Asko dishwasher and a 30" Sub-Zero glass door refrigerator. It has plenty of open shelving and glass door wall cabinets as well as plenty of base storage in the peninsula. The "Man Cave" also features a custom gas fireplace, a customized humidor, three flat screen tv's, reclined seating and a game/card table.
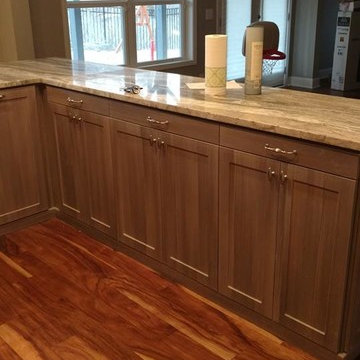
This custom designed basement home bar in Smyrna features a textured naples finish, with built-in wine racks, clear glass door insert upper cabinets, shaker door lower cabinets, a pullout trash can and brushed chrome hardware.
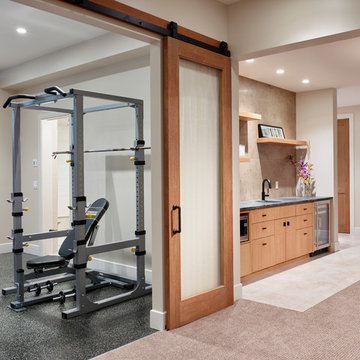
Ian Grant Photography
Inspiration for a large arts and crafts single-wall wet bar in Calgary with an undermount sink, flat-panel cabinets, medium wood cabinets, granite benchtops, beige splashback, ceramic splashback and ceramic floors.
Inspiration for a large arts and crafts single-wall wet bar in Calgary with an undermount sink, flat-panel cabinets, medium wood cabinets, granite benchtops, beige splashback, ceramic splashback and ceramic floors.
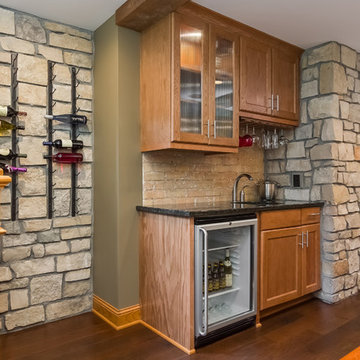
Basement Walk-up Bar with stone wall accent, wine rack and hard wood floors. ©Finished Basement Company
Photo of a mid-sized transitional single-wall wet bar in Minneapolis with an undermount sink, recessed-panel cabinets, medium wood cabinets, granite benchtops, beige splashback, brick splashback, dark hardwood floors, black floor and black benchtop.
Photo of a mid-sized transitional single-wall wet bar in Minneapolis with an undermount sink, recessed-panel cabinets, medium wood cabinets, granite benchtops, beige splashback, brick splashback, dark hardwood floors, black floor and black benchtop.
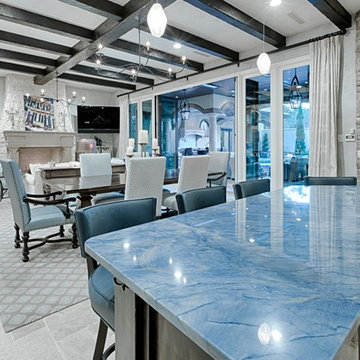
This is an example of a mid-sized mediterranean l-shaped seated home bar in Miami with an undermount sink, raised-panel cabinets, dark wood cabinets, granite benchtops, beige splashback, stone tile splashback, porcelain floors, beige floor and blue benchtop.
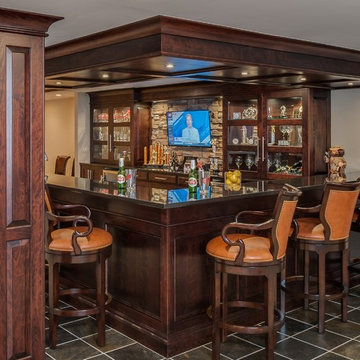
phoenix photographic
Large transitional galley seated home bar in Detroit with an undermount sink, raised-panel cabinets, dark wood cabinets, granite benchtops, beige splashback, stone tile splashback and slate floors.
Large transitional galley seated home bar in Detroit with an undermount sink, raised-panel cabinets, dark wood cabinets, granite benchtops, beige splashback, stone tile splashback and slate floors.
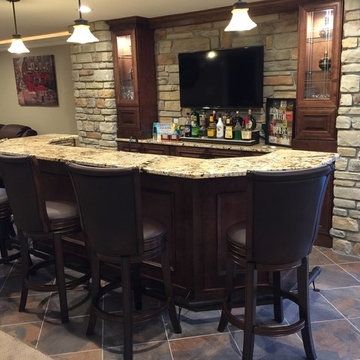
Classic bar design featuring characteristics of Tradition Bars
Larry Otte
This is an example of a large arts and crafts single-wall seated home bar in St Louis with ceramic floors, an undermount sink, raised-panel cabinets, granite benchtops, beige splashback, stone tile splashback, multi-coloured floor and medium wood cabinets.
This is an example of a large arts and crafts single-wall seated home bar in St Louis with ceramic floors, an undermount sink, raised-panel cabinets, granite benchtops, beige splashback, stone tile splashback, multi-coloured floor and medium wood cabinets.
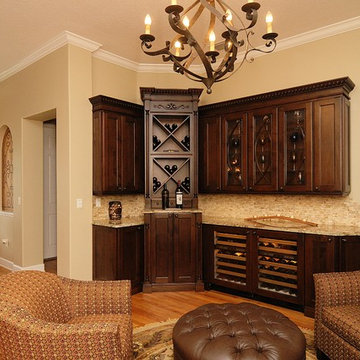
Photo of a mid-sized traditional l-shaped wet bar in Tampa with no sink, glass-front cabinets, dark wood cabinets, beige splashback, medium hardwood floors, granite benchtops, stone tile splashback and brown floor.
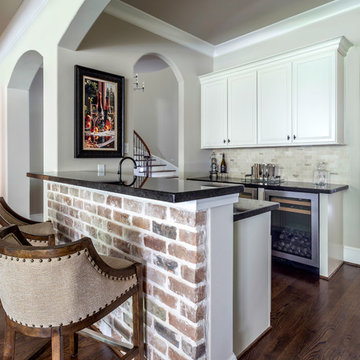
Kerry Kirk Photography
This is an example of a small traditional galley seated home bar in Houston with white cabinets, granite benchtops, beige splashback, dark hardwood floors, brown floor, black benchtop and recessed-panel cabinets.
This is an example of a small traditional galley seated home bar in Houston with white cabinets, granite benchtops, beige splashback, dark hardwood floors, brown floor, black benchtop and recessed-panel cabinets.
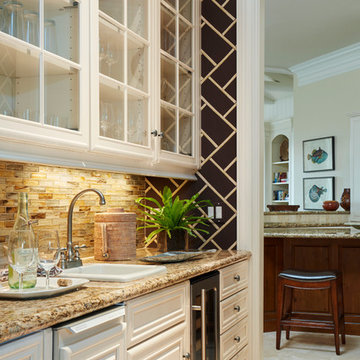
Bar/Butler's Pantry
Robert Brantley Photography
Photo of a small transitional single-wall wet bar in Miami with a drop-in sink, glass-front cabinets, white cabinets, granite benchtops, beige splashback, glass tile splashback and travertine floors.
Photo of a small transitional single-wall wet bar in Miami with a drop-in sink, glass-front cabinets, white cabinets, granite benchtops, beige splashback, glass tile splashback and travertine floors.
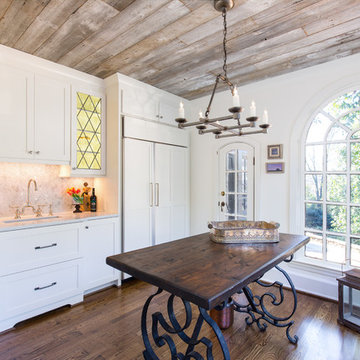
Brendon Pinola- photographer
Remodel Contractor: Lovette Construction
Kitchen and bar designer: Jennifer Thompson, CKD
This gorgeous home features Wellborn's Custom Estate Series cabinetry. These are inset maple cabinets in the Henlow door style. This is a custom paint color on the cabinetry. White marble countertops and backsplash make this a very crisp and clean kitchen. The style is classic and will be on trend for the life of the home. The wet bar features leaded glass, shaker style cabinets, and custom panels on the Sub-Zero refrigerator. Stunning remodel by Lovette Construction of Birmingham, AL.
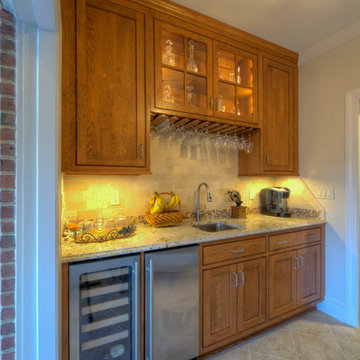
Around the corner from the kitchen (behind the range), the wet bar also opens into the sunroom. Glass display, a bar sink, wine glass racks, and under-counter appliances make this a nice place to stop for a drink.
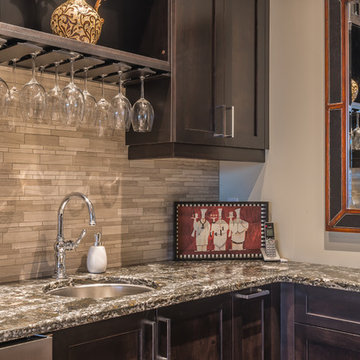
This modern-style executive home takes full advantage of the views and rocky terrain. The homeowners are retirees whose goal was to build a home that they could age in place in. Taking their needs into consideration, we created a large open concept design that takes advantage of the natural light and scenery while enabling the owners full accessibility throughout. All the primary rooms are located on the main floor with guest and additional spaces on lower floors. All door widths were increased and a roll thru shower was installed to allow for wheelchair accessibility if required in the future. The entire house is controlled by a state of the art iPad home automation system controlling media, mechanical systems, lighting & security.
"Light & Bright" are the items our client wanted us to focus on, with "Light" we wanted to capture as much as natural light from the large windows as possible. As for "Bright" we kept most of the finishes grey and white and clean. Pops of colour and warm hardwood flooring tie the entire space together.
Home Bar Design Ideas with Granite Benchtops and Beige Splashback
7