Home Bar Design Ideas with Granite Benchtops and Beige Splashback
Refine by:
Budget
Sort by:Popular Today
41 - 60 of 1,132 photos
Item 1 of 3
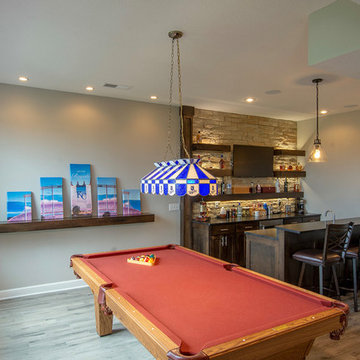
Design ideas for a transitional galley wet bar in Kansas City with an undermount sink, shaker cabinets, brown cabinets, granite benchtops, beige splashback, stone tile splashback, porcelain floors, brown floor and black benchtop.
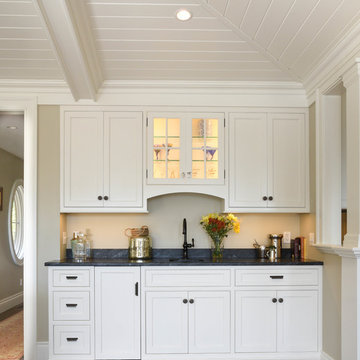
Kim Case
Photo of a mid-sized beach style galley wet bar in Portland Maine with an undermount sink, recessed-panel cabinets, white cabinets, granite benchtops, beige splashback and dark hardwood floors.
Photo of a mid-sized beach style galley wet bar in Portland Maine with an undermount sink, recessed-panel cabinets, white cabinets, granite benchtops, beige splashback and dark hardwood floors.
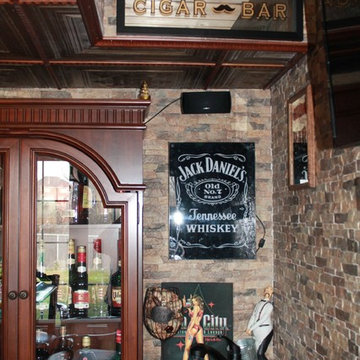
Happy Home Improvements
Photo of a large mediterranean single-wall seated home bar in Toronto with a drop-in sink, brown cabinets, granite benchtops, beige splashback, stone tile splashback and dark hardwood floors.
Photo of a large mediterranean single-wall seated home bar in Toronto with a drop-in sink, brown cabinets, granite benchtops, beige splashback, stone tile splashback and dark hardwood floors.

This dry bar is right off the kitchen. The shaker style cabinets match the ones in the kitchen, along with the brass cabinet hardware. A black granite countertop breaks up the tone on tone color scheme of the cabinetry and subway tile backsplash.
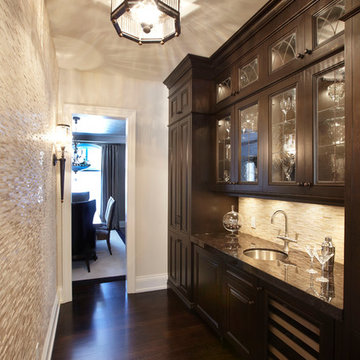
A traditional kitchen alcove with details in the millwork.
Inspiration for a large traditional single-wall wet bar in Toronto with an undermount sink, glass-front cabinets, dark wood cabinets, granite benchtops, beige splashback, matchstick tile splashback and dark hardwood floors.
Inspiration for a large traditional single-wall wet bar in Toronto with an undermount sink, glass-front cabinets, dark wood cabinets, granite benchtops, beige splashback, matchstick tile splashback and dark hardwood floors.
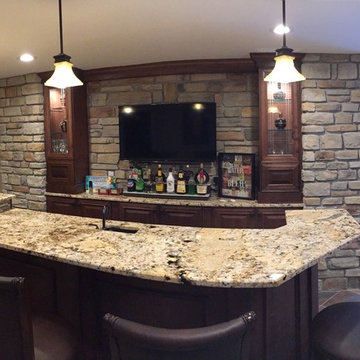
Larry Otte
This is an example of a large arts and crafts single-wall seated home bar in St Louis with ceramic floors, an undermount sink, raised-panel cabinets, granite benchtops, beige splashback, stone tile splashback and medium wood cabinets.
This is an example of a large arts and crafts single-wall seated home bar in St Louis with ceramic floors, an undermount sink, raised-panel cabinets, granite benchtops, beige splashback, stone tile splashback and medium wood cabinets.
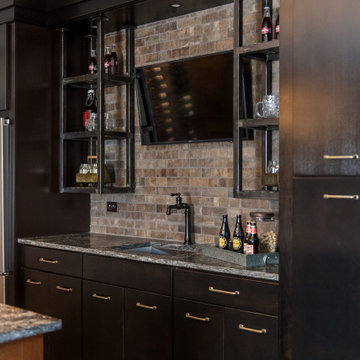
Modern-rustic lights, patterned rugs, warm woods, stone finishes, and colorful upholstery unite in this twist on traditional design.
Project completed by Wendy Langston's Everything Home interior design firm, which serves Carmel, Zionsville, Fishers, Westfield, Noblesville, and Indianapolis.
For more about Everything Home, click here: https://everythinghomedesigns.com/
To learn more about this project, click here:
https://everythinghomedesigns.com/portfolio/chatham-model-home/
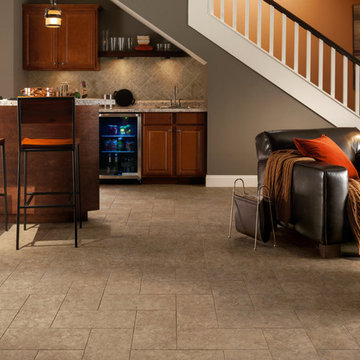
Design ideas for a large transitional single-wall wet bar in Orange County with a drop-in sink, raised-panel cabinets, medium wood cabinets, granite benchtops, beige splashback, ceramic splashback and ceramic floors.
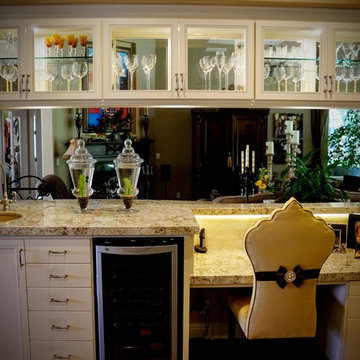
The cabinet color is Casa Blanca, Hawaii Granite, and chair is by Haute House. There is an over hang for the granite to be able to install the LED lights to light up the computer desk. A high light of this also has a see through cabinet for the bar glasses. Built In Wine Fridge for Wine Bar.
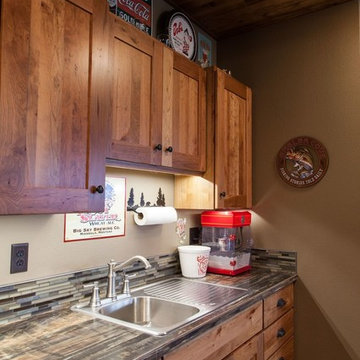
Mid-sized arts and crafts single-wall wet bar in Other with shaker cabinets, medium wood cabinets, granite benchtops, beige splashback, matchstick tile splashback, concrete floors and beige floor.
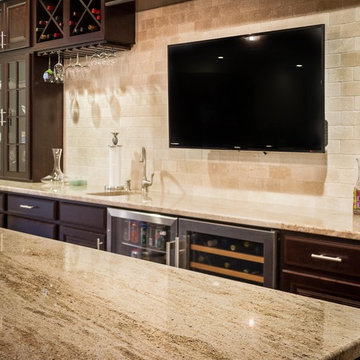
We designed this large, elegant basement bar area for our customer who wanted to enjoy the space entertaining family and friends. The long, single-wall bar features a tumble stone back-splash, 2 refrigerators, a trash bin, glassed 42 inch uppers to display the customer's beautiful glassware collection, and 18 inch cabinets above for additional storage. All are topped off with 4 piece crown detail. The large island provides ample space for guests to enjoy refreshments, watch TV and play games.
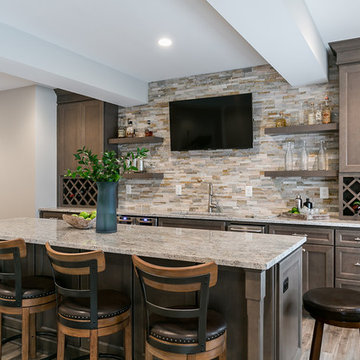
With Summer on its way, having a home bar is the perfect setting to host a gathering with family and friends, and having a functional and totally modern home bar will allow you to do so!
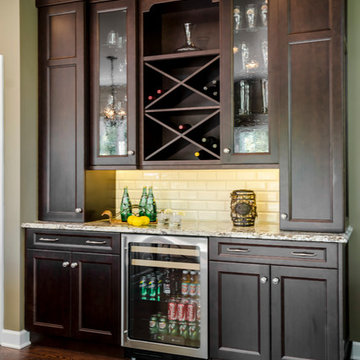
Traditional kitchen design:
Tori Johnson AKBD
at Geneva Cabinet Gallery
RAHOKANSON PHOTOGRAPHY
Mid-sized traditional wet bar in Chicago with granite benchtops, beige splashback, ceramic splashback, dark hardwood floors, no sink, recessed-panel cabinets and dark wood cabinets.
Mid-sized traditional wet bar in Chicago with granite benchtops, beige splashback, ceramic splashback, dark hardwood floors, no sink, recessed-panel cabinets and dark wood cabinets.
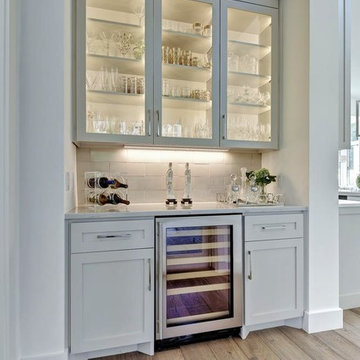
Twist Tours
Photo of a large transitional home bar in Austin with an undermount sink, shaker cabinets, grey cabinets, granite benchtops, beige splashback and ceramic splashback.
Photo of a large transitional home bar in Austin with an undermount sink, shaker cabinets, grey cabinets, granite benchtops, beige splashback and ceramic splashback.
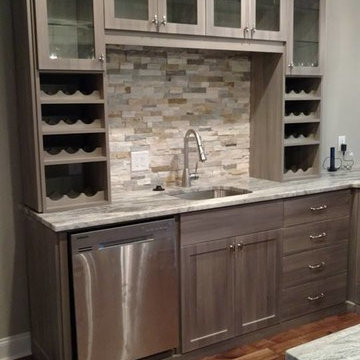
This custom designed basement home bar in Smyrna features a textured naples finish, with built-in wine racks, clear glass door insert upper cabinets, shaker door lower cabinets, a pullout trash can and brushed chrome hardware.
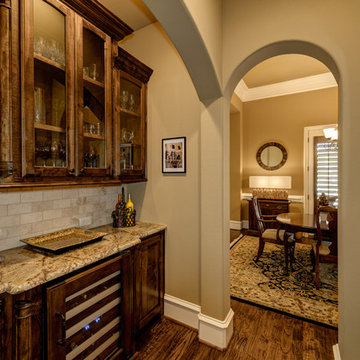
James Wilson
Inspiration for a mid-sized traditional single-wall home bar in Dallas with glass-front cabinets, dark wood cabinets, granite benchtops, beige splashback, stone tile splashback and dark hardwood floors.
Inspiration for a mid-sized traditional single-wall home bar in Dallas with glass-front cabinets, dark wood cabinets, granite benchtops, beige splashback, stone tile splashback and dark hardwood floors.
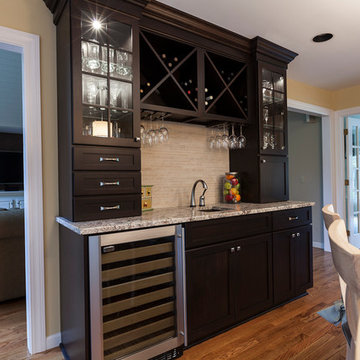
Functional layout and beautiful finishes make this kitchen a dream come true. Placing the sink on an angled corner of the island between the range and refrigerator creates an easy work triangle while the large island allows for roomy prep space. Two pantries, one near the range and one near the refrigerator, give plenty of storage for dry goods and cookware. Guests are kept out of the cooks way by placing ample seating and the full service bar on the other side of the island. Open views through the breakfast room to the beautiful back yard and through large openings to the adjoining family room and formal dining room make this already spacious kitchen feel even larger.

Inspiration for a large contemporary single-wall home bar in Portland with a drop-in sink, flat-panel cabinets, medium wood cabinets, granite benchtops, beige splashback, medium hardwood floors, brown floor and beige benchtop.
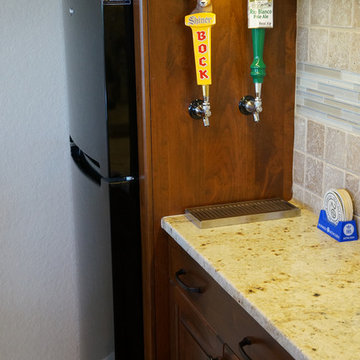
Photo of a large transitional single-wall wet bar in Austin with an undermount sink, raised-panel cabinets, dark wood cabinets, granite benchtops, beige splashback, stone tile splashback and porcelain floors.
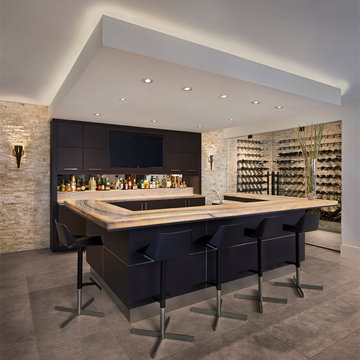
Large contemporary u-shaped seated home bar in Detroit with flat-panel cabinets, brown cabinets, granite benchtops, beige splashback, stone slab splashback, concrete floors and grey floor.
Home Bar Design Ideas with Granite Benchtops and Beige Splashback
3