Home Bar Design Ideas with Granite Benchtops and Ceramic Floors
Refine by:
Budget
Sort by:Popular Today
21 - 40 of 878 photos
Item 1 of 3

Modern Home Bar with Metal cabinet in lay, custom ceiling mounted shelving, floor to ceiling tile, recessed accent lighting and custom millwork. Floor dug out to include custom walk-over wine storage
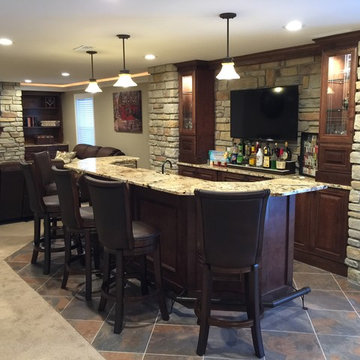
This is a awesome basement...thank you Steve and Janice for letting Pro Basement bring your vision to life.
Larry Otte
This is an example of a large arts and crafts seated home bar in St Louis with ceramic floors, raised-panel cabinets, granite benchtops, beige splashback, stone tile splashback, multi-coloured floor and dark wood cabinets.
This is an example of a large arts and crafts seated home bar in St Louis with ceramic floors, raised-panel cabinets, granite benchtops, beige splashback, stone tile splashback, multi-coloured floor and dark wood cabinets.
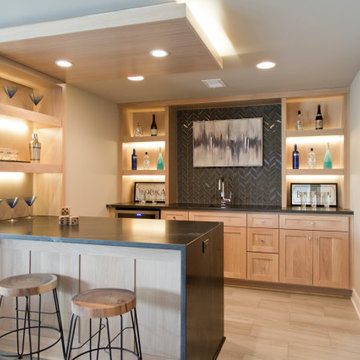
Wall color: Passive #7064
Countertops: Nero Orion Honed
Tile: Emser Edge in Pewter
Light Fixtures: Wilson Lighting
Faucets: Moen STo in Chrome - MS62308
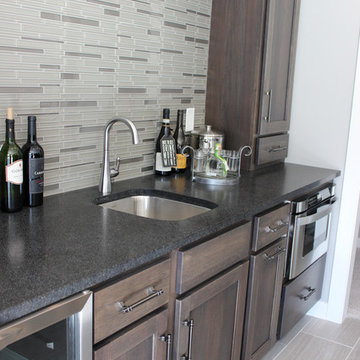
Koch Cabinetry in Hickory "Stone" stain with Black Pearl Brushed granite counters and stainless appliances. Design and materials by Village Home Stores.
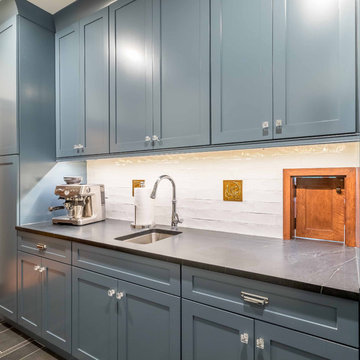
This multi-purpose space serves as the Entry from the Garage (primary access for homeowners), Mudroom, and Butler's Pantry. The full-height cabinet provides additional needed storage, as well as broom-closet and pantry space. The gorgeous blue cabinets are paired with the large slate-colored tile on the floor. The countertop is continuous through to the kitchen, through the grocery pass-through to the kitchen counter on the other side of the wall. A coat closed is included, as well.
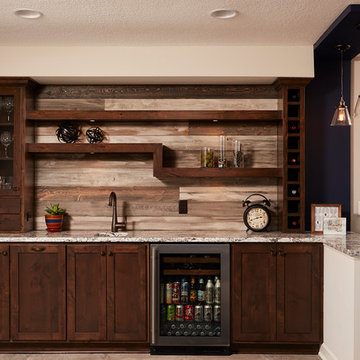
This is an example of a mid-sized traditional l-shaped wet bar in Minneapolis with an undermount sink, recessed-panel cabinets, dark wood cabinets, granite benchtops, brown splashback, timber splashback and ceramic floors.
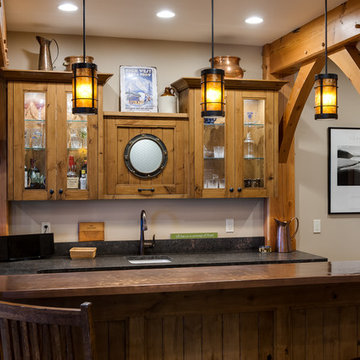
Photo of a mid-sized country u-shaped seated home bar in Seattle with an undermount sink, glass-front cabinets, light wood cabinets, granite benchtops, ceramic floors and beige floor.
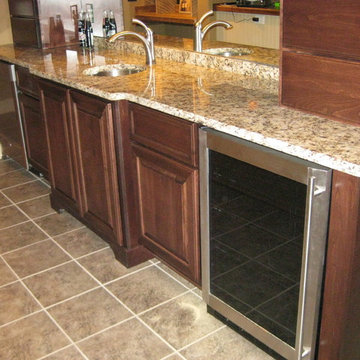
Black cherry stained basement bar w/ built-in beverage refrigerator & dishwasher & pull-out trash bins.
Design ideas for a mid-sized traditional single-wall wet bar in Atlanta with an undermount sink, raised-panel cabinets, medium wood cabinets, granite benchtops, mirror splashback, ceramic floors and brown floor.
Design ideas for a mid-sized traditional single-wall wet bar in Atlanta with an undermount sink, raised-panel cabinets, medium wood cabinets, granite benchtops, mirror splashback, ceramic floors and brown floor.
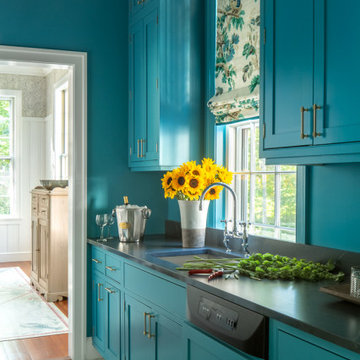
Inspiration for a beach style single-wall wet bar in Portland Maine with an undermount sink, granite benchtops, ceramic floors, grey floor, black benchtop, shaker cabinets and blue cabinets.
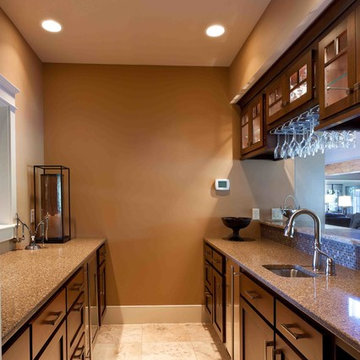
This custom home built in Hershey, PA received the 2010 Custom Home of the Year Award from the Home Builders Association of Metropolitan Harrisburg. An upscale home perfect for a family features an open floor plan, three-story living, large outdoor living area with a pool and spa, and many custom details that make this home unique.

This prairie home tucked in the woods strikes a harmonious balance between modern efficiency and welcoming warmth.
This home's thoughtful design extends to the beverage bar area, which features open shelving and drawers, offering convenient storage for all drink essentials.
---
Project designed by Minneapolis interior design studio LiLu Interiors. They serve the Minneapolis-St. Paul area, including Wayzata, Edina, and Rochester, and they travel to the far-flung destinations where their upscale clientele owns second homes.
For more about LiLu Interiors, see here: https://www.liluinteriors.com/
To learn more about this project, see here:
https://www.liluinteriors.com/portfolio-items/north-oaks-prairie-home-interior-design/
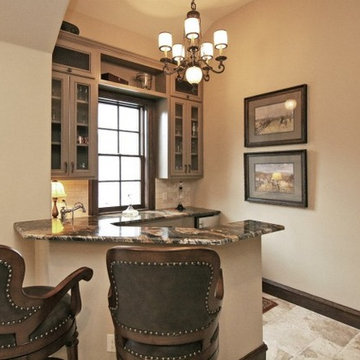
This is an example of a small traditional u-shaped wet bar in Austin with a drop-in sink, glass-front cabinets, brown cabinets, granite benchtops, brown splashback, stone tile splashback, ceramic floors and brown floor.
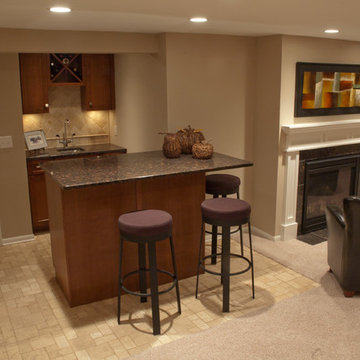
A basement may be the most overlooked space for a remodeling project. But basements offer lots of opportunities.
This Minnesota project began with a little-used basement space with dark carpeting and fluorescent, incandescent, and outdoor lighting. The new design began with a new centerpiece – a gas fireplace to warm cold Minnesota evenings. It features a solid wood frame that encloses the firebox. HVAC ductwork was hidden with the new fireplace, which was vented through the wall.
The design began with in-floor heating on a new floor tile for the bar area and light carpeting. A new wet bar was added, featuring Cherry Wood cabinets and granite countertops. Note the custom tile work behind the stainless steel sink. A seating area was designed using the same materials, allowing for comfortable seating for three.
Adding two leather chairs near the fireplace creates a cozy place for serious book reading or casual entertaining. And a second seating area with table creates a third conversation area.
Finally, the use of in-ceiling down lights adds a single “color” of light, making the entire room both bright and warm.
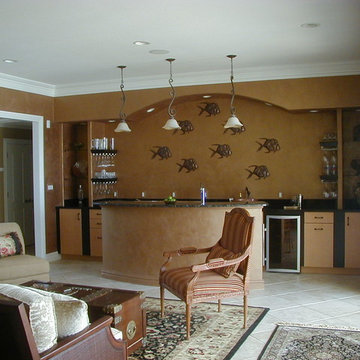
Inspiration for a large beach style u-shaped seated home bar in Other with an undermount sink, flat-panel cabinets, light wood cabinets, granite benchtops, beige splashback and ceramic floors.
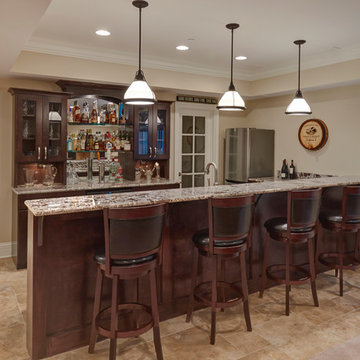
M.W. Carlson, Ltd.
Kaskel Photo
This is an example of a transitional galley seated home bar in Chicago with dark wood cabinets, granite benchtops, mirror splashback and ceramic floors.
This is an example of a transitional galley seated home bar in Chicago with dark wood cabinets, granite benchtops, mirror splashback and ceramic floors.
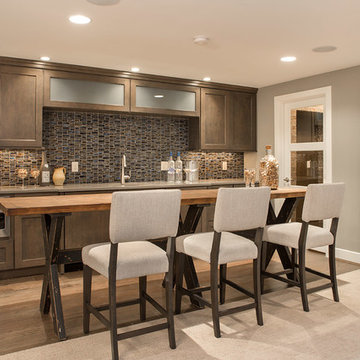
Grep Gruepenhof
Inspiration for a mid-sized transitional single-wall wet bar in Cincinnati with dark wood cabinets, granite benchtops, blue splashback, glass tile splashback, ceramic floors and shaker cabinets.
Inspiration for a mid-sized transitional single-wall wet bar in Cincinnati with dark wood cabinets, granite benchtops, blue splashback, glass tile splashback, ceramic floors and shaker cabinets.
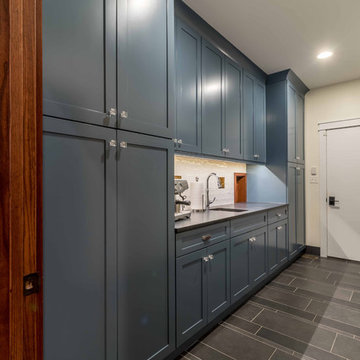
This multi-purpose space serves as the Entry from the Garage (primary access for homeowners), Mudroom, and Butler's Pantry. The full-height cabinet provides additional needed storage, as well as broom-closet and pantry space. The gorgeous blue cabinets are paired with the large slate-colored tile on the floor. The countertop is continuous through to the kitchen, through the grocery pass-through to the kitchen counter on the other side of the wall. A coat closed is included, as well.
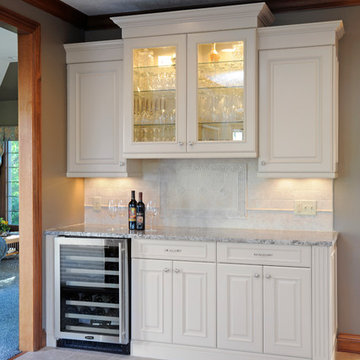
Photo of a mid-sized traditional single-wall wet bar in Other with no sink, raised-panel cabinets, white cabinets, granite benchtops, beige splashback, stone tile splashback and ceramic floors.
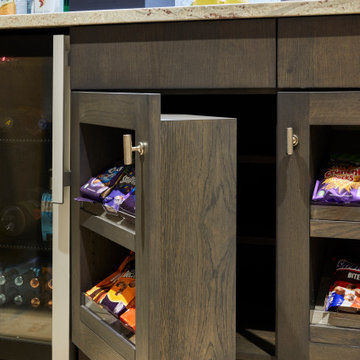
The home bar had custom cabinetry including these cupboards with confectionary shelves so the children could have snacks to take in to the adjoining Cinema room. Behind the shelves is additional storage.
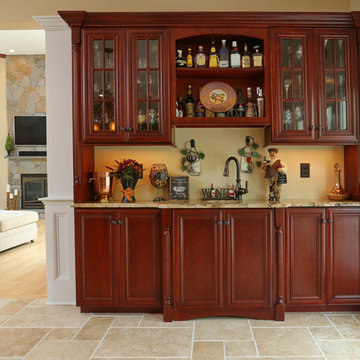
This is an example of a small traditional single-wall wet bar in Boston with an undermount sink, recessed-panel cabinets, dark wood cabinets, granite benchtops, ceramic floors and beige floor.
Home Bar Design Ideas with Granite Benchtops and Ceramic Floors
2