Home Bar Design Ideas with Granite Benchtops and Onyx Benchtops
Refine by:
Budget
Sort by:Popular Today
21 - 40 of 9,079 photos
Item 1 of 3
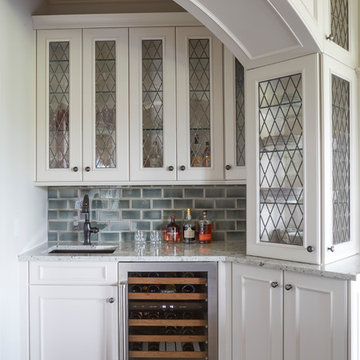
This French country, new construction home features a circular first-floor layout that connects from great room to kitchen and breakfast room, then on to the dining room via a small area that turned out to be ideal for a fully functional bar.
Directly off the kitchen and leading to the dining room, this space is perfectly located for making and serving cocktails whenever the family entertains. In order to make the space feel as open and welcoming as possible while connecting it visually with the kitchen, glass cabinet doors and custom-designed, leaded-glass column cabinetry and millwork archway help the spaces flow together and bring in.
The space is small and tight, so it was critical to make it feel larger and more open. Leaded-glass cabinetry throughout provided the airy feel we were looking for, while showing off sparkling glassware and serving pieces. In addition, finding space for a sink and under-counter refrigerator was challenging, but every wished-for element made it into the final plan.
Photo by Mike Kaskel
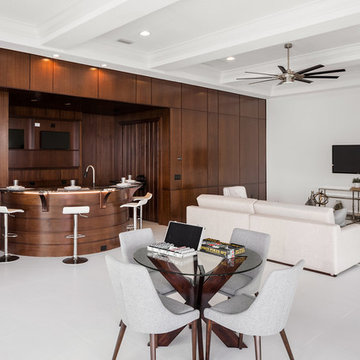
Uneek Photography
Inspiration for a large contemporary home bar in Orlando with an undermount sink, flat-panel cabinets, dark wood cabinets, granite benchtops, black splashback, ceramic splashback, ceramic floors, white floor and black benchtop.
Inspiration for a large contemporary home bar in Orlando with an undermount sink, flat-panel cabinets, dark wood cabinets, granite benchtops, black splashback, ceramic splashback, ceramic floors, white floor and black benchtop.
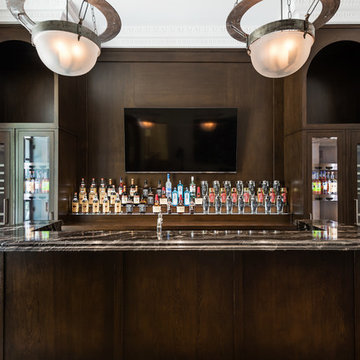
Stephen Reed Photography
Inspiration for a mid-sized traditional single-wall wet bar in Dallas with an undermount sink, recessed-panel cabinets, dark wood cabinets, onyx benchtops, brown splashback, timber splashback, medium hardwood floors, brown floor and black benchtop.
Inspiration for a mid-sized traditional single-wall wet bar in Dallas with an undermount sink, recessed-panel cabinets, dark wood cabinets, onyx benchtops, brown splashback, timber splashback, medium hardwood floors, brown floor and black benchtop.
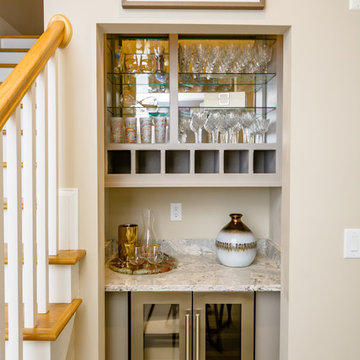
Photo of a small transitional single-wall wet bar in Raleigh with no sink, beige cabinets, granite benchtops, carpet, beige floor, grey benchtop and open cabinets.
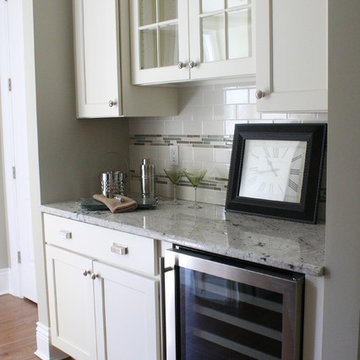
Photo of a mid-sized transitional single-wall wet bar in Bridgeport with no sink, shaker cabinets, white cabinets, granite benchtops, white splashback, subway tile splashback, medium hardwood floors, brown floor and grey benchtop.
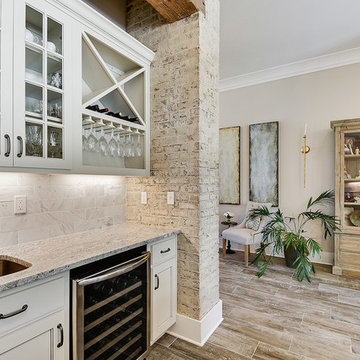
Hurley Homes, LLC
Design ideas for a small transitional single-wall wet bar in New Orleans with an undermount sink, glass-front cabinets, white cabinets, granite benchtops, white splashback, marble splashback, porcelain floors and brown floor.
Design ideas for a small transitional single-wall wet bar in New Orleans with an undermount sink, glass-front cabinets, white cabinets, granite benchtops, white splashback, marble splashback, porcelain floors and brown floor.
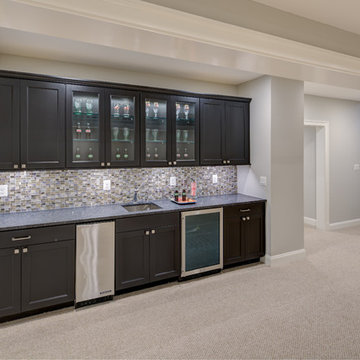
Large transitional single-wall wet bar in DC Metro with an undermount sink, shaker cabinets, dark wood cabinets, granite benchtops, grey splashback, glass tile splashback, carpet and grey floor.
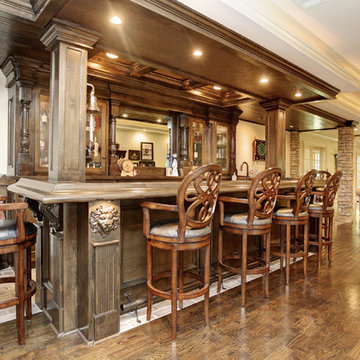
Wood Bar Rail and Hand Carved Lion Head Applique
Inspiration for a large traditional galley seated home bar in Atlanta with an undermount sink, recessed-panel cabinets, dark wood cabinets, granite benchtops, brick floors and grey floor.
Inspiration for a large traditional galley seated home bar in Atlanta with an undermount sink, recessed-panel cabinets, dark wood cabinets, granite benchtops, brick floors and grey floor.
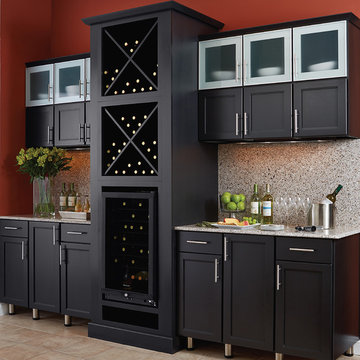
Photo of a large transitional single-wall wet bar in Other with no sink, shaker cabinets, black cabinets, granite benchtops, grey splashback, stone slab splashback, ceramic floors and beige floor.
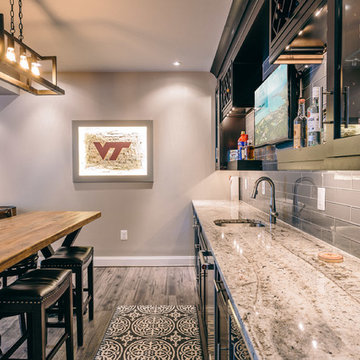
Modern single-wall wet bar in DC Metro with an undermount sink, shaker cabinets, black cabinets, granite benchtops, grey splashback, subway tile splashback, dark hardwood floors and brown floor.
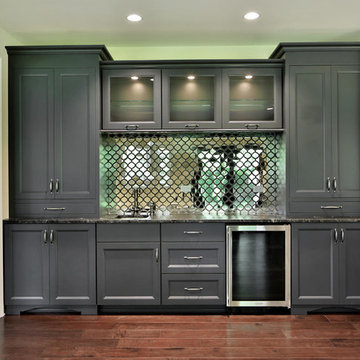
Photo of a transitional wet bar in New York with an undermount sink, grey cabinets, granite benchtops, mirror splashback and dark hardwood floors.
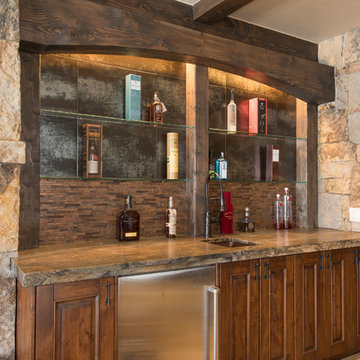
Inspiration for a country l-shaped home bar in Denver with beaded inset cabinets, medium wood cabinets, granite benchtops, beige splashback, medium hardwood floors and brown floor.
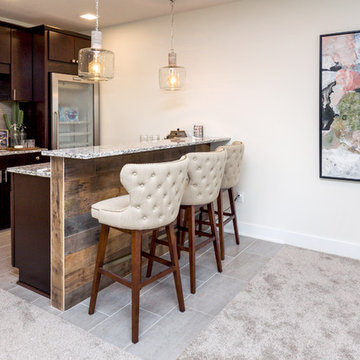
This space is made for entertaining.The full bar includes a microwave, sink and full full size refrigerator along with ample cabinets so you have everything you need on hand without running to the kitchen. Upholstered swivel barstools provide extra seating and an easy view of the bartender or screen.
Even though it's on the lower level, lots of windows provide plenty of natural light so the space feels anything but dungeony. Wall color, tile and materials carry over the general color scheme from the upper level for a cohesive look, while darker cabinetry and reclaimed wood accents help set the space apart.
Jake Boyd Photography
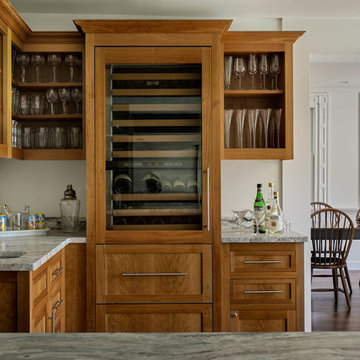
Rob Karosis: Photographer
Design ideas for a large eclectic l-shaped wet bar in Bridgeport with an undermount sink, medium wood cabinets, granite benchtops, medium hardwood floors, brown floor and shaker cabinets.
Design ideas for a large eclectic l-shaped wet bar in Bridgeport with an undermount sink, medium wood cabinets, granite benchtops, medium hardwood floors, brown floor and shaker cabinets.
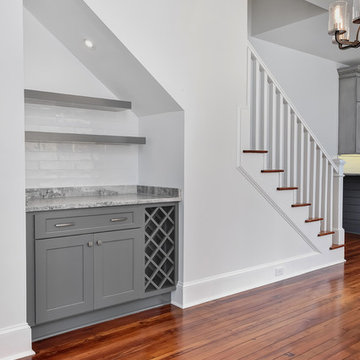
William Quarles Photography
Small transitional single-wall home bar in Charleston with no sink, shaker cabinets, grey cabinets, granite benchtops, white splashback, glass tile splashback, dark hardwood floors and brown floor.
Small transitional single-wall home bar in Charleston with no sink, shaker cabinets, grey cabinets, granite benchtops, white splashback, glass tile splashback, dark hardwood floors and brown floor.
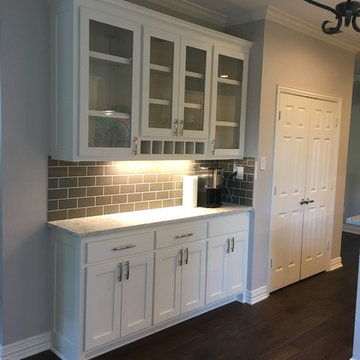
Wine & Coffee Bar
Small traditional single-wall wet bar in Dallas with white cabinets, granite benchtops, grey splashback, glass tile splashback, dark hardwood floors, brown floor and glass-front cabinets.
Small traditional single-wall wet bar in Dallas with white cabinets, granite benchtops, grey splashback, glass tile splashback, dark hardwood floors, brown floor and glass-front cabinets.
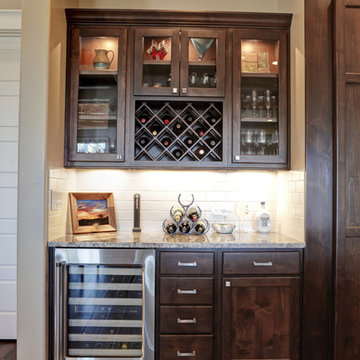
This is an example of a mid-sized country single-wall home bar in Austin with glass-front cabinets, dark wood cabinets, granite benchtops, white splashback, subway tile splashback, dark hardwood floors and brown floor.
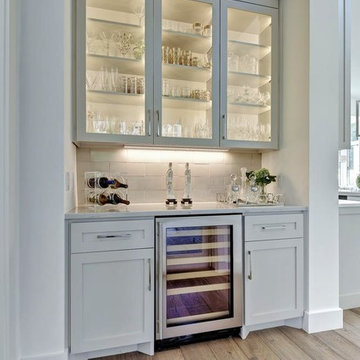
Twist Tours
Photo of a large transitional home bar in Austin with an undermount sink, shaker cabinets, grey cabinets, granite benchtops, beige splashback and ceramic splashback.
Photo of a large transitional home bar in Austin with an undermount sink, shaker cabinets, grey cabinets, granite benchtops, beige splashback and ceramic splashback.
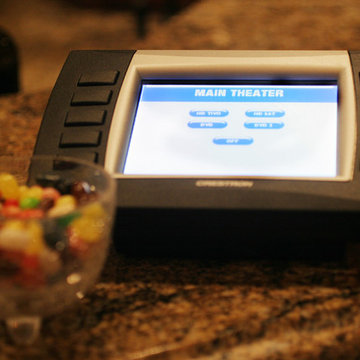
Control theater music, projector, audio, DVD, HDTV and lighting with a tabletop touchscreen with hard buttons
Design ideas for a mid-sized traditional single-wall seated home bar in Orange County with an undermount sink, granite benchtops, brown splashback and timber splashback.
Design ideas for a mid-sized traditional single-wall seated home bar in Orange County with an undermount sink, granite benchtops, brown splashback and timber splashback.
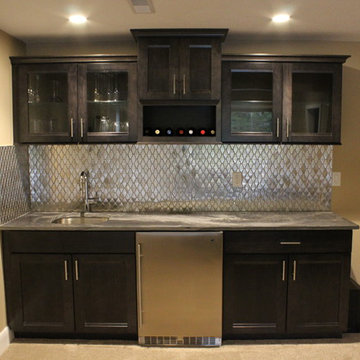
Photo of a large modern single-wall wet bar in Cleveland with an undermount sink, recessed-panel cabinets, dark wood cabinets, granite benchtops, metal splashback and carpet.
Home Bar Design Ideas with Granite Benchtops and Onyx Benchtops
2