Home Bar Design Ideas with Granite Benchtops and Stone Tile Splashback
Refine by:
Budget
Sort by:Popular Today
41 - 60 of 949 photos
Item 1 of 3
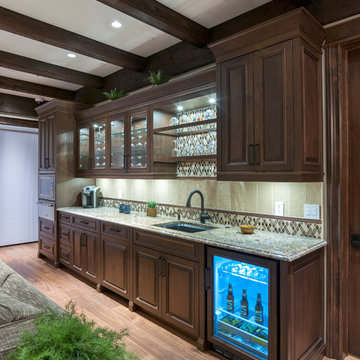
Beautiful and Elegant Mountain Home
Custom home built in Canmore, Alberta interior design by award winning team.
Interior Design by : The Interior Design Group.
Contractor: Bob Kocian - Distintive Homes Canmore
Kitchen and Millwork: Frank Funk ~ Bow Valley Kitchens
Bob Young - Photography
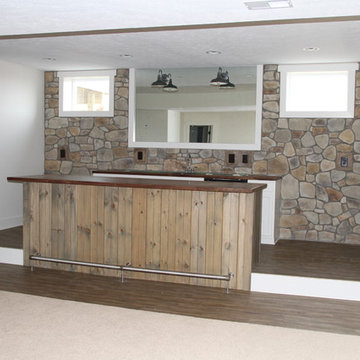
Mid-sized country galley wet bar in Other with an undermount sink, granite benchtops, brown splashback, stone tile splashback and ceramic floors.
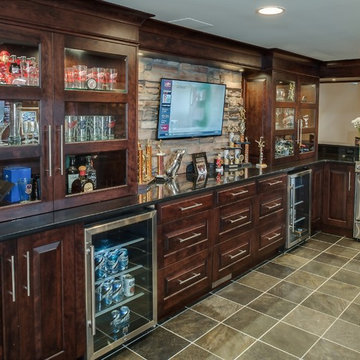
phoenix photographic
Photo of a large transitional galley seated home bar in Detroit with an undermount sink, raised-panel cabinets, dark wood cabinets, granite benchtops, beige splashback, stone tile splashback and slate floors.
Photo of a large transitional galley seated home bar in Detroit with an undermount sink, raised-panel cabinets, dark wood cabinets, granite benchtops, beige splashback, stone tile splashback and slate floors.
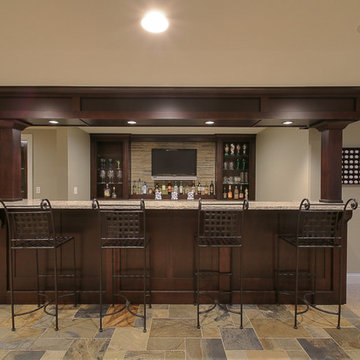
This is an example of a mid-sized arts and crafts galley seated home bar in Chicago with an undermount sink, open cabinets, dark wood cabinets, granite benchtops, beige splashback, stone tile splashback and slate floors.
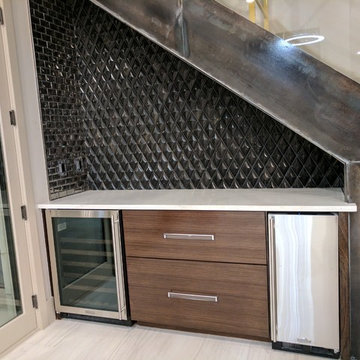
Corner bar with dimensional granite diamond tile, and zebra wood cabinets.
Small contemporary single-wall seated home bar in Austin with no sink, flat-panel cabinets, medium wood cabinets, granite benchtops, black splashback, stone tile splashback, porcelain floors and white floor.
Small contemporary single-wall seated home bar in Austin with no sink, flat-panel cabinets, medium wood cabinets, granite benchtops, black splashback, stone tile splashback, porcelain floors and white floor.
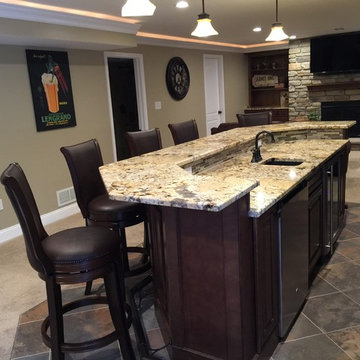
Larry Otte
Inspiration for a large arts and crafts single-wall seated home bar in St Louis with an undermount sink, raised-panel cabinets, granite benchtops, beige splashback, stone tile splashback, ceramic floors and multi-coloured floor.
Inspiration for a large arts and crafts single-wall seated home bar in St Louis with an undermount sink, raised-panel cabinets, granite benchtops, beige splashback, stone tile splashback, ceramic floors and multi-coloured floor.
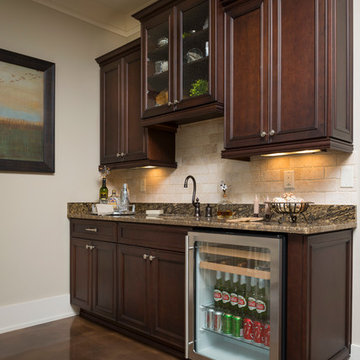
A Dillard-Jones Builders design – this home takes advantage of 180-degree views and pays homage to the home’s natural surroundings with stone and timber details throughout the home.
Photographer: Fred Rollison Photography
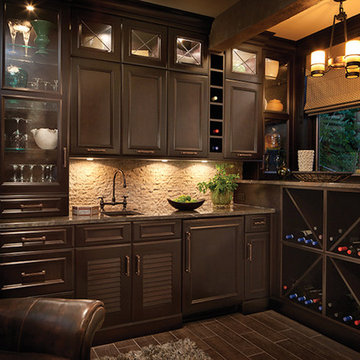
Inspiration for a mid-sized traditional l-shaped wet bar in Orange County with an undermount sink, recessed-panel cabinets, dark wood cabinets, granite benchtops, beige splashback, stone tile splashback and dark hardwood floors.
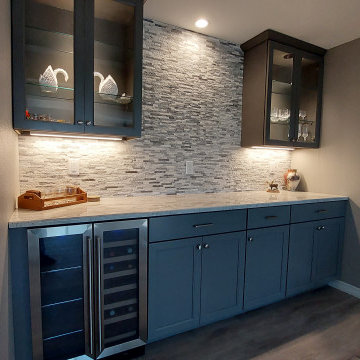
The Stack Stone really sets off this space with the custom cabinetry with hidden-down lights to show off the owner's pottery collection.
Your basement just got a makeover, and the results are stunning. This trendy space features clean lines, an open concept, and style for days. Wonderful in every way, this basement redefines what it means to be the life of the party. Out with the old, dingy basement of yore, and in with a hip hangout you’ll never want to leave. The sleek finishes and minimalist vibe give it a downtown loft feel, while thoughtful touches like recessed lighting, built-in cabinetry and a wet bar make it an entertainer’s dream. Your guests may never want to leave—and you won’t blame them. One look at this basement’s cool factor and chic decor, and you’ll be planning your next get-together. A space this wonderful deserves to be shown off.
Castle Pines Construction is a Basement Contractor who is an expert in Basement Finishes and Basement Remodels in Northern Colorado (NoCO), Fort Collins, Loveland, Windsor, Greeley, Timnath, Severance, and Johnstown. If your looking for a basement contractor near me (you) get in touch with one of our friendly associates.
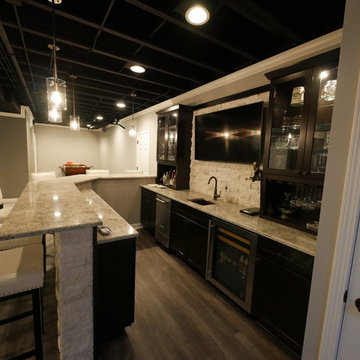
This is an example of a mid-sized transitional l-shaped seated home bar in Chicago with an undermount sink, glass-front cabinets, black cabinets, granite benchtops, white splashback, stone tile splashback, laminate floors, grey floor and beige benchtop.
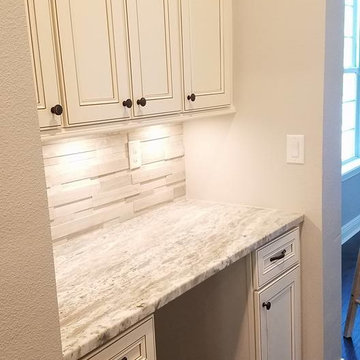
Inspiration for a small galley home bar in Tampa with recessed-panel cabinets, white cabinets, granite benchtops, grey splashback, stone tile splashback, laminate floors and brown floor.
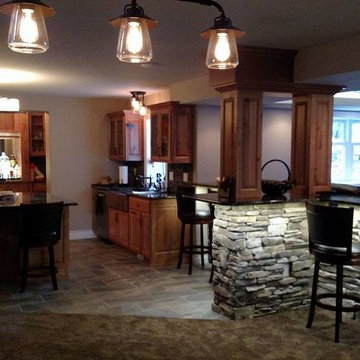
This is an example of a mid-sized country l-shaped wet bar in Other with stone tile splashback, an undermount sink, raised-panel cabinets, medium wood cabinets, granite benchtops and carpet.
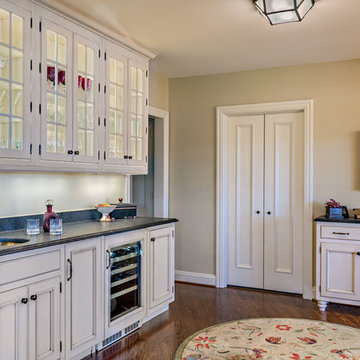
Designer: Terri Sears
Photography: Steven Long
This is an example of a large traditional single-wall wet bar in Nashville with an undermount sink, recessed-panel cabinets, white cabinets, granite benchtops, beige splashback, stone tile splashback, medium hardwood floors, brown floor and black benchtop.
This is an example of a large traditional single-wall wet bar in Nashville with an undermount sink, recessed-panel cabinets, white cabinets, granite benchtops, beige splashback, stone tile splashback, medium hardwood floors, brown floor and black benchtop.
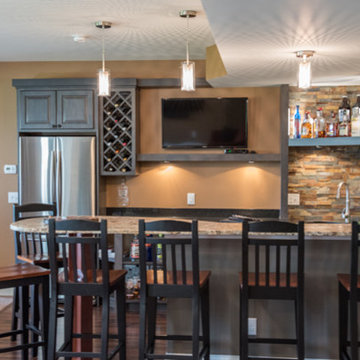
Basement bar with wine storage and floating shelves. Gray stained cabinets, built in refrigerator and raised counter.
Design ideas for an eclectic u-shaped wet bar in Other with an undermount sink, raised-panel cabinets, grey cabinets, granite benchtops, multi-coloured splashback and stone tile splashback.
Design ideas for an eclectic u-shaped wet bar in Other with an undermount sink, raised-panel cabinets, grey cabinets, granite benchtops, multi-coloured splashback and stone tile splashback.
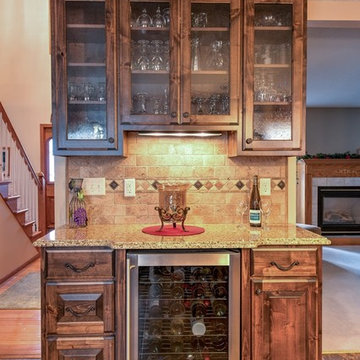
Custom wine bar with wine cooler.
Photo of a small traditional single-wall wet bar in Minneapolis with no sink, glass-front cabinets, dark wood cabinets, granite benchtops, beige splashback, stone tile splashback, travertine floors and brown floor.
Photo of a small traditional single-wall wet bar in Minneapolis with no sink, glass-front cabinets, dark wood cabinets, granite benchtops, beige splashback, stone tile splashback, travertine floors and brown floor.
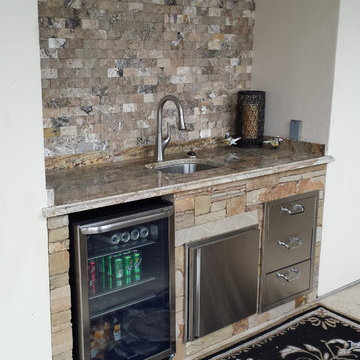
Bar area with customer tile wall, granite counter top, sandstone structure. Stainless steel sink, undermount, stainless steel drawers and beverage fridge.
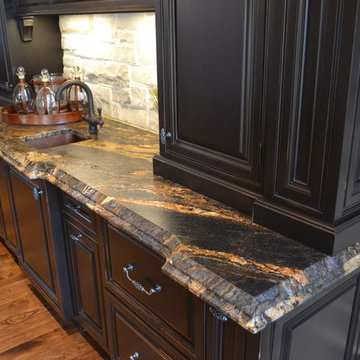
Chris Marshall
Design ideas for a mid-sized traditional single-wall wet bar in St Louis with an undermount sink, raised-panel cabinets, black cabinets, granite benchtops, grey splashback, stone tile splashback, dark hardwood floors and brown floor.
Design ideas for a mid-sized traditional single-wall wet bar in St Louis with an undermount sink, raised-panel cabinets, black cabinets, granite benchtops, grey splashback, stone tile splashback, dark hardwood floors and brown floor.
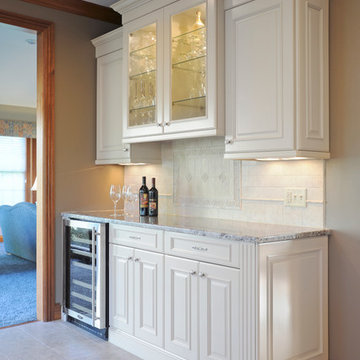
Photo of a mid-sized traditional single-wall wet bar in Cincinnati with no sink, raised-panel cabinets, white cabinets, granite benchtops, beige splashback, stone tile splashback and ceramic floors.
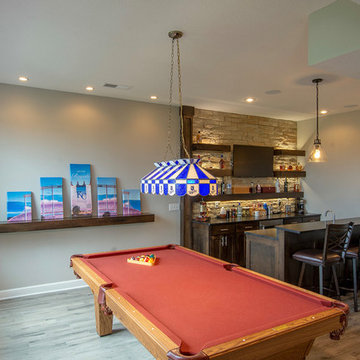
Design ideas for a transitional galley wet bar in Kansas City with an undermount sink, shaker cabinets, brown cabinets, granite benchtops, beige splashback, stone tile splashback, porcelain floors, brown floor and black benchtop.
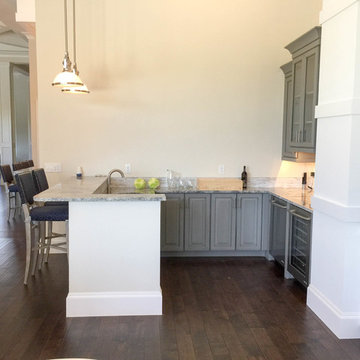
Inspiration for a mid-sized transitional u-shaped seated home bar in Miami with an undermount sink, granite benchtops, grey splashback, stone tile splashback, dark hardwood floors and grey cabinets.
Home Bar Design Ideas with Granite Benchtops and Stone Tile Splashback
3