Home Bar Design Ideas with Granite Benchtops and Stone Tile Splashback
Refine by:
Budget
Sort by:Popular Today
81 - 100 of 949 photos
Item 1 of 3
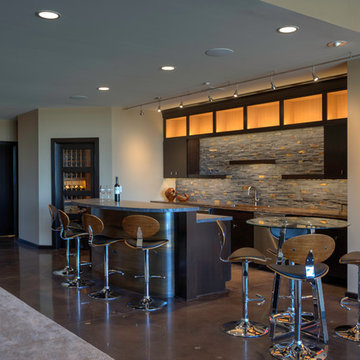
This space used to be the existing kitchen. We were able to rearrange the cabinets and add in some new cabinets to create this bar. The front of the curved bar is copper with a patina technique. Two colors of concrete countertops were used for the bar area to pick up on the color of the stacked stone veneer we used as the backsplash. The floating shelves have LED lighting underneath. Illuminated open cabinets await new collections! We also installed a climate controlled wine cellar.
Photo courtesy of Fred Lassman
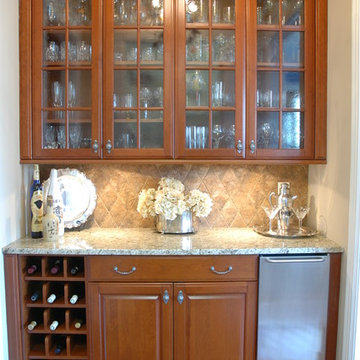
Design ideas for a mid-sized mediterranean galley home bar in Indianapolis with glass-front cabinets, medium wood cabinets, granite benchtops, beige splashback, stone tile splashback and dark hardwood floors.
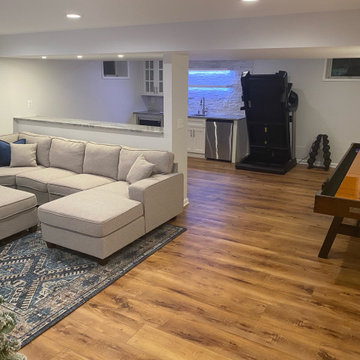
Photo of a transitional single-wall wet bar with an undermount sink, recessed-panel cabinets, white cabinets, granite benchtops, white splashback, stone tile splashback and vinyl floors.
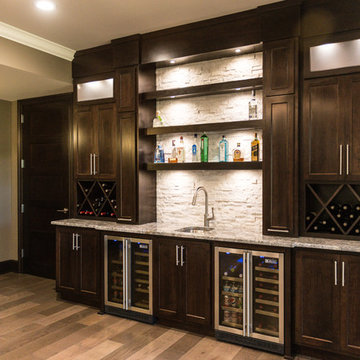
Contemporary cabinets in dark maple contrasts white stacked stone & frosted glass doors. Two beverage coolers, ample wine storage & lit liquor shelving make this an incredible wet bar.
Portraits by Mandi
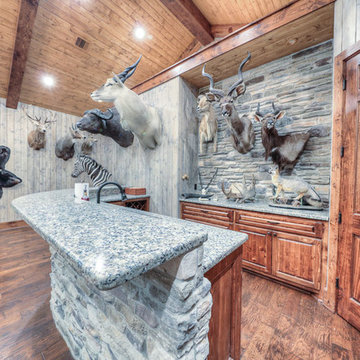
Photo of a mid-sized country l-shaped seated home bar in Houston with raised-panel cabinets, dark wood cabinets, granite benchtops, multi-coloured splashback, dark hardwood floors, brown floor and stone tile splashback.
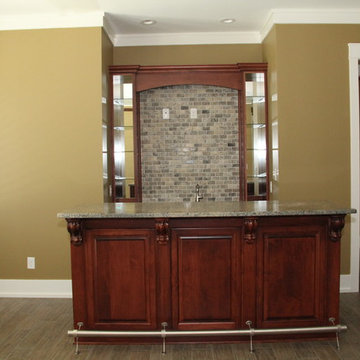
Inspiration for a large arts and crafts single-wall wet bar in Charlotte with an undermount sink, raised-panel cabinets, medium wood cabinets, granite benchtops, grey splashback, stone tile splashback and ceramic floors.
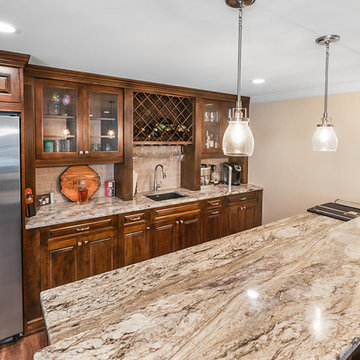
Photo of a large transitional single-wall seated home bar in Atlanta with a drop-in sink, glass-front cabinets, brown cabinets, granite benchtops, beige splashback, stone tile splashback, medium hardwood floors, brown floor and beige benchtop.
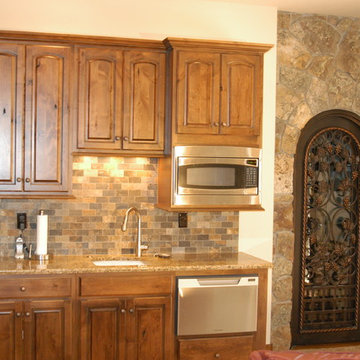
Design ideas for a mid-sized country single-wall wet bar in Denver with an undermount sink, raised-panel cabinets, medium wood cabinets, granite benchtops, multi-coloured splashback, stone tile splashback and brown benchtop.
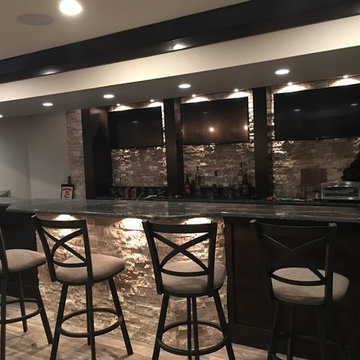
This is an example of a large transitional galley seated home bar in Chicago with an undermount sink, shaker cabinets, dark wood cabinets, granite benchtops, beige splashback, stone tile splashback, porcelain floors and brown floor.
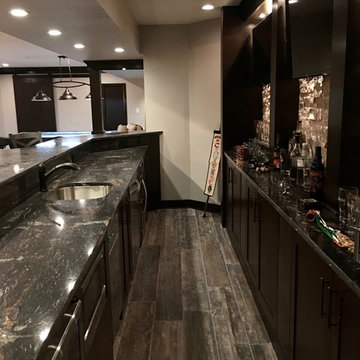
Design ideas for a large transitional galley seated home bar in Chicago with an undermount sink, shaker cabinets, dark wood cabinets, granite benchtops, beige splashback, stone tile splashback, porcelain floors and brown floor.
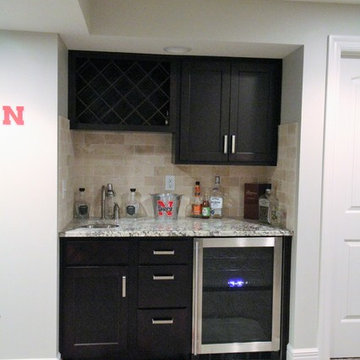
Traditional single-wall wet bar in Other with an undermount sink, shaker cabinets, black cabinets, granite benchtops, beige splashback, stone tile splashback and carpet.
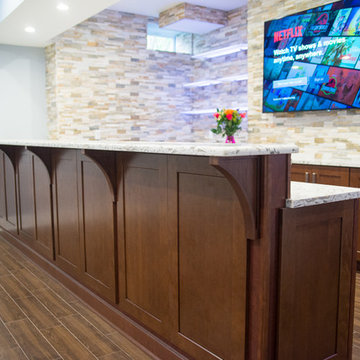
Basement Bar Area
Design ideas for a large contemporary galley wet bar in New York with an undermount sink, shaker cabinets, dark wood cabinets, granite benchtops, multi-coloured splashback, stone tile splashback and porcelain floors.
Design ideas for a large contemporary galley wet bar in New York with an undermount sink, shaker cabinets, dark wood cabinets, granite benchtops, multi-coloured splashback, stone tile splashback and porcelain floors.
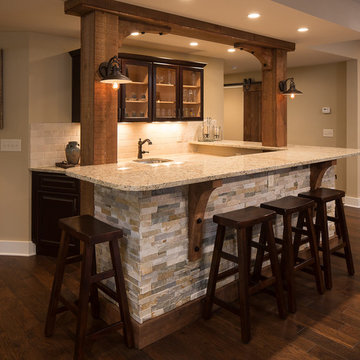
Mid-sized country l-shaped wet bar in Atlanta with an undermount sink, shaker cabinets, dark wood cabinets, granite benchtops, beige splashback, stone tile splashback and dark hardwood floors.
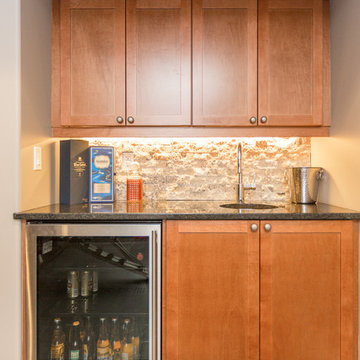
Jesse Yardley, Fotographix
Design ideas for a small traditional single-wall wet bar in Calgary with an undermount sink, shaker cabinets, medium wood cabinets, granite benchtops, beige splashback, stone tile splashback and porcelain floors.
Design ideas for a small traditional single-wall wet bar in Calgary with an undermount sink, shaker cabinets, medium wood cabinets, granite benchtops, beige splashback, stone tile splashback and porcelain floors.
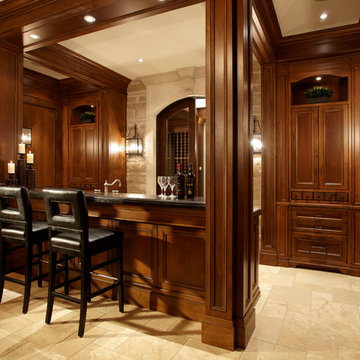
A traditional home bar.
This is an example of a mid-sized traditional galley seated home bar in Toronto with recessed-panel cabinets, dark wood cabinets, granite benchtops and stone tile splashback.
This is an example of a mid-sized traditional galley seated home bar in Toronto with recessed-panel cabinets, dark wood cabinets, granite benchtops and stone tile splashback.
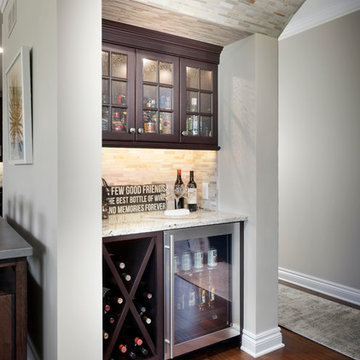
This is an example of a small transitional single-wall wet bar in Detroit with a drop-in sink, shaker cabinets, dark wood cabinets, granite benchtops, beige splashback, stone tile splashback and medium hardwood floors.
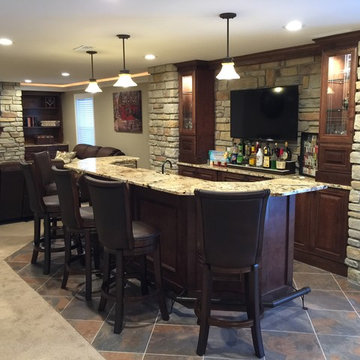
This is a awesome basement...thank you Steve and Janice for letting Pro Basement bring your vision to life.
Larry Otte
This is an example of a large arts and crafts seated home bar in St Louis with ceramic floors, raised-panel cabinets, granite benchtops, beige splashback, stone tile splashback, multi-coloured floor and dark wood cabinets.
This is an example of a large arts and crafts seated home bar in St Louis with ceramic floors, raised-panel cabinets, granite benchtops, beige splashback, stone tile splashback, multi-coloured floor and dark wood cabinets.
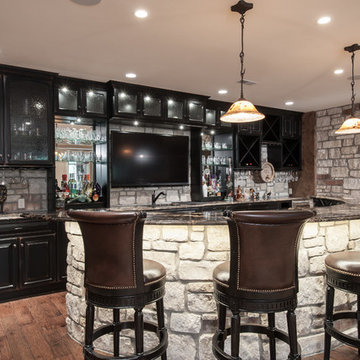
Anne Mathies
Photo of a large country single-wall seated home bar in St Louis with an undermount sink, raised-panel cabinets, black cabinets, granite benchtops, grey splashback, stone tile splashback, medium hardwood floors and brown floor.
Photo of a large country single-wall seated home bar in St Louis with an undermount sink, raised-panel cabinets, black cabinets, granite benchtops, grey splashback, stone tile splashback, medium hardwood floors and brown floor.
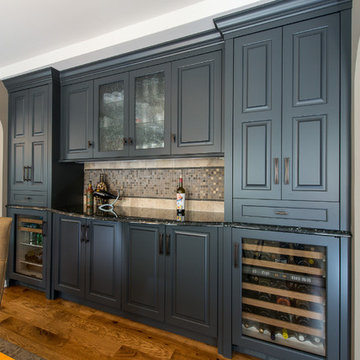
Inspiration for a mid-sized contemporary single-wall wet bar in Minneapolis with glass-front cabinets, grey cabinets, granite benchtops, beige splashback, stone tile splashback, medium hardwood floors, no sink and brown floor.
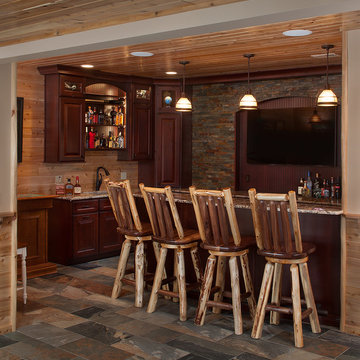
A rustic approach to the shaker style, the exterior of the Dandridge home combines cedar shakes, logs, stonework, and metal roofing. This beautifully proportioned design is simultaneously inviting and rich in appearance.
The main level of the home flows naturally from the foyer through to the open living room. Surrounded by windows, the spacious combined kitchen and dining area provides easy access to a wrap-around deck. The master bedroom suite is also located on the main level, offering a luxurious bathroom and walk-in closet, as well as a private den and deck.
The upper level features two full bed and bath suites, a loft area, and a bunkroom, giving homeowners ample space for kids and guests. An additional guest suite is located on the lower level. This, along with an exercise room, dual kitchenettes, billiards, and a family entertainment center, all walk out to more outdoor living space and the home’s backyard.
Photographer: William Hebert
Home Bar Design Ideas with Granite Benchtops and Stone Tile Splashback
5