Home Bar Design Ideas with Granite Benchtops and White Benchtop
Refine by:
Budget
Sort by:Popular Today
41 - 60 of 239 photos
Item 1 of 3
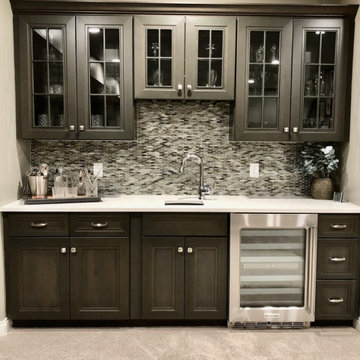
A stylish built in bar area with storage galore!
Inspiration for a mid-sized contemporary single-wall wet bar in Cleveland with an undermount sink, glass-front cabinets, dark wood cabinets, granite benchtops, grey splashback, glass tile splashback, carpet, beige floor and white benchtop.
Inspiration for a mid-sized contemporary single-wall wet bar in Cleveland with an undermount sink, glass-front cabinets, dark wood cabinets, granite benchtops, grey splashback, glass tile splashback, carpet, beige floor and white benchtop.
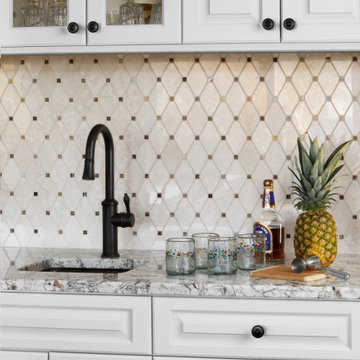
Wet bar in great room
Inspiration for a mid-sized traditional galley wet bar in Milwaukee with an undermount sink, raised-panel cabinets, white cabinets, granite benchtops, beige splashback, marble splashback, dark hardwood floors, brown floor and white benchtop.
Inspiration for a mid-sized traditional galley wet bar in Milwaukee with an undermount sink, raised-panel cabinets, white cabinets, granite benchtops, beige splashback, marble splashback, dark hardwood floors, brown floor and white benchtop.
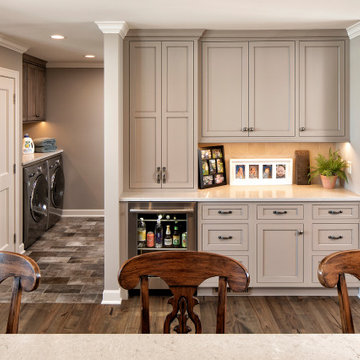
Inspiration for a small country single-wall home bar in Minneapolis with no sink, recessed-panel cabinets, beige cabinets, beige splashback, ceramic splashback, medium hardwood floors, brown floor, white benchtop and granite benchtops.
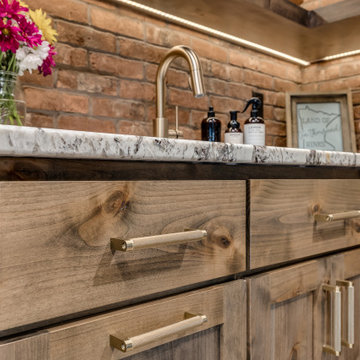
When our long-time VIP clients let us know they were ready to finish the basement that was a part of our original addition we were jazzed and for a few reasons.
One, they have complete trust in us and never shy away from any of our crazy ideas, and two they wanted the space to feel like local restaurant Brick & Bourbon with moody vibes, lots of wooden accents, and statement lighting.
They had a couple more requests, which we implemented such as a movie theater room with theater seating, completely tiled guest bathroom that could be "hosed down if necessary," ceiling features, drink rails, unexpected storage door, and wet bar that really is more of a kitchenette.
So, not a small list to tackle.
Alongside Tschida Construction we made all these things happen.
Photographer- Chris Holden Photos
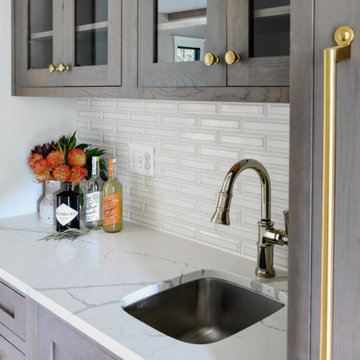
This farmhouse designed by our interior design studio showcases custom, traditional style with modern accents. The laundry room was given an interesting interplay of patterns and texture with a grey mosaic tile backsplash and printed tiled flooring. The dark cabinetry provides adequate storage and style. All the bathrooms are bathed in light palettes with hints of coastal color, while the mudroom features a grey and wood palette with practical built-in cabinets and cubbies. The kitchen is all about sleek elegance with a light palette and oversized pendants with metal accents.
---
Project designed by Pasadena interior design studio Amy Peltier Interior Design & Home. They serve Pasadena, Bradbury, South Pasadena, San Marino, La Canada Flintridge, Altadena, Monrovia, Sierra Madre, Los Angeles, as well as surrounding areas.
---
For more about Amy Peltier Interior Design & Home, click here: https://peltierinteriors.com/

In this gorgeous Carmel residence, the primary objective for the great room was to achieve a more luminous and airy ambiance by eliminating the prevalent brown tones and refinishing the floors to a natural shade.
The kitchen underwent a stunning transformation, featuring white cabinets with stylish navy accents. The overly intricate hood was replaced with a striking two-tone metal hood, complemented by a marble backsplash that created an enchanting focal point. The two islands were redesigned to incorporate a new shape, offering ample seating to accommodate their large family.
In the butler's pantry, floating wood shelves were installed to add visual interest, along with a beverage refrigerator. The kitchen nook was transformed into a cozy booth-like atmosphere, with an upholstered bench set against beautiful wainscoting as a backdrop. An oval table was introduced to add a touch of softness.
To maintain a cohesive design throughout the home, the living room carried the blue and wood accents, incorporating them into the choice of fabrics, tiles, and shelving. The hall bath, foyer, and dining room were all refreshed to create a seamless flow and harmonious transition between each space.
---Project completed by Wendy Langston's Everything Home interior design firm, which serves Carmel, Zionsville, Fishers, Westfield, Noblesville, and Indianapolis.
For more about Everything Home, see here: https://everythinghomedesigns.com/
To learn more about this project, see here:
https://everythinghomedesigns.com/portfolio/carmel-indiana-home-redesign-remodeling
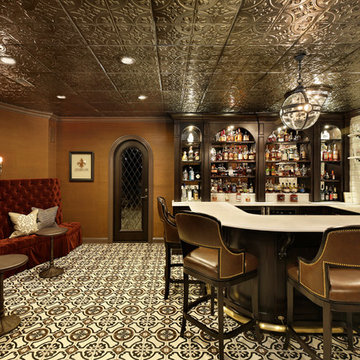
New Orleans style bistro bar perfect for entertaining
Inspiration for a large traditional u-shaped seated home bar in Chicago with a drop-in sink, recessed-panel cabinets, dark wood cabinets, granite benchtops, white splashback, mirror splashback, ceramic floors, multi-coloured floor and white benchtop.
Inspiration for a large traditional u-shaped seated home bar in Chicago with a drop-in sink, recessed-panel cabinets, dark wood cabinets, granite benchtops, white splashback, mirror splashback, ceramic floors, multi-coloured floor and white benchtop.
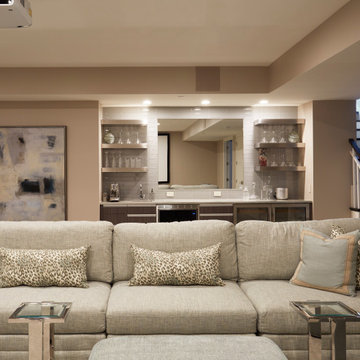
Lower level wet bar features open metal shelving.
Backsplash field tile is AKDO GL1815-0312CO 3" x 12" in dove gray installed in a vertical stacked pattern.
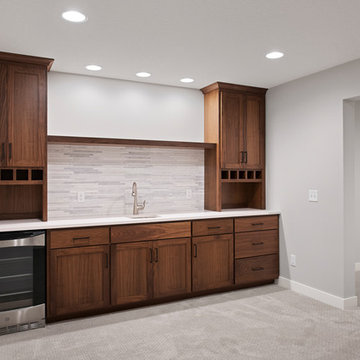
This is an example of a large transitional single-wall wet bar in Minneapolis with an undermount sink, shaker cabinets, dark wood cabinets, granite benchtops, grey splashback, ceramic splashback, carpet, grey floor and white benchtop.
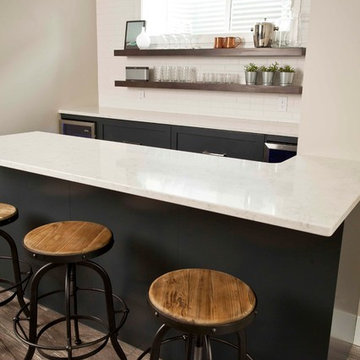
Design ideas for a mid-sized contemporary single-wall seated home bar in Calgary with no sink, black cabinets, granite benchtops, porcelain floors, brown floor and white benchtop.
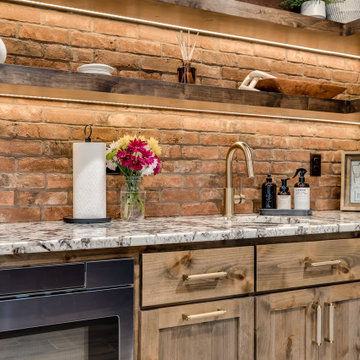
When our long-time VIP clients let us know they were ready to finish the basement that was a part of our original addition we were jazzed and for a few reasons.
One, they have complete trust in us and never shy away from any of our crazy ideas, and two they wanted the space to feel like local restaurant Brick & Bourbon with moody vibes, lots of wooden accents, and statement lighting.
They had a couple more requests, which we implemented such as a movie theater room with theater seating, completely tiled guest bathroom that could be "hosed down if necessary," ceiling features, drink rails, unexpected storage door, and wet bar that really is more of a kitchenette.
So, not a small list to tackle.
Alongside Tschida Construction we made all these things happen.
Photographer- Chris Holden Photos
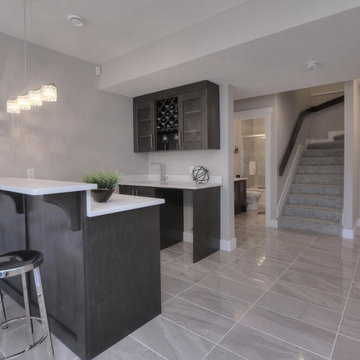
Photo of a small modern seated home bar in Edmonton with a drop-in sink, glass-front cabinets, dark wood cabinets, granite benchtops, ceramic floors, beige floor and white benchtop.
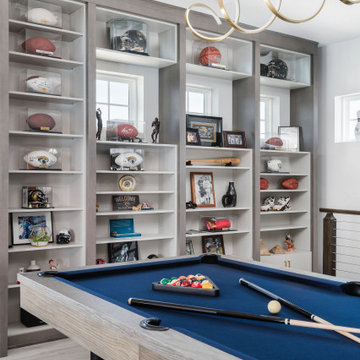
This amazing entertainment loft overlooking the lagoon at Beachwalk features our Eclipse Frameless Cabinetry in the Metropolitan door style. The designers collaborated with the homeowners to create a fully-equipped, high-tech third floor lounge with a full kitchen, wet bar, media center and custom built-ins to display the homeowner’s curated collection of sports memorabilia. The creative team incorporated a combination of three wood species and finishes: Maple; Painted Repose Gray (Sherwin Williams color) Walnut; Seagull stain and Poplar; Heatherstone stain into the cabinetry, shiplap accent wall and trim. The brushed gold hardware is the perfect finishing touch. This entire third story is now devoted to top notch entertaining with waterfront views.
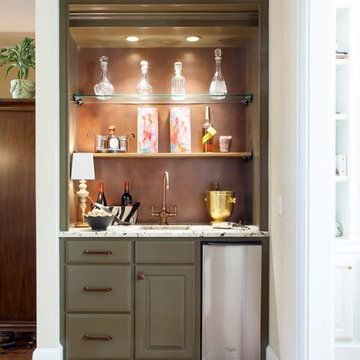
Jennifer at Timeless Memories
Mid-sized modern single-wall wet bar in Other with an undermount sink, raised-panel cabinets, granite benchtops, brown splashback, medium hardwood floors, brown floor, green cabinets and white benchtop.
Mid-sized modern single-wall wet bar in Other with an undermount sink, raised-panel cabinets, granite benchtops, brown splashback, medium hardwood floors, brown floor, green cabinets and white benchtop.
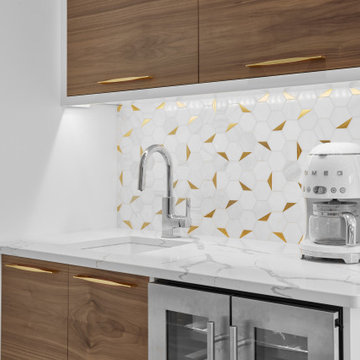
Flat panel walnut and white wet bar with stainless steel wine fridge and brushed gold hardware.
This is an example of a contemporary single-wall wet bar in Edmonton with an undermount sink, flat-panel cabinets, granite benchtops, mosaic tile splashback, light hardwood floors, white benchtop and medium wood cabinets.
This is an example of a contemporary single-wall wet bar in Edmonton with an undermount sink, flat-panel cabinets, granite benchtops, mosaic tile splashback, light hardwood floors, white benchtop and medium wood cabinets.
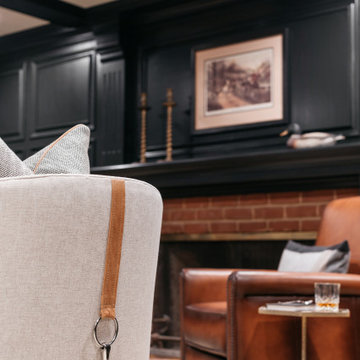
We gave this man cave in San Marino a moody masculine look with plaid fabric walls, ebony-stained woodwork, and brass accents.
---
Project designed by Courtney Thomas Design in La Cañada. Serving Pasadena, Glendale, Monrovia, San Marino, Sierra Madre, South Pasadena, and Altadena.
For more about Courtney Thomas Design, click here: https://www.courtneythomasdesign.com/
To learn more about this project, click here:
https://www.courtneythomasdesign.com/portfolio/basement-bar-san-marino/
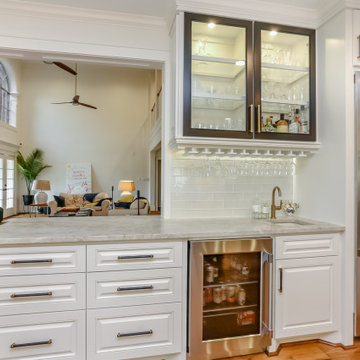
Mid-sized transitional single-wall wet bar in Houston with an undermount sink, glass-front cabinets, white cabinets, granite benchtops, white splashback, glass tile splashback, medium hardwood floors, brown floor and white benchtop.
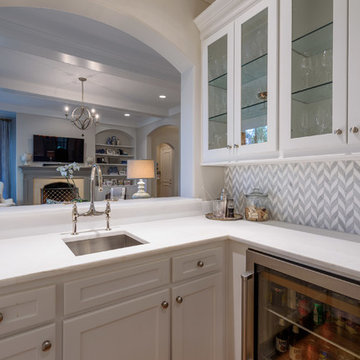
© Mike Healey Productions, Inc.
This is an example of a mid-sized traditional l-shaped wet bar in Dallas with an undermount sink, glass-front cabinets, white cabinets, granite benchtops, multi-coloured splashback, ceramic splashback, dark hardwood floors, brown floor and white benchtop.
This is an example of a mid-sized traditional l-shaped wet bar in Dallas with an undermount sink, glass-front cabinets, white cabinets, granite benchtops, multi-coloured splashback, ceramic splashback, dark hardwood floors, brown floor and white benchtop.
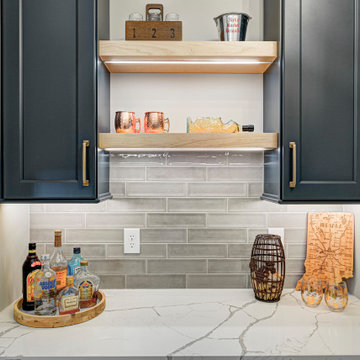
In this gorgeous Carmel residence, the primary objective for the great room was to achieve a more luminous and airy ambiance by eliminating the prevalent brown tones and refinishing the floors to a natural shade.
The kitchen underwent a stunning transformation, featuring white cabinets with stylish navy accents. The overly intricate hood was replaced with a striking two-tone metal hood, complemented by a marble backsplash that created an enchanting focal point. The two islands were redesigned to incorporate a new shape, offering ample seating to accommodate their large family.
In the butler's pantry, floating wood shelves were installed to add visual interest, along with a beverage refrigerator. The kitchen nook was transformed into a cozy booth-like atmosphere, with an upholstered bench set against beautiful wainscoting as a backdrop. An oval table was introduced to add a touch of softness.
To maintain a cohesive design throughout the home, the living room carried the blue and wood accents, incorporating them into the choice of fabrics, tiles, and shelving. The hall bath, foyer, and dining room were all refreshed to create a seamless flow and harmonious transition between each space.
---Project completed by Wendy Langston's Everything Home interior design firm, which serves Carmel, Zionsville, Fishers, Westfield, Noblesville, and Indianapolis.
For more about Everything Home, see here: https://everythinghomedesigns.com/
To learn more about this project, see here:
https://everythinghomedesigns.com/portfolio/carmel-indiana-home-redesign-remodeling
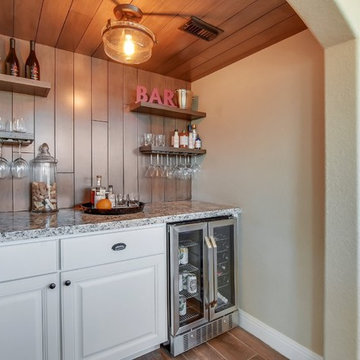
Design ideas for a mid-sized country single-wall wet bar in Houston with raised-panel cabinets, white cabinets, granite benchtops, brown splashback, timber splashback, dark hardwood floors, brown floor and white benchtop.
Home Bar Design Ideas with Granite Benchtops and White Benchtop
3