Home Bar Design Ideas with Granite Benchtops
Refine by:
Budget
Sort by:Popular Today
21 - 40 of 258 photos
Item 1 of 3
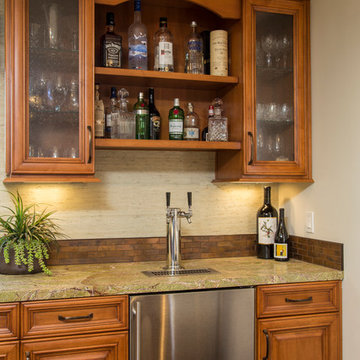
David Verdugo
Large country u-shaped seated home bar in San Diego with an undermount sink, recessed-panel cabinets, medium wood cabinets, granite benchtops, metal splashback and dark hardwood floors.
Large country u-shaped seated home bar in San Diego with an undermount sink, recessed-panel cabinets, medium wood cabinets, granite benchtops, metal splashback and dark hardwood floors.
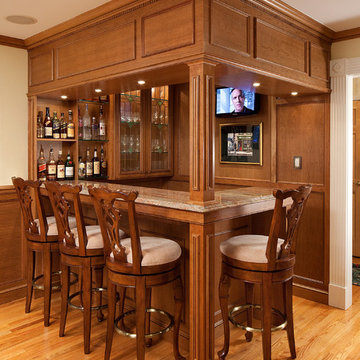
Mid-sized traditional l-shaped wet bar in New York with glass-front cabinets, medium wood cabinets, granite benchtops, medium hardwood floors and brown splashback.
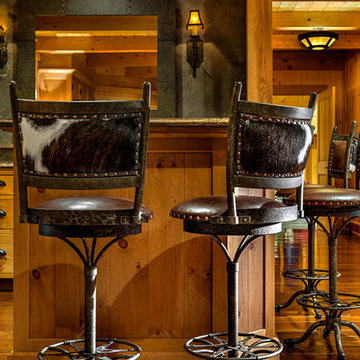
This three-story vacation home for a family of ski enthusiasts features 5 bedrooms and a six-bed bunk room, 5 1/2 bathrooms, kitchen, dining room, great room, 2 wet bars, great room, exercise room, basement game room, office, mud room, ski work room, decks, stone patio with sunken hot tub, garage, and elevator.
The home sits into an extremely steep, half-acre lot that shares a property line with a ski resort and allows for ski-in, ski-out access to the mountain’s 61 trails. This unique location and challenging terrain informed the home’s siting, footprint, program, design, interior design, finishes, and custom made furniture.
Credit: Samyn-D'Elia Architects
Project designed by Franconia interior designer Randy Trainor. She also serves the New Hampshire Ski Country, Lake Regions and Coast, including Lincoln, North Conway, and Bartlett.
For more about Randy Trainor, click here: https://crtinteriors.com/
To learn more about this project, click here: https://crtinteriors.com/ski-country-chic/
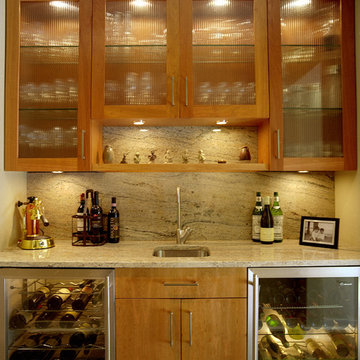
Photography: Gus Ford
This is an example of a small contemporary single-wall wet bar in New York with an undermount sink, flat-panel cabinets, medium wood cabinets, granite benchtops and stone slab splashback.
This is an example of a small contemporary single-wall wet bar in New York with an undermount sink, flat-panel cabinets, medium wood cabinets, granite benchtops and stone slab splashback.
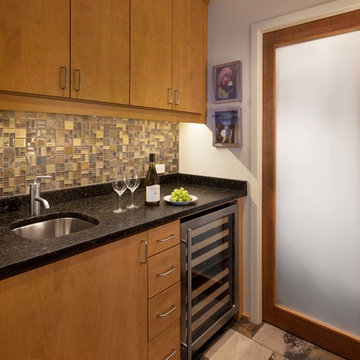
Small modern single-wall wet bar in Chicago with an undermount sink, flat-panel cabinets, light wood cabinets, granite benchtops, multi-coloured splashback, glass tile splashback and slate floors.
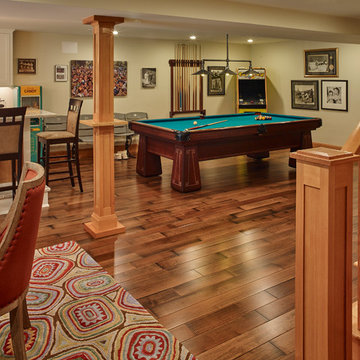
Ned Gray
This is an example of a traditional wet bar in Boston with flat-panel cabinets, white cabinets, granite benchtops and medium hardwood floors.
This is an example of a traditional wet bar in Boston with flat-panel cabinets, white cabinets, granite benchtops and medium hardwood floors.
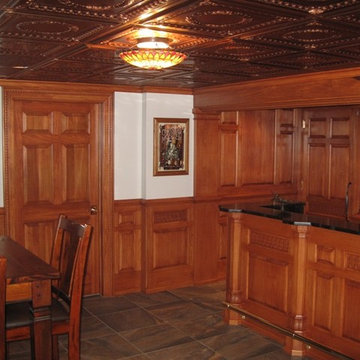
This basement is warmed up by the use of wood panels in the bar, complimentary wainscot and trim throughout the space as well as copper ceiling tiles.
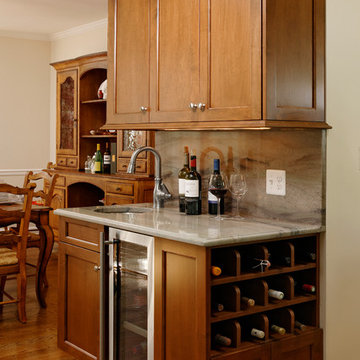
Wet Bar - Off the dining room, we included a wet bar complete with a wine fridge and storage for glassware making entertaining an ease.
Photo: Bob Narod
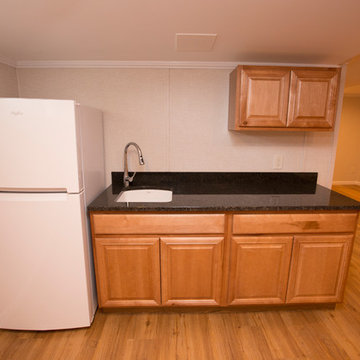
Design ideas for a mid-sized traditional single-wall wet bar in Bridgeport with light hardwood floors, a drop-in sink, raised-panel cabinets, medium wood cabinets and granite benchtops.
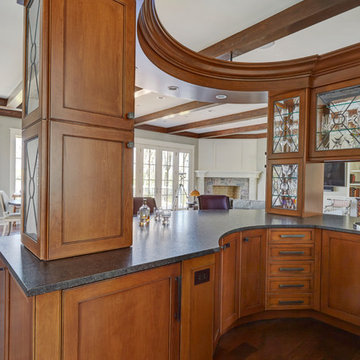
**Project Overview**
This new construction home is built next to a picturesque lake, and the bar adjacent to the kitchen and living areas is designed to frame the breathtaking view. This custom, curved bar creatively echoes many of the lines and finishes used in other areas of the first floor, but interprets them in a new way.
**What Makes This Project Unique?**
The bar connects visually to other areas of the home custom columns with leaded glass. The same design is used in the mullion detail in the furniture piece across the room. The bar is a flowing curve that lets guests face one another. Curved wainscot panels follow the same line as the stone bartop, as does the custom-designed, strategically implemented upper platform and crown that conceal recessed lighting.
**Design Challenges**
Designing a curved bar with rectangular cabinets is always a challenge, but the greater challenge was to incorporate a large wishlist into a compact space, including an under-counter refrigerator, sink, glassware and liquor storage, and more. The glass columns take on much of the storage, but had to be engineered to support the upper crown and provide space for lighting and wiring that would not be seen on the interior of the cabinet. Our team worked tirelessly with the trim carpenters to ensure that this was successful aesthetically and functionally. Another challenge we created for ourselves was designing the columns to be three sided glass, and the 4th side to be mirrored. Though it accomplishes our aesthetic goal and allows light to be reflected back into the space this had to be carefully engineered to be structurally sound.
Photo by MIke Kaskel
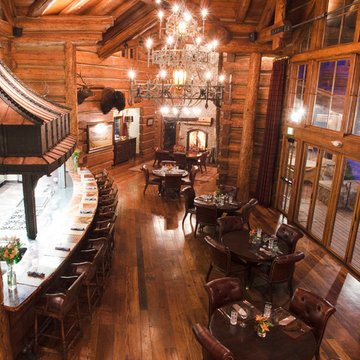
This is an example of a large country galley seated home bar in Other with an undermount sink, granite benchtops, medium hardwood floors and brown floor.
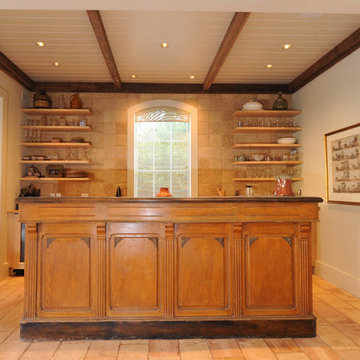
Photo of a mid-sized traditional galley wet bar in New Orleans with open cabinets, light wood cabinets, beige splashback, terra-cotta splashback, terra-cotta floors, an undermount sink and granite benchtops.
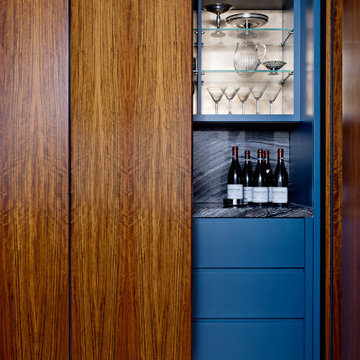
Modern colour home bar with doors to allow this space to be hidden
Mid-sized contemporary single-wall home bar in Toronto with flat-panel cabinets, blue cabinets, granite benchtops, multi-coloured splashback, granite splashback, medium hardwood floors, brown floor and multi-coloured benchtop.
Mid-sized contemporary single-wall home bar in Toronto with flat-panel cabinets, blue cabinets, granite benchtops, multi-coloured splashback, granite splashback, medium hardwood floors, brown floor and multi-coloured benchtop.
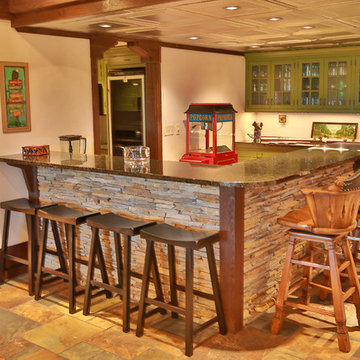
This is an example of a large country l-shaped seated home bar in Other with glass-front cabinets, green cabinets, granite benchtops and slate floors.
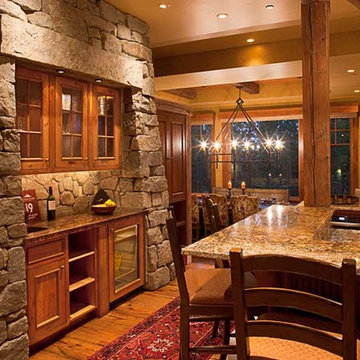
Photo of a mid-sized country u-shaped wet bar in Other with medium wood cabinets, granite benchtops, medium hardwood floors, beaded inset cabinets, stone tile splashback and brown floor.
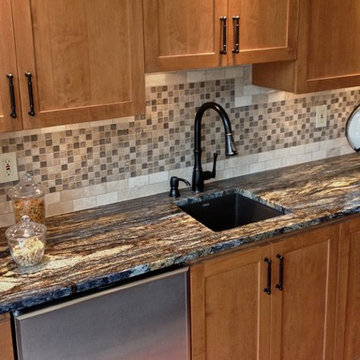
Carrie Cirino
This is an example of a small traditional single-wall home bar in Cleveland with an undermount sink, shaker cabinets, medium wood cabinets, granite benchtops, beige splashback, mosaic tile splashback and medium hardwood floors.
This is an example of a small traditional single-wall home bar in Cleveland with an undermount sink, shaker cabinets, medium wood cabinets, granite benchtops, beige splashback, mosaic tile splashback and medium hardwood floors.
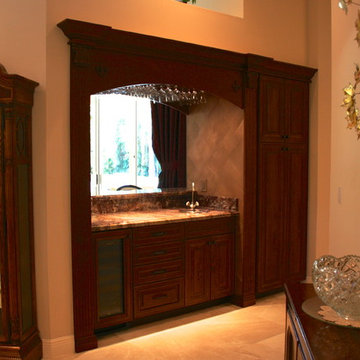
Dawn Maggio
Photo of a mid-sized traditional single-wall wet bar in Miami with an undermount sink, raised-panel cabinets, dark wood cabinets, granite benchtops and ceramic floors.
Photo of a mid-sized traditional single-wall wet bar in Miami with an undermount sink, raised-panel cabinets, dark wood cabinets, granite benchtops and ceramic floors.
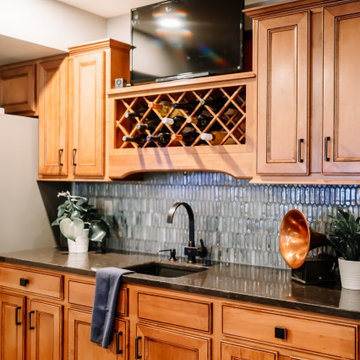
Project by Wiles Design Group. Their Cedar Rapids-based design studio serves the entire Midwest, including Iowa City, Dubuque, Davenport, and Waterloo, as well as North Missouri and St. Louis.
For more about Wiles Design Group, see here: https://wilesdesigngroup.com/
To learn more about this project, see here: https://wilesdesigngroup.com/inviting-and-modern-basement
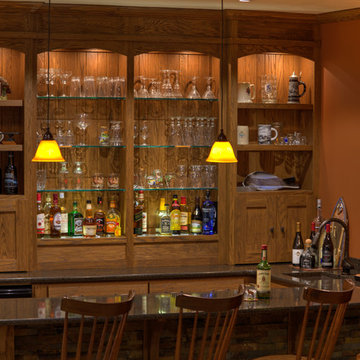
Inspiration for a mid-sized country u-shaped seated home bar in Other with an undermount sink, open cabinets, medium wood cabinets, granite benchtops, brown splashback and timber splashback.
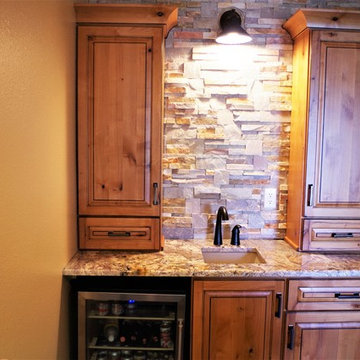
Inspiration for a mid-sized country u-shaped seated home bar in Other with recessed-panel cabinets, medium wood cabinets, granite benchtops, grey splashback, stone slab splashback and dark hardwood floors.
Home Bar Design Ideas with Granite Benchtops
2