Home Bar Design Ideas with Granite Benchtops
Refine by:
Budget
Sort by:Popular Today
81 - 100 of 258 photos
Item 1 of 3
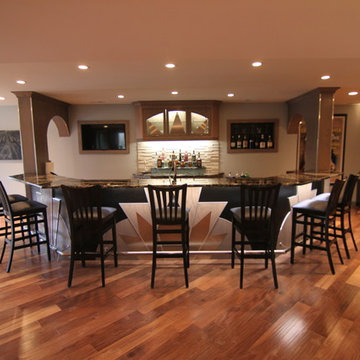
Kitchen Liberty
Large transitional single-wall seated home bar in Miami with granite benchtops, dark hardwood floors and brown floor.
Large transitional single-wall seated home bar in Miami with granite benchtops, dark hardwood floors and brown floor.
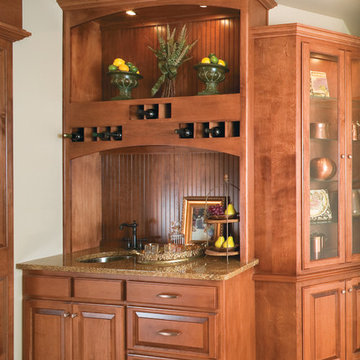
Maple, stained, wet bar cabinetry, square wine cubbies, bead board backs, granite countertop
Design ideas for a mid-sized traditional single-wall wet bar in Other with an undermount sink, raised-panel cabinets, medium wood cabinets and granite benchtops.
Design ideas for a mid-sized traditional single-wall wet bar in Other with an undermount sink, raised-panel cabinets, medium wood cabinets and granite benchtops.
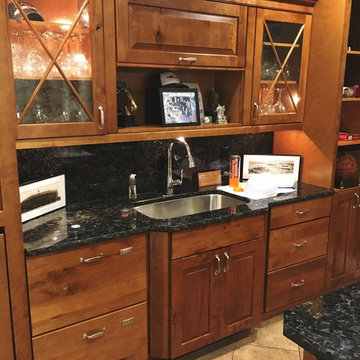
Design ideas for a mid-sized traditional galley seated home bar in Philadelphia with an undermount sink, raised-panel cabinets, light wood cabinets, granite benchtops, black splashback, stone slab splashback, porcelain floors and beige floor.
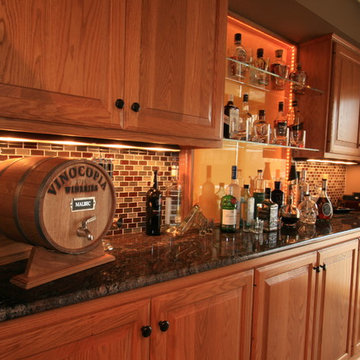
Basement mancave bar
Photo of a mid-sized transitional single-wall wet bar in Minneapolis with raised-panel cabinets, medium wood cabinets, granite benchtops, glass tile splashback, multi-coloured splashback and slate floors.
Photo of a mid-sized transitional single-wall wet bar in Minneapolis with raised-panel cabinets, medium wood cabinets, granite benchtops, glass tile splashback, multi-coloured splashback and slate floors.
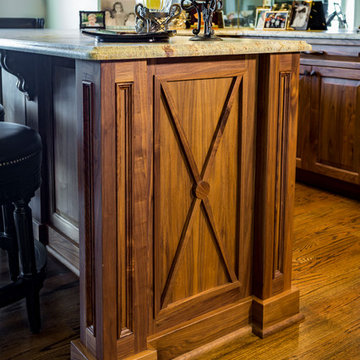
Tim Schlabach
Mid-sized transitional u-shaped home bar in Charlotte with raised-panel cabinets, medium wood cabinets, granite benchtops, mirror splashback, medium hardwood floors and brown floor.
Mid-sized transitional u-shaped home bar in Charlotte with raised-panel cabinets, medium wood cabinets, granite benchtops, mirror splashback, medium hardwood floors and brown floor.
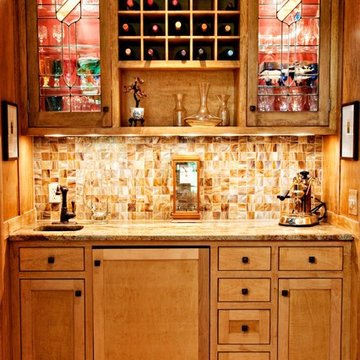
This bar features art glass tiles in the backsplash. The pair of leaded glass upper doors flanking the wine rack came from the wifes' grandmothers home. She kept them for years waiting for the perfect place to use them. Now they cover lighted glass shelves for wine glasses. Photography by Wiff Harmer
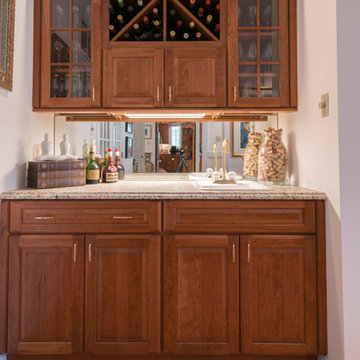
JMB Photoworks
This is an example of a small traditional single-wall wet bar in Philadelphia with a drop-in sink, raised-panel cabinets, medium wood cabinets, granite benchtops, mirror splashback, light hardwood floors and brown floor.
This is an example of a small traditional single-wall wet bar in Philadelphia with a drop-in sink, raised-panel cabinets, medium wood cabinets, granite benchtops, mirror splashback, light hardwood floors and brown floor.
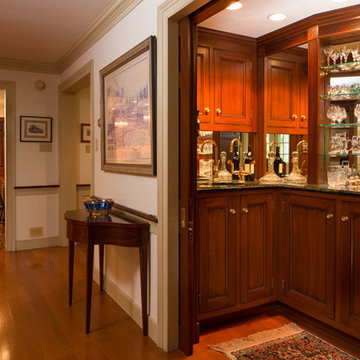
This is an example of a traditional galley wet bar in Philadelphia with a drop-in sink, recessed-panel cabinets, medium wood cabinets, granite benchtops, mirror splashback and light hardwood floors.
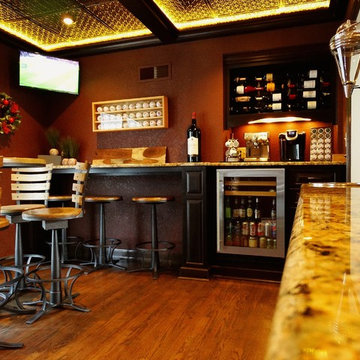
Photography by J.P. Chen, Phoenix Media
Mid-sized traditional seated home bar in Milwaukee with raised-panel cabinets, black cabinets, granite benchtops and medium hardwood floors.
Mid-sized traditional seated home bar in Milwaukee with raised-panel cabinets, black cabinets, granite benchtops and medium hardwood floors.
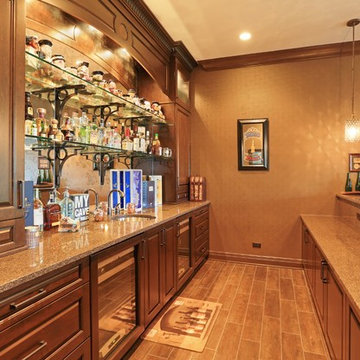
Wood panel basement bar with a back bar mirror and glass shelves
Inspiration for a large traditional galley seated home bar in Chicago with raised-panel cabinets, dark wood cabinets, mirror splashback, granite benchtops, dark hardwood floors and brown floor.
Inspiration for a large traditional galley seated home bar in Chicago with raised-panel cabinets, dark wood cabinets, mirror splashback, granite benchtops, dark hardwood floors and brown floor.
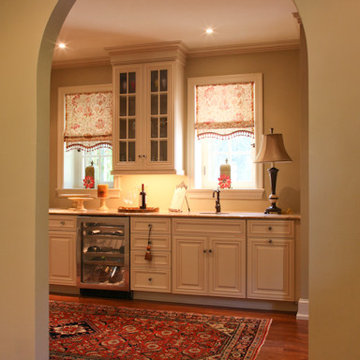
Inspiration for a large traditional single-wall wet bar in Philadelphia with raised-panel cabinets, white cabinets, granite benchtops and medium hardwood floors.
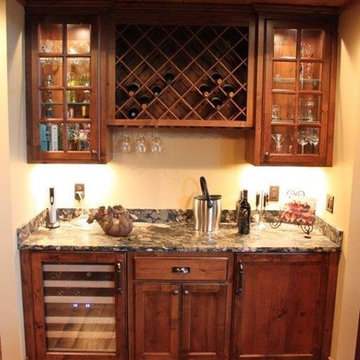
IVYWOODCRAFT-HOME BAR WITH CLEAR GLASS INSTALLED INTO THEM
This is an example of a small country single-wall home bar in Minneapolis with shaker cabinets, medium wood cabinets, granite benchtops, medium hardwood floors and brown floor.
This is an example of a small country single-wall home bar in Minneapolis with shaker cabinets, medium wood cabinets, granite benchtops, medium hardwood floors and brown floor.
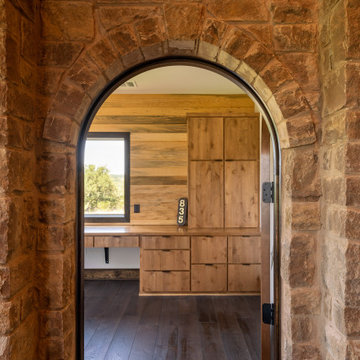
This wet bar is concealed from the main living room by a door. The study is concealed from the bar by a hidden door.
Photo of a mid-sized country wet bar in Austin with glass-front cabinets, light wood cabinets, granite benchtops, dark hardwood floors, brown floor and brown benchtop.
Photo of a mid-sized country wet bar in Austin with glass-front cabinets, light wood cabinets, granite benchtops, dark hardwood floors, brown floor and brown benchtop.
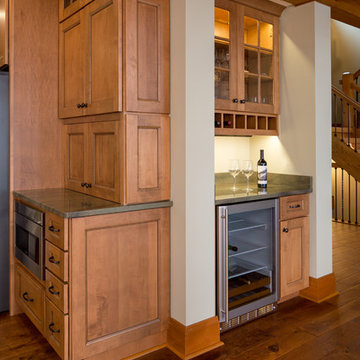
Our clients already had a cottage on Torch Lake that they loved to visit. It was a 1960s ranch that worked just fine for their needs. However, the lower level walkout became entirely unusable due to water issues. After purchasing the lot next door, they hired us to design a new cottage. Our first task was to situate the home in the center of the two parcels to maximize the view of the lake while also accommodating a yard area. Our second task was to take particular care to divert any future water issues. We took necessary precautions with design specifications to water proof properly, establish foundation and landscape drain tiles / stones, set the proper elevation of the home per ground water height and direct the water flow around the home from natural grade / drive. Our final task was to make appealing, comfortable, living spaces with future planning at the forefront. An example of this planning is placing a master suite on both the main level and the upper level. The ultimate goal of this home is for it to one day be at least a 3/4 of the year home and designed to be a multi-generational heirloom.
- Jacqueline Southby Photography
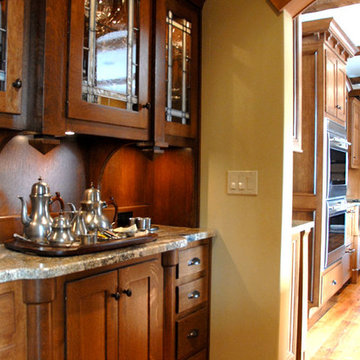
Features under the counter lighting and leaded glass doors.
Photo of a small traditional single-wall wet bar in Chicago with shaker cabinets, medium wood cabinets, granite benchtops, medium hardwood floors, brown floor, no sink, brown splashback, timber splashback and brown benchtop.
Photo of a small traditional single-wall wet bar in Chicago with shaker cabinets, medium wood cabinets, granite benchtops, medium hardwood floors, brown floor, no sink, brown splashback, timber splashback and brown benchtop.
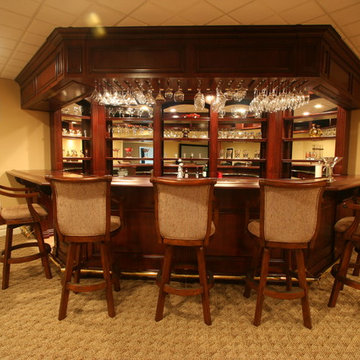
Bar with cherry hardwood
Inspiration for a large traditional u-shaped seated home bar in Philadelphia with dark wood cabinets, glass-front cabinets, granite benchtops, brown splashback, timber splashback and ceramic floors.
Inspiration for a large traditional u-shaped seated home bar in Philadelphia with dark wood cabinets, glass-front cabinets, granite benchtops, brown splashback, timber splashback and ceramic floors.
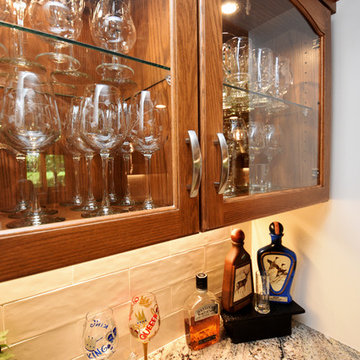
Small traditional single-wall wet bar in Minneapolis with no sink, glass-front cabinets, light wood cabinets, granite benchtops, white splashback, porcelain splashback, light hardwood floors, brown floor and multi-coloured benchtop.
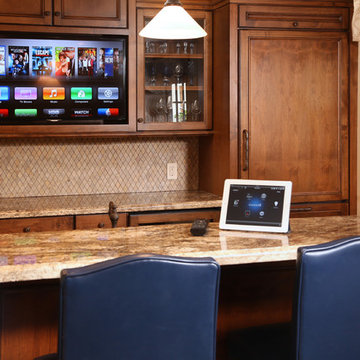
A closeup of the billiard room.
This poolhouse was the culmination of how every project should be. A design build company working closely with their in-house technology division to ensure that every detail is accounted for.
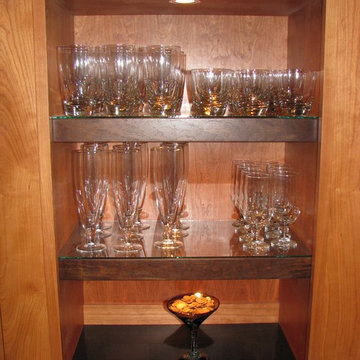
Maple & cherry home bar. Wood and glass shelves. Puck lighting. Granite countertops.
Design ideas for a traditional home bar in Other with granite benchtops.
Design ideas for a traditional home bar in Other with granite benchtops.
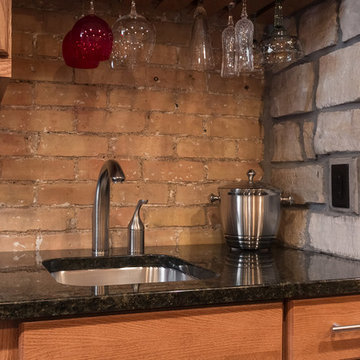
Basement bar with granite countertop and stone wall detail. ©Finished Basement Company
This is an example of a mid-sized transitional single-wall wet bar in Minneapolis with an undermount sink, recessed-panel cabinets, medium wood cabinets, granite benchtops, beige splashback, brick splashback, dark hardwood floors, black floor and black benchtop.
This is an example of a mid-sized transitional single-wall wet bar in Minneapolis with an undermount sink, recessed-panel cabinets, medium wood cabinets, granite benchtops, beige splashback, brick splashback, dark hardwood floors, black floor and black benchtop.
Home Bar Design Ideas with Granite Benchtops
5