Home Bar Design Ideas with Green Splashback and Grey Splashback
Refine by:
Budget
Sort by:Popular Today
161 - 180 of 4,011 photos
Item 1 of 3
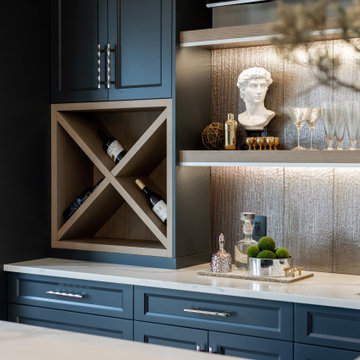
This is a custom bar design for the client, they like to entertain and watch movies in this space, so we wanted a place where it created depth, and a bit of sparkle all while paying an homage to their yacht lifestyle.

This is an example of a transitional single-wall home bar in Miami with an undermount sink, shaker cabinets, white cabinets, green splashback, mosaic tile splashback, light hardwood floors, beige floor and white benchtop.
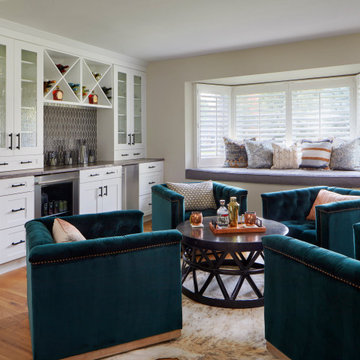
A contemporary home bar with lounge area, Photography by Susie Brenner
Design ideas for a mid-sized scandinavian single-wall home bar in Denver with no sink, recessed-panel cabinets, white cabinets, solid surface benchtops, grey splashback, ceramic splashback, light hardwood floors, brown floor and grey benchtop.
Design ideas for a mid-sized scandinavian single-wall home bar in Denver with no sink, recessed-panel cabinets, white cabinets, solid surface benchtops, grey splashback, ceramic splashback, light hardwood floors, brown floor and grey benchtop.
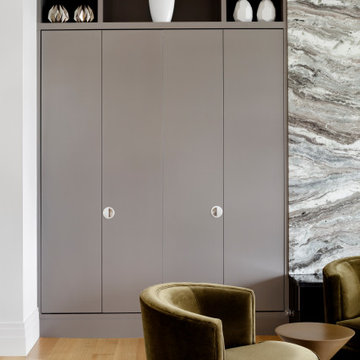
Photo of a mid-sized modern wet bar in Baltimore with grey cabinets, grey splashback, granite splashback, light hardwood floors and brown floor.
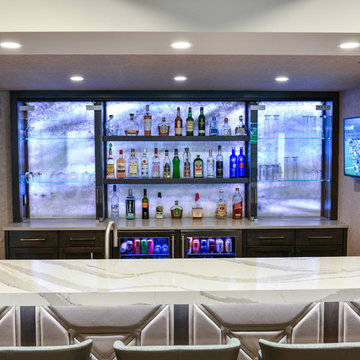
Large contemporary single-wall seated home bar in Cleveland with an undermount sink, shaker cabinets, dark wood cabinets, quartz benchtops, grey splashback, vinyl floors, beige floor and grey benchtop.
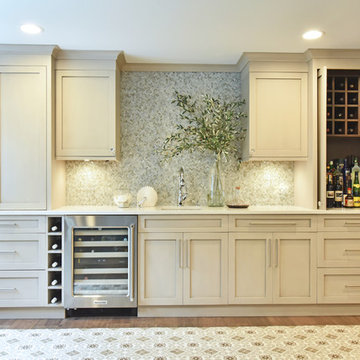
Design ideas for a mid-sized transitional single-wall wet bar in Salt Lake City with an undermount sink, recessed-panel cabinets, mosaic tile splashback, dark hardwood floors, brown floor, white benchtop, grey cabinets, quartz benchtops and grey splashback.
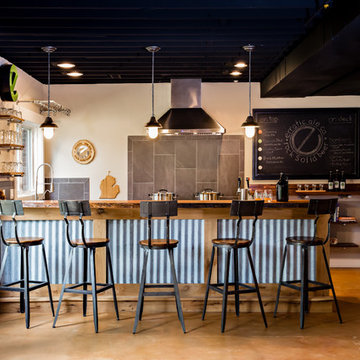
This home brew pub invites friends to gather around and taste the latest concoction. I happily tried Pumpkin when there last. The homeowners wanted warm and friendly finishes, and loved the more industrial style.
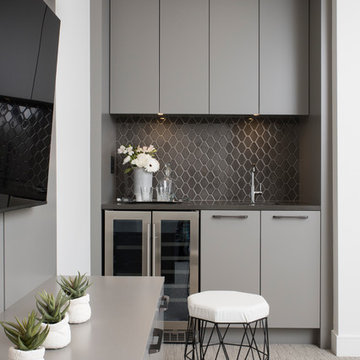
Photo of a small contemporary galley wet bar in Vancouver with an undermount sink, flat-panel cabinets, grey cabinets, quartzite benchtops, grey splashback, porcelain splashback, carpet, grey floor and grey benchtop.
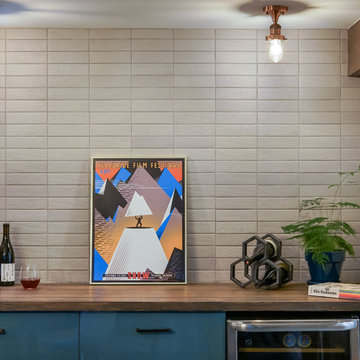
L+M's ADU is a basement converted to an accessory dwelling unit (ADU) with exterior & main level access, wet bar, living space with movie center & ethanol fireplace, office divided by custom steel & glass "window" grid, guest bathroom, & guest bedroom. Along with an efficient & versatile layout, we were able to get playful with the design, reflecting the whimsical personalties of the home owners.
credits
design: Matthew O. Daby - m.o.daby design
interior design: Angela Mechaley - m.o.daby design
construction: Hammish Murray Construction
custom steel fabricator: Flux Design
reclaimed wood resource: Viridian Wood
photography: Darius Kuzmickas - KuDa Photography
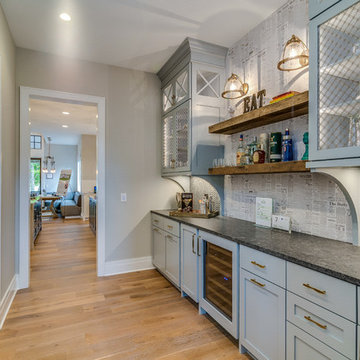
Inspiration for a large transitional single-wall wet bar in Cleveland with an undermount sink, light hardwood floors, beige floor, grey benchtop, glass-front cabinets, blue cabinets, soapstone benchtops, grey splashback and mosaic tile splashback.
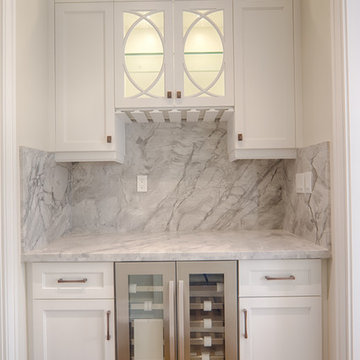
This is an example of a small contemporary single-wall wet bar in Toronto with no sink, recessed-panel cabinets, white cabinets, marble benchtops, grey splashback, marble splashback, dark hardwood floors, brown floor and grey benchtop.
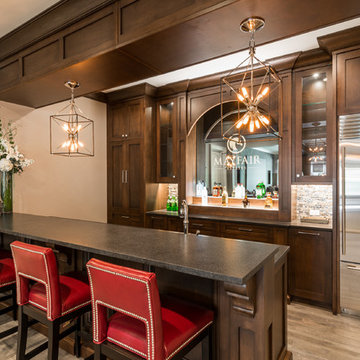
Maple Custom Cabinetry by Kingdom Woodworks, Hudson Valley Lighting, Sub Zero Refrigerator Freezer, Sub Zero Icemaker within cabinetry, TV in the Mirror, Lit Liquir Shelves, Leathered Granite Tops, Emser Tile Backsplash, Fairfield Chair Barstools
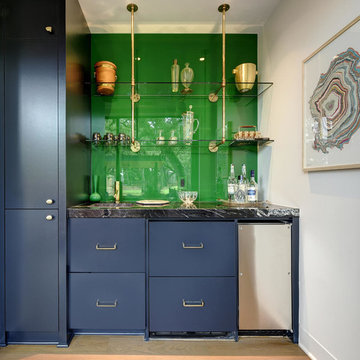
Mid-sized transitional single-wall wet bar in Austin with an integrated sink, flat-panel cabinets, blue cabinets, green splashback, glass sheet splashback, light hardwood floors, beige floor and marble benchtops.
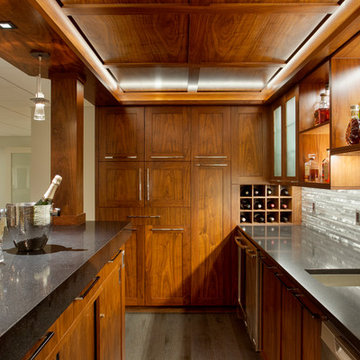
Photo of a large transitional galley seated home bar in Boston with an undermount sink, medium wood cabinets, solid surface benchtops, grey splashback, stone tile splashback and shaker cabinets.
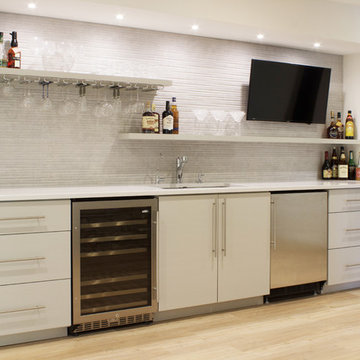
For a lakeside retreat where guests relax and decompress, adding a home bar was a natural next step. Situated in a walk-out basement, the bar’s location is an integral part of outdoor entertaining. Custom cabinetry and floating shelves provide storage for everything necessary to make entertaining stress free.
Kara Lashuay
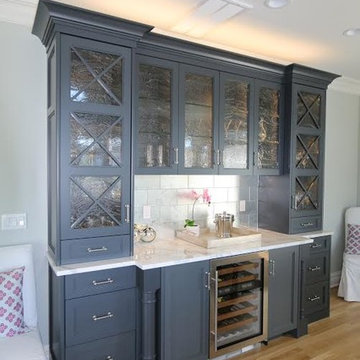
Photo of a large modern u-shaped home bar in New York with shaker cabinets, white cabinets, marble benchtops, grey splashback, marble splashback, medium hardwood floors and brown floor.
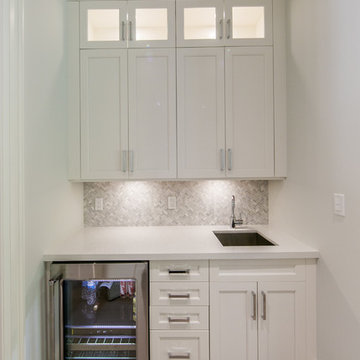
white shaker door servery with wine cooler
Inspiration for a small transitional single-wall wet bar in Toronto with shaker cabinets, grey splashback, light hardwood floors, an undermount sink, white cabinets, quartzite benchtops and mosaic tile splashback.
Inspiration for a small transitional single-wall wet bar in Toronto with shaker cabinets, grey splashback, light hardwood floors, an undermount sink, white cabinets, quartzite benchtops and mosaic tile splashback.
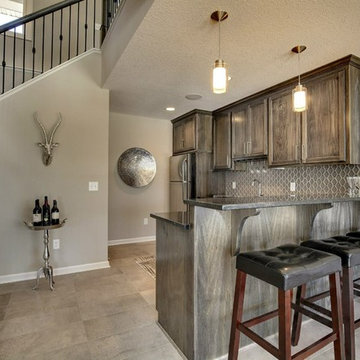
CAP Carpet & Flooring is the leading provider of flooring & area rugs in the Twin Cities. CAP Carpet & Flooring is a locally owned and operated company, and we pride ourselves on helping our customers feel welcome from the moment they walk in the door. We are your neighbors. We work and live in your community and understand your needs. You can expect the very best personal service on every visit to CAP Carpet & Flooring and value and warranties on every flooring purchase. Our design team has worked with homeowners, contractors and builders who expect the best. With over 30 years combined experience in the design industry, Angela, Sandy, Sunnie,Maria, Caryn and Megan will be able to help whether you are in the process of building, remodeling, or re-doing. Our design team prides itself on being well versed and knowledgeable on all the up to date products and trends in the floor covering industry as well as countertops, paint and window treatments. Their passion and knowledge is abundant, and we're confident you'll be nothing short of impressed with their expertise and professionalism. When you love your job, it shows: the enthusiasm and energy our design team has harnessed will bring out the best in your project. Make CAP Carpet & Flooring your first stop when considering any type of home improvement project- we are happy to help you every single step of the way.
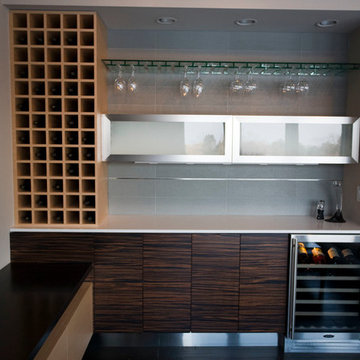
Photo of a large modern single-wall wet bar in Minneapolis with flat-panel cabinets, brown cabinets, quartz benchtops, grey splashback and dark hardwood floors.
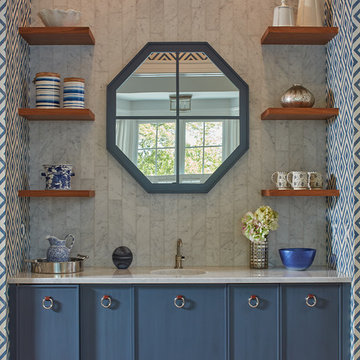
Design ideas for a beach style single-wall wet bar in Baltimore with blue cabinets, grey splashback and grey benchtop.
Home Bar Design Ideas with Green Splashback and Grey Splashback
9