Home Bar Design Ideas with Grey Cabinets and Beige Floor
Refine by:
Budget
Sort by:Popular Today
161 - 180 of 310 photos
Item 1 of 3
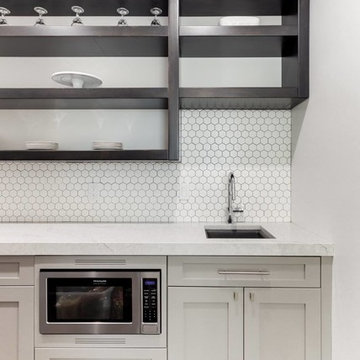
This is an example of a small transitional single-wall wet bar in Salt Lake City with an undermount sink, recessed-panel cabinets, grey cabinets, marble benchtops, white splashback, ceramic splashback, light hardwood floors, beige floor and grey benchtop.
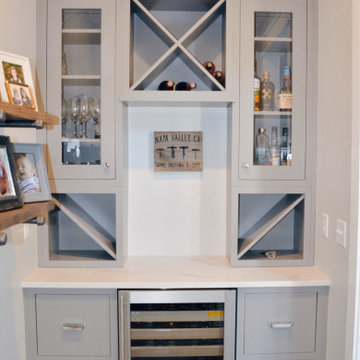
This bar space was designed for clients to entertain guest and store all their finest beverages. What you can't see here is the pebble ice machine, just around the corner!
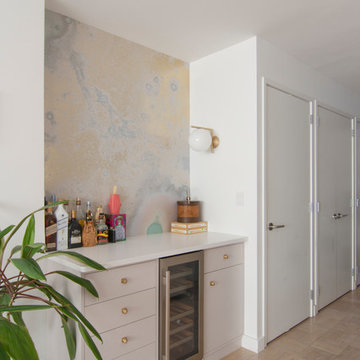
Anjie Cho Architect
This is an example of a small modern single-wall home bar in New York with flat-panel cabinets, grey cabinets, quartz benchtops, multi-coloured splashback, light hardwood floors and beige floor.
This is an example of a small modern single-wall home bar in New York with flat-panel cabinets, grey cabinets, quartz benchtops, multi-coloured splashback, light hardwood floors and beige floor.
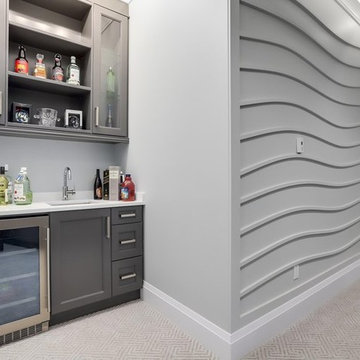
Rare 66x120 lots 7,922 sqft in West Richmond with Brand New West Coast Contemporary Home. Built by prestigious Leone Homes, no details were spared in this masterpiece. Home features a chefs kitchen powered by Sub Zero and Wolf appliances. Italian made tile boasts the main floor with lots of wainscotting and panelling to showcase the details throughout the home. Upstairs there are 4 bedrooms with 4 bathrooms, featuring a gorgeous feature wall with wood panelling and drop lighting. The outside landscaping features 2 grand water fountains, cedar patio with cedar benches and built-in bbq.
Photo credit: Unicomedia
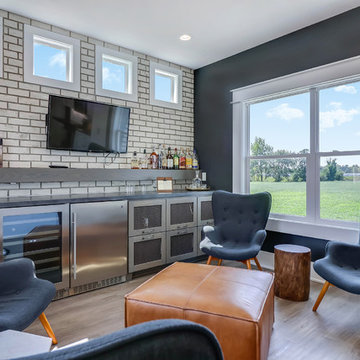
Mid-sized contemporary single-wall wet bar in Grand Rapids with grey cabinets, white splashback, subway tile splashback, light hardwood floors, beige floor, grey benchtop and a drop-in sink.
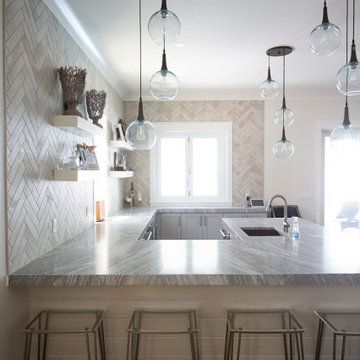
Project Number: MS01027
Design/Manufacturer/Installer: Marquis Fine Cabinetry
Collection: Classico
Finishes: Fashion Grey
Features: Adjustable Legs/Soft Close (Standard)
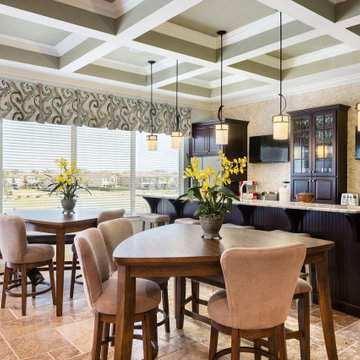
Open concept almost full kitchen (no stove) and family room. Reunion Resort
Kissimmee FL
Landmark Custom Builder & Remodeling show home 2017-2020
Inspiration for a large transitional single-wall wet bar in Orlando with an undermount sink, raised-panel cabinets, grey cabinets, granite benchtops, beige splashback, stone tile splashback, travertine floors, beige floor and beige benchtop.
Inspiration for a large transitional single-wall wet bar in Orlando with an undermount sink, raised-panel cabinets, grey cabinets, granite benchtops, beige splashback, stone tile splashback, travertine floors, beige floor and beige benchtop.
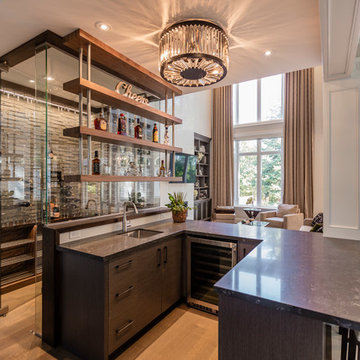
Photography by: f8images by Craig Kozun-Young
Photo of a large transitional u-shaped home bar in Toronto with an undermount sink, recessed-panel cabinets, grey cabinets, quartzite benchtops, marble floors and beige floor.
Photo of a large transitional u-shaped home bar in Toronto with an undermount sink, recessed-panel cabinets, grey cabinets, quartzite benchtops, marble floors and beige floor.
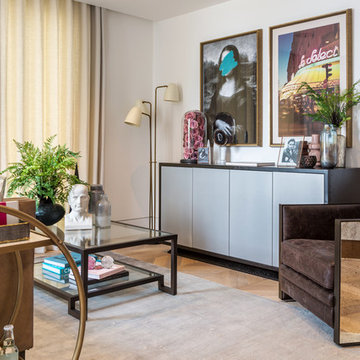
This very stylish bespoke chair with antique mirror sides perfectly complements the clean lined cabinet with Ebonised Oak frame by Julian Chichester, adding a twist of creativity to the design.
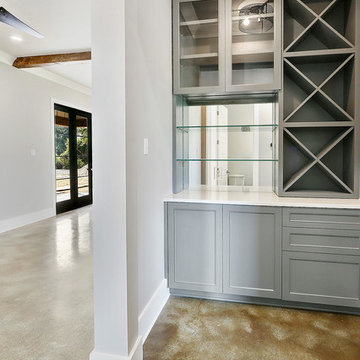
Design ideas for a small contemporary single-wall wet bar in New Orleans with no sink, recessed-panel cabinets, grey cabinets, solid surface benchtops, multi-coloured splashback, mirror splashback, concrete floors and beige floor.
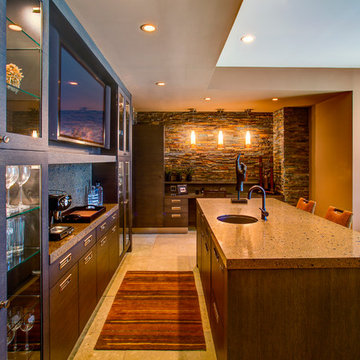
William Lesch Photography
Photo of a large contemporary single-wall seated home bar in Phoenix with an undermount sink, glass-front cabinets, grey cabinets, quartz benchtops, stone slab splashback, travertine floors and beige floor.
Photo of a large contemporary single-wall seated home bar in Phoenix with an undermount sink, glass-front cabinets, grey cabinets, quartz benchtops, stone slab splashback, travertine floors and beige floor.
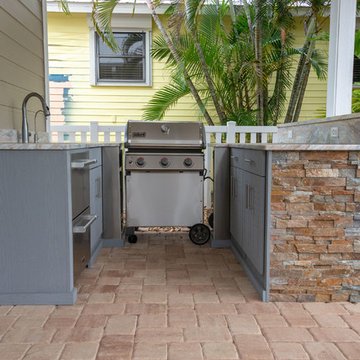
This outdoor bar great for your next pool party! On the Florida coast we deal with salty air that can rust outdoor grills quickly. In this design we built the cabinetry around the space you would typically have for a built in grill but this one is completely free-standing.
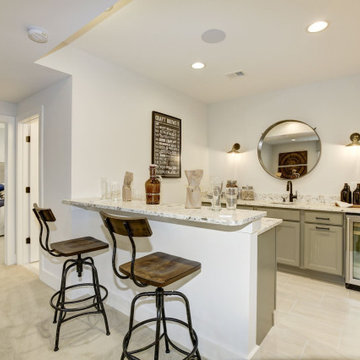
Photo of a large transitional galley wet bar in DC Metro with an undermount sink, grey cabinets, carpet, beige floor, multi-coloured benchtop, recessed-panel cabinets and quartz benchtops.
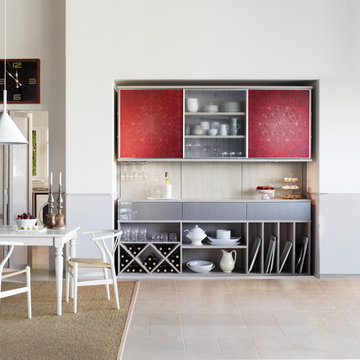
Custom Pantry & Wine Storage with Colorful Etched Glass Accents
Inspiration for a small contemporary single-wall home bar in Hawaii with open cabinets, grey cabinets, beige splashback, ceramic splashback, ceramic floors and beige floor.
Inspiration for a small contemporary single-wall home bar in Hawaii with open cabinets, grey cabinets, beige splashback, ceramic splashback, ceramic floors and beige floor.
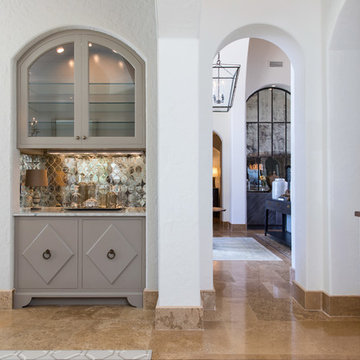
Photo of a large transitional single-wall home bar in Birmingham with no sink, grey cabinets, marble benchtops, white splashback, mirror splashback, porcelain floors, beige floor and grey benchtop.
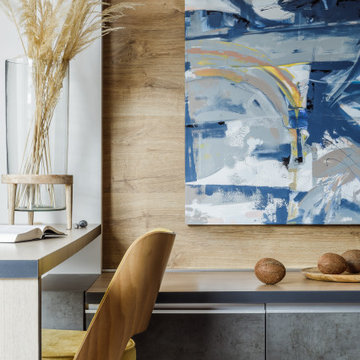
Барная стойка у окна - пожелание клиентов
Industrial home bar in Other with flat-panel cabinets, grey cabinets, beige splashback, timber splashback, laminate floors, beige floor and beige benchtop.
Industrial home bar in Other with flat-panel cabinets, grey cabinets, beige splashback, timber splashback, laminate floors, beige floor and beige benchtop.
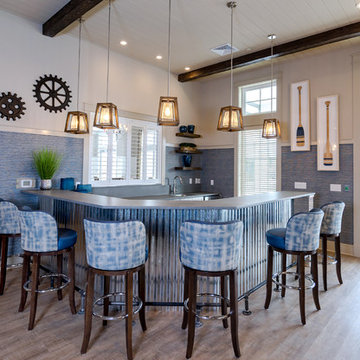
Linda McManus Images
This is an example of an expansive country u-shaped seated home bar in Philadelphia with an undermount sink, recessed-panel cabinets, grey cabinets, quartzite benchtops, grey splashback, stone slab splashback, vinyl floors, beige floor and grey benchtop.
This is an example of an expansive country u-shaped seated home bar in Philadelphia with an undermount sink, recessed-panel cabinets, grey cabinets, quartzite benchtops, grey splashback, stone slab splashback, vinyl floors, beige floor and grey benchtop.
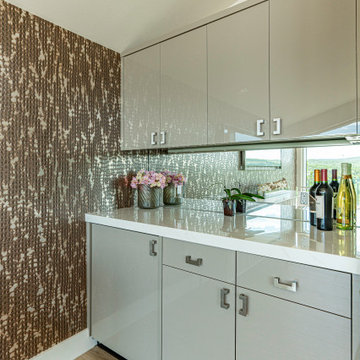
Upper cabinets were added to the bar area, as well as a wine fridge.
Builder: Oliver Custom Homes
Architect: Barley|Pfeiffer
Interior Designer: Panache Interiors
Photographer: Mark Adams Media
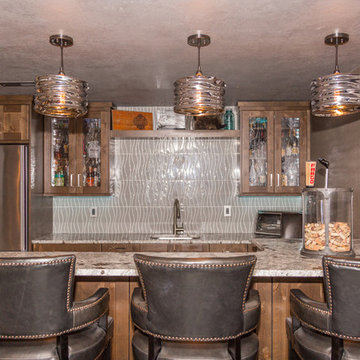
Floor Tile, Back Splash Tile, Cabinetry, Countertops, Bar Stools and Lighting purchased and installed by Bridget's Room.
Transitional u-shaped home bar in Other with an undermount sink, shaker cabinets, grey cabinets, granite benchtops, beige splashback, medium hardwood floors and beige floor.
Transitional u-shaped home bar in Other with an undermount sink, shaker cabinets, grey cabinets, granite benchtops, beige splashback, medium hardwood floors and beige floor.
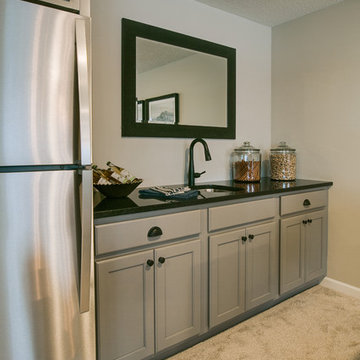
Photo of a mid-sized modern single-wall wet bar in Minneapolis with an undermount sink, beaded inset cabinets, grey cabinets, granite benchtops, carpet and beige floor.
Home Bar Design Ideas with Grey Cabinets and Beige Floor
9