Home Bar Design Ideas with Grey Cabinets and Black Floor
Refine by:
Budget
Sort by:Popular Today
1 - 20 of 26 photos
Item 1 of 3
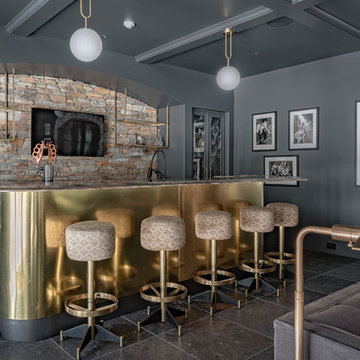
Inspiration for a transitional seated home bar in Other with raised-panel cabinets, grey cabinets, multi-coloured splashback, stone tile splashback and black floor.

This is an example of a small transitional single-wall wet bar in Boston with a drop-in sink, recessed-panel cabinets, grey cabinets, marble benchtops, white splashback, subway tile splashback, dark hardwood floors, black floor and white benchtop.
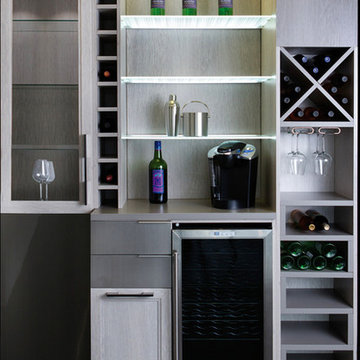
Floor-to-Ceiling Wine Bar
Photo of a mid-sized modern single-wall home bar in Charleston with no sink, flat-panel cabinets, grey cabinets, solid surface benchtops, beige splashback, timber splashback, travertine floors and black floor.
Photo of a mid-sized modern single-wall home bar in Charleston with no sink, flat-panel cabinets, grey cabinets, solid surface benchtops, beige splashback, timber splashback, travertine floors and black floor.
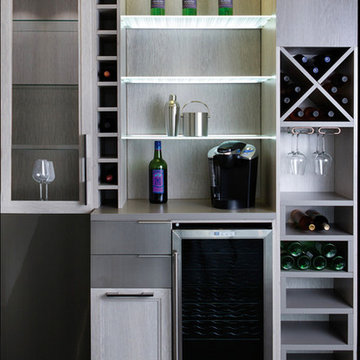
Floor-to-Ceiling Wine Bar
Inspiration for a small modern single-wall wet bar in San Francisco with no sink, open cabinets, grey cabinets, laminate benchtops, grey splashback and black floor.
Inspiration for a small modern single-wall wet bar in San Francisco with no sink, open cabinets, grey cabinets, laminate benchtops, grey splashback and black floor.
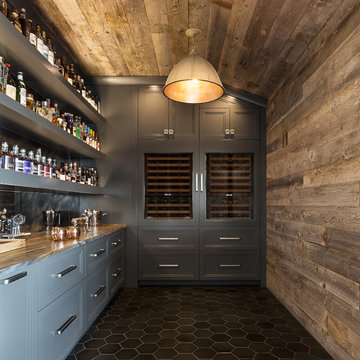
Martha O'Hara Interiors, Interior Design & Photo Styling | Meg Mulloy, Photography | Please Note: All “related,” “similar,” and “sponsored” products tagged or listed by Houzz are not actual products pictured. They have not been approved by Martha O’Hara Interiors nor any of the professionals credited. For info about our work: design@oharainteriors.com
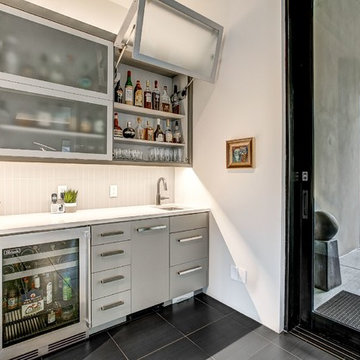
Design ideas for a contemporary single-wall wet bar in Denver with an undermount sink, flat-panel cabinets, grey cabinets, grey splashback, black floor and white benchtop.
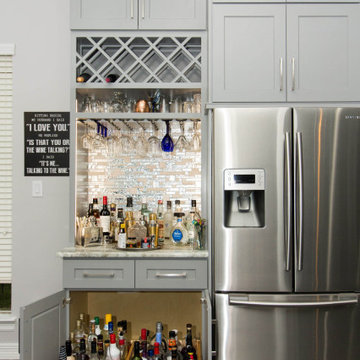
Designed By: Robby And Lisa Griffin
Photos By: Desired Photo
Inspiration for a small contemporary single-wall home bar in Houston with shaker cabinets, grey cabinets, granite benchtops, grey splashback, glass tile splashback, porcelain floors, black floor and grey benchtop.
Inspiration for a small contemporary single-wall home bar in Houston with shaker cabinets, grey cabinets, granite benchtops, grey splashback, glass tile splashback, porcelain floors, black floor and grey benchtop.
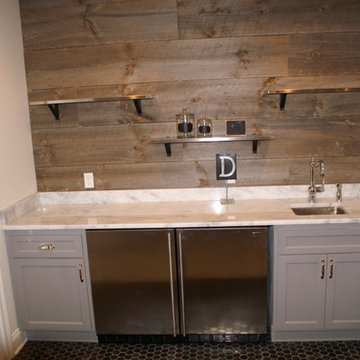
This is an example of a mid-sized transitional single-wall wet bar in Milwaukee with an undermount sink, shaker cabinets, grey cabinets, quartz benchtops, brown splashback, timber splashback, ceramic floors and black floor.
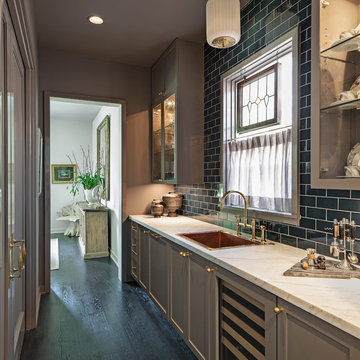
Zac Seewald
Country single-wall wet bar in Houston with a drop-in sink, shaker cabinets, grey cabinets, green splashback, ceramic splashback, dark hardwood floors, black floor and beige benchtop.
Country single-wall wet bar in Houston with a drop-in sink, shaker cabinets, grey cabinets, green splashback, ceramic splashback, dark hardwood floors, black floor and beige benchtop.
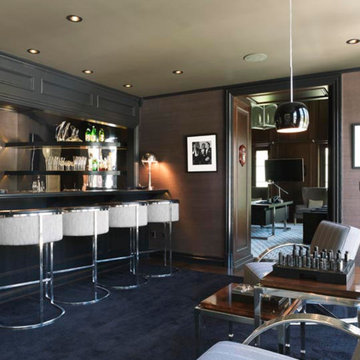
Large traditional single-wall seated home bar in Los Angeles with no sink, beaded inset cabinets, grey cabinets, carpet and black floor.
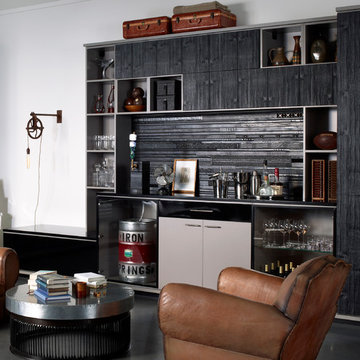
Inspiration for an industrial single-wall home bar in San Diego with flat-panel cabinets, grey cabinets, black splashback, black floor and black benchtop.

Inspired by Charles Rennie Mackintosh, this stone new-build property in Cheshire is unlike any other Artichoke has previously contributed to. We were invited to remodel the kitchen and the adjacent living room – both substantial spaces – to create a unique bespoke Art Deco kitchen. To succeed, the kitchen needed to match the remarkable stature of the house.
With its corner turret, steeply pitched roofs, large overhanging eaves, and parapet gables the house resembles a castle. It is well built and a lovely design for a modern house. The clients moved into the 17,000 sq. ft mansion nearly 10 years ago. They are gradually making it their own whilst being sensitive to the striking style of the property.
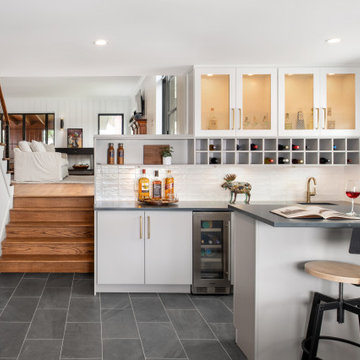
The new layout provides visual connections and smooth flow among spaces. The spaces opening into each other are still clearly defined with their own characteristics.
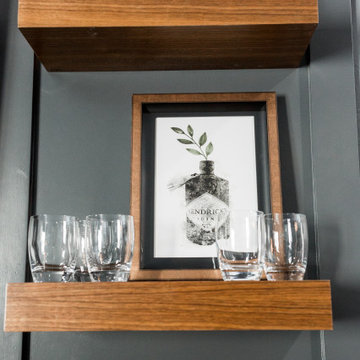
Complete redesign of space including enclosing an exterior patio to enlarge this beautiful entertaining room with large home bar.
Design ideas for a large contemporary u-shaped seated home bar in Oklahoma City with an undermount sink, shaker cabinets, grey cabinets, quartz benchtops, laminate floors, black floor and grey benchtop.
Design ideas for a large contemporary u-shaped seated home bar in Oklahoma City with an undermount sink, shaker cabinets, grey cabinets, quartz benchtops, laminate floors, black floor and grey benchtop.

This great room addition is the perfect entertainment spot. An expansive home bar with seating for 6. A family room for socializing and friends. To the right, two set of french doors lead to a large patio for outdoor dining. Photography by Aaron Usher III. Instagram: @redhousedesignbuild
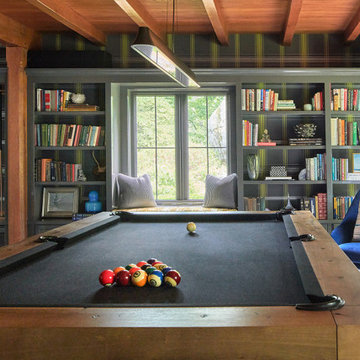
Billiard Room
Photo of a contemporary home bar in New York with grey cabinets, dark hardwood floors and black floor.
Photo of a contemporary home bar in New York with grey cabinets, dark hardwood floors and black floor.
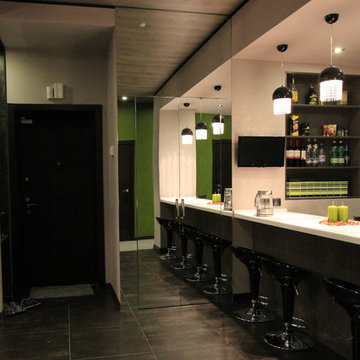
Владимир Фирсов
Photo of a mid-sized eclectic u-shaped seated home bar in Other with a drop-in sink, flat-panel cabinets, grey cabinets, solid surface benchtops, black splashback, ceramic floors and black floor.
Photo of a mid-sized eclectic u-shaped seated home bar in Other with a drop-in sink, flat-panel cabinets, grey cabinets, solid surface benchtops, black splashback, ceramic floors and black floor.
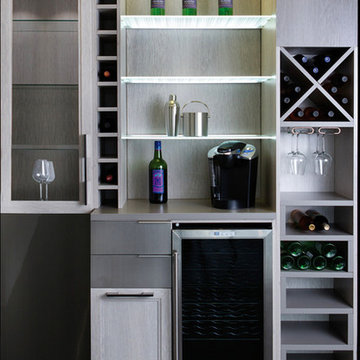
This In-Home Wine Bar will have the entire neighborhood envious. A beautifully thought out design that includes a gorgeous clear glass door, glass shelves, and shelf/cabinet lighting for an incredible accent. It includes everything you need to enjoy and store your favorite beverages.
"LED lit doors and panels add a unique and bold feature to any space, and has a magical effect on the entire space, especially when designed into unexpected or unique places. Unique lighting solutions truly personalize your space and your needs. Choose from valance lighting, under-cabinet lighting, floor lighting and up-lighting options. Lighted shelves not only make any space more efficient, but also add style that is associated with high-end design. A few well-placed fixtures are a great way to add a lustrous, glamorous feel to storage areas."
"Integrated wine rack and stemware storage can create the perfect home for any collection and maximize storage. The 'Wine X' solution makes storing your favorite bottles effortless and visually appealing. The durable and elegant stemware system features heavy gauge wire construction and hidden mounting. A custom designed wine bar creates a perfect space for storing your collection and fits your entertaining needs when hosting guests."
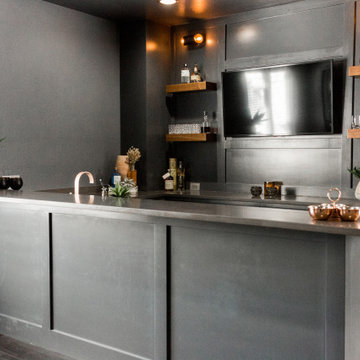
Complete redesign of space including enclosing an exterior patio to enlarge this beautiful entertaining room with large home bar.
Inspiration for a large contemporary u-shaped seated home bar in Oklahoma City with an undermount sink, shaker cabinets, grey cabinets, quartz benchtops, laminate floors, black floor and grey benchtop.
Inspiration for a large contemporary u-shaped seated home bar in Oklahoma City with an undermount sink, shaker cabinets, grey cabinets, quartz benchtops, laminate floors, black floor and grey benchtop.
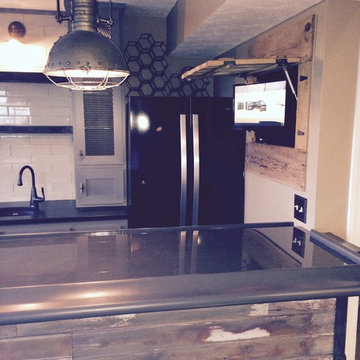
Photo of a small industrial galley seated home bar in Columbus with an undermount sink, glass-front cabinets, grey cabinets, white splashback, subway tile splashback, slate floors and black floor.
Home Bar Design Ideas with Grey Cabinets and Black Floor
1