Home Bar Design Ideas with Grey Cabinets and Concrete Floors
Refine by:
Budget
Sort by:Popular Today
21 - 40 of 92 photos
Item 1 of 3
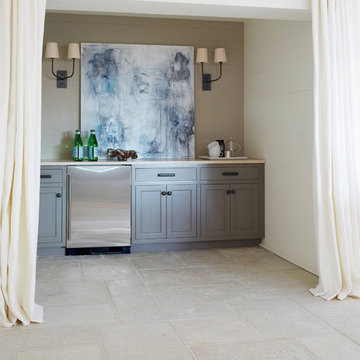
Design ideas for a mid-sized mediterranean single-wall home bar in Birmingham with concrete floors, shaker cabinets, grey cabinets and quartz benchtops.
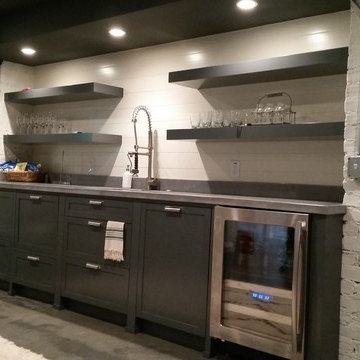
Photo of a mid-sized contemporary single-wall wet bar in Atlanta with an undermount sink, shaker cabinets, grey cabinets, concrete benchtops, white splashback, subway tile splashback, concrete floors and grey floor.
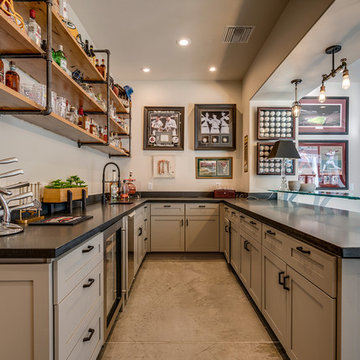
Photo of a contemporary u-shaped home bar in Phoenix with an undermount sink, shaker cabinets, grey cabinets, white splashback, concrete floors, grey floor and grey benchtop.
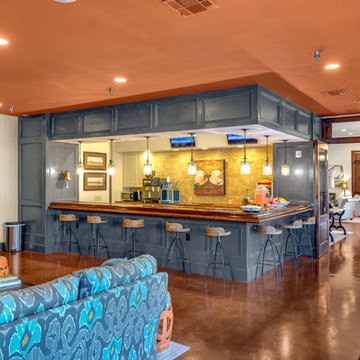
Inspiration for a traditional u-shaped home bar in Atlanta with recessed-panel cabinets, grey cabinets, wood benchtops, brown splashback, concrete floors, brown floor and brown benchtop.
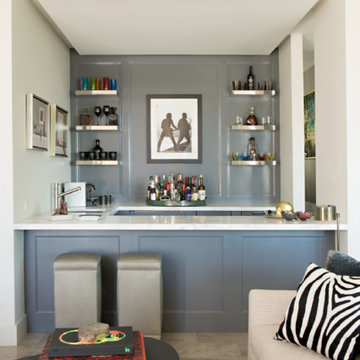
Mid-sized eclectic u-shaped seated home bar in Los Angeles with concrete floors, an undermount sink, recessed-panel cabinets, grey cabinets, grey splashback, beige floor and white benchtop.
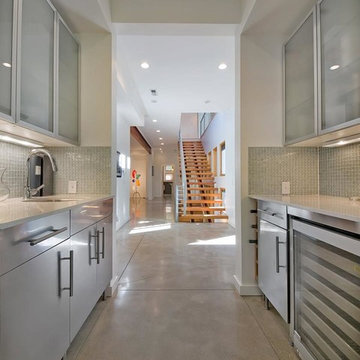
This is an example of a large contemporary galley wet bar in Raleigh with an undermount sink, flat-panel cabinets, grey cabinets, quartz benchtops, grey splashback, glass tile splashback, concrete floors and brown floor.
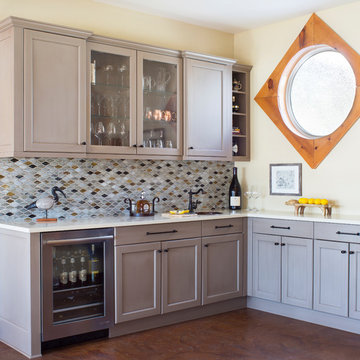
Emily Minton Redfield
Photo of a mid-sized transitional l-shaped wet bar in Denver with an undermount sink, shaker cabinets, grey cabinets, quartz benchtops, multi-coloured splashback, mosaic tile splashback, concrete floors, white benchtop and brown floor.
Photo of a mid-sized transitional l-shaped wet bar in Denver with an undermount sink, shaker cabinets, grey cabinets, quartz benchtops, multi-coloured splashback, mosaic tile splashback, concrete floors, white benchtop and brown floor.
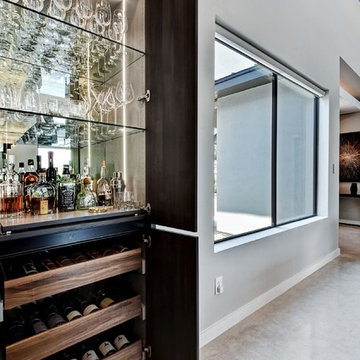
Model Home 2018 - bar closet it, built in within kitchen cabinets
Twist tours photography
This is an example of a mid-sized contemporary l-shaped home bar in Austin with an undermount sink, flat-panel cabinets, grey cabinets, quartz benchtops, white splashback, marble splashback, concrete floors, grey floor and white benchtop.
This is an example of a mid-sized contemporary l-shaped home bar in Austin with an undermount sink, flat-panel cabinets, grey cabinets, quartz benchtops, white splashback, marble splashback, concrete floors, grey floor and white benchtop.
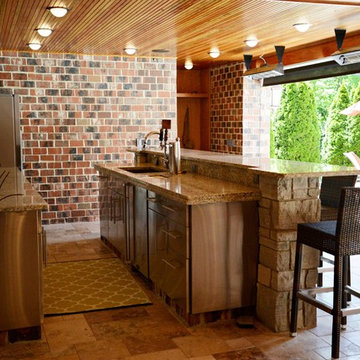
This expansive addition consists of a covered porch with outdoor kitchen, expanded pool deck, 5-car garage, and grotto. The grotto sits beneath the garage structure with the use of precast concrete support panels. It features a custom bar, lounge area, bathroom and changing room. The wood ceilings, natural stone and brick details add warmth to the space and tie in beautifully to the existing home.
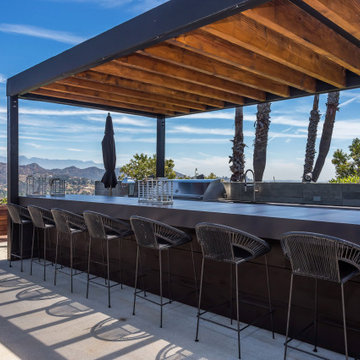
Mid-sized contemporary u-shaped seated home bar in Los Angeles with an undermount sink, grey cabinets, concrete benchtops, grey splashback, concrete floors, grey floor and grey benchtop.
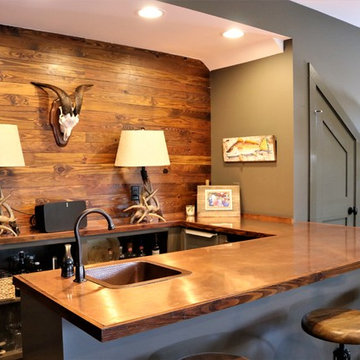
Kevin J. Smith
Design ideas for a small transitional u-shaped seated home bar in Other with a drop-in sink, shaker cabinets, grey cabinets, copper benchtops, brown splashback, timber splashback and concrete floors.
Design ideas for a small transitional u-shaped seated home bar in Other with a drop-in sink, shaker cabinets, grey cabinets, copper benchtops, brown splashback, timber splashback and concrete floors.
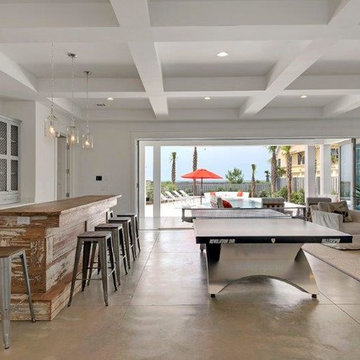
Photo of a large beach style single-wall seated home bar in Miami with an undermount sink, shaker cabinets, grey cabinets, concrete floors and brown floor.
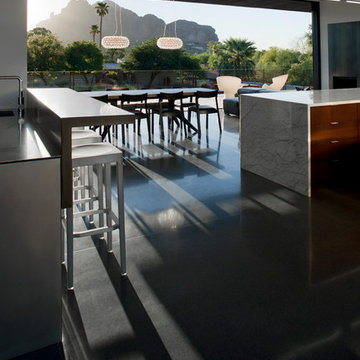
A small bar off the kitchen and dining area complement the living space while opening up on to the back patio.
Bill Timmerman - Timmerman Photography
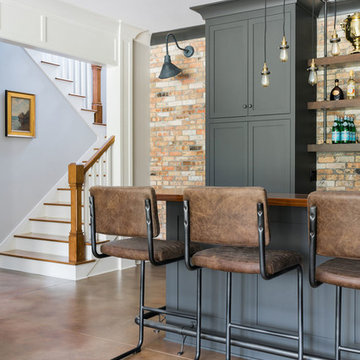
Rustic White Photography
This is an example of a large transitional galley seated home bar in Atlanta with an undermount sink, shaker cabinets, grey cabinets, wood benchtops, red splashback, brick splashback, concrete floors, brown floor and brown benchtop.
This is an example of a large transitional galley seated home bar in Atlanta with an undermount sink, shaker cabinets, grey cabinets, wood benchtops, red splashback, brick splashback, concrete floors, brown floor and brown benchtop.
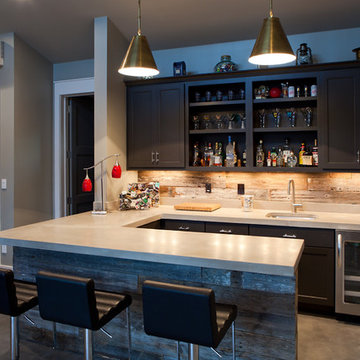
454 sqft free standing pool cabana with plenty of room for gaming and watching the game. Key features include a wet bar with recycled barnwood accents, a full bath which includes a custom designed suspended vanity and a natural stone shower, and of course space for a cigar humidor.
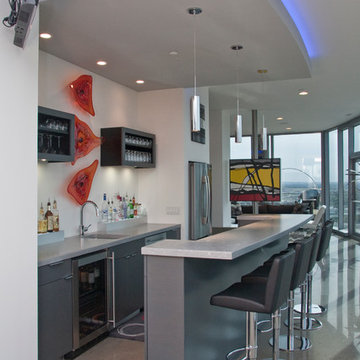
The bar area in this penthouse continues the use of the same materials found within the kitchen. This ties the spaces together to create a cohesive contemporary and sleek design throughout the home. The floating shelves have been hand constructed by Woodways talented craftsmen to create a very contemporary display and functional storage area for glasses and other drinkware.
Photo by Megan TerVeen, © Visbeen Architechs, LLC
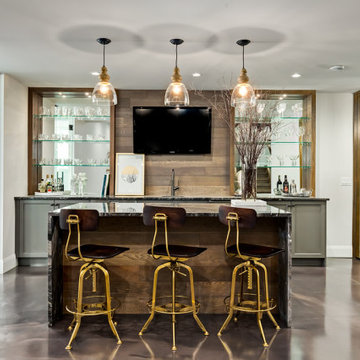
Inspiration for a contemporary galley seated home bar in Calgary with an undermount sink, shaker cabinets, grey cabinets, marble benchtops, brown splashback, timber splashback, concrete floors, grey floor and grey benchtop.
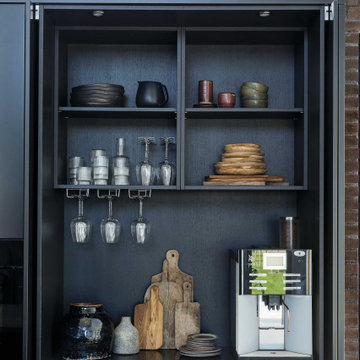
Inspiration for a large scandinavian galley home bar in Aalborg with flat-panel cabinets, grey cabinets, wood benchtops, concrete floors and grey floor.
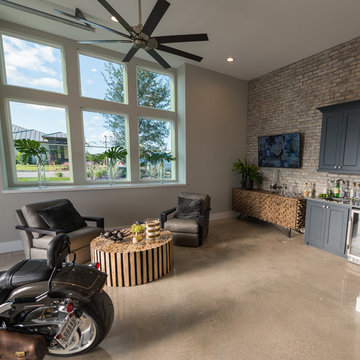
Photo of a single-wall wet bar in Austin with an undermount sink, recessed-panel cabinets, grey cabinets, solid surface benchtops, brown splashback, brick splashback, concrete floors, beige floor and grey benchtop.
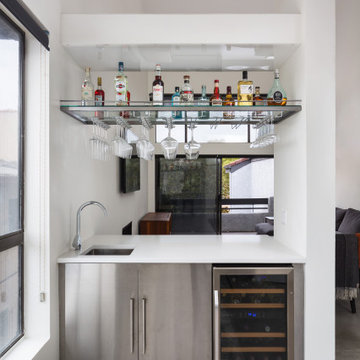
Loft spaces design was always one of my favorite projects back in architecture school day.
After a complete demolition we started putting this loft penthouse back together again under a contemporary design guide lines.
The floors are made of huge 48x48 porcelain tile that looks like acid washed concrete floors.
the once common wet bar was redesigned with stainless steel cabinets and transparent glass shelf.
Above the glass and stainless steel shelf we have a large custom made LED light fixture that illuminates the bar top threw the transparent shelf.
Home Bar Design Ideas with Grey Cabinets and Concrete Floors
2