Home Bar Design Ideas with Grey Cabinets and Dark Wood Cabinets
Refine by:
Budget
Sort by:Popular Today
121 - 140 of 11,801 photos
Item 1 of 3
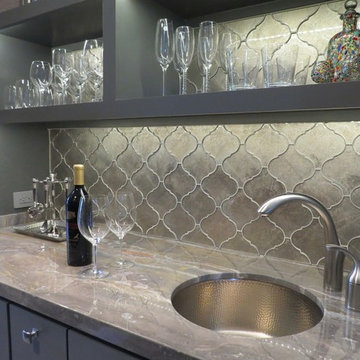
Design ideas for a small contemporary single-wall wet bar in Houston with an undermount sink, grey cabinets, glass tile splashback, grey splashback and open cabinets.
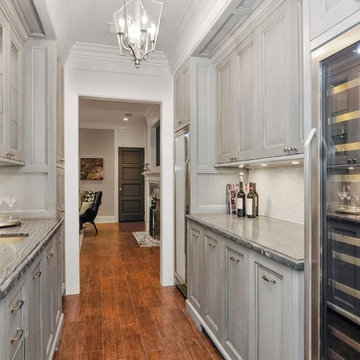
6,800SF new single-family-home in east Lincoln Park. 7 bedrooms, 6.3 bathrooms. Connected, heated 2-1/2-car garage. Available as of September 26, 2016.
Reminiscent of the grand limestone townhouses of Astor Street, this 6,800-square-foot home evokes a sense of Chicago history while providing all the conveniences and technologies of the 21st Century. The home features seven bedrooms — four of which have en-suite baths, as well as a recreation floor on the lower level. An expansive great room on the first floor leads to the raised rear yard and outdoor deck complete with outdoor fireplace. At the top, a penthouse observatory leads to a large roof deck with spectacular skyline views. Please contact us to view floor plans.
Nathan Kirckman
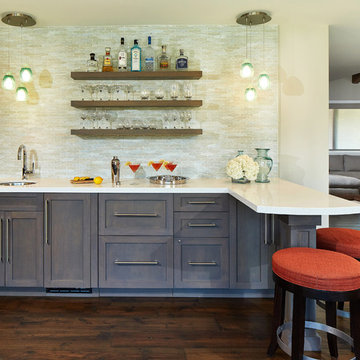
This is an example of a mid-sized contemporary l-shaped seated home bar in San Diego with an undermount sink, shaker cabinets, grey cabinets, quartz benchtops, multi-coloured splashback, glass tile splashback and dark hardwood floors.
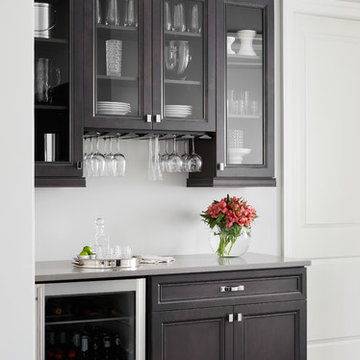
Inspiration for a small transitional home bar in Chicago with dark wood cabinets, quartz benchtops, dark hardwood floors, no sink and glass-front cabinets.
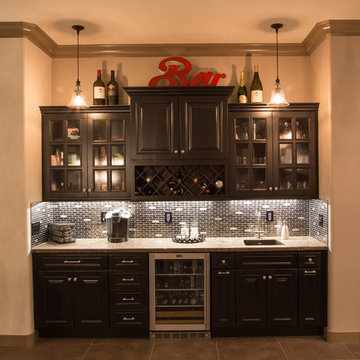
This home bar fits perfectly in an under utilized great room niche featuring a dedicated area for wine, coffee and other specialty beverages. Ed Russell Photography.
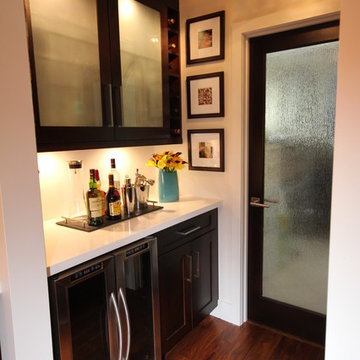
Why leave home when you can bring the bar to you? This wine and bar area is perfect to store all your essentials in one spot. This space features frosted glass doors on the upper cabinets, wine racks, a wine cooler, and extra storage space.
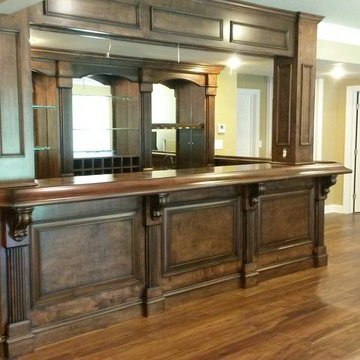
Large custom bar, corbels, picture frame paneling, bar glass shelving, flutted trim work, wood bar top with bar rail, LVT flooring
This is an example of a large traditional galley seated home bar in Atlanta with dark wood cabinets, wood benchtops and medium hardwood floors.
This is an example of a large traditional galley seated home bar in Atlanta with dark wood cabinets, wood benchtops and medium hardwood floors.
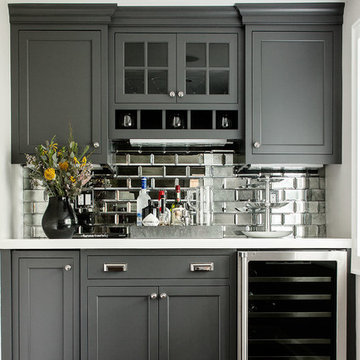
Design ideas for a transitional single-wall home bar in New York with shaker cabinets, grey cabinets, mirror splashback, dark hardwood floors, brown floor and white benchtop.
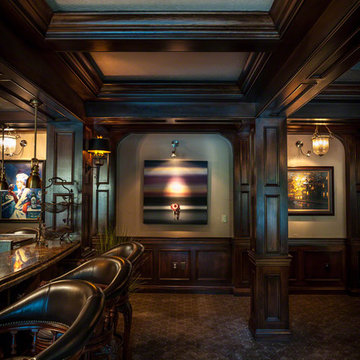
David Alan
Inspiration for an arts and crafts seated home bar in Cleveland with dark wood cabinets and granite benchtops.
Inspiration for an arts and crafts seated home bar in Cleveland with dark wood cabinets and granite benchtops.
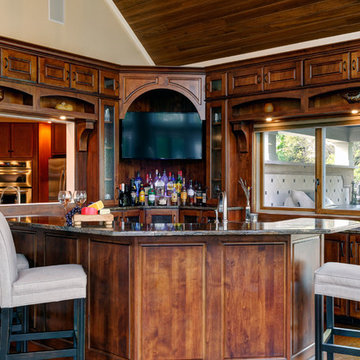
Dave Fox Design Build Remodelers
This room addition encompasses many uses for these homeowners. From great room, to sunroom, to parlor, and gathering/entertaining space; it’s everything they were missing, and everything they desired. This multi-functional room leads out to an expansive outdoor living space complete with a full working kitchen, fireplace, and large covered dining space. The vaulted ceiling in this room gives a dramatic feel, while the stained pine keeps the room cozy and inviting. The large windows bring the outside in with natural light and expansive views of the manicured landscaping.
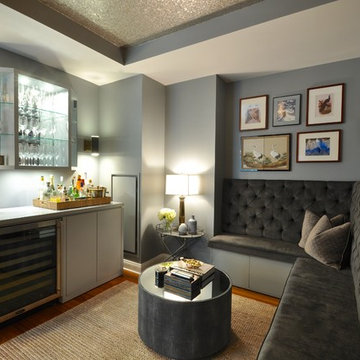
Tina Gallo and B.A. Torrey
Design ideas for a mid-sized transitional single-wall seated home bar in New York with flat-panel cabinets, grey cabinets, solid surface benchtops, medium hardwood floors, no sink, brown floor and grey benchtop.
Design ideas for a mid-sized transitional single-wall seated home bar in New York with flat-panel cabinets, grey cabinets, solid surface benchtops, medium hardwood floors, no sink, brown floor and grey benchtop.
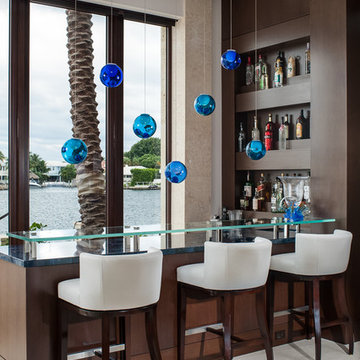
This is an example of a contemporary l-shaped seated home bar in Miami with dark wood cabinets, glass benchtops and blue benchtop.
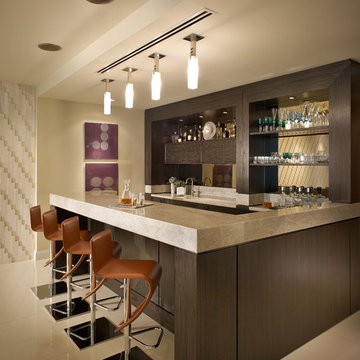
Barry Grossman Photography
Inspiration for a contemporary u-shaped seated home bar in Miami with dark wood cabinets and mirror splashback.
Inspiration for a contemporary u-shaped seated home bar in Miami with dark wood cabinets and mirror splashback.
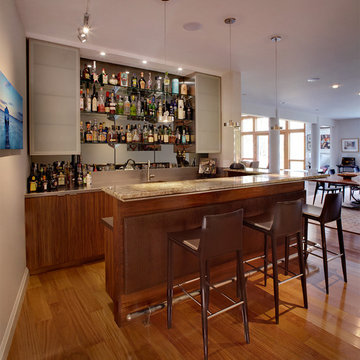
michael biondo
Inspiration for a contemporary u-shaped seated home bar in New York with medium hardwood floors, flat-panel cabinets, dark wood cabinets, mirror splashback and brown floor.
Inspiration for a contemporary u-shaped seated home bar in New York with medium hardwood floors, flat-panel cabinets, dark wood cabinets, mirror splashback and brown floor.
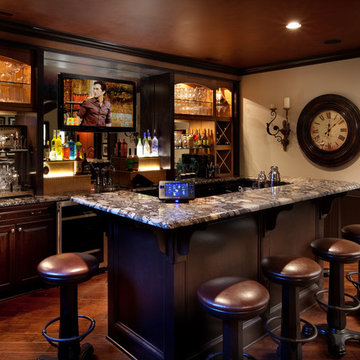
J.E. Evans
This is an example of a traditional galley seated home bar in Columbus with dark hardwood floors, raised-panel cabinets, dark wood cabinets, brown floor and multi-coloured benchtop.
This is an example of a traditional galley seated home bar in Columbus with dark hardwood floors, raised-panel cabinets, dark wood cabinets, brown floor and multi-coloured benchtop.
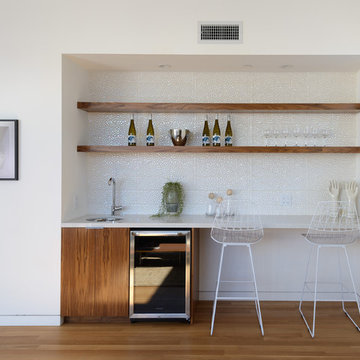
New construction, completed in 2013
Photograph by Geoff Captain Studios
Photo of a small contemporary single-wall seated home bar in Los Angeles with medium hardwood floors, flat-panel cabinets, dark wood cabinets, white splashback and brown floor.
Photo of a small contemporary single-wall seated home bar in Los Angeles with medium hardwood floors, flat-panel cabinets, dark wood cabinets, white splashback and brown floor.
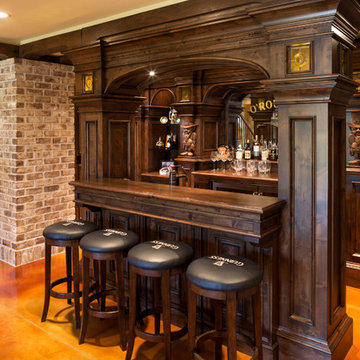
Architect: DeNovo Architects, Interior Design: Sandi Guilfoil of HomeStyle Interiors, Landscape Design: Yardscapes, Photography by James Kruger, LandMark Photography
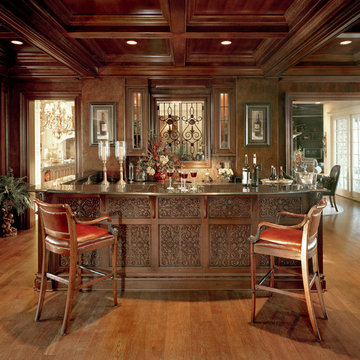
Exposures Unlimited
This is an example of a mid-sized traditional u-shaped seated home bar in Cincinnati with medium hardwood floors, an undermount sink, dark wood cabinets, beige splashback, mosaic tile splashback and brown floor.
This is an example of a mid-sized traditional u-shaped seated home bar in Cincinnati with medium hardwood floors, an undermount sink, dark wood cabinets, beige splashback, mosaic tile splashback and brown floor.
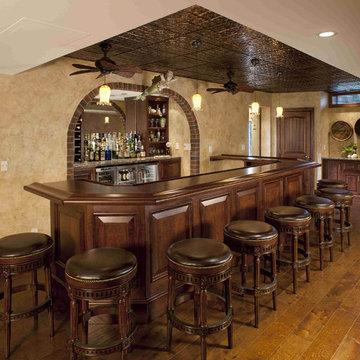
Designed & fabricated in the In-House Cabinet shop of Media Rooms Inc.
Inspiration for a large traditional u-shaped seated home bar in Philadelphia with dark hardwood floors, raised-panel cabinets, dark wood cabinets, wood benchtops, mirror splashback and brown benchtop.
Inspiration for a large traditional u-shaped seated home bar in Philadelphia with dark hardwood floors, raised-panel cabinets, dark wood cabinets, wood benchtops, mirror splashback and brown benchtop.
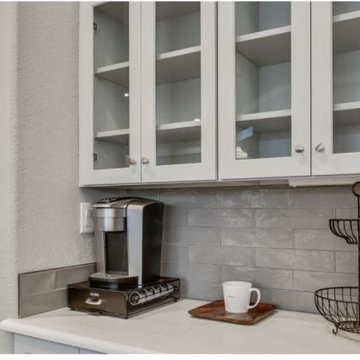
Photo of a home bar in Kansas City with shaker cabinets, grey cabinets, quartzite benchtops, grey splashback, glass tile splashback and white benchtop.
Home Bar Design Ideas with Grey Cabinets and Dark Wood Cabinets
7