Home Bar Design Ideas with Grey Cabinets and Granite Benchtops
Refine by:
Budget
Sort by:Popular Today
161 - 180 of 590 photos
Item 1 of 3
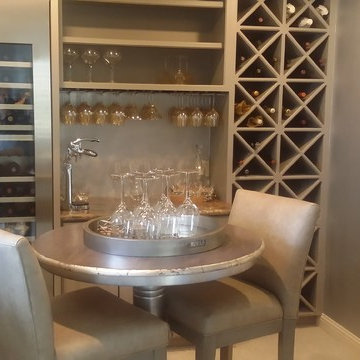
Custom wine table by The Decorator's Edge, Inc, Barstools Sam Moore, wine cooler by Thermador
Design ideas for a small transitional seated home bar in Houston with flat-panel cabinets, grey cabinets, granite benchtops, grey splashback and carpet.
Design ideas for a small transitional seated home bar in Houston with flat-panel cabinets, grey cabinets, granite benchtops, grey splashback and carpet.
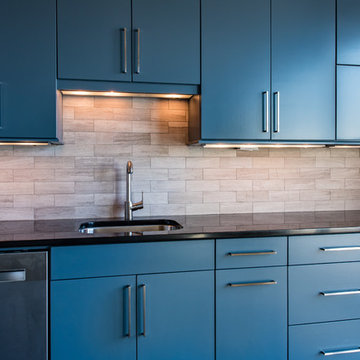
This wet bar features flat panel wood cabinets (SW Gray Harbor), square cabinet hardware, Absolute Black granite countertop and Valentino White backsplash with Misty Grey grout. The wet bar has under cabinet lighting and a wine cooler. There is also a full size dishwasher and refrigerator.
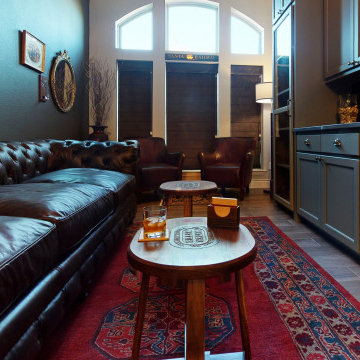
Whiskey bar with remote controlled color changing lights embedded in the shelves. Cabinets have adjustable shelves and pull out drawers. Space for wine fridge and hangers for wine glasses.
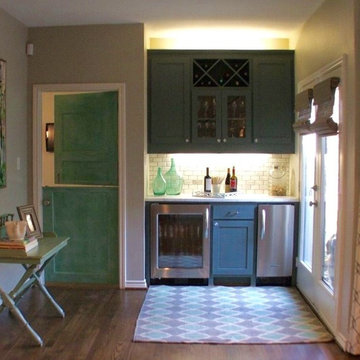
This bar was reconfigured and moved back to one wall, creating an open walking space to the patio. Double french doors were installed, allowing more light into the space. The dutch door was added, which provides access to a newly configured laundry, craft and mud room.
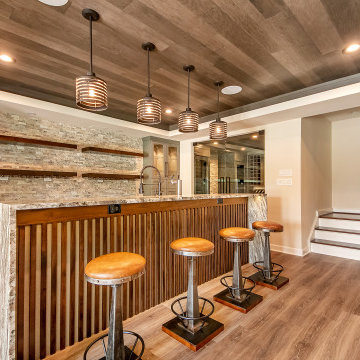
Entertaining takes a high-end in this basement with a large wet bar and wine cellar. The barstools surround the marble countertop, highlighted by under-cabinet lighting
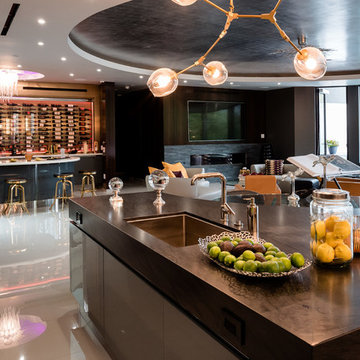
Photo of an expansive contemporary u-shaped wet bar in Los Angeles with an undermount sink, flat-panel cabinets, grey cabinets, granite benchtops, white splashback, stone slab splashback, porcelain floors, white floor and black benchtop.
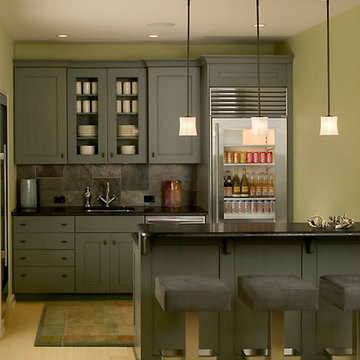
An enchanting mix of materials highlights this 2,500-square-foot design. A light-filled center entrance connects the main living areas on the roomy first floor with an attached two-car garage in this inviting, four bedroom, five-and-a-half bath abode. A large fireplace warms the hearth room, which is open to the dining and sitting areas. Nearby are a screened-in porch and a family-friendly kitchen. Upstairs are two bedrooms, a great room and bunk room; downstairs you’ll find a traditional gathering room, exercise area and guest bedroom.
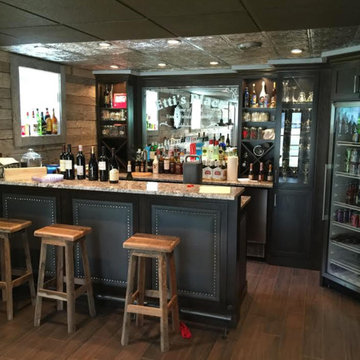
Mid-sized country galley seated home bar in Chicago with shaker cabinets, grey cabinets, granite benchtops, medium hardwood floors, an undermount sink and mirror splashback.
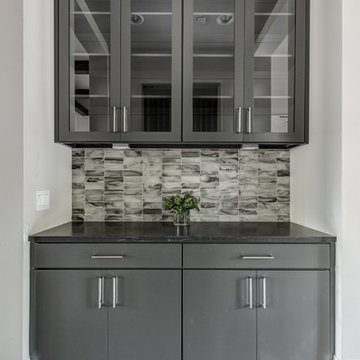
Spanish meets modern in this Dallas spec home. A unique carved paneled front door sets the tone for this well blended home. Mixing the two architectural styles kept this home current but filled with character and charm.
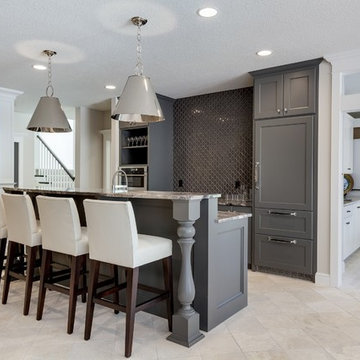
SpaceCrafting
Inspiration for a traditional galley seated home bar in Minneapolis with recessed-panel cabinets, grey cabinets, granite benchtops, grey splashback, mosaic tile splashback and beige floor.
Inspiration for a traditional galley seated home bar in Minneapolis with recessed-panel cabinets, grey cabinets, granite benchtops, grey splashback, mosaic tile splashback and beige floor.
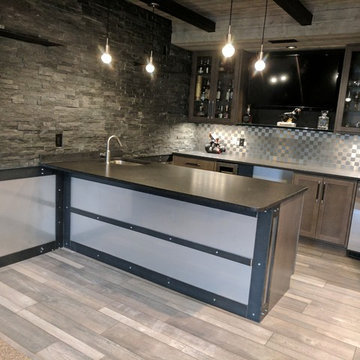
Troy Carley
This is an example of a mid-sized industrial u-shaped wet bar in Omaha with an undermount sink, shaker cabinets, grey cabinets, granite benchtops, grey splashback, metal splashback, light hardwood floors and grey floor.
This is an example of a mid-sized industrial u-shaped wet bar in Omaha with an undermount sink, shaker cabinets, grey cabinets, granite benchtops, grey splashback, metal splashback, light hardwood floors and grey floor.
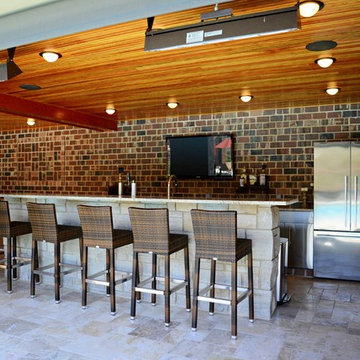
This expansive addition consists of a covered porch with outdoor kitchen, expanded pool deck, 5-car garage, and grotto. The grotto sits beneath the garage structure with the use of precast concrete support panels. It features a custom bar, lounge area, bathroom and changing room. The wood ceilings, natural stone and brick details add warmth to the space and tie in beautifully to the existing home.
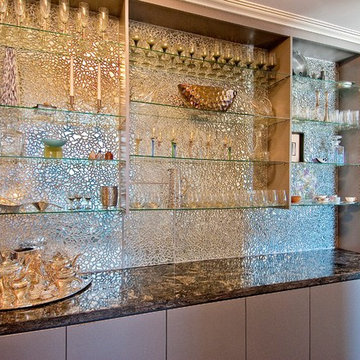
This is an example of a mid-sized eclectic single-wall wet bar in San Francisco with no sink, flat-panel cabinets, grey cabinets, granite benchtops, mirror splashback and plywood floors.
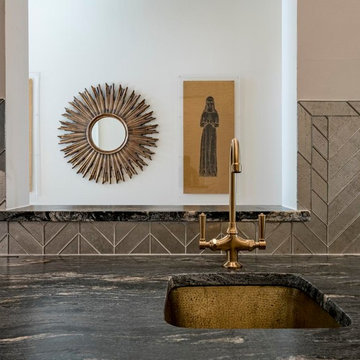
This is an example of a mid-sized transitional u-shaped home bar in Dallas with an undermount sink, shaker cabinets, grey cabinets, granite benchtops, grey splashback, medium hardwood floors and brown floor.
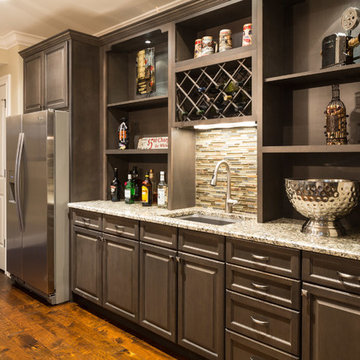
mark tepe
Inspiration for a mid-sized country single-wall wet bar in Cincinnati with a drop-in sink, raised-panel cabinets, grey cabinets, granite benchtops, multi-coloured splashback, ceramic splashback and medium hardwood floors.
Inspiration for a mid-sized country single-wall wet bar in Cincinnati with a drop-in sink, raised-panel cabinets, grey cabinets, granite benchtops, multi-coloured splashback, ceramic splashback and medium hardwood floors.
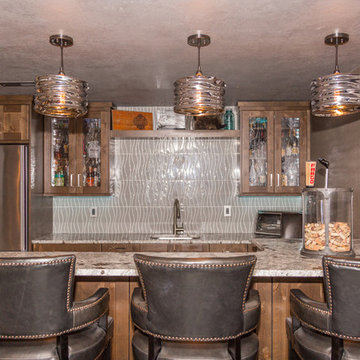
Floor Tile, Back Splash Tile, Cabinetry, Countertops, Bar Stools and Lighting purchased and installed by Bridget's Room.
Transitional u-shaped home bar in Other with an undermount sink, shaker cabinets, grey cabinets, granite benchtops, beige splashback, medium hardwood floors and beige floor.
Transitional u-shaped home bar in Other with an undermount sink, shaker cabinets, grey cabinets, granite benchtops, beige splashback, medium hardwood floors and beige floor.
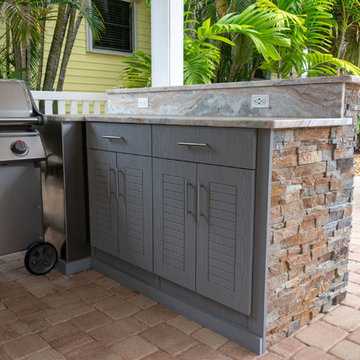
This outdoor bar great for your next pool party! On the Florida coast we deal with salty air that can rust outdoor grills quickly. In this design we built the cabinetry around the space you would typically have for a built in grill but this one is completely free-standing.
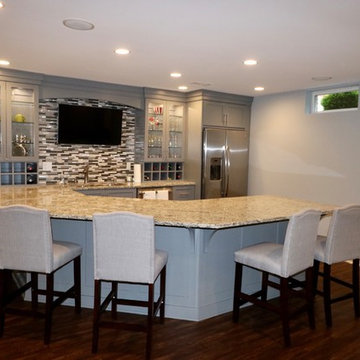
Inspiration for an expansive contemporary u-shaped seated home bar in Louisville with medium hardwood floors, brown floor, an undermount sink, glass-front cabinets, grey cabinets, granite benchtops, multi-coloured splashback, matchstick tile splashback and beige benchtop.
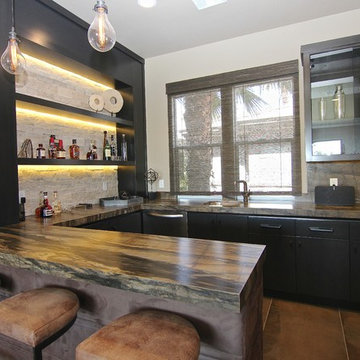
This 5687 sf home was a major renovation including significant modifications to exterior and interior structural components, walls and foundations. Included were the addition of several multi slide exterior doors, windows, new patio cover structure with master deck, climate controlled wine room, master bath steam shower, 4 new gas fireplace appliances and the center piece- a cantilever structural steel staircase with custom wood handrail and treads.
A complete demo down to drywall of all areas was performed excluding only the secondary baths, game room and laundry room where only the existing cabinets were kept and refinished. Some of the interior structural and partition walls were removed. All flooring, counter tops, shower walls, shower pans and tubs were removed and replaced.
New cabinets in kitchen and main bar by Mid Continent. All other cabinetry was custom fabricated and some existing cabinets refinished. Counter tops consist of Quartz, granite and marble. Flooring is porcelain tile and marble throughout. Wall surfaces are porcelain tile, natural stacked stone and custom wood throughout. All drywall surfaces are floated to smooth wall finish. Many electrical upgrades including LED recessed can lighting, LED strip lighting under cabinets and ceiling tray lighting throughout.
The front and rear yard was completely re landscaped including 2 gas fire features in the rear and a built in BBQ. The pool tile and plaster was refinished including all new concrete decking.
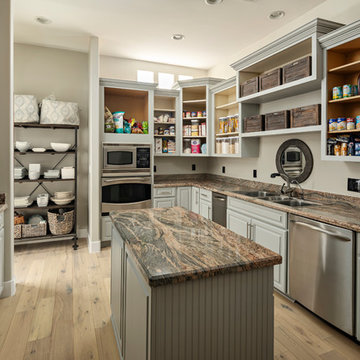
This is actually the custom pantry/butler's pantry
Large transitional galley wet bar in Phoenix with an undermount sink, shaker cabinets, grey cabinets, granite benchtops, grey splashback, stone slab splashback, light hardwood floors, beige floor and brown benchtop.
Large transitional galley wet bar in Phoenix with an undermount sink, shaker cabinets, grey cabinets, granite benchtops, grey splashback, stone slab splashback, light hardwood floors, beige floor and brown benchtop.
Home Bar Design Ideas with Grey Cabinets and Granite Benchtops
9