Home Bar Design Ideas with Grey Cabinets and Grey Floor
Refine by:
Budget
Sort by:Popular Today
161 - 180 of 465 photos
Item 1 of 3
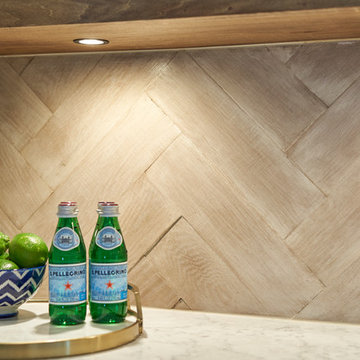
Large transitional single-wall wet bar in Atlanta with shaker cabinets, grey cabinets, quartz benchtops, multi-coloured splashback, marble splashback, medium hardwood floors, grey floor, white benchtop and no sink.
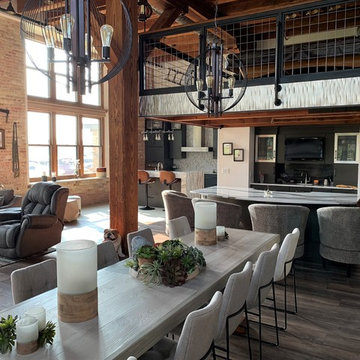
Design ideas for a mid-sized industrial u-shaped seated home bar in Minneapolis with flat-panel cabinets, grey cabinets, quartz benchtops, dark hardwood floors, grey floor and white benchtop.
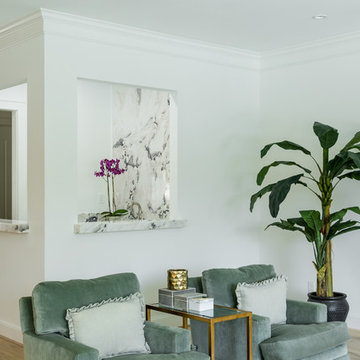
Cargile Photography
Inspiration for a small traditional single-wall wet bar in Houston with a drop-in sink, grey cabinets, marble benchtops, white splashback, marble splashback, light hardwood floors, grey floor and multi-coloured benchtop.
Inspiration for a small traditional single-wall wet bar in Houston with a drop-in sink, grey cabinets, marble benchtops, white splashback, marble splashback, light hardwood floors, grey floor and multi-coloured benchtop.
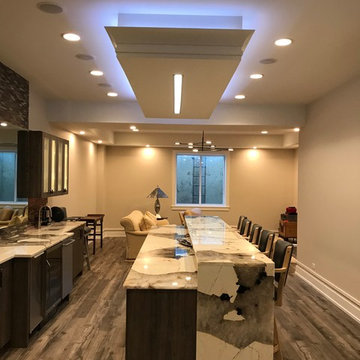
This is an example of a large contemporary u-shaped seated home bar in Chicago with an undermount sink, shaker cabinets, grey cabinets, onyx benchtops, stone slab splashback, vinyl floors, grey floor and multi-coloured benchtop.
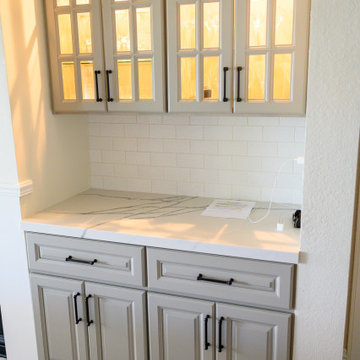
Design by Robyn Webb
Design ideas for a small contemporary galley home bar in Orange County with raised-panel cabinets, grey cabinets, quartzite benchtops, white splashback, subway tile splashback, carpet, grey floor and white benchtop.
Design ideas for a small contemporary galley home bar in Orange County with raised-panel cabinets, grey cabinets, quartzite benchtops, white splashback, subway tile splashback, carpet, grey floor and white benchtop.
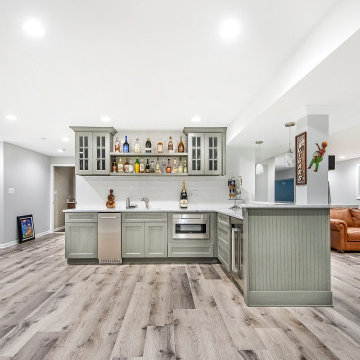
This basement bar has everything you need for ideal entertaining: plenty of storage and shelf space for glassware and beverages
This is an example of a mid-sized transitional l-shaped wet bar in DC Metro with an undermount sink, raised-panel cabinets, grey cabinets, granite benchtops, white splashback, subway tile splashback, vinyl floors, grey floor and white benchtop.
This is an example of a mid-sized transitional l-shaped wet bar in DC Metro with an undermount sink, raised-panel cabinets, grey cabinets, granite benchtops, white splashback, subway tile splashback, vinyl floors, grey floor and white benchtop.
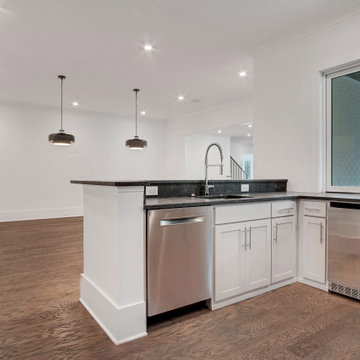
Design ideas for an expansive transitional u-shaped wet bar in Atlanta with an undermount sink, shaker cabinets, grey cabinets, granite benchtops, grey splashback, porcelain splashback, medium hardwood floors, grey floor and black benchtop.
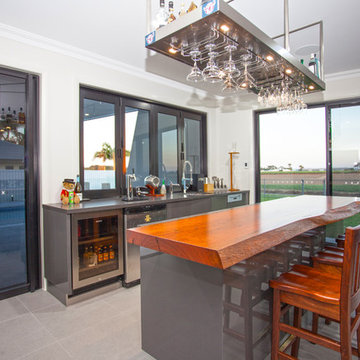
Bar, inside bar, hanging bar, timber benchtop, timber, sliding glass doors, family room, pool room, bar room, games room, entertainment room, entertainment, cabinetry, kitchenette,
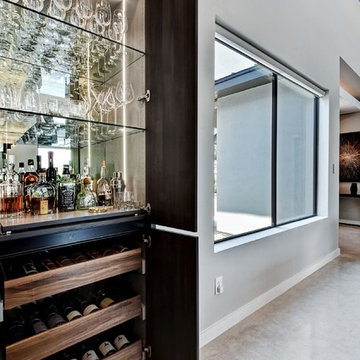
Model Home 2018 - bar closet it, built in within kitchen cabinets
Twist tours photography
This is an example of a mid-sized contemporary l-shaped home bar in Austin with an undermount sink, flat-panel cabinets, grey cabinets, quartz benchtops, white splashback, marble splashback, concrete floors, grey floor and white benchtop.
This is an example of a mid-sized contemporary l-shaped home bar in Austin with an undermount sink, flat-panel cabinets, grey cabinets, quartz benchtops, white splashback, marble splashback, concrete floors, grey floor and white benchtop.
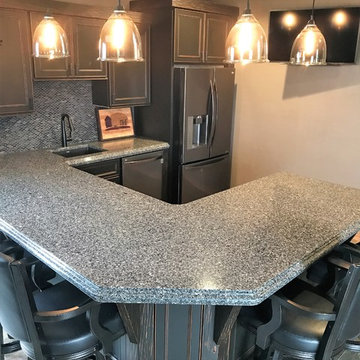
When this homeowner remodeled and added onto their existing home, they moved in with mom. It was a project that took several months. Lots of decision to make and so many options. With small children in the home, they specifically wanted virtually maintenance-free countertops. But what product and what design. Learning that Cambria was made in their home state of Minnesota, the product decision was easy. Not able to zero in on just one design for their whole home, they opted to use several designs beginning with Cambria Galloway quartz on the combination kitchen island that include wood and quartz; accented by Cambria Canongate on the perimeter cabinets. In the family room you'll find a large u-shaped wet bar with Cambria Sheffield countertops. If you wander the basement for some entertainment, you'll find a wine cellar with Cambria Blackwood and the master bathroom vanity showcases Cambria Darlington.
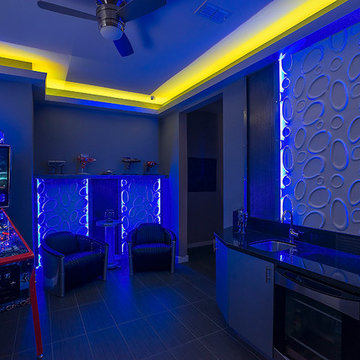
Mike Small Photography
Design ideas for a large modern home bar in Phoenix with an undermount sink, flat-panel cabinets, grey cabinets, granite benchtops, black splashback, stone slab splashback, porcelain floors and grey floor.
Design ideas for a large modern home bar in Phoenix with an undermount sink, flat-panel cabinets, grey cabinets, granite benchtops, black splashback, stone slab splashback, porcelain floors and grey floor.
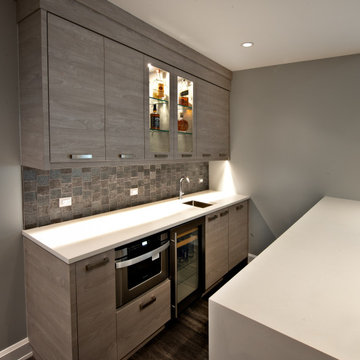
Our firm collaborated on this project as a spec home with a well-known Chicago builder. At that point the goal was to allow space for the home-buyer to envision their lifestyle. A clean slate for further interior work. After the client purchased this home with his two young girls, we curated a space for the family to live, work and play under one roof. This home features built-in storage, book shelving, home office, lower level gym and even a homework room. Everything has a place in this home, and the rooms are designed for gathering as well as privacy. A true 2020 lifestyle!
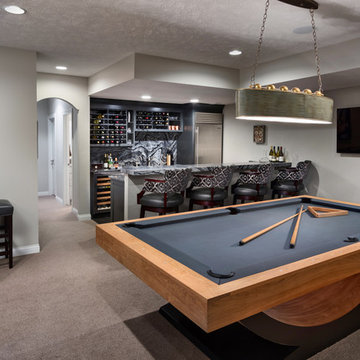
This is an example of a mid-sized transitional single-wall wet bar in Omaha with an undermount sink, shaker cabinets, grey cabinets, quartzite benchtops, grey splashback, stone slab splashback, porcelain floors, grey floor and grey benchtop.
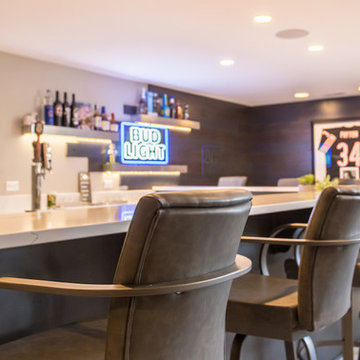
Large Basement Bar with Dark Grey Cabinets, White Quartz Countertops, Beer Taps, Floating Stainless Steel Shelving, Modern Rustic Wall Feature and Modern Barstools.
Photo by Alcove Images
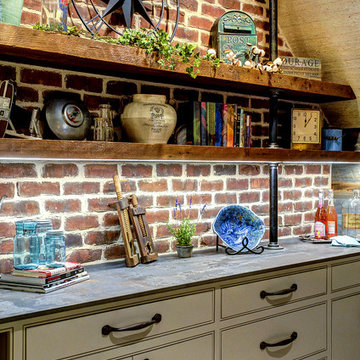
Mid-sized country single-wall seated home bar in Philadelphia with beaded inset cabinets, grey cabinets, brown splashback, brick splashback, carpet and grey floor.
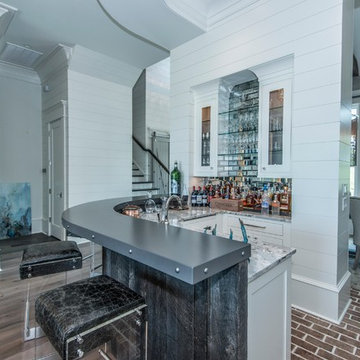
Countertop Wood: Composite Substrate
Construction Style: Composite Substrate
Countertop Thickness: 2-1/2"
Size: 16 1/2" x 122 7/32"
Shape: C shaped
Countertop Edge Profile: 1/8” Roundover
Anvil™ Metal Finish: Ferrum
Topcoat: Durata® Permanent Waterproof Finish in Satin
Job: 21571
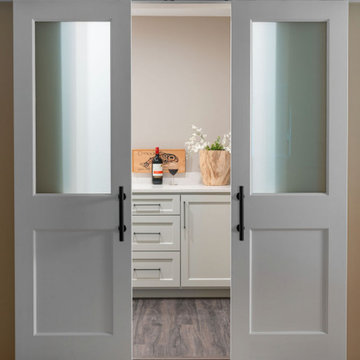
Butler's pantry style bar with storage for wine & liquor. Custom barn style doors with frosted glass panels hide bar from dining room.
Coffee station tucked around corner.
Cambria quartz countertop.
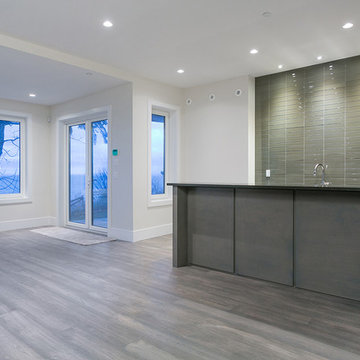
Photo of a large contemporary u-shaped wet bar in Vancouver with an undermount sink, flat-panel cabinets, grey cabinets, quartz benchtops, grey splashback, ceramic splashback, light hardwood floors, grey floor and black benchtop.
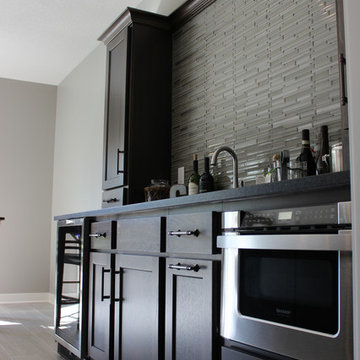
Koch Cabinetry in Hickory "Stone" stain with Black Pearl Brushed granite counters and stainless appliances. Design and materials by Village Home Stores.
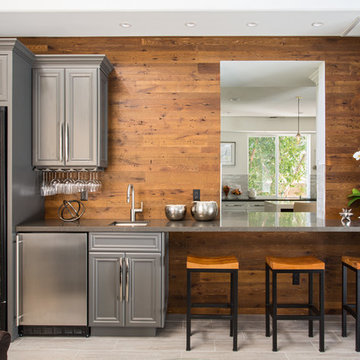
A rejuvenation project of the entire first floor of approx. 1700sq.
The kitchen was completely redone and redesigned with relocation of all major appliances, construction of a new functioning island and creating a more open and airy feeling in the space.
A "window" was opened from the kitchen to the living space to create a connection and practical work area between the kitchen and the new home bar lounge that was constructed in the living space.
New dramatic color scheme was used to create a "grandness" felling when you walk in through the front door and accent wall to be designated as the TV wall.
The stairs were completely redesigned from wood banisters and carpeted steps to a minimalistic iron design combining the mid-century idea with a bit of a modern Scandinavian look.
The old family room was repurposed to be the new official dinning area with a grand buffet cabinet line, dramatic light fixture and a new minimalistic look for the fireplace with 3d white tiles.
Home Bar Design Ideas with Grey Cabinets and Grey Floor
9