Home Bar Design Ideas with Grey Cabinets and Light Wood Cabinets
Refine by:
Budget
Sort by:Popular Today
41 - 60 of 4,838 photos
Item 1 of 3
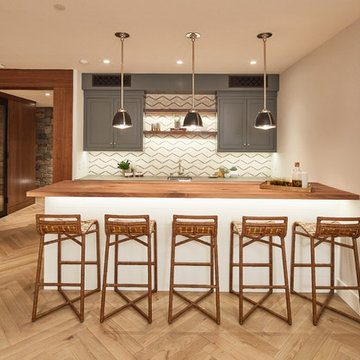
Jason Cook
This is an example of a transitional galley wet bar in Los Angeles with an undermount sink, shaker cabinets, grey cabinets, wood benchtops, beige splashback, light hardwood floors, beige floor and brown benchtop.
This is an example of a transitional galley wet bar in Los Angeles with an undermount sink, shaker cabinets, grey cabinets, wood benchtops, beige splashback, light hardwood floors, beige floor and brown benchtop.
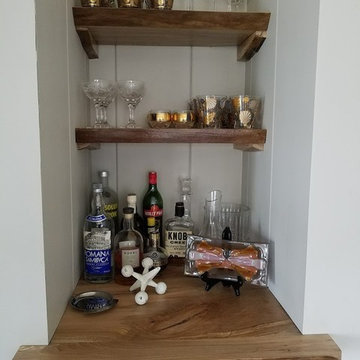
Inspiration for a small country single-wall wet bar in Chicago with no sink, glass-front cabinets, grey cabinets, wood benchtops, white splashback, timber splashback, dark hardwood floors, brown floor and brown benchtop.
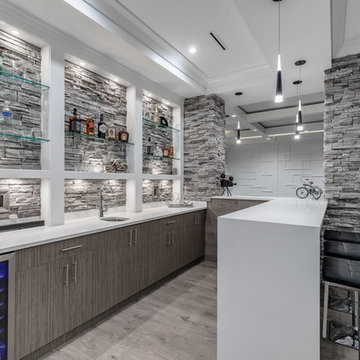
Photo: Julian Plimley
Photo of a mid-sized contemporary u-shaped wet bar in Vancouver with an undermount sink, flat-panel cabinets, grey cabinets, light hardwood floors, grey floor, solid surface benchtops, grey splashback, stone tile splashback and white benchtop.
Photo of a mid-sized contemporary u-shaped wet bar in Vancouver with an undermount sink, flat-panel cabinets, grey cabinets, light hardwood floors, grey floor, solid surface benchtops, grey splashback, stone tile splashback and white benchtop.
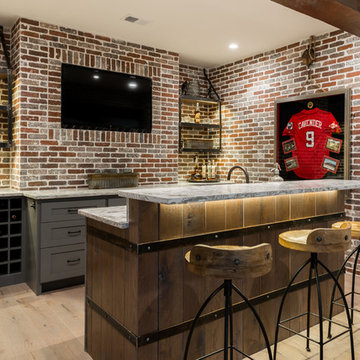
Custom oak bar with a wine barrel look.
Custom cabinetry painted baltic gray by Sherwin Williams.
This is an example of a country galley wet bar in Atlanta with shaker cabinets, grey cabinets, light hardwood floors and beige floor.
This is an example of a country galley wet bar in Atlanta with shaker cabinets, grey cabinets, light hardwood floors and beige floor.
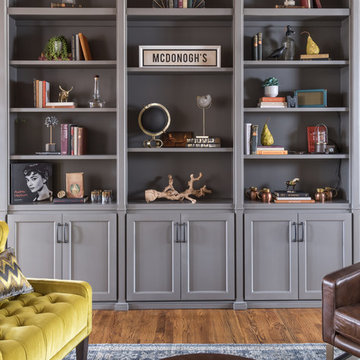
Turned an empty, unused formal living room into a hip bourbon bar and library lounge for a couple who relocated to DFW from Louisville, KY. They wanted a place they could entertain friends or just hang out and relax with a cocktail or a good book. We added the wet bar and library shelves, and kept things modern and warm, with a wink to the prohibition era. The formerly deserted room is now their favorite spot.
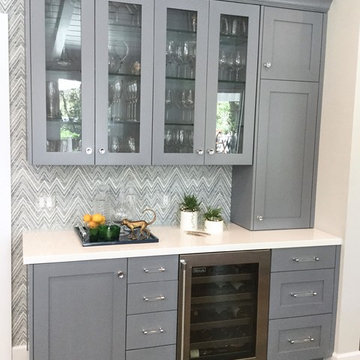
Inspiration for a mid-sized transitional single-wall wet bar in San Francisco with no sink, shaker cabinets, grey cabinets, quartz benchtops, white splashback, dark hardwood floors, brown floor and white benchtop.
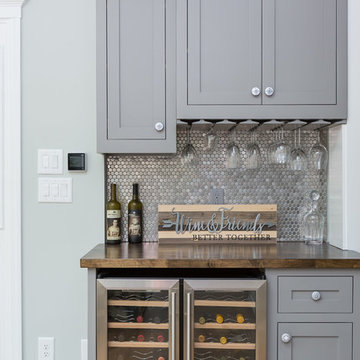
We remodeled the interior of this home including the kitchen with new walk into pantry with custom features, the master suite including bathroom, living room and dining room. We were able to add functional kitchen space by finishing our clients existing screen porch and create a media room upstairs by flooring off the vaulted ceiling.
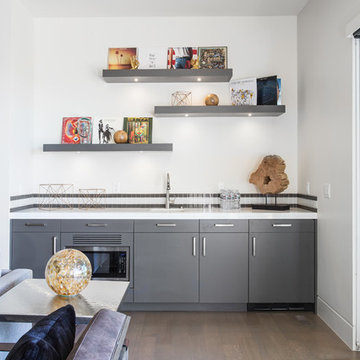
Photo of a mid-sized contemporary single-wall wet bar in Salt Lake City with a drop-in sink, flat-panel cabinets, grey cabinets, quartzite benchtops, white splashback, ceramic splashback, light hardwood floors, grey floor and white benchtop.
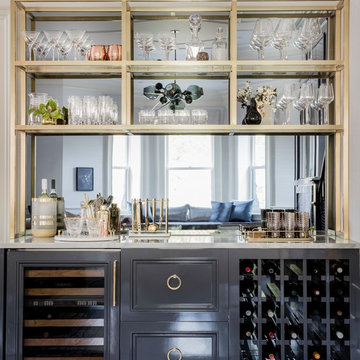
Photography by Michael J. Lee
Mid-sized transitional single-wall home bar in Boston with no sink, recessed-panel cabinets, grey cabinets, marble benchtops and mirror splashback.
Mid-sized transitional single-wall home bar in Boston with no sink, recessed-panel cabinets, grey cabinets, marble benchtops and mirror splashback.
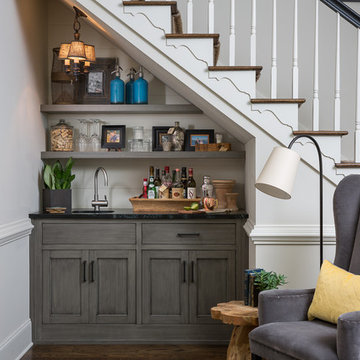
Wet Bar - Family Room Wet Bar under stairwell
Inspiration for a traditional single-wall wet bar in Atlanta with an undermount sink, shaker cabinets, grey cabinets, dark hardwood floors and brown floor.
Inspiration for a traditional single-wall wet bar in Atlanta with an undermount sink, shaker cabinets, grey cabinets, dark hardwood floors and brown floor.
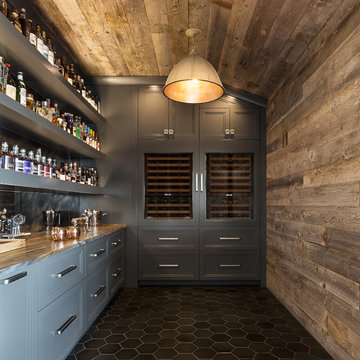
Martha O'Hara Interiors, Interior Design & Photo Styling | Meg Mulloy, Photography | Please Note: All “related,” “similar,” and “sponsored” products tagged or listed by Houzz are not actual products pictured. They have not been approved by Martha O’Hara Interiors nor any of the professionals credited. For info about our work: design@oharainteriors.com
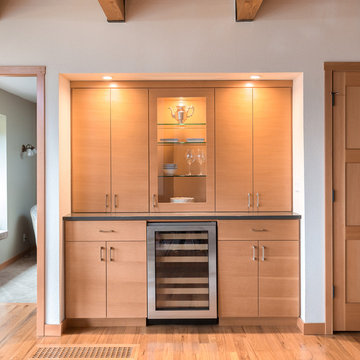
Cabinet Finishes: CVG Fir with Natural Finish
Kitchen Countertop: Pental Quartz "Cinza"
Kitchen Backsplash: Back painted Glass
Bathroom Floors: Pental "Pluvium" Gesso
Guest Bath Tile: Pental "Manhattan" Pearl
Master Backsplash & Shower Surround: Pental "Moda Vetro Cultural Brick" es56 & Pental "Pluvium" Gesso
Master Shower floor: Tierra Sol "Angora Sediment" Carbon
Photography: Caleb Vandermeer Photography
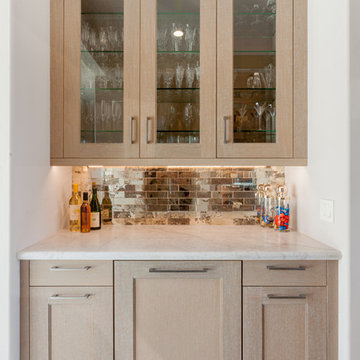
This is an example of a small transitional single-wall home bar in San Francisco with light wood cabinets, granite benchtops, mirror splashback, ceramic floors, beige floor and recessed-panel cabinets.
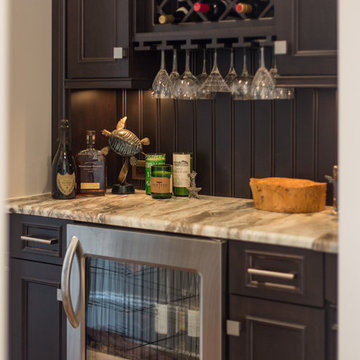
Butlers Pantry with beadboard backsplash
Studio iDesign, Serena Apostal
Inspiration for a small transitional single-wall wet bar in Charlotte with no sink, quartzite benchtops, timber splashback, dark hardwood floors, brown splashback, grey cabinets and recessed-panel cabinets.
Inspiration for a small transitional single-wall wet bar in Charlotte with no sink, quartzite benchtops, timber splashback, dark hardwood floors, brown splashback, grey cabinets and recessed-panel cabinets.
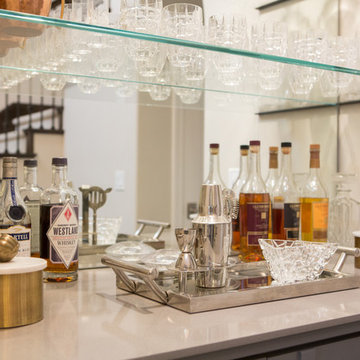
One of our favorite 2016 projects, this standard builder grade home got a truly custom look after bringing in our design team to help with original built-in designs for the bar and media cabinet. Changing up the standard light fixtures made a big POP and of course all the finishing details in the rugs, window treatments, artwork, furniture and accessories made this house feel like Home.
If you're looking for a current, chic and elegant home to call your own please give us a call!
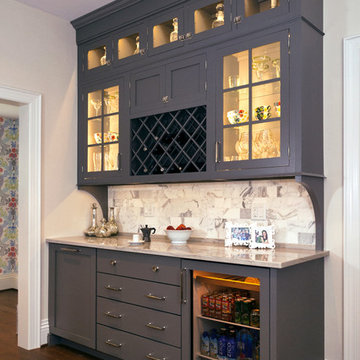
Concealed behind this elegant storage unit is everything you need to host the perfect party! It houses everything from liquor, different types of glass, and small items like wine charms, napkins, corkscrews, etc. The under counter beverage cooler from Sub Zero is a great way to keep various beverages at hand! You can even store snacks and juice boxes for kids so they aren’t under foot after school! Follow us and check out our website's gallery to see the rest of this project and others!
Third Shift Photography
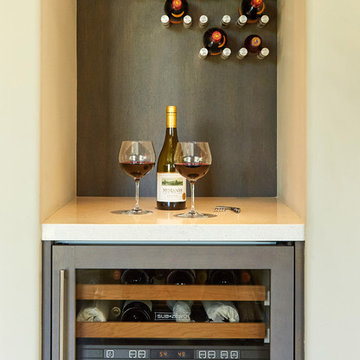
Inspiration for a mid-sized contemporary seated home bar in San Diego with an undermount sink, shaker cabinets, grey cabinets, quartz benchtops, multi-coloured splashback and dark hardwood floors.
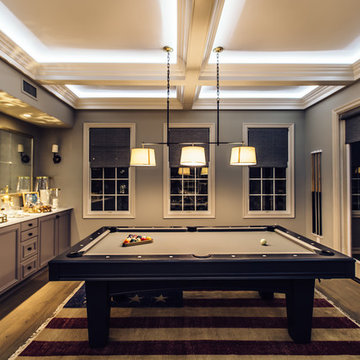
Inspiration for a large transitional single-wall wet bar in San Francisco with recessed-panel cabinets, grey cabinets, mirror splashback, grey floor and light hardwood floors.
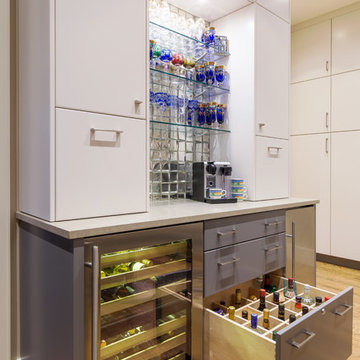
Christopher Davison, AIA
This is an example of a mid-sized modern single-wall home bar in Austin with no sink, flat-panel cabinets, grey cabinets, quartz benchtops, glass tile splashback and light hardwood floors.
This is an example of a mid-sized modern single-wall home bar in Austin with no sink, flat-panel cabinets, grey cabinets, quartz benchtops, glass tile splashback and light hardwood floors.
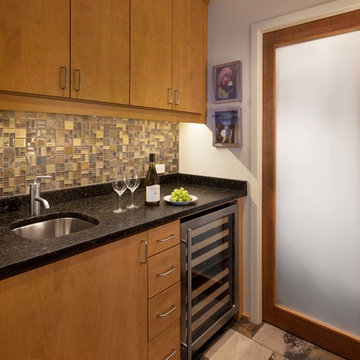
Small modern single-wall wet bar in Chicago with an undermount sink, flat-panel cabinets, light wood cabinets, granite benchtops, multi-coloured splashback, glass tile splashback and slate floors.
Home Bar Design Ideas with Grey Cabinets and Light Wood Cabinets
3