Home Bar Design Ideas with Grey Cabinets and Orange Cabinets
Refine by:
Budget
Sort by:Popular Today
121 - 140 of 3,414 photos
Item 1 of 3
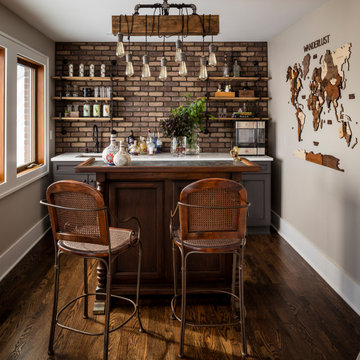
Design ideas for a traditional galley seated home bar in Seattle with an undermount sink, recessed-panel cabinets, grey cabinets, quartz benchtops, brick splashback, dark hardwood floors, brown floor, white benchtop and brown splashback.
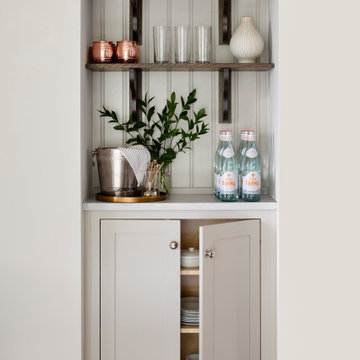
Inspiration for a small country single-wall home bar in Baltimore with no sink, shaker cabinets, grey cabinets, light hardwood floors and white benchtop.
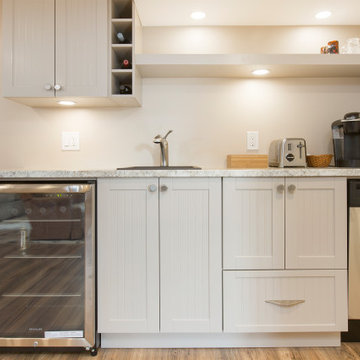
Inspiration for a small traditional single-wall wet bar in Toronto with an undermount sink, recessed-panel cabinets, grey cabinets, limestone benchtops, beige splashback, medium hardwood floors, brown floor and grey benchtop.
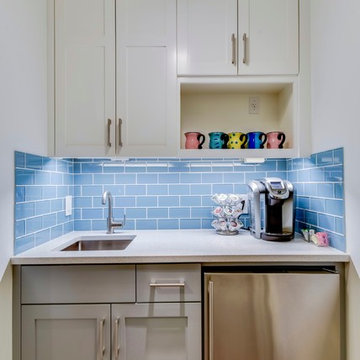
Transitional single-wall wet bar in Austin with shaker cabinets, grey cabinets, blue splashback and white benchtop.
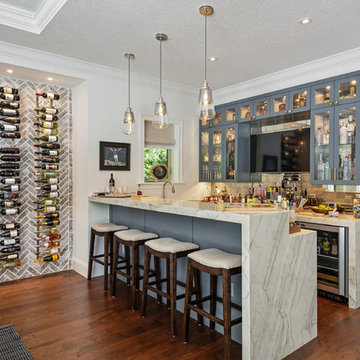
Rickie Agapito
Photo of a beach style seated home bar in Orlando with glass-front cabinets, grey cabinets, marble benchtops, metal splashback, dark hardwood floors and white benchtop.
Photo of a beach style seated home bar in Orlando with glass-front cabinets, grey cabinets, marble benchtops, metal splashback, dark hardwood floors and white benchtop.
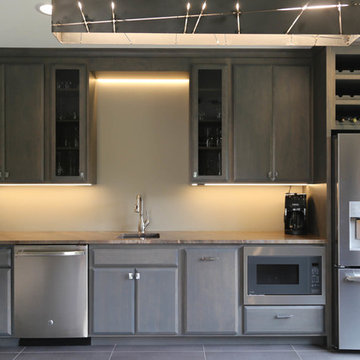
Mid-sized transitional single-wall wet bar in Other with an undermount sink, flat-panel cabinets, grey cabinets, granite benchtops, porcelain floors, grey floor and brown benchtop.
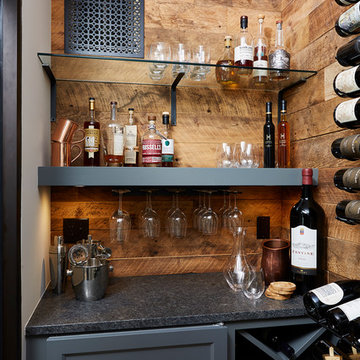
Small beach style single-wall home bar in Minneapolis with no sink, grey cabinets, timber splashback and grey benchtop.
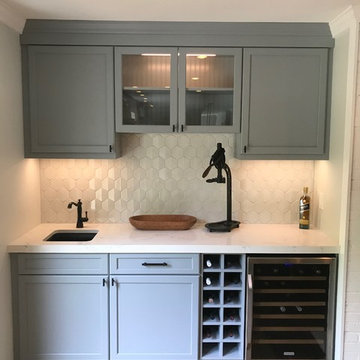
Inspiration for a mid-sized modern single-wall wet bar in Other with an undermount sink, recessed-panel cabinets, grey cabinets, quartzite benchtops, grey splashback, ceramic splashback, medium hardwood floors, brown floor and white benchtop.
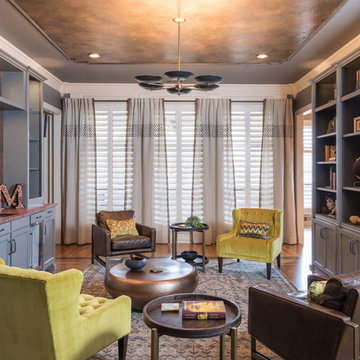
Turned an empty, unused formal living room into a hip bourbon bar and library lounge for a couple who relocated to DFW from Louisville, KY. They wanted a place they could entertain friends or just hang out and relax with a cocktail or a good book. We added the wet bar and library shelves, and kept things modern and warm, with a wink to the prohibition era. The formerly deserted room is now their favorite spot.
Photos by Michael Hunter Photography
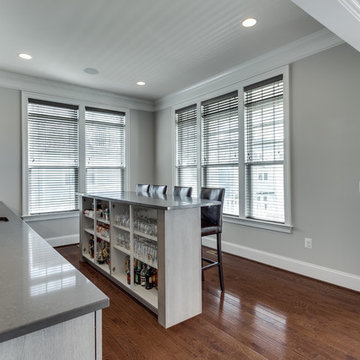
Metropolis Textured Melamine door style in Argent Oak Vertical finish. Designed by Danielle Melchione, CKD of Reico Kitchen & Bath. Photographed by BTW Images LLC.
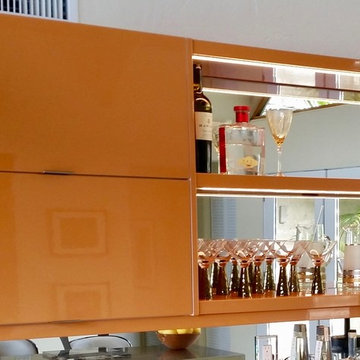
A combination of concealed and floating shelves keep the back bar functional and fun.
This is an example of a mid-sized midcentury single-wall seated home bar in Other with flat-panel cabinets, orange cabinets and mirror splashback.
This is an example of a mid-sized midcentury single-wall seated home bar in Other with flat-panel cabinets, orange cabinets and mirror splashback.
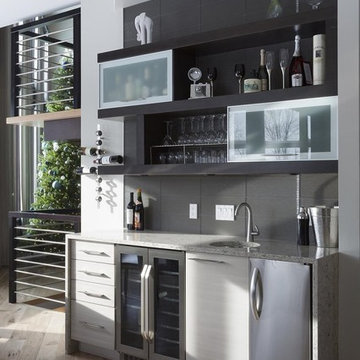
Great things come in small spaces. This wet bar has been outfitted for the wine enthusiast. Aluminum framed upper glass cabinets, open shelves, and below cabinet refrigeration.
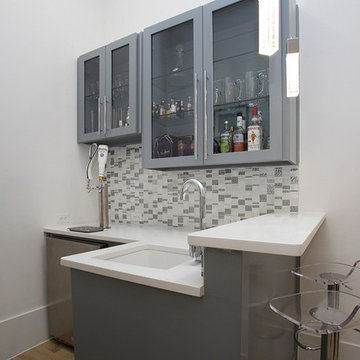
Beautiful soft modern by Canterbury Custom Homes, LLC in University Park Texas. Large windows fill this home with light. Designer finishes include, extensive tile work, wall paper, specialty lighting, etc...
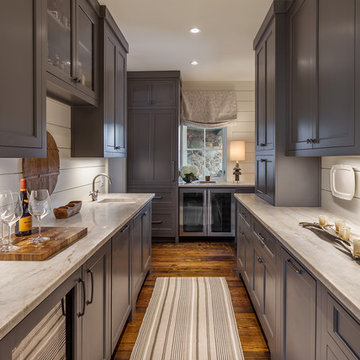
This transitional timber frame home features a wrap-around porch designed to take advantage of its lakeside setting and mountain views. Natural stone, including river rock, granite and Tennessee field stone, is combined with wavy edge siding and a cedar shingle roof to marry the exterior of the home with it surroundings. Casually elegant interiors flow into generous outdoor living spaces that highlight natural materials and create a connection between the indoors and outdoors.
Photography Credit: Rebecca Lehde, Inspiro 8 Studios
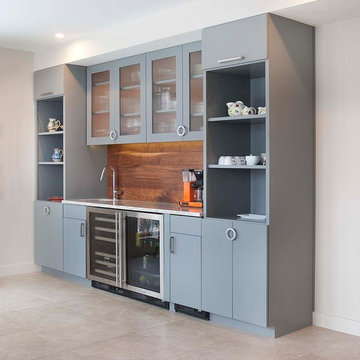
Topkat photo
This is an example of a large modern home bar in Burlington with grey cabinets.
This is an example of a large modern home bar in Burlington with grey cabinets.
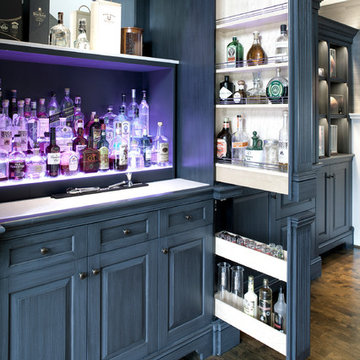
Penza Bailey Architects was contacted to update the main house to suit the next generation of owners, and also expand and renovate the guest apartment. The renovations included a new mudroom and playroom to accommodate the couple and their three very active boys, creating workstations for the boys’ various activities, and renovating several bathrooms. The awkwardly tall vaulted ceilings in the existing great room and dining room were scaled down with lowered tray ceilings, and a new fireplace focal point wall was incorporated in the great room. In addition to the renovations to the focal point of the home, the Owner’s pride and joy includes the new billiard room, transformed from an underutilized living room. The main feature is a full wall of custom cabinetry that hides an electronically secure liquor display that rises out of the cabinet at the push of an iPhone button. In an unexpected request, a new grilling area was designed to accommodate the owner’s gas grill, charcoal grill and smoker for more cooking and entertaining options. This home is definitely ready to accommodate a new generation of hosting social gatherings.
Mitch Allen Photography
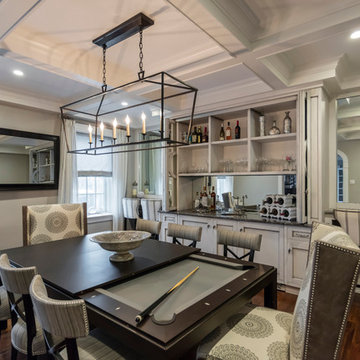
Inspiration for a mid-sized transitional single-wall wet bar in Philadelphia with an undermount sink, shaker cabinets, grey cabinets, quartzite benchtops, mirror splashback and medium hardwood floors.
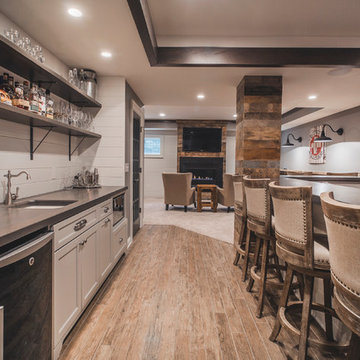
Bradshaw Photography
Mid-sized country single-wall wet bar in Columbus with an undermount sink, shaker cabinets, grey cabinets, wood benchtops, grey splashback, ceramic floors and brown floor.
Mid-sized country single-wall wet bar in Columbus with an undermount sink, shaker cabinets, grey cabinets, wood benchtops, grey splashback, ceramic floors and brown floor.
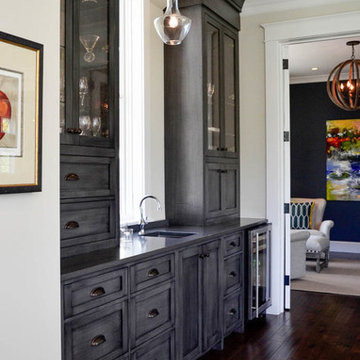
Built by Burg Homes & Design Inc. Interior Design by Ann Braaten. Photos by Nicole Casper
This is an example of a transitional single-wall wet bar in Other with an undermount sink, flat-panel cabinets, grey cabinets, dark hardwood floors and brown floor.
This is an example of a transitional single-wall wet bar in Other with an undermount sink, flat-panel cabinets, grey cabinets, dark hardwood floors and brown floor.
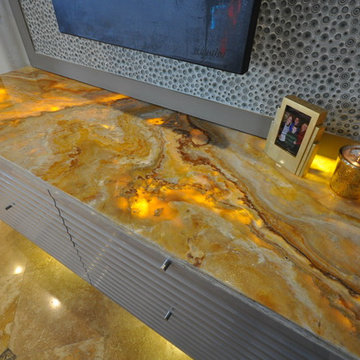
Alexander Otis Collection Llc.
This is an example of a small contemporary single-wall wet bar in Dallas with grey cabinets, quartz benchtops, grey splashback and marble floors.
This is an example of a small contemporary single-wall wet bar in Dallas with grey cabinets, quartz benchtops, grey splashback and marble floors.
Home Bar Design Ideas with Grey Cabinets and Orange Cabinets
7