Home Bar Design Ideas with Grey Cabinets and White Cabinets
Refine by:
Budget
Sort by:Popular Today
161 - 180 of 8,952 photos
Item 1 of 3
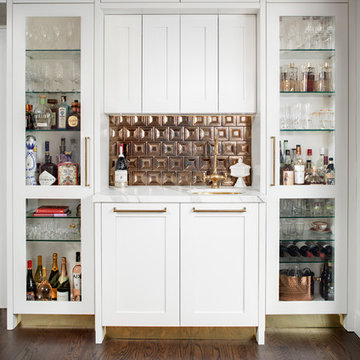
Photos by ZackBenson.com
The perfect eclectic kitchen, designed around a professional chef. This kitchen features custom cabinets by Wood-Mode, SieMatic and Woodland cabinets. White marble cabinets cover the island with a custom leg. This highly functional kitchen features a Wolf Range with a steamer and fryer on each side of the range under the large custom cutting boards. Polished brass toe kicks bring this kitchen to the next level.
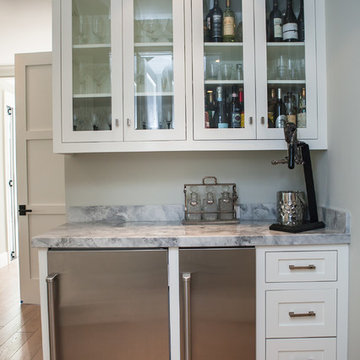
Photo of a small contemporary single-wall wet bar in Orange County with no sink, shaker cabinets, white cabinets, marble benchtops, multi-coloured splashback, marble splashback, light hardwood floors and beige floor.
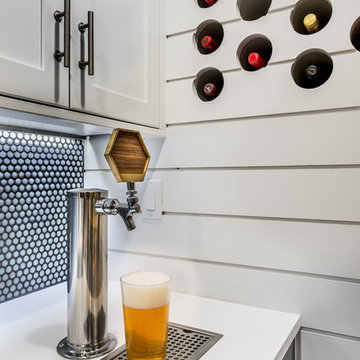
Custom recessed wine storage and custom walnut & brass beer tap
(Photographs by Daniel O' Connor)
Inspiration for a small transitional home bar in Denver with shaker cabinets and white cabinets.
Inspiration for a small transitional home bar in Denver with shaker cabinets and white cabinets.
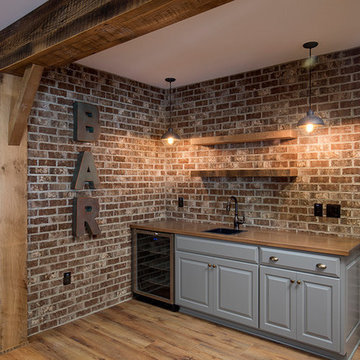
Design ideas for a mid-sized country single-wall wet bar in Columbus with an undermount sink, raised-panel cabinets, grey cabinets, wood benchtops, brown splashback, brick splashback and medium hardwood floors.
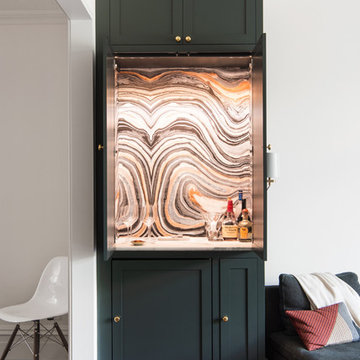
Fumed Antique Oak #1 Natural
Small transitional single-wall home bar in Raleigh with shaker cabinets, multi-coloured splashback, medium hardwood floors, grey cabinets, no sink, marble benchtops, stone slab splashback and brown floor.
Small transitional single-wall home bar in Raleigh with shaker cabinets, multi-coloured splashback, medium hardwood floors, grey cabinets, no sink, marble benchtops, stone slab splashback and brown floor.
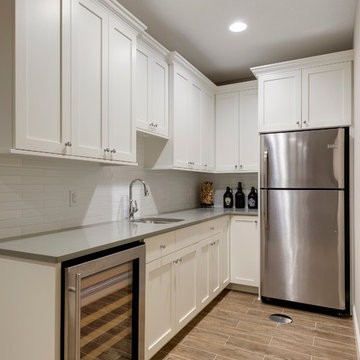
Builder: Copper Creek, LLC
Architect: David Charlez Designs
Interior Design: Bria Hammel Interiors
Photo Credit: Spacecrafting
Small transitional galley wet bar in Minneapolis with a drop-in sink, white cabinets, quartzite benchtops, white splashback, ceramic splashback, ceramic floors, brown floor and grey benchtop.
Small transitional galley wet bar in Minneapolis with a drop-in sink, white cabinets, quartzite benchtops, white splashback, ceramic splashback, ceramic floors, brown floor and grey benchtop.
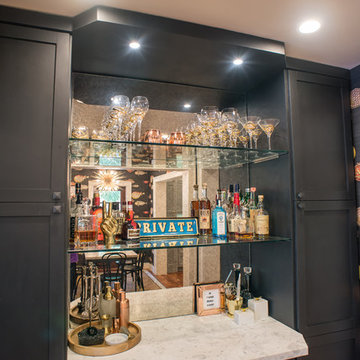
Inspiration for a small eclectic single-wall home bar in Miami with shaker cabinets, grey cabinets, marble benchtops and mirror splashback.
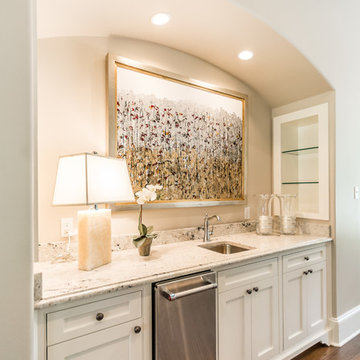
Steve Simon Construction, Inc.
Shreveport Home Builders and General Contractors
855 Pierremont Rd
Suite 200
Shreveport, LA 71106
Photo of a large transitional single-wall wet bar in New Orleans with an undermount sink, shaker cabinets, white cabinets, granite benchtops and dark hardwood floors.
Photo of a large transitional single-wall wet bar in New Orleans with an undermount sink, shaker cabinets, white cabinets, granite benchtops and dark hardwood floors.
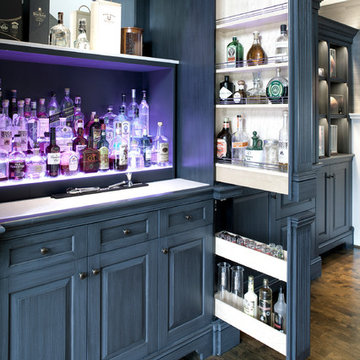
Penza Bailey Architects was contacted to update the main house to suit the next generation of owners, and also expand and renovate the guest apartment. The renovations included a new mudroom and playroom to accommodate the couple and their three very active boys, creating workstations for the boys’ various activities, and renovating several bathrooms. The awkwardly tall vaulted ceilings in the existing great room and dining room were scaled down with lowered tray ceilings, and a new fireplace focal point wall was incorporated in the great room. In addition to the renovations to the focal point of the home, the Owner’s pride and joy includes the new billiard room, transformed from an underutilized living room. The main feature is a full wall of custom cabinetry that hides an electronically secure liquor display that rises out of the cabinet at the push of an iPhone button. In an unexpected request, a new grilling area was designed to accommodate the owner’s gas grill, charcoal grill and smoker for more cooking and entertaining options. This home is definitely ready to accommodate a new generation of hosting social gatherings.
Mitch Allen Photography
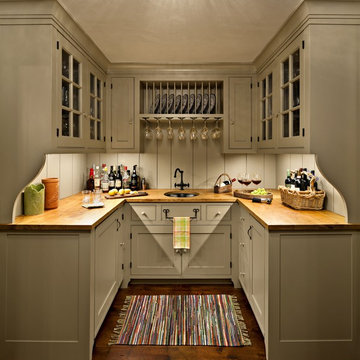
This Butler's Pantry features chestnut counters and built-in racks for plates and wine glasses.
Robert Benson Photography
Photo of a country u-shaped home bar in New York with grey cabinets, wood benchtops, grey splashback, medium hardwood floors, an undermount sink, glass-front cabinets, brown floor and brown benchtop.
Photo of a country u-shaped home bar in New York with grey cabinets, wood benchtops, grey splashback, medium hardwood floors, an undermount sink, glass-front cabinets, brown floor and brown benchtop.
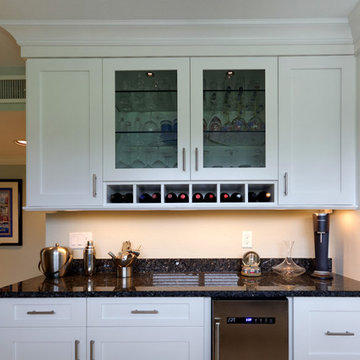
Crown molding to match the rest of the space make this extension of the kitchen seamless and elegant. Photo by Scot Trueblood
Inspiration for a small transitional single-wall wet bar in Tampa with white cabinets, granite benchtops and shaker cabinets.
Inspiration for a small transitional single-wall wet bar in Tampa with white cabinets, granite benchtops and shaker cabinets.
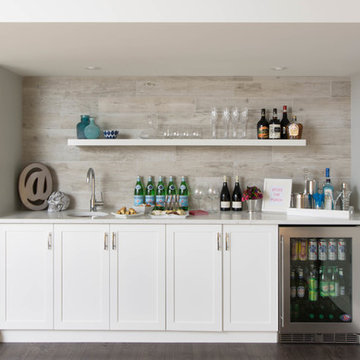
Stephani Buchman
Transitional single-wall wet bar in Toronto with an undermount sink, shaker cabinets, white cabinets, grey splashback and dark hardwood floors.
Transitional single-wall wet bar in Toronto with an undermount sink, shaker cabinets, white cabinets, grey splashback and dark hardwood floors.
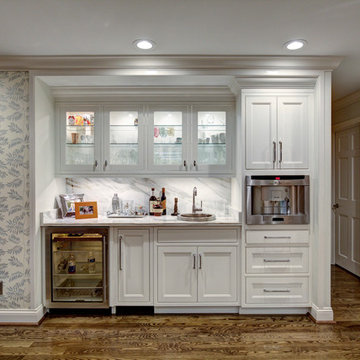
Mark Mahan
Design ideas for a mid-sized contemporary single-wall wet bar in Other with a drop-in sink, beaded inset cabinets, white cabinets, marble benchtops, white splashback, marble splashback, medium hardwood floors and brown floor.
Design ideas for a mid-sized contemporary single-wall wet bar in Other with a drop-in sink, beaded inset cabinets, white cabinets, marble benchtops, white splashback, marble splashback, medium hardwood floors and brown floor.
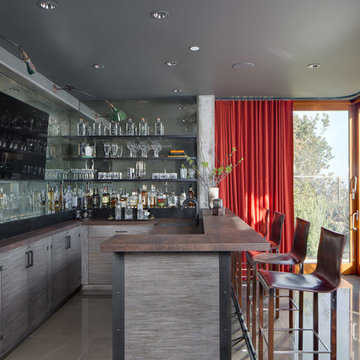
This is an example of a large contemporary l-shaped seated home bar in San Francisco with mirror splashback, grey floor, an undermount sink, flat-panel cabinets and grey cabinets.
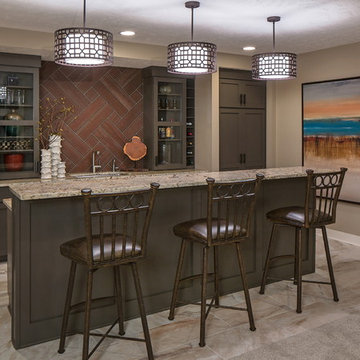
Kessler Photography
Inspiration for a transitional galley seated home bar in Omaha with an undermount sink, glass-front cabinets, grey cabinets and brown splashback.
Inspiration for a transitional galley seated home bar in Omaha with an undermount sink, glass-front cabinets, grey cabinets and brown splashback.
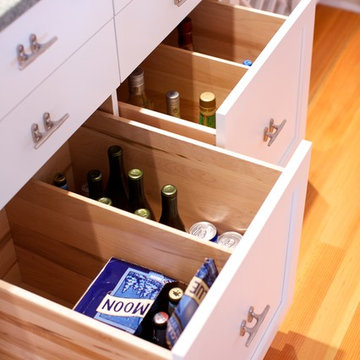
Built by Simmons Quality Home Improvement, Inc.
Photos by Craig Freeman Photography
This is an example of a beach style single-wall wet bar in New York with an undermount sink, shaker cabinets, white cabinets, granite benchtops and medium hardwood floors.
This is an example of a beach style single-wall wet bar in New York with an undermount sink, shaker cabinets, white cabinets, granite benchtops and medium hardwood floors.
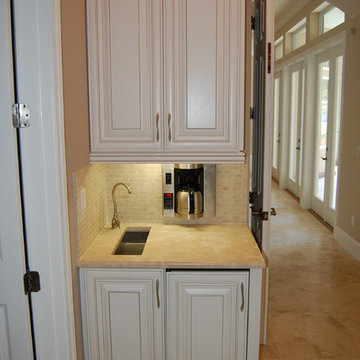
This small morning kitchen in the master bedroom is full of functionality in a tiny space. A trough sink and bar faucet are next to a built in refrigerator and coffee maker.
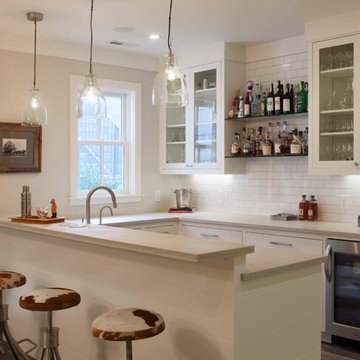
Photographer: Isabelle Eubanks
Interiors: Modern Organic Interiors, Architect: Simpson Design Group, Builder: Milne Design and Build
Design ideas for a country u-shaped seated home bar in San Francisco with glass-front cabinets, white cabinets, white splashback and subway tile splashback.
Design ideas for a country u-shaped seated home bar in San Francisco with glass-front cabinets, white cabinets, white splashback and subway tile splashback.
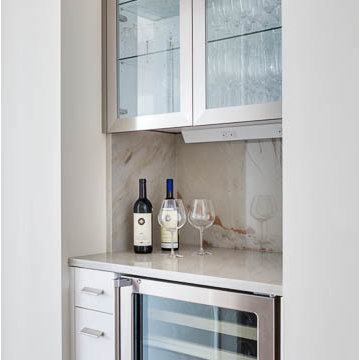
White High Gloss Lacquer Cabinets with Calacatta Quartzite Countertops.
Photography by Greg Premru
Photo of a small contemporary u-shaped home bar in Boston with an undermount sink, flat-panel cabinets, white cabinets, quartzite benchtops, white splashback and stone slab splashback.
Photo of a small contemporary u-shaped home bar in Boston with an undermount sink, flat-panel cabinets, white cabinets, quartzite benchtops, white splashback and stone slab splashback.

Photo of a transitional wet bar in Los Angeles with an undermount sink, shaker cabinets, grey cabinets, quartzite benchtops, white splashback, ceramic splashback, light hardwood floors, beige floor and white benchtop.
Home Bar Design Ideas with Grey Cabinets and White Cabinets
9