All Cabinet Finishes Home Bar Design Ideas with Grey Cabinets
Refine by:
Budget
Sort by:Popular Today
1 - 20 of 3,400 photos
Item 1 of 3
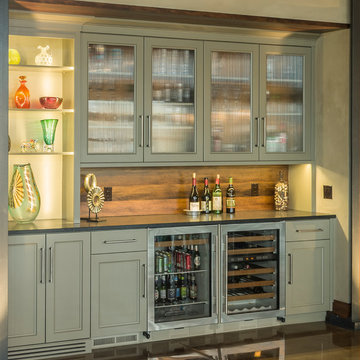
The key to this project was to create a kitchen fitting of a residence with strong Industrial aesthetics. The PB Kitchen Design team managed to preserve the warmth and organic feel of the home’s architecture. The sturdy materials used to enrich the integrity of the design, never take away from the fact that this space is meant for hospitality. Functionally, the kitchen works equally well for quick family meals or large gatherings. But take a closer look at the use of texture and height. The vaulted ceiling and exposed trusses bring an additional element of awe to this already stunning kitchen.
Project specs: Cabinets by Quality Custom Cabinetry. 48" Wolf range. Sub Zero integrated refrigerator in stainless steel.
Project Accolades: First Place honors in the National Kitchen and Bath Association’s 2014 Design Competition
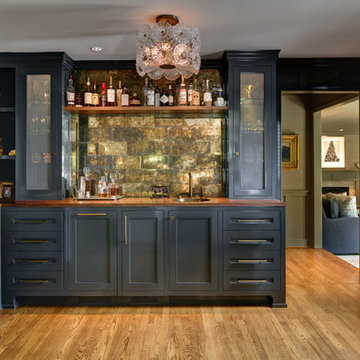
Design ideas for a large traditional l-shaped wet bar in Portland with a drop-in sink, shaker cabinets, grey cabinets, wood benchtops, metal splashback, medium hardwood floors, brown floor and brown benchtop.
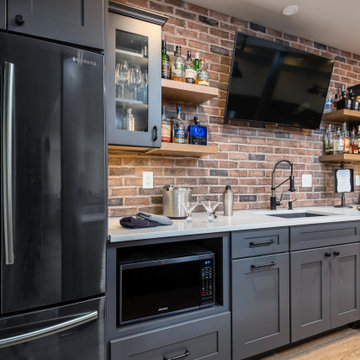
This 1600+ square foot basement was a diamond in the rough. We were tasked with keeping farmhouse elements in the design plan while implementing industrial elements. The client requested the space include a gym, ample seating and viewing area for movies, a full bar , banquette seating as well as area for their gaming tables - shuffleboard, pool table and ping pong. By shifting two support columns we were able to bury one in the powder room wall and implement two in the custom design of the bar. Custom finishes are provided throughout the space to complete this entertainers dream.

Inspiration for a small transitional single-wall home bar in St Louis with no sink, recessed-panel cabinets, grey cabinets, wood benchtops, grey splashback, ceramic splashback, medium hardwood floors, brown floor and brown benchtop.
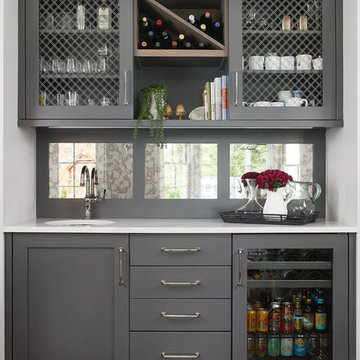
Kitchen Design: Lifestyle Kitchen Studio
Interior Design: Francesca Owings Interior Design
Builder: Insignia Homes
Photography: Ashley Avila Photography
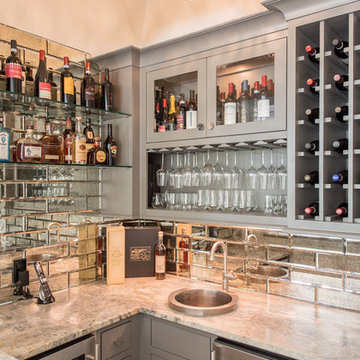
This is an example of a mid-sized beach style u-shaped wet bar in Houston with a drop-in sink, grey cabinets, granite benchtops, mirror splashback, grey benchtop and glass-front cabinets.
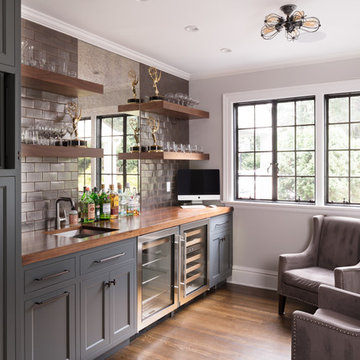
Photo of a traditional single-wall wet bar in New York with an undermount sink, recessed-panel cabinets, grey cabinets, wood benchtops, grey splashback, subway tile splashback, dark hardwood floors, brown floor and brown benchtop.
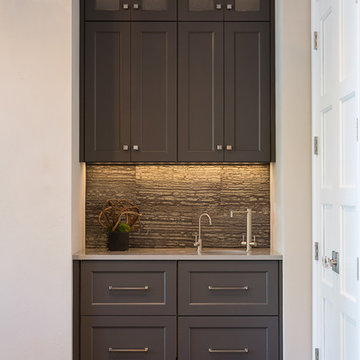
This is an example of a small transitional galley wet bar in Other with an undermount sink, recessed-panel cabinets, grey cabinets, solid surface benchtops, grey splashback, stone tile splashback and medium hardwood floors.

For this project we made all the bespoke joinery in our workshop - staircases, shelving, doors, under stairs bar -you name it - we made it.
Inspiration for a contemporary home bar in London with flat-panel cabinets, grey cabinets, black splashback, light hardwood floors, beige floor and black benchtop.
Inspiration for a contemporary home bar in London with flat-panel cabinets, grey cabinets, black splashback, light hardwood floors, beige floor and black benchtop.

Special Additions
Fabuwood Cabinetry
Galaxy Door - Horizon
Small modern u-shaped wet bar in Newark with an undermount sink, shaker cabinets, grey cabinets, quartz benchtops, grey splashback, engineered quartz splashback, ceramic floors, grey floor and white benchtop.
Small modern u-shaped wet bar in Newark with an undermount sink, shaker cabinets, grey cabinets, quartz benchtops, grey splashback, engineered quartz splashback, ceramic floors, grey floor and white benchtop.

Photo of a transitional single-wall wet bar in San Diego with an undermount sink, shaker cabinets, grey cabinets, marble benchtops, multi-coloured splashback, medium hardwood floors, brown floor and multi-coloured benchtop.
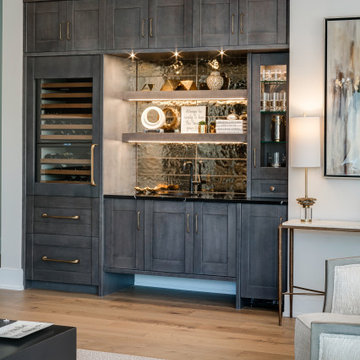
"This beautiful design started with a clean open slate and lots of design opportunities. The homeowner was looking for a large oversized spacious kitchen designed for easy meal prep for multiple cooks and room for entertaining a large oversized family.
The architect’s plans had a single island with large windows on both main walls. The one window overlooked the unattractive side of a neighbor’s house while the other was not large enough to see the beautiful large back yard. The kitchen entry location made the mudroom extremely small and left only a few design options for the kitchen layout. The almost 14’ high ceilings also gave lots of opportunities for a unique design, but care had to be taken to still make the space feel warm and cozy.
After drawing four design options, one was chosen that relocated the entry from the mudroom, making the mudroom a lot more accessible. A prep island across from the range and an entertaining island were included. The entertaining island included a beverage refrigerator for guests to congregate around and to help them stay out of the kitchen work areas. The small island appeared to be floating on legs and incorporates a sink and single dishwasher drawer for easy clean up of pots and pans.
The end result was a stunning spacious room for this large extended family to enjoy."
- Drury Design
Features cabinetry from Rutt
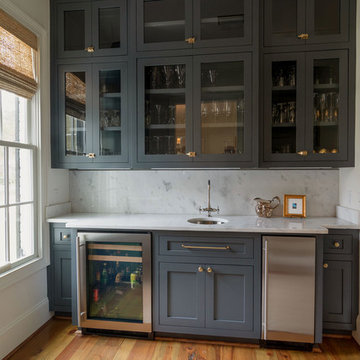
A glorious marble counter wet bar with backsplash and a wine refrigerator make a perfect place for hosting guests. The cabinets are custom painted in stately Chelsea Gray (by Benjamin Moore). Natural light floods over the heart of pine wood flooring.
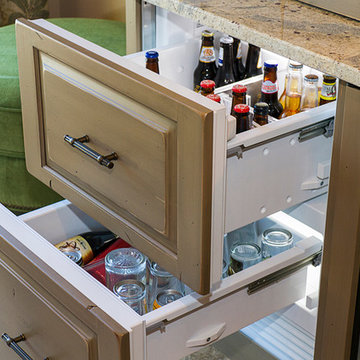
Woodharbor Custom Cabinetry
This is an example of a mid-sized transitional single-wall wet bar in Miami with raised-panel cabinets, grey cabinets, granite benchtops, an undermount sink, grey splashback, mirror splashback, porcelain floors, beige floor and multi-coloured benchtop.
This is an example of a mid-sized transitional single-wall wet bar in Miami with raised-panel cabinets, grey cabinets, granite benchtops, an undermount sink, grey splashback, mirror splashback, porcelain floors, beige floor and multi-coloured benchtop.
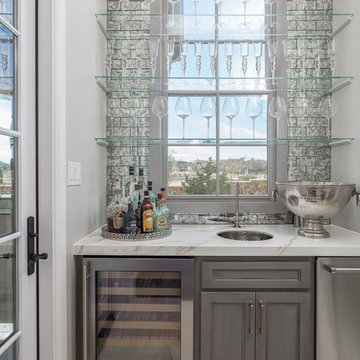
Photo of a traditional single-wall wet bar in Dallas with an undermount sink, recessed-panel cabinets, grey cabinets, white floor and white benchtop.
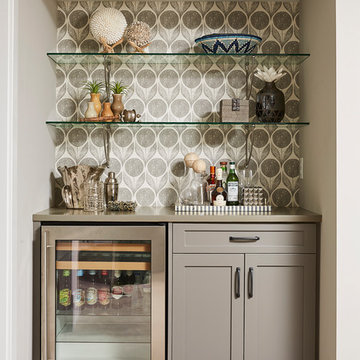
Design ideas for a transitional single-wall home bar in Minneapolis with shaker cabinets, grey cabinets, carpet, grey floor and grey benchtop.
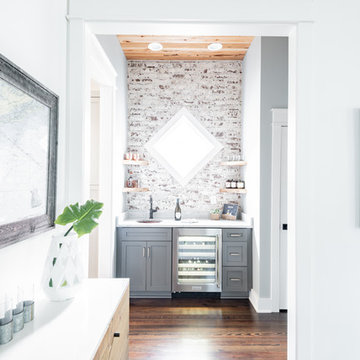
Kitchen Designer (Savannah Schmitt) Cabinetry (Eudora Full Access, Cottage Door Style, Creekstone with Bushed Gray Finish) Photographer (Keeneye) Interior Designer (JVL Creative - Jesse Vickers) Builder (Arnett Construction)
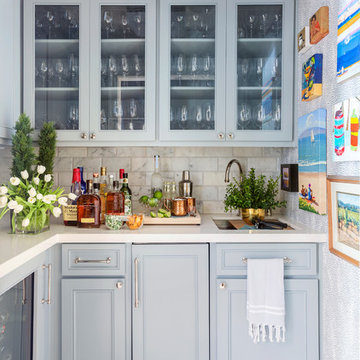
This is an example of a transitional l-shaped wet bar in Little Rock with an undermount sink, recessed-panel cabinets, grey cabinets, beige splashback, ceramic floors, beige floor and beige benchtop.
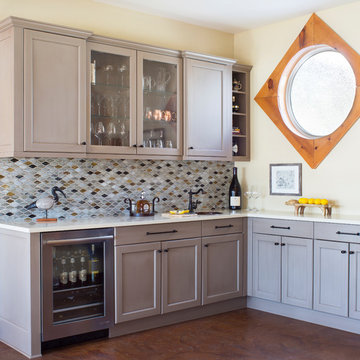
Emily Minton Redfield
Photo of a mid-sized transitional l-shaped wet bar in Denver with an undermount sink, shaker cabinets, grey cabinets, quartz benchtops, multi-coloured splashback, mosaic tile splashback, concrete floors, white benchtop and brown floor.
Photo of a mid-sized transitional l-shaped wet bar in Denver with an undermount sink, shaker cabinets, grey cabinets, quartz benchtops, multi-coloured splashback, mosaic tile splashback, concrete floors, white benchtop and brown floor.
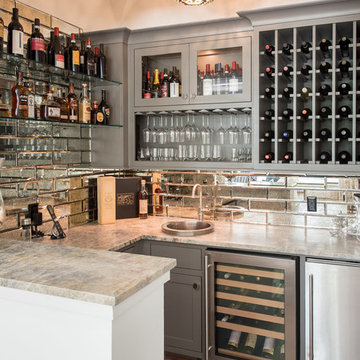
Photo of a mid-sized beach style u-shaped wet bar in Houston with a drop-in sink, recessed-panel cabinets, grey cabinets, granite benchtops, mirror splashback, medium hardwood floors, brown floor and grey benchtop.
All Cabinet Finishes Home Bar Design Ideas with Grey Cabinets
1