Home Bar Design Ideas with Grey Floor and Red Floor
Refine by:
Budget
Sort by:Popular Today
21 - 40 of 2,932 photos
Item 1 of 3
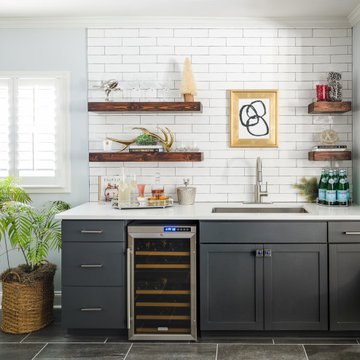
Photo Credit: Tiffany Ringwald Photography
Design ideas for a mid-sized transitional single-wall wet bar in Charlotte with an undermount sink, shaker cabinets, grey cabinets, quartz benchtops, white splashback, porcelain floors, grey floor, white benchtop and subway tile splashback.
Design ideas for a mid-sized transitional single-wall wet bar in Charlotte with an undermount sink, shaker cabinets, grey cabinets, quartz benchtops, white splashback, porcelain floors, grey floor, white benchtop and subway tile splashback.
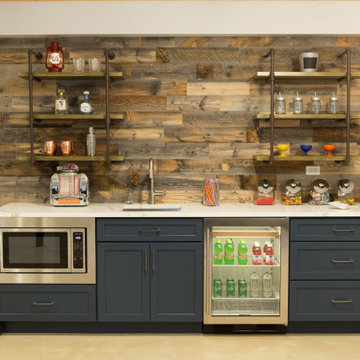
Basement wet bar with stikwood wall, industrial pipe shelving, beverage cooler, and microwave.
Inspiration for a mid-sized transitional single-wall wet bar in Chicago with an undermount sink, shaker cabinets, blue cabinets, quartzite benchtops, brown splashback, timber splashback, concrete floors, grey floor and multi-coloured benchtop.
Inspiration for a mid-sized transitional single-wall wet bar in Chicago with an undermount sink, shaker cabinets, blue cabinets, quartzite benchtops, brown splashback, timber splashback, concrete floors, grey floor and multi-coloured benchtop.
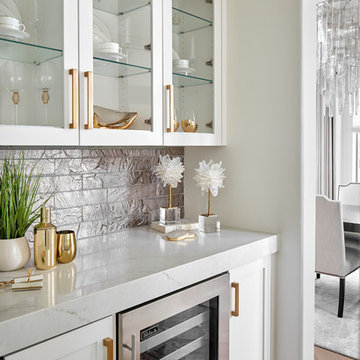
This small but practical bar packs a bold design punch. It's complete with wine refrigerator, icemaker, a liquor storage cabinet pullout and a bar sink. LED lighting provides shimmer to the glass cabinets and metallic backsplash tile, while a glass and gold chandelier adds drama. Quartz countertops provide ease in cleaning and peace of mind against wine stains. The arched entry ways lead to the kitchen and dining areas, while the opening to the hallway provides the perfect place to walk up and converse at the bar.
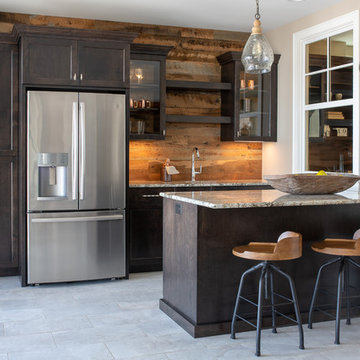
Photo of a country single-wall wet bar in Minneapolis with shaker cabinets, dark wood cabinets, brown splashback, timber splashback, grey floor and grey benchtop.
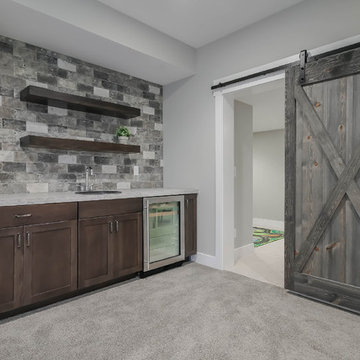
This home is full of clean lines, soft whites and grey, & lots of built-in pieces. Large entry area with message center, dual closets, custom bench with hooks and cubbies to keep organized. Living room fireplace with shiplap, custom mantel and cabinets, and white brick.
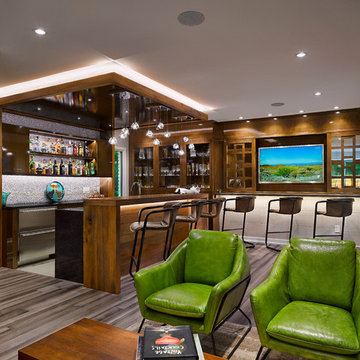
This is a home bar and entertainment area. A bar, hideable television, hidden laundry powder room and billiard area are included in this space. The bar is a combination of lacquered cabinetry with rustic barnwood details. A metal backsplash adds a textural effect. A glass Nanawall not shown in photo completely slides open out to a pool and outdoor entertaining area.
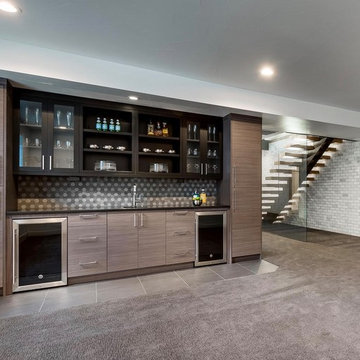
Photo of a mid-sized contemporary single-wall wet bar in Denver with an undermount sink, flat-panel cabinets, granite benchtops, stone tile splashback, porcelain floors, grey floor and black benchtop.
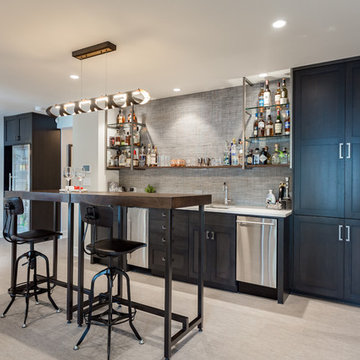
Inspiration for a contemporary single-wall wet bar in Portland with an undermount sink, shaker cabinets, black cabinets, grey splashback, grey floor and white benchtop.
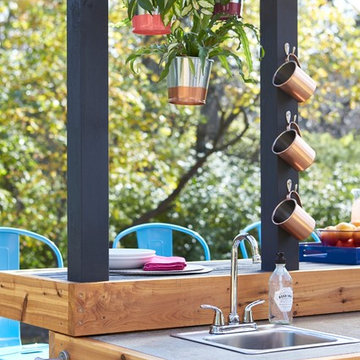
This is an example of a small contemporary seated home bar in Other with open cabinets, light wood cabinets, concrete benchtops, brick floors, grey floor, grey benchtop and a drop-in sink.
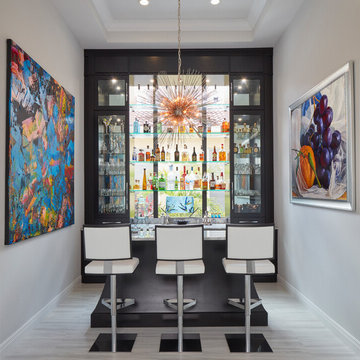
The designer turned a dining room into a fabulous bar for entertaining....integrating the window behind the bar for a dramatic look!
Robert Brantley Photography
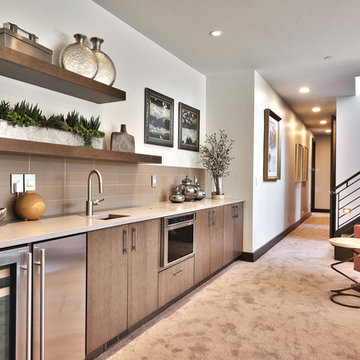
Mid-sized contemporary single-wall wet bar in Salt Lake City with an undermount sink, flat-panel cabinets, quartz benchtops, carpet, grey floor, dark wood cabinets, grey splashback, ceramic splashback and grey benchtop.
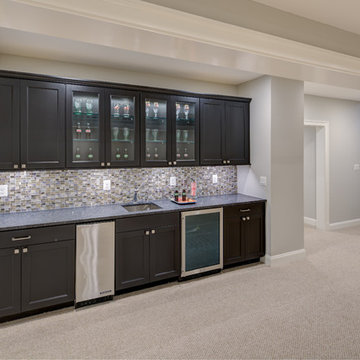
Large transitional single-wall wet bar in DC Metro with an undermount sink, shaker cabinets, dark wood cabinets, granite benchtops, grey splashback, glass tile splashback, carpet and grey floor.
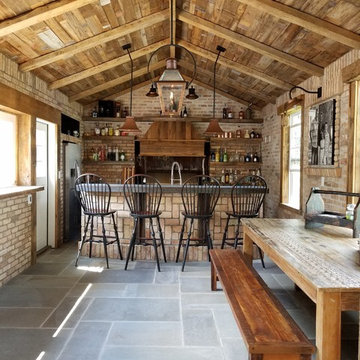
Photo Credits-Schubat Contracting and Renovations
Century Old reclaimed lumber, Chicago common brick and pavers, Bevolo Gas lights, unique concrete countertops, all combine with the slate flooring for a virtually maintenance free Outdoor Room.
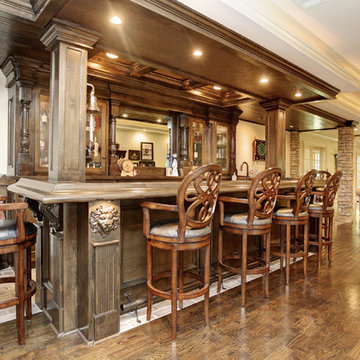
Wood Bar Rail and Hand Carved Lion Head Applique
Inspiration for a large traditional galley seated home bar in Atlanta with an undermount sink, recessed-panel cabinets, dark wood cabinets, granite benchtops, brick floors and grey floor.
Inspiration for a large traditional galley seated home bar in Atlanta with an undermount sink, recessed-panel cabinets, dark wood cabinets, granite benchtops, brick floors and grey floor.
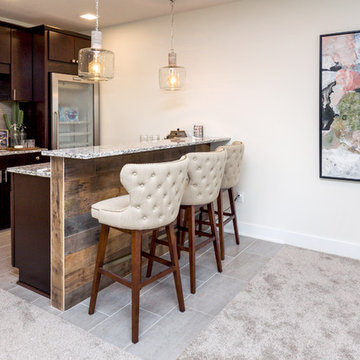
This space is made for entertaining.The full bar includes a microwave, sink and full full size refrigerator along with ample cabinets so you have everything you need on hand without running to the kitchen. Upholstered swivel barstools provide extra seating and an easy view of the bartender or screen.
Even though it's on the lower level, lots of windows provide plenty of natural light so the space feels anything but dungeony. Wall color, tile and materials carry over the general color scheme from the upper level for a cohesive look, while darker cabinetry and reclaimed wood accents help set the space apart.
Jake Boyd Photography
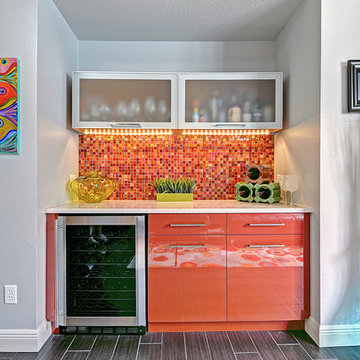
Rickie Agapito, Agapito Online
Photo of a mid-sized contemporary single-wall home bar in Tampa with flat-panel cabinets, orange cabinets, multi-coloured splashback, mosaic tile splashback and grey floor.
Photo of a mid-sized contemporary single-wall home bar in Tampa with flat-panel cabinets, orange cabinets, multi-coloured splashback, mosaic tile splashback and grey floor.
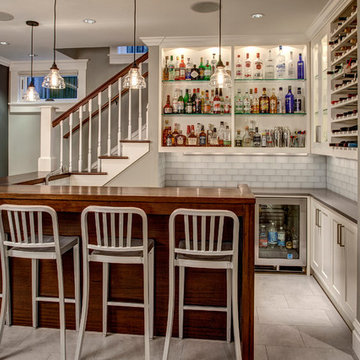
The basement bar uses space that would otherwise be empty square footage. A custom bar aligns with the stair treads and is the same wood and finish as the floors upstairs. John Wilbanks Photography
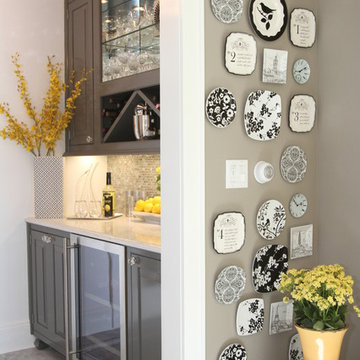
Design ideas for a mid-sized traditional single-wall wet bar in New York with ceramic floors, raised-panel cabinets, grey cabinets, granite benchtops, grey splashback, glass tile splashback, grey floor and white benchtop.
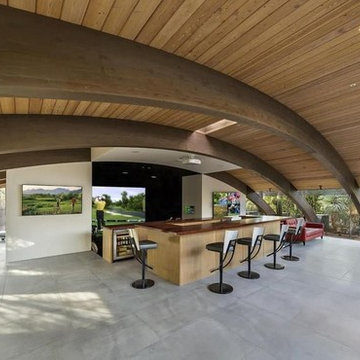
Photo of a contemporary galley seated home bar in Phoenix with flat-panel cabinets, beige cabinets, wood benchtops, concrete floors and grey floor.
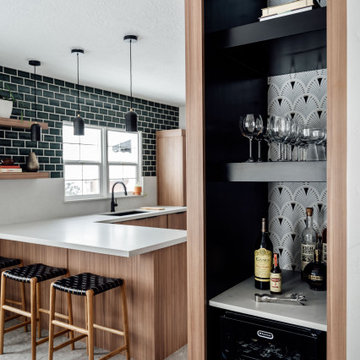
This is an example of a contemporary home bar in Salt Lake City with an undermount sink, medium wood cabinets, grey splashback, grey floor and grey benchtop.
Home Bar Design Ideas with Grey Floor and Red Floor
2