Home Bar Design Ideas with Grey Floor and Red Floor
Refine by:
Budget
Sort by:Popular Today
81 - 100 of 2,932 photos
Item 1 of 3
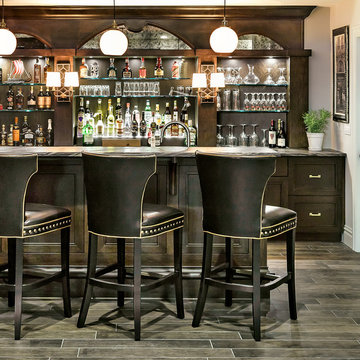
Joe Kwon Photography
Inspiration for a large transitional seated home bar in Chicago with dark wood cabinets, granite benchtops, ceramic floors, recessed-panel cabinets and grey floor.
Inspiration for a large transitional seated home bar in Chicago with dark wood cabinets, granite benchtops, ceramic floors, recessed-panel cabinets and grey floor.
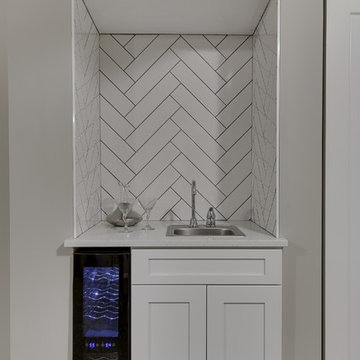
Total remodel of a rambler including finishing the basement. We moved the kitchen to a new location, added a large kitchen window above the sink and created an island with space for seating. Hardwood flooring on the main level, added a master bathroom, and remodeled the main bathroom. with a family room, wet bar, laundry closet, bedrooms, and a bathroom.
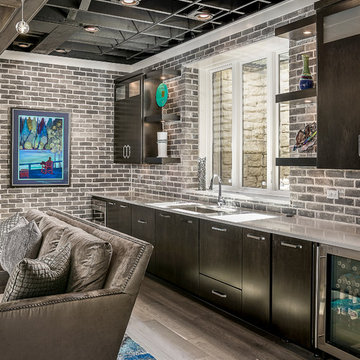
Marina Storm
Photo of a mid-sized contemporary single-wall wet bar in Chicago with an undermount sink, flat-panel cabinets, black cabinets, quartzite benchtops, grey splashback, brick splashback, dark hardwood floors and grey floor.
Photo of a mid-sized contemporary single-wall wet bar in Chicago with an undermount sink, flat-panel cabinets, black cabinets, quartzite benchtops, grey splashback, brick splashback, dark hardwood floors and grey floor.
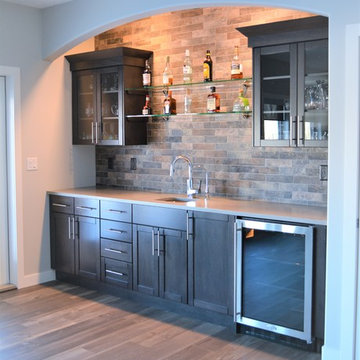
Mid-sized transitional single-wall wet bar in Calgary with an undermount sink, glass-front cabinets, dark wood cabinets, solid surface benchtops, multi-coloured splashback, stone tile splashback, medium hardwood floors and grey floor.
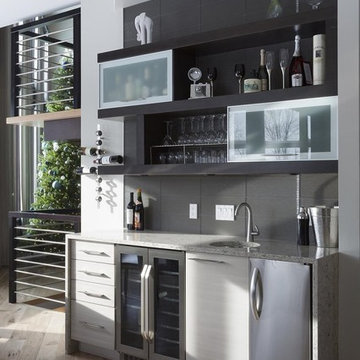
Great things come in small spaces. This wet bar has been outfitted for the wine enthusiast. Aluminum framed upper glass cabinets, open shelves, and below cabinet refrigeration.
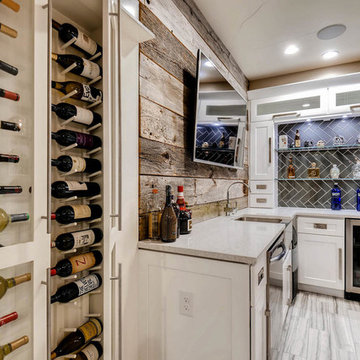
This D&G custom basement bar includes a barn wood accent wall, display selves with a herringbone pattern backsplash, white shaker cabinets and a custom-built wine holder.
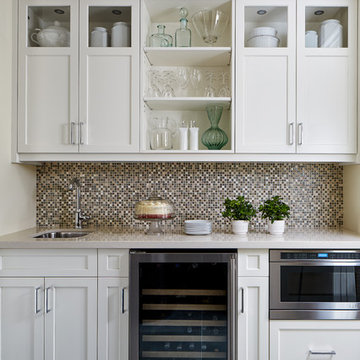
This is an example of a small transitional single-wall wet bar in Toronto with an undermount sink, shaker cabinets, white cabinets, quartz benchtops, mosaic tile splashback, porcelain floors, grey floor, beige benchtop and multi-coloured splashback.
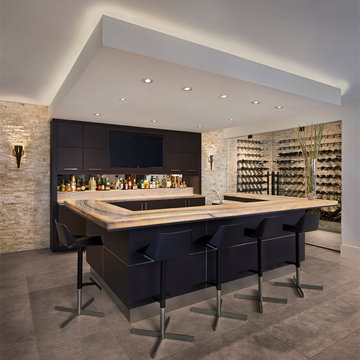
Large contemporary u-shaped seated home bar in Detroit with flat-panel cabinets, brown cabinets, granite benchtops, beige splashback, stone slab splashback, concrete floors and grey floor.
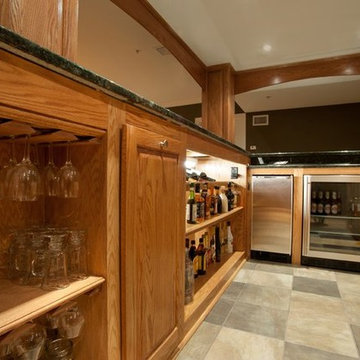
This is an example of a large traditional u-shaped seated home bar in Philadelphia with an undermount sink, raised-panel cabinets, medium wood cabinets, granite benchtops, porcelain floors, grey floor and black benchtop.

This is an example of a small transitional single-wall home bar in Columbus with recessed-panel cabinets, blue cabinets, quartz benchtops, white splashback, mosaic tile splashback, vinyl floors, grey floor and white benchtop.

This modern galley Kitchen was remodeled and opened to a new Breakfast Room and Wet Bar. The clean lines and streamlined style are in keeping with the original style and architecture of this home.
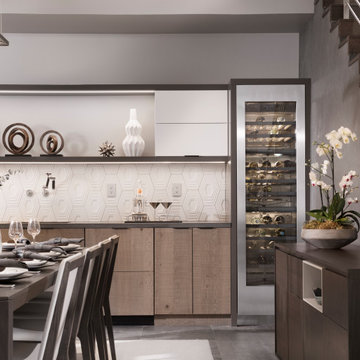
This dining room wet bar is flanked by stainless steal wine columns. Crisp white lift up cabinets proved ample storage for glass ware either side of the flyover top treatment with LED lighting to add drama to decorative items. The graphic dimensional back splash tile adds texture and drama to the wall mounted faucet and under mount sink. Charcoal honed granite counters adds drama to the space while the rough hewn European oak cabinetry provides texture and warmth to the design scheme.
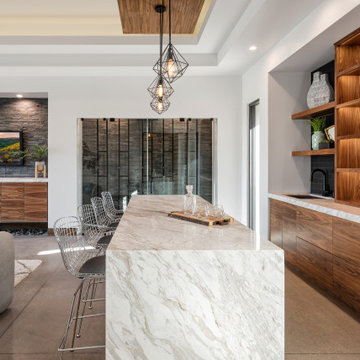
Inspiration for a contemporary seated home bar in Phoenix with an undermount sink, flat-panel cabinets, medium wood cabinets, black splashback, concrete floors, grey floor and white benchtop.
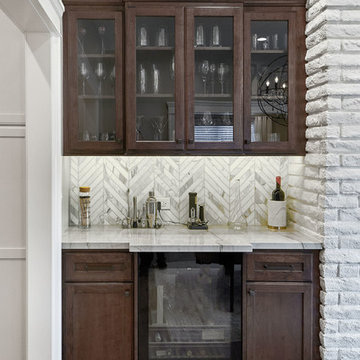
Mark Pinkerton, vi360 Photography
Design ideas for a small transitional single-wall wet bar in San Francisco with flat-panel cabinets, dark wood cabinets, quartzite benchtops, white splashback, marble splashback, light hardwood floors, grey floor and white benchtop.
Design ideas for a small transitional single-wall wet bar in San Francisco with flat-panel cabinets, dark wood cabinets, quartzite benchtops, white splashback, marble splashback, light hardwood floors, grey floor and white benchtop.
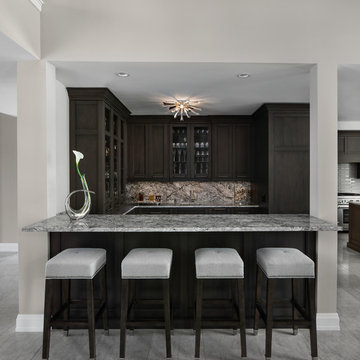
Design ideas for a transitional u-shaped wet bar in Detroit with an undermount sink, recessed-panel cabinets, dark wood cabinets, grey splashback, grey floor and grey benchtop.
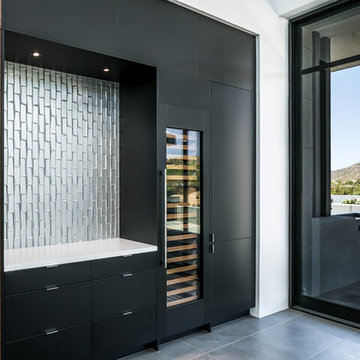
This wine bar/dry bar is on the opposite side of the great room/kitchen. Integrated Subzero wine storage and custom soffit with integrated lighting. Corner views of the adjacent desert mountainside.
Design: City Chic, Cristi Pettibone
Photos: SpartaPhoto - Alex Rentzis
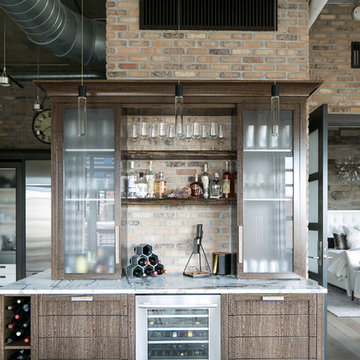
Interior Designer Rebecca Robeson created a Home Bar area where her client would be excited to entertain friends and family. With a nod to the Industrial, Rebecca's goal was to turn this once outdated condo, into a hip, modern space reflecting the homeowners LOVE FOR THE LOFT! Paul Anderson from EKD in Denver, worked closely with the team at Robeson Design on Rebecca's vision to insure every detail was built to perfection. Custom cabinets of Silver Eucalyptus include luxury features such as live edge Curly Maple shelves above the serving countertop, touch-latch drawers, soft-close hinges and hand forged steel kick-plates that graze the White Oak hardwood floors... just to name a few. To highlight it all, individually lit drawers and sliding cabinet doors activate upon opening. Set against used brick, the look and feel connects seamlessly with the adjacent Dining area and Great Room ... perfect for home entertainment!
Rocky Mountain Hardware
Earthwood Custom Remodeling, Inc.
Exquisite Kitchen Design
Tech Lighting - Black Whale Lighting
Photos by Ryan Garvin Photography
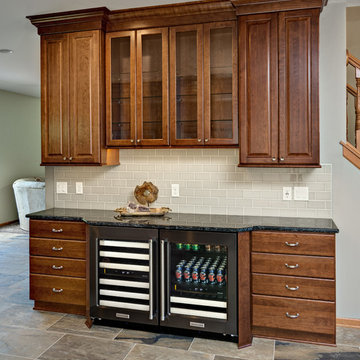
Photos by Mark Ehlen- Ehlen Creative
Photo of a mid-sized traditional single-wall wet bar in Minneapolis with raised-panel cabinets, medium wood cabinets, grey splashback, cement tile splashback, porcelain floors, grey floor, granite benchtops and grey benchtop.
Photo of a mid-sized traditional single-wall wet bar in Minneapolis with raised-panel cabinets, medium wood cabinets, grey splashback, cement tile splashback, porcelain floors, grey floor, granite benchtops and grey benchtop.
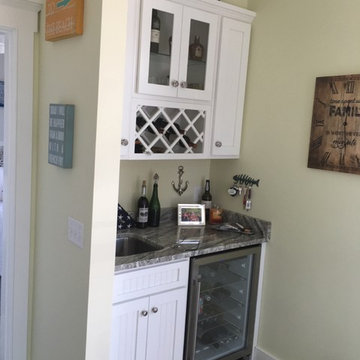
Inspiration for a mid-sized beach style single-wall wet bar in Boston with an undermount sink, shaker cabinets, white cabinets, quartzite benchtops, ceramic floors and grey floor.
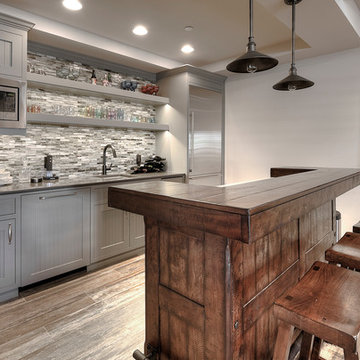
Design ideas for a large transitional l-shaped seated home bar in Seattle with an undermount sink, grey cabinets, multi-coloured splashback, matchstick tile splashback, dark hardwood floors, beaded inset cabinets, quartzite benchtops, grey floor and grey benchtop.
Home Bar Design Ideas with Grey Floor and Red Floor
5