Home Bar Design Ideas with Grey Floor and Yellow Floor
Refine by:
Budget
Sort by:Popular Today
61 - 80 of 2,910 photos
Item 1 of 3

Custom wet bar with island featuring rustic wood beams and pendant lighting.
Large country galley seated home bar in Minneapolis with an undermount sink, shaker cabinets, black cabinets, quartz benchtops, white splashback, subway tile splashback, vinyl floors, grey floor and white benchtop.
Large country galley seated home bar in Minneapolis with an undermount sink, shaker cabinets, black cabinets, quartz benchtops, white splashback, subway tile splashback, vinyl floors, grey floor and white benchtop.
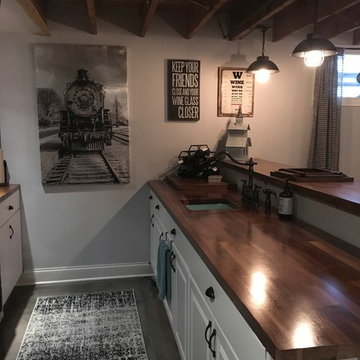
Photo of a mid-sized country single-wall seated home bar in Chicago with an undermount sink, wood benchtops, concrete floors and grey floor.
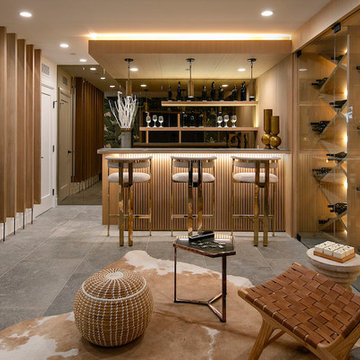
Photography by Jim Bartsch
Beach style seated home bar in Los Angeles with open cabinets, light wood cabinets and grey floor.
Beach style seated home bar in Los Angeles with open cabinets, light wood cabinets and grey floor.
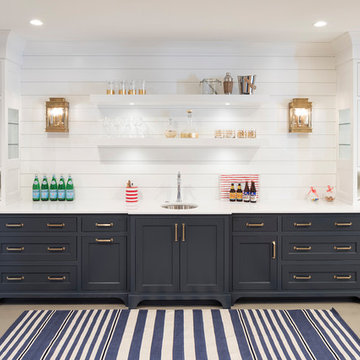
Landmark Photography
This is an example of a beach style single-wall wet bar in Minneapolis with an undermount sink, shaker cabinets, blue cabinets, white splashback, timber splashback, grey floor, white benchtop and concrete floors.
This is an example of a beach style single-wall wet bar in Minneapolis with an undermount sink, shaker cabinets, blue cabinets, white splashback, timber splashback, grey floor, white benchtop and concrete floors.
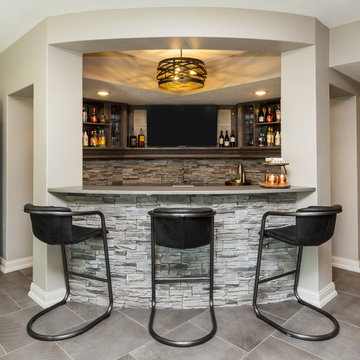
Photo of a mid-sized transitional galley seated home bar in Other with open cabinets, dark wood cabinets, grey splashback, stone tile splashback, ceramic floors, grey floor and grey benchtop.
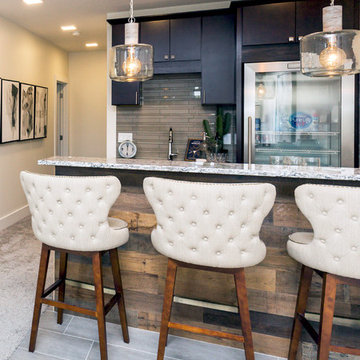
This space is made for entertaining.The full bar includes a microwave, sink and full full size refrigerator along with ample cabinets so you have everything you need on hand without running to the kitchen. Upholstered swivel barstools provide extra seating and an easy view of the bartender or screen.
Even though it's on the lower level, lots of windows provide plenty of natural light so the space feels anything but dungeony. Wall color, tile and materials carry over the general color scheme from the upper level for a cohesive look, while darker cabinetry and reclaimed wood accents help set the space apart.
Jake Boyd Photography
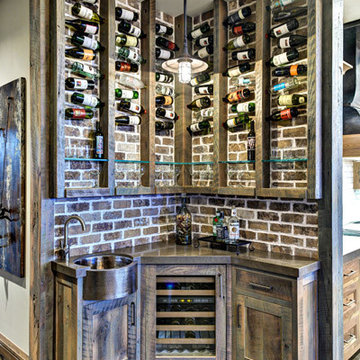
Design ideas for a small country l-shaped wet bar in Salt Lake City with a drop-in sink, medium wood cabinets, red splashback, brick splashback, ceramic floors and grey floor.
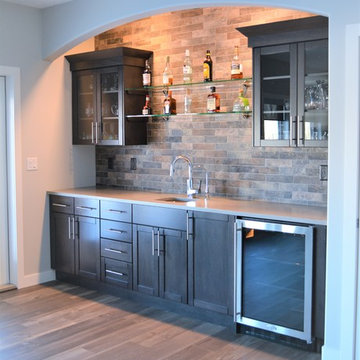
Mid-sized transitional single-wall wet bar in Calgary with an undermount sink, glass-front cabinets, dark wood cabinets, solid surface benchtops, multi-coloured splashback, stone tile splashback, medium hardwood floors and grey floor.
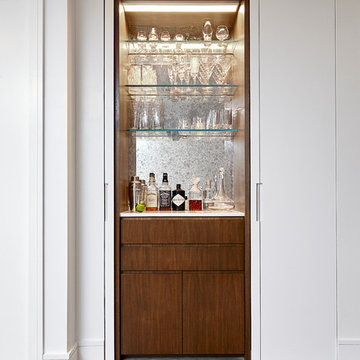
Alyssa Kirsten
Photo of a small contemporary single-wall home bar in New York with flat-panel cabinets, quartz benchtops, mirror splashback, no sink, light hardwood floors, grey floor and medium wood cabinets.
Photo of a small contemporary single-wall home bar in New York with flat-panel cabinets, quartz benchtops, mirror splashback, no sink, light hardwood floors, grey floor and medium wood cabinets.
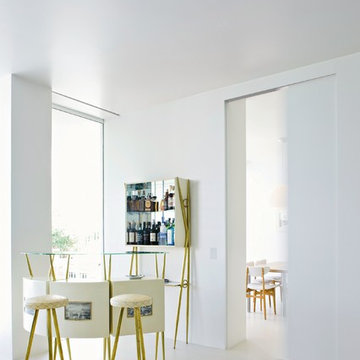
L`invisibile
Photo of an expansive contemporary single-wall seated home bar in Munich with white cabinets, glass benchtops, mirror splashback, concrete floors and grey floor.
Photo of an expansive contemporary single-wall seated home bar in Munich with white cabinets, glass benchtops, mirror splashback, concrete floors and grey floor.
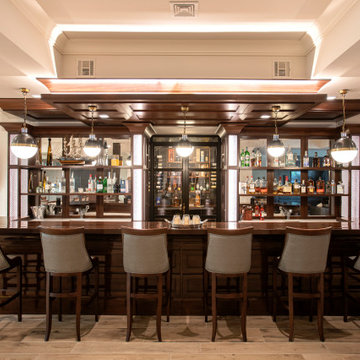
Traditional single-wall home bar in New York with an undermount sink, recessed-panel cabinets, dark wood cabinets, wood benchtops, ceramic floors and grey floor.
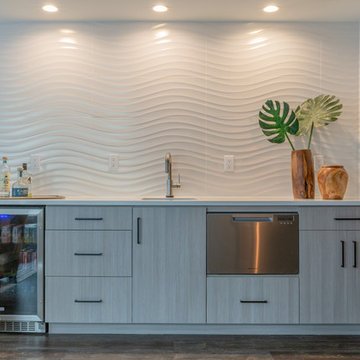
This ranch was a complete renovation! We took it down to the studs and redesigned the space for this young family. We opened up the main floor to create a large kitchen with two islands and seating for a crowd and a dining nook that looks out on the beautiful front yard. We created two seating areas, one for TV viewing and one for relaxing in front of the bar area. We added a new mudroom with lots of closed storage cabinets, a pantry with a sliding barn door and a powder room for guests. We raised the ceilings by a foot and added beams for definition of the spaces. We gave the whole home a unified feel using lots of white and grey throughout with pops of orange to keep it fun.

Design ideas for a transitional single-wall home bar in San Francisco with no sink, recessed-panel cabinets, blue cabinets, black splashback, grey floor and grey benchtop.

Design ideas for a large modern home bar in London with flat-panel cabinets, brown cabinets, marble benchtops, limestone floors, grey floor and grey benchtop.
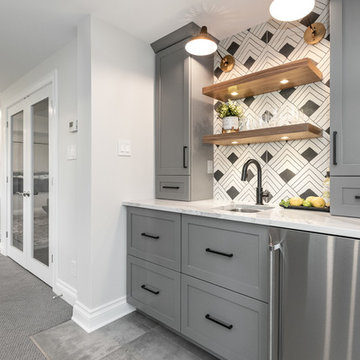
These elements are repeated again at the bar area where a bold backsplash and black fixtures link to the design of the bathroom, creating a consistent and fun feel throughout. The bar was designed to accommodate mixing up a post-workout smoothie or a post-hot tub evening beverage, and is oriented at the billiards area to create central focal point in the space. Conveniently adjacent to both the fitness area and the media zone it is only steps away for a snack.
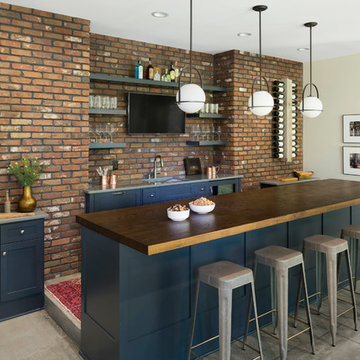
This is an example of a large beach style seated home bar in Minneapolis with shaker cabinets, blue cabinets, wood benchtops, brick splashback, concrete floors, grey floor, brown benchtop and an undermount sink.
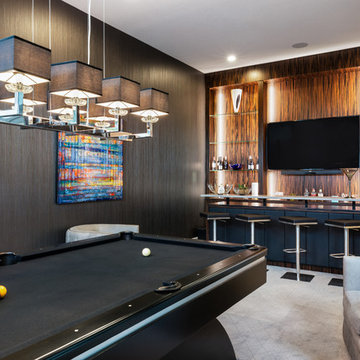
Inspiration for a transitional seated home bar in Tampa with open cabinets, brown splashback and grey floor.
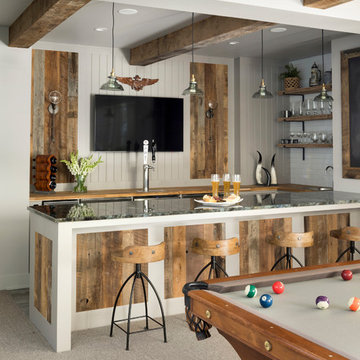
Design ideas for a country u-shaped wet bar in Minneapolis with a drop-in sink, wood benchtops, white splashback, timber splashback, grey floor, brown benchtop and carpet.
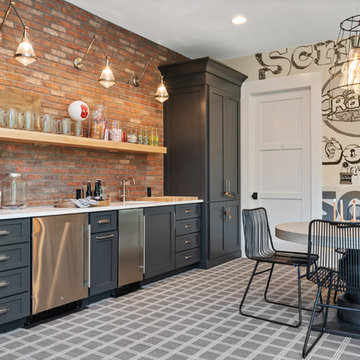
This is an example of a transitional home bar in Denver with carpet and grey floor.
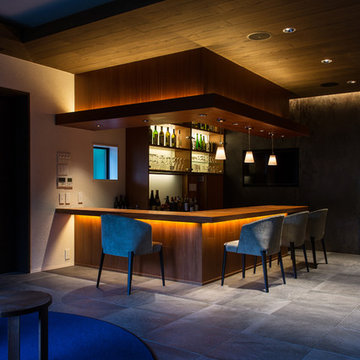
Photo:笹の倉舎/笹倉洋平
Inspiration for a large modern home bar in Kyoto with ceramic floors and grey floor.
Inspiration for a large modern home bar in Kyoto with ceramic floors and grey floor.
Home Bar Design Ideas with Grey Floor and Yellow Floor
4