Home Bar Design Ideas with Grey Splashback and Black Benchtop
Refine by:
Budget
Sort by:Popular Today
21 - 40 of 223 photos
Item 1 of 3
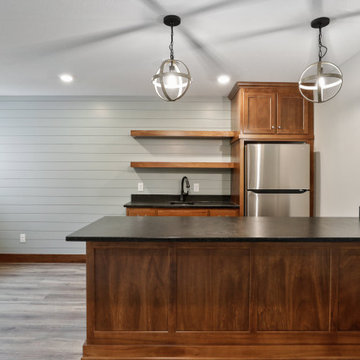
Small country wet bar in Minneapolis with an undermount sink, shaker cabinets, medium wood cabinets, granite benchtops, grey splashback, shiplap splashback, vinyl floors and black benchtop.

A custom bar is nestled into the curvature of the stairway. All wood is from the homeowners wood mill in Michigan. Design and Construction by Meadowlark Design + Build. Photography by Jeff Garland. Stair railing by Drew Kyte of Kyte Metalwerks.
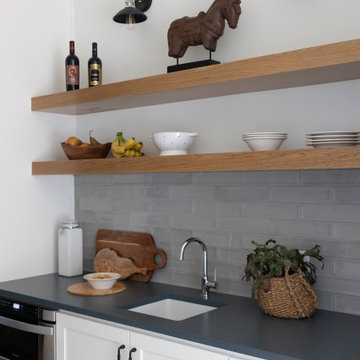
Photo of a country single-wall wet bar in Austin with an undermount sink, shaker cabinets, white cabinets, quartz benchtops, grey splashback and black benchtop.
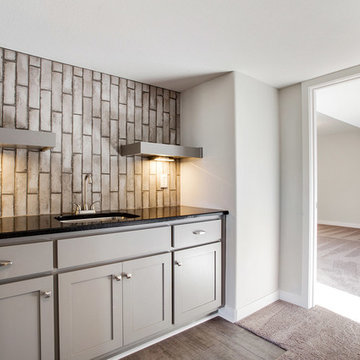
Photo of a transitional single-wall wet bar in Kansas City with an undermount sink, shaker cabinets, grey cabinets, granite benchtops, grey splashback, ceramic splashback, porcelain floors, grey floor and black benchtop.
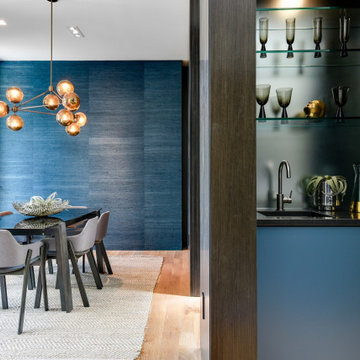
Hidden bar in living room joins the living space to the dining. Blue paint compliments the grasscloth wallpaper in the dining room.
* I am the stager on this project, not the interior designer*
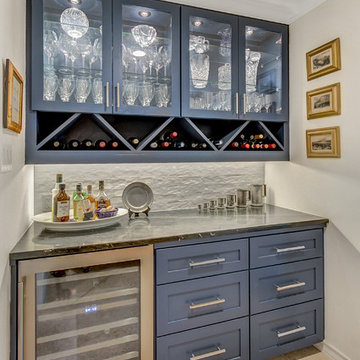
Norman & Young
Large eclectic l-shaped home bar in Dallas with shaker cabinets, blue cabinets, soapstone benchtops, grey splashback, ceramic splashback, travertine floors, beige floor and black benchtop.
Large eclectic l-shaped home bar in Dallas with shaker cabinets, blue cabinets, soapstone benchtops, grey splashback, ceramic splashback, travertine floors, beige floor and black benchtop.
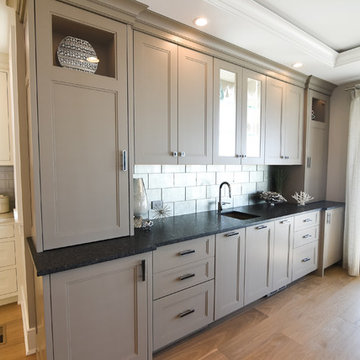
Design ideas for a large transitional single-wall wet bar in Philadelphia with an undermount sink, recessed-panel cabinets, brown cabinets, soapstone benchtops, grey splashback, light hardwood floors, brown floor and black benchtop.
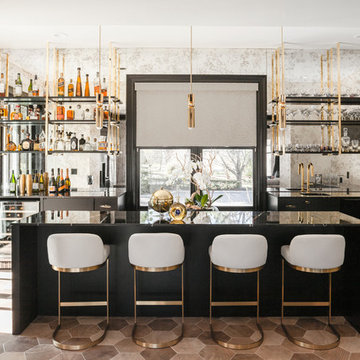
Contemporary l-shaped seated home bar in New York with an undermount sink, flat-panel cabinets, black cabinets, grey splashback, mirror splashback, brown floor and black benchtop.

Inspiration for a mid-sized u-shaped wet bar in Seattle with an undermount sink, glass-front cabinets, grey cabinets, granite benchtops, grey splashback, porcelain splashback, medium hardwood floors and black benchtop.
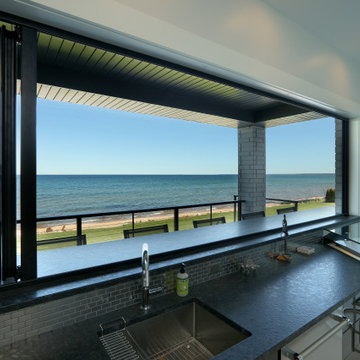
Large transitional u-shaped wet bar in Grand Rapids with an undermount sink, flat-panel cabinets, grey cabinets, granite benchtops, grey splashback, metal splashback, porcelain floors, beige floor and black benchtop.
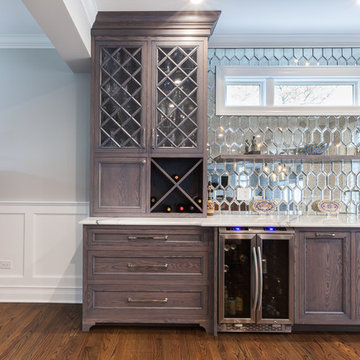
Photo of an expansive transitional u-shaped home bar in Chicago with beaded inset cabinets, white cabinets, granite benchtops, grey splashback, medium hardwood floors, brown floor and black benchtop.
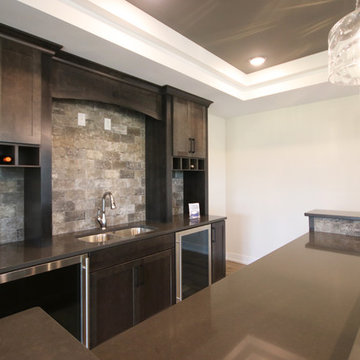
This stand-alone condominium blends traditional styles with modern farmhouse exterior features. Blurring the lines between condominium and home, the details are where this custom design stands out; from custom trim to beautiful ceiling treatments and careful consideration for how the spaces interact. The exterior of the home is detailed with white horizontal siding, vinyl board and batten, black windows, black asphalt shingles and accent metal roofing. Our design intent behind these stand-alone condominiums is to bring the maintenance free lifestyle with a space that feels like your own.
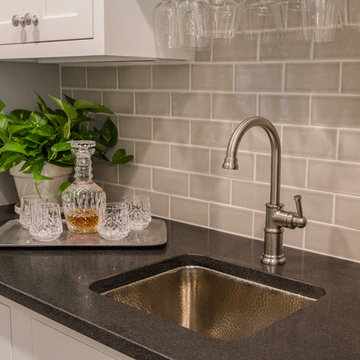
Kyle Cannon
Photo of a small transitional galley wet bar in Cincinnati with a drop-in sink, shaker cabinets, white cabinets, granite benchtops, grey splashback, subway tile splashback, dark hardwood floors, brown floor and black benchtop.
Photo of a small transitional galley wet bar in Cincinnati with a drop-in sink, shaker cabinets, white cabinets, granite benchtops, grey splashback, subway tile splashback, dark hardwood floors, brown floor and black benchtop.
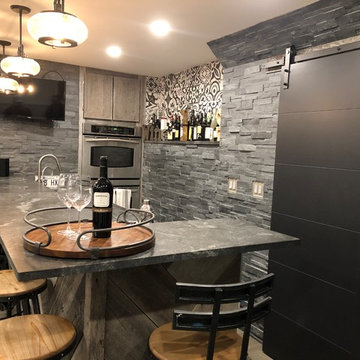
Design ideas for a mid-sized contemporary l-shaped seated home bar in New York with soapstone benchtops, grey splashback, slate splashback and black benchtop.
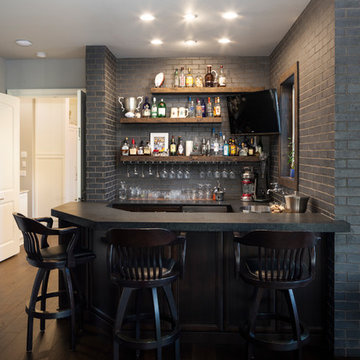
Caleb Vandermeer Photography
This is an example of a mid-sized transitional galley seated home bar in Portland with a drop-in sink, recessed-panel cabinets, dark wood cabinets, granite benchtops, grey splashback, brick splashback, medium hardwood floors, brown floor and black benchtop.
This is an example of a mid-sized transitional galley seated home bar in Portland with a drop-in sink, recessed-panel cabinets, dark wood cabinets, granite benchtops, grey splashback, brick splashback, medium hardwood floors, brown floor and black benchtop.
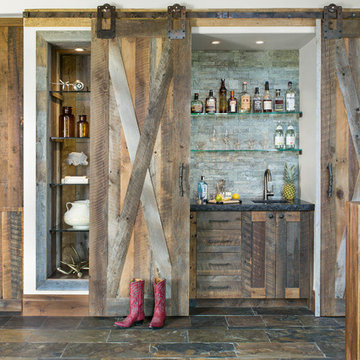
Design ideas for a small country single-wall wet bar in Denver with an undermount sink, shaker cabinets, distressed cabinets, granite benchtops, grey splashback, stone slab splashback, slate floors, brown floor and black benchtop.
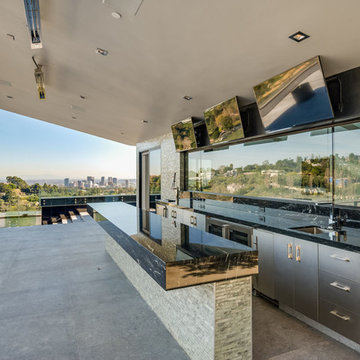
Expansive contemporary u-shaped seated home bar in Los Angeles with an undermount sink, flat-panel cabinets, grey cabinets, onyx benchtops, grey splashback, glass sheet splashback, concrete floors, grey floor and black benchtop.
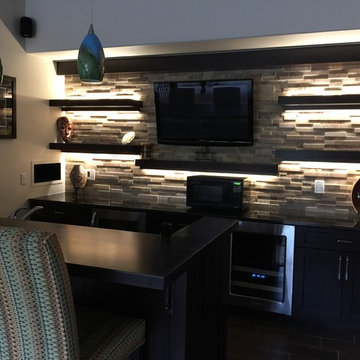
Photo of a mid-sized transitional galley seated home bar in Denver with an undermount sink, dark wood cabinets, grey splashback, stone tile splashback, porcelain floors and black benchtop.
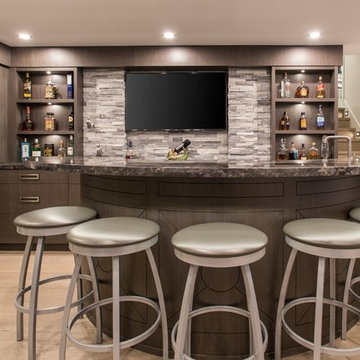
Phillip Cocker Photography
The Decadent Adult Retreat! Bar, Wine Cellar, 3 Sports TV's, Pool Table, Fireplace and Exterior Hot Tub.
A custom bar was designed my McCabe Design & Interiors to fit the homeowner's love of gathering with friends and entertaining whilst enjoying great conversation, sports tv, or playing pool. The original space was reconfigured to allow for this large and elegant bar. Beside it, and easily accessible for the homeowner bartender is a walk-in wine cellar. Custom millwork was designed and built to exact specifications including a routered custom design on the curved bar. A two-tiered bar was created to allow preparation on the lower level. Across from the bar, is a sitting area and an electric fireplace. Three tv's ensure maximum sports coverage. Lighting accents include slims, led puck, and rope lighting under the bar. A sonas and remotely controlled lighting finish this entertaining haven.
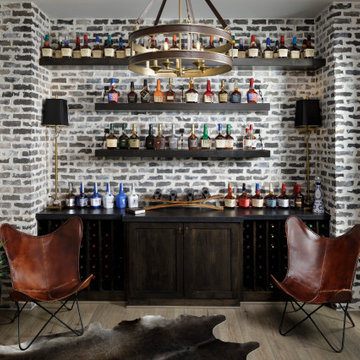
Bourbon room, brick accent walls, open drum hanging light fixture, white painted baseboard, opens to outdoor living space and game room
Inspiration for a mid-sized transitional single-wall home bar in Houston with dark wood cabinets, grey splashback, brick splashback, laminate floors, brown floor and black benchtop.
Inspiration for a mid-sized transitional single-wall home bar in Houston with dark wood cabinets, grey splashback, brick splashback, laminate floors, brown floor and black benchtop.
Home Bar Design Ideas with Grey Splashback and Black Benchtop
2