Home Bar Design Ideas with Grey Splashback and Dark Hardwood Floors
Refine by:
Budget
Sort by:Popular Today
221 - 240 of 567 photos
Item 1 of 3
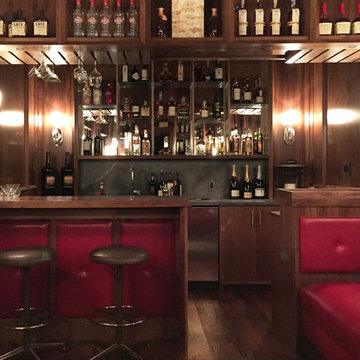
© ALDRIDGE ATELIER
This is an example of a mid-sized traditional single-wall wet bar in New York with an undermount sink, dark wood cabinets, soapstone benchtops, grey splashback, stone slab splashback and dark hardwood floors.
This is an example of a mid-sized traditional single-wall wet bar in New York with an undermount sink, dark wood cabinets, soapstone benchtops, grey splashback, stone slab splashback and dark hardwood floors.
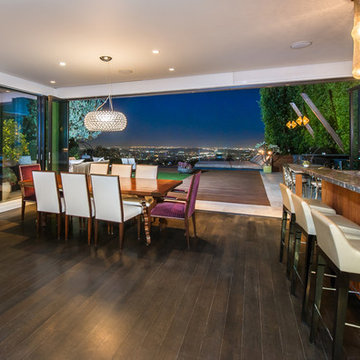
This is an example of a mid-sized eclectic galley wet bar in Los Angeles with flat-panel cabinets, granite benchtops, dark hardwood floors, an undermount sink, grey splashback and stone slab splashback.
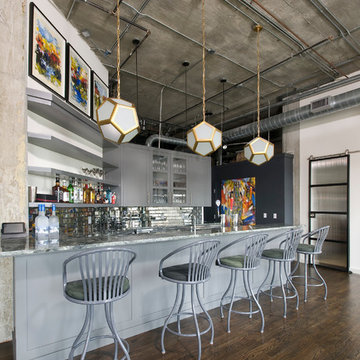
Woodworks Design created the cabinets and woodwork for this cool bar area in this industrial looking loft. The sleek line and gray color work to unite the existing elements in the space. The layout is unique and provides both function and style.
Michael McKelvey Photography, Atlanta
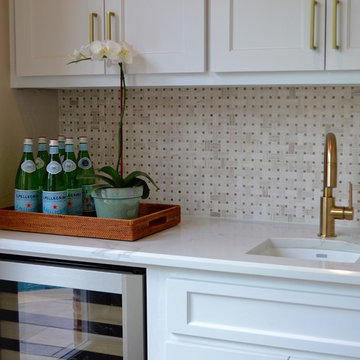
This small bar area is tucked away beside the main family room and right off the door to the backyard pool area. White cabinets, engineered carrara quartz countertop, basketweave carrara backsplash and brass accents give this bar area and updated and fresh look. The wine refrigerator and sink make this small area very functional.
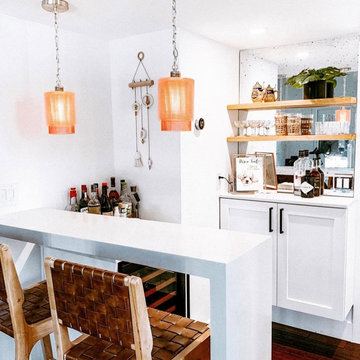
Pink retro pendants a floating bar and antique mirror make this inviting space sing!
This is an example of a small eclectic galley seated home bar with no sink, shaker cabinets, white cabinets, quartz benchtops, grey splashback, mirror splashback, dark hardwood floors, brown floor and white benchtop.
This is an example of a small eclectic galley seated home bar with no sink, shaker cabinets, white cabinets, quartz benchtops, grey splashback, mirror splashback, dark hardwood floors, brown floor and white benchtop.
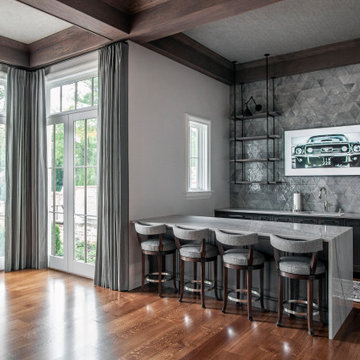
Mid-sized traditional u-shaped wet bar in Nashville with an undermount sink, beaded inset cabinets, grey cabinets, quartzite benchtops, grey splashback, ceramic splashback, dark hardwood floors, brown floor and grey benchtop.
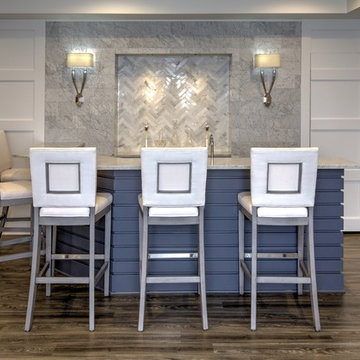
David Frechette
Design ideas for a transitional seated home bar in Detroit with grey splashback, dark hardwood floors and grey benchtop.
Design ideas for a transitional seated home bar in Detroit with grey splashback, dark hardwood floors and grey benchtop.
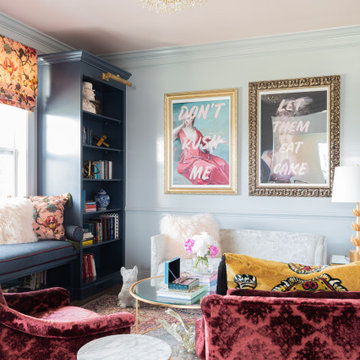
Mid-sized eclectic l-shaped wet bar in Philadelphia with an undermount sink, beaded inset cabinets, blue cabinets, quartzite benchtops, grey splashback, dark hardwood floors, brown floor and grey benchtop.
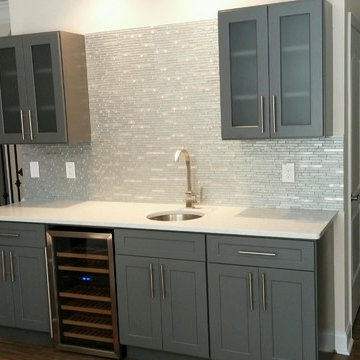
This is an example of a mid-sized transitional single-wall wet bar in Atlanta with an undermount sink, shaker cabinets, grey cabinets, quartz benchtops, grey splashback, matchstick tile splashback and dark hardwood floors.
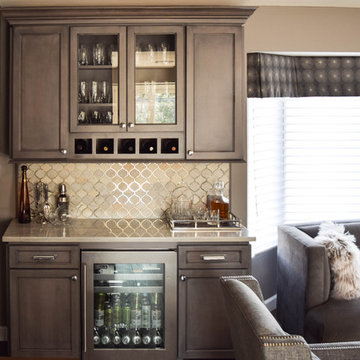
Ally Young
Photo of a mid-sized transitional single-wall home bar in New York with recessed-panel cabinets, grey cabinets, quartzite benchtops, grey splashback, subway tile splashback and dark hardwood floors.
Photo of a mid-sized transitional single-wall home bar in New York with recessed-panel cabinets, grey cabinets, quartzite benchtops, grey splashback, subway tile splashback and dark hardwood floors.
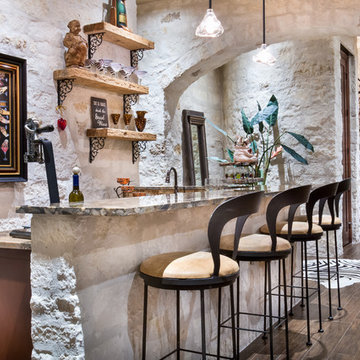
Game Room Bar Waterfront Texas Tuscan Villa by Zbranek & Holt Custom Homes, Austin and Horseshoe Bay Luxury Custom Home Builders
This is an example of a large mediterranean galley seated home bar in Austin with a drop-in sink, dark wood cabinets, granite benchtops, grey splashback, stone tile splashback, dark hardwood floors and brown floor.
This is an example of a large mediterranean galley seated home bar in Austin with a drop-in sink, dark wood cabinets, granite benchtops, grey splashback, stone tile splashback, dark hardwood floors and brown floor.
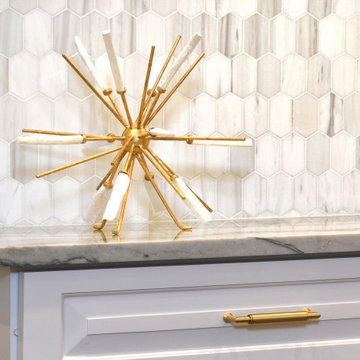
Inspiration for a mid-sized eclectic l-shaped wet bar in Houston with an undermount sink, raised-panel cabinets, white cabinets, marble benchtops, grey splashback, cement tile splashback, dark hardwood floors, brown floor and grey benchtop.
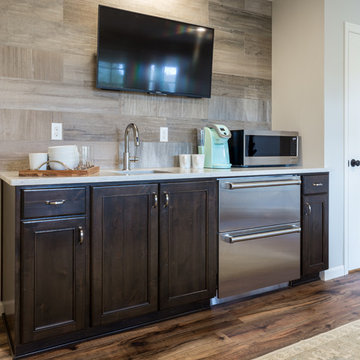
This luxurios welcome area features a sitting area and breakfast bar. The same dark cabinets can be seen throughout this home and add to the rustic modern flare.
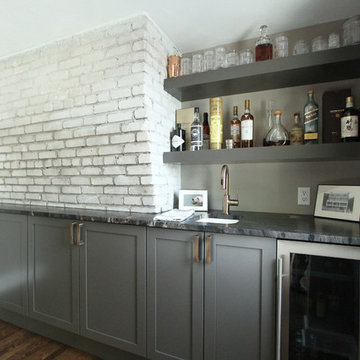
Sueded granite was selected to add texture and warmth to this home office. The exposed brick chimney adds character and charm. The base cabinets and the floating shelves are painted a charcoal color.
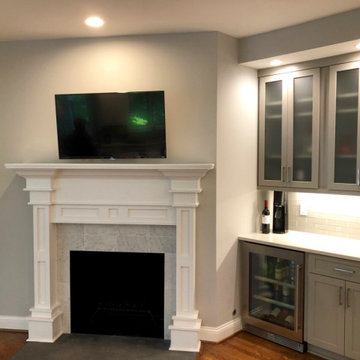
Great Lighting and storage.. Glass cabinet doors and a beautiful new custom Mantel really make this end of the room a joy to look at!..
Small arts and crafts single-wall home bar in Raleigh with shaker cabinets, grey cabinets, quartz benchtops, grey splashback, glass tile splashback, dark hardwood floors, brown floor and white benchtop.
Small arts and crafts single-wall home bar in Raleigh with shaker cabinets, grey cabinets, quartz benchtops, grey splashback, glass tile splashback, dark hardwood floors, brown floor and white benchtop.
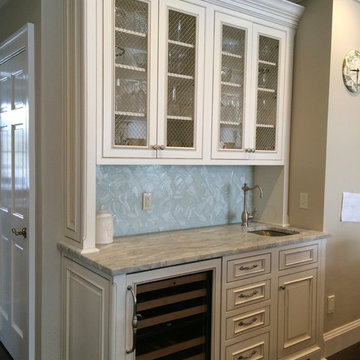
Photo of a mid-sized traditional single-wall wet bar in New York with an undermount sink, beaded inset cabinets, white cabinets, quartz benchtops, grey splashback, stone slab splashback, dark hardwood floors and brown floor.
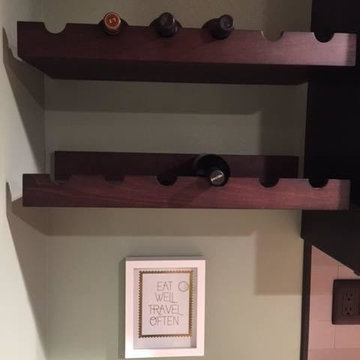
This is an example of a traditional single-wall wet bar in Boston with shaker cabinets, dark wood cabinets, wood benchtops, grey splashback, subway tile splashback, dark hardwood floors and brown floor.
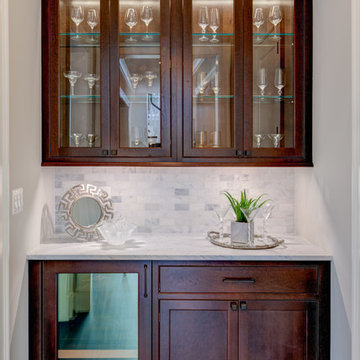
Mid-sized traditional single-wall wet bar in DC Metro with recessed-panel cabinets, dark wood cabinets, granite benchtops, grey splashback, marble splashback, dark hardwood floors, brown floor and grey benchtop.
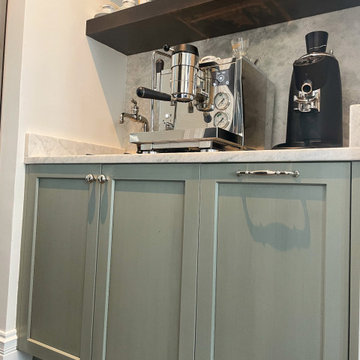
123 Remodeling redesigned the space of an unused built-in desk to create a custom coffee bar corner. Wanting some differentiation from the kitchen, we brought in some color with Ultracraft cabinets in Moon Bay finish from Studio41 and wood tone shelving above. The white princess dolomite stone was sourced from MGSI and the intention was to create a seamless look running from the counter up the wall to accentuate the height. We finished with a modern Franke sink, and a detailed Kohler faucet to match the sleekness of the Italian-made coffee machine.
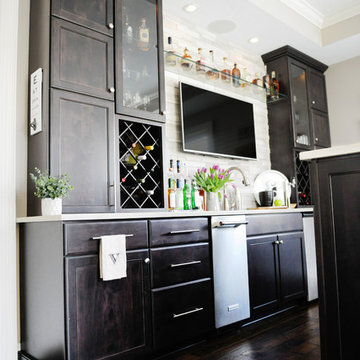
RAISING TH BAR. The project started with tearing out the existing flooring and crown molding (thin plank, oak flooring and carpet combo that did not fit with their personal style) and adding in this beautiful wide plank espresso colored hardwood to create a more modern, updated look. Next, a shelf to display the liquor collection and a bar high enough to fit their kegerator within. The bar is loaded with all the amenities: tall bar tops, bar seating, open display shelving and feature lighting. Pretty much the perfect place to entertain and celebrate the weekends. Photo Credit: so chic photography
Home Bar Design Ideas with Grey Splashback and Dark Hardwood Floors
12