Home Bar Design Ideas with Grey Splashback and Dark Hardwood Floors
Refine by:
Budget
Sort by:Popular Today
41 - 60 of 566 photos
Item 1 of 3
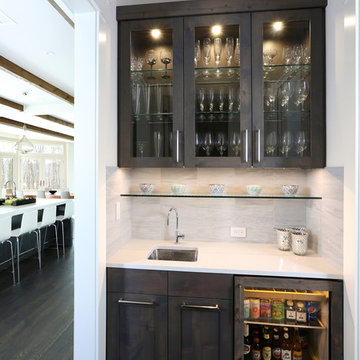
Transitional Casual Elegant Butler's Pantry includes a Sub-Zero Undercounter Refrigerator Beverage Center UC-24BG/O. Designed by Knights Architects LLC and photo credit Tom Grimes Photography.
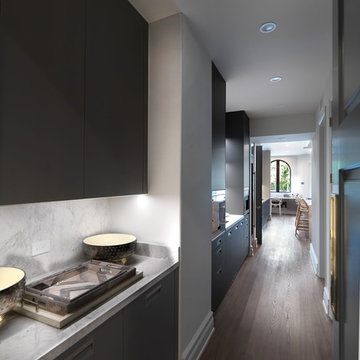
Design ideas for a small modern single-wall wet bar in Los Angeles with an undermount sink, flat-panel cabinets, grey cabinets, marble benchtops, grey splashback, marble splashback, dark hardwood floors, brown floor and grey benchtop.
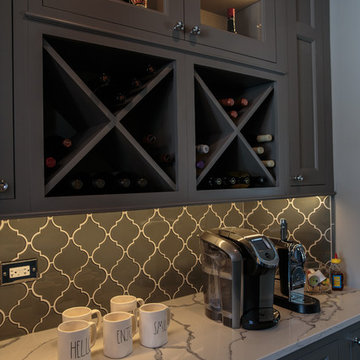
Inspiration for a large transitional single-wall home bar in Chicago with an undermount sink, shaker cabinets, grey cabinets, marble benchtops, grey splashback, glass tile splashback and dark hardwood floors.
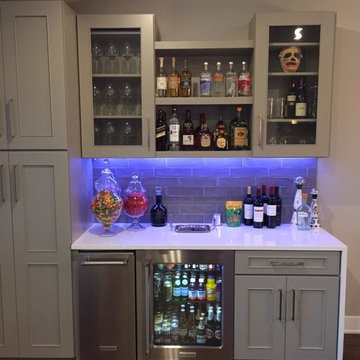
Small transitional single-wall wet bar in Chicago with glass-front cabinets, quartzite benchtops, grey splashback, subway tile splashback, grey cabinets, dark hardwood floors and brown floor.
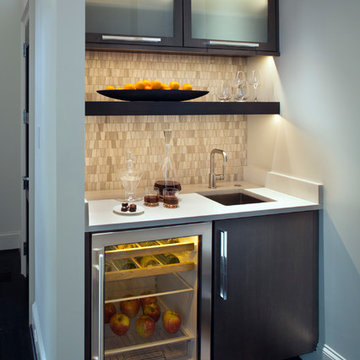
Photography by: David Dietrich
Renovation by: Tom Vorys, Cornerstone Construction
Cabinetry by: Benbow & Associates
Countertops by: Solid Surface Specialties
Appliances & Plumbing: Ferguson
Lighting Design: David Terry
Lighting Fixtures: Lux Lighting
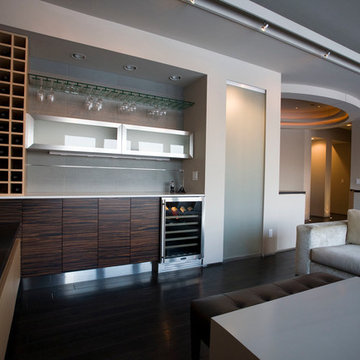
This is an example of a large modern single-wall wet bar in Minneapolis with flat-panel cabinets, brown cabinets, quartz benchtops, grey splashback and dark hardwood floors.
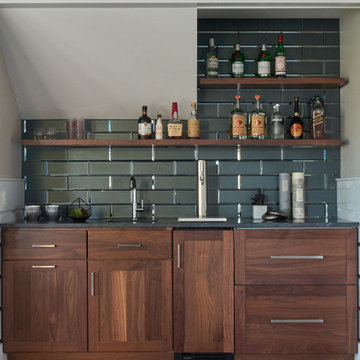
Inspiration for a beach style single-wall wet bar in New York with dark hardwood floors, brown floor, an undermount sink, shaker cabinets, dark wood cabinets, grey splashback, glass tile splashback and grey benchtop.
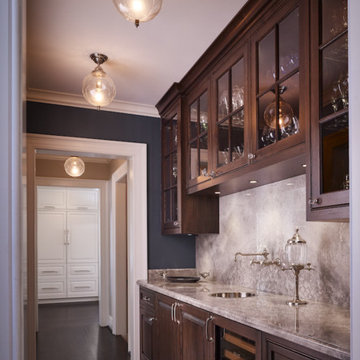
Retaining all the character of a 1923 whimsical while expanding to meet the needs of an active family of five.
This classic and timeless transformation strikes a beautiful balance between the charm of the existing home and the opportunities to realize something custom.
First, we reclaimed the attached one-car garage for a much-needed command central kitchen - organized in zones for cooking, dining, gathering, scheduling, homework and entertaining. With a devotion to design, a stunning, custom, nickel Ann Morris pot rack was chosen as a focal point, appliances were concealed with painted, raised-panel cabinetry and finishes like white quartzite countertops, white fireclay sinks and dark stained floors added just the right amount of light and color.
Outside the bustle of the family space, the previous kitchen became a butler’s pantry and richly-paneled library for reading, relaxing and enjoying cigars. The addition of a mud room, family room, and a wonderful space we lovingly call “The Jewel Room” for its heightened luxurious detail, completed the perfect remodel – opening up new space for the busy children, while providing comfortable respites for their happy parents.
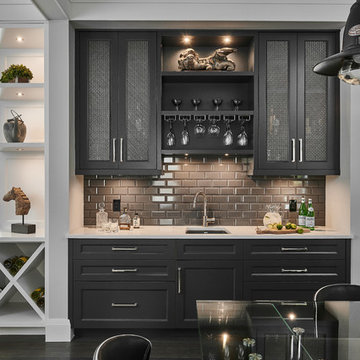
Joshua Lawrence
Design ideas for a small transitional single-wall wet bar in Vancouver with an undermount sink, shaker cabinets, blue cabinets, quartzite benchtops, grey splashback, ceramic splashback, dark hardwood floors, brown floor and white benchtop.
Design ideas for a small transitional single-wall wet bar in Vancouver with an undermount sink, shaker cabinets, blue cabinets, quartzite benchtops, grey splashback, ceramic splashback, dark hardwood floors, brown floor and white benchtop.
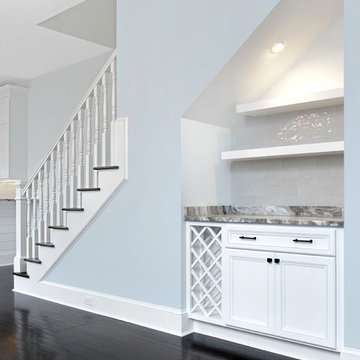
William Quarles Photography
Inspiration for a small traditional single-wall home bar in Charleston with no sink, recessed-panel cabinets, white cabinets, granite benchtops, grey splashback, ceramic splashback, dark hardwood floors and brown floor.
Inspiration for a small traditional single-wall home bar in Charleston with no sink, recessed-panel cabinets, white cabinets, granite benchtops, grey splashback, ceramic splashback, dark hardwood floors and brown floor.
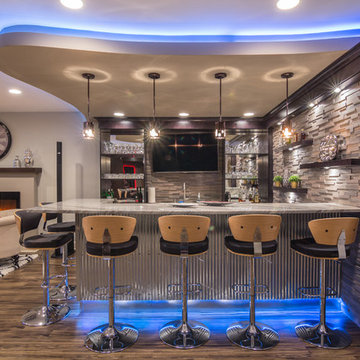
Inspiration for a contemporary seated home bar in Cleveland with grey splashback, dark hardwood floors and brown floor.
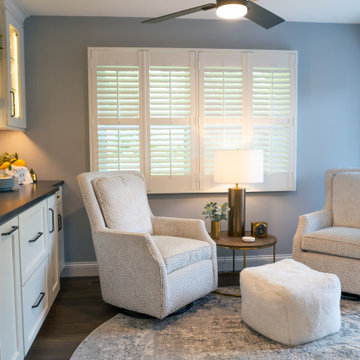
Inspiration for a small transitional single-wall home bar in St Louis with no sink, recessed-panel cabinets, white cabinets, quartz benchtops, grey splashback, porcelain splashback, dark hardwood floors, brown floor and black benchtop.
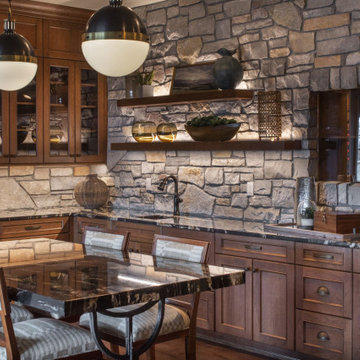
We love the integrated lighting on the floating shelves! This not only allows the homeowner's decorative pieces to be displayed, but illuminates and incorporates them into the design of the bar.
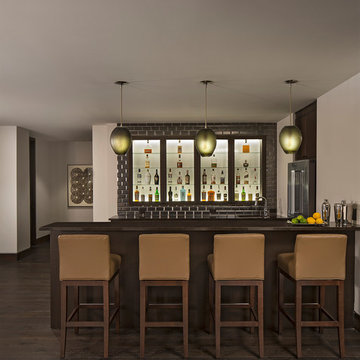
Photos by Beth Singer
Architecture/Build: Luxe Homes Design Build
Photo of a large contemporary u-shaped seated home bar in Detroit with an undermount sink, quartz benchtops, grey splashback, metal splashback, dark hardwood floors and brown floor.
Photo of a large contemporary u-shaped seated home bar in Detroit with an undermount sink, quartz benchtops, grey splashback, metal splashback, dark hardwood floors and brown floor.
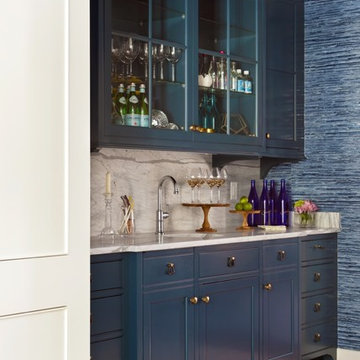
Gordon Gregory
Photo of a mid-sized traditional single-wall wet bar in Richmond with an undermount sink, glass-front cabinets, blue cabinets, granite benchtops, grey splashback, stone slab splashback and dark hardwood floors.
Photo of a mid-sized traditional single-wall wet bar in Richmond with an undermount sink, glass-front cabinets, blue cabinets, granite benchtops, grey splashback, stone slab splashback and dark hardwood floors.
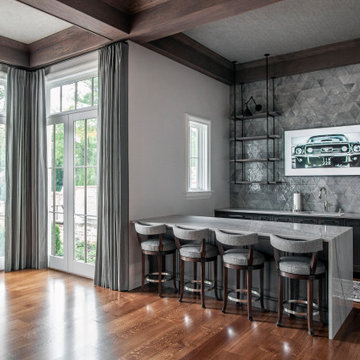
Mid-sized traditional u-shaped wet bar in Nashville with an undermount sink, beaded inset cabinets, grey cabinets, quartzite benchtops, grey splashback, ceramic splashback, dark hardwood floors, brown floor and grey benchtop.
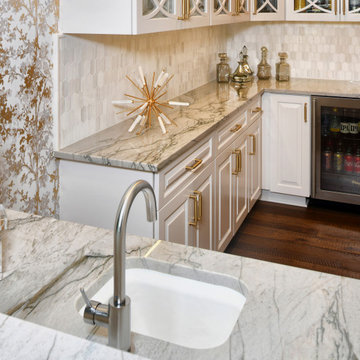
Design ideas for a mid-sized eclectic l-shaped wet bar in Houston with an undermount sink, raised-panel cabinets, white cabinets, marble benchtops, grey splashback, cement tile splashback, dark hardwood floors, brown floor and grey benchtop.
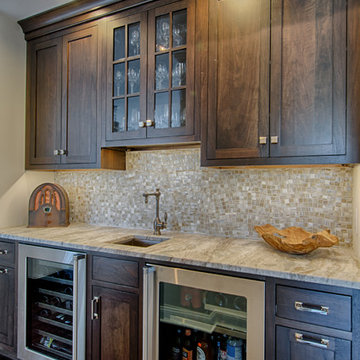
Transitional lake home in Fairfield county CT.
Photography by Jim Fuhrman.
Photo of a large transitional wet bar in New York with an undermount sink, dark wood cabinets, quartzite benchtops, grey splashback, glass tile splashback, dark hardwood floors and shaker cabinets.
Photo of a large transitional wet bar in New York with an undermount sink, dark wood cabinets, quartzite benchtops, grey splashback, glass tile splashback, dark hardwood floors and shaker cabinets.
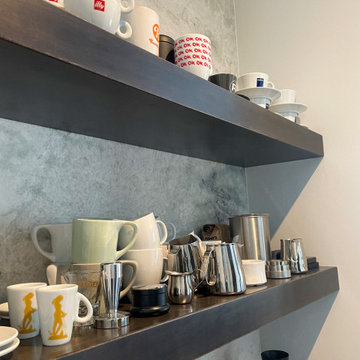
123 Remodeling redesigned the space of an unused built-in desk to create a custom coffee bar corner. Wanting some differentiation from the kitchen, we brought in some color with Ultracraft cabinets in Moon Bay finish from Studio41 and wood tone shelving above. The white princess dolomite stone was sourced from MGSI and the intention was to create a seamless look running from the counter up the wall to accentuate the height. We finished with a modern Franke sink, and a detailed Kohler faucet to match the sleekness of the Italian-made coffee machine.
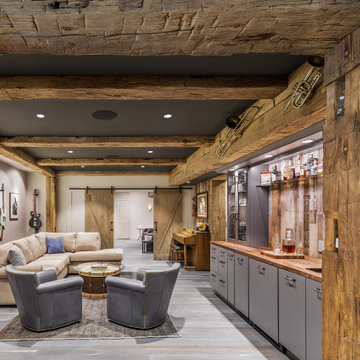
Mid-sized country single-wall wet bar in DC Metro with an undermount sink, flat-panel cabinets, grey cabinets, wood benchtops, grey splashback, timber splashback, dark hardwood floors, grey floor and brown benchtop.
Home Bar Design Ideas with Grey Splashback and Dark Hardwood Floors
3