Home Bar Design Ideas with Grey Splashback and Glass Tile Splashback
Refine by:
Budget
Sort by:Popular Today
101 - 120 of 380 photos
Item 1 of 3
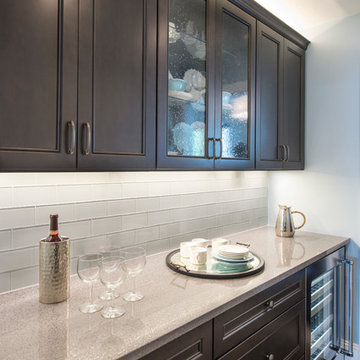
Design ideas for a mid-sized contemporary single-wall wet bar in Charleston with an undermount sink, raised-panel cabinets, dark wood cabinets, granite benchtops, grey splashback, glass tile splashback and light hardwood floors.
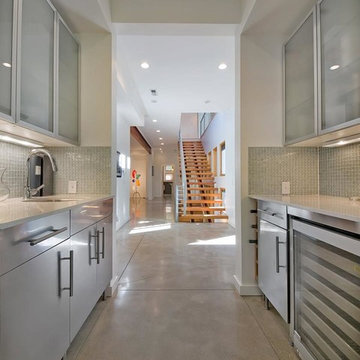
This is an example of a large contemporary galley wet bar in Raleigh with an undermount sink, flat-panel cabinets, grey cabinets, quartz benchtops, grey splashback, glass tile splashback, concrete floors and brown floor.
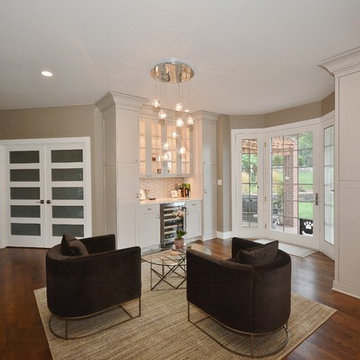
Design ideas for a mid-sized transitional single-wall home bar in Other with no sink, recessed-panel cabinets, white cabinets, quartz benchtops, grey splashback, glass tile splashback, dark hardwood floors, brown floor and white benchtop.
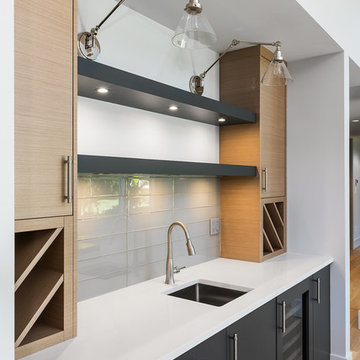
Painted millwork and quartz countertops. Photography by Jody Beck.
Inspiration for a mid-sized contemporary single-wall wet bar in Other with an undermount sink, flat-panel cabinets, grey cabinets, quartz benchtops, grey splashback, glass tile splashback, light hardwood floors and white benchtop.
Inspiration for a mid-sized contemporary single-wall wet bar in Other with an undermount sink, flat-panel cabinets, grey cabinets, quartz benchtops, grey splashback, glass tile splashback, light hardwood floors and white benchtop.
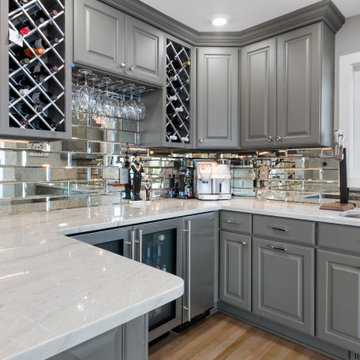
Practically every aspect of this home was worked on by the time we completed remodeling this Geneva lakefront property. We added an addition on top of the house in order to make space for a lofted bunk room and bathroom with tiled shower, which allowed additional accommodations for visiting guests. This house also boasts five beautiful bedrooms including the redesigned master bedroom on the second level.
The main floor has an open concept floor plan that allows our clients and their guests to see the lake from the moment they walk in the door. It is comprised of a large gourmet kitchen, living room, and home bar area, which share white and gray color tones that provide added brightness to the space. The level is finished with laminated vinyl plank flooring to add a classic feel with modern technology.
When looking at the exterior of the house, the results are evident at a single glance. We changed the siding from yellow to gray, which gave the home a modern, classy feel. The deck was also redone with composite wood decking and cable railings. This completed the classic lake feel our clients were hoping for. When the project was completed, we were thrilled with the results!
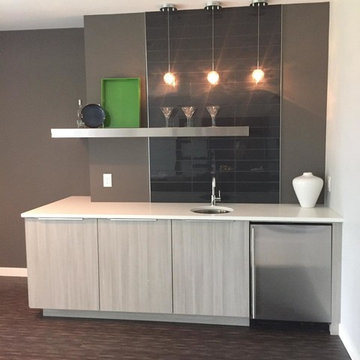
Modern Eclipse frameless cabinetry. High pressure laminate, Metro Door, color: Gregio Pine.
Design ideas for a small modern single-wall wet bar in Other with an undermount sink, flat-panel cabinets, grey cabinets, quartz benchtops, grey splashback, glass tile splashback and vinyl floors.
Design ideas for a small modern single-wall wet bar in Other with an undermount sink, flat-panel cabinets, grey cabinets, quartz benchtops, grey splashback, glass tile splashback and vinyl floors.
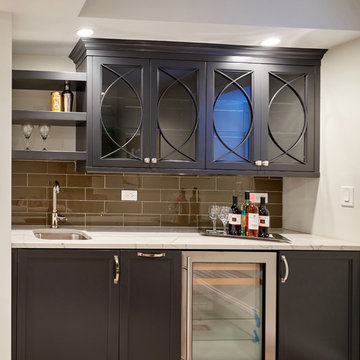
Photo of a small transitional single-wall wet bar in Chicago with an undermount sink, recessed-panel cabinets, grey cabinets, granite benchtops, grey splashback, glass tile splashback and porcelain floors.
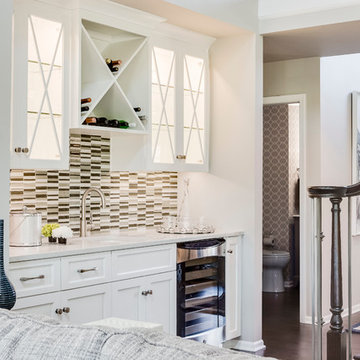
Arlene designed a space that is transitional in style. She used an updated color palette of gray tons to compliment the adjoining kitchen. By opening the space up and unifying design styles throughout, the blending of the two rooms becomes seamless.
Comfort was the primary consideration in selecting the sectional as the client wanted to be able to sit at length for leisure and TV viewing. The side tables are a dark wood that blends beautifully with the newly installed dark wood floors, the windows are dressed in simple treatments of gray linen with navy accents, for the perfect final touch.
With regard to artwork and accessories, Arlene spent many hours at outside markets finding just the perfect accessories to compliment all the furnishings. With comfort and function in mind, each welcoming seat is flanked by a surface for setting a drink – again, making it ideal for entertaining.
Design Connection, Inc. of Overland Park provided the following for this project: space plans, furniture, window treatments, paint colors, wood floor selection, tile selection and design, lighting, artwork and accessories, and as the project manager, Arlene Ladegaard oversaw installation of all the furnishings and materials.
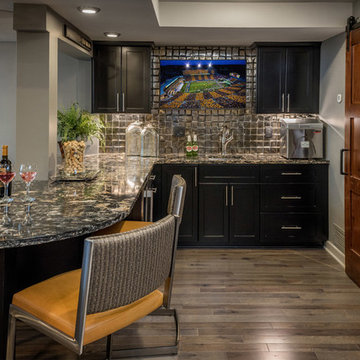
Rick Lee Photography
Mid-sized l-shaped seated home bar in Other with an undermount sink, recessed-panel cabinets, black cabinets, marble benchtops, grey splashback, glass tile splashback, light hardwood floors and brown floor.
Mid-sized l-shaped seated home bar in Other with an undermount sink, recessed-panel cabinets, black cabinets, marble benchtops, grey splashback, glass tile splashback, light hardwood floors and brown floor.
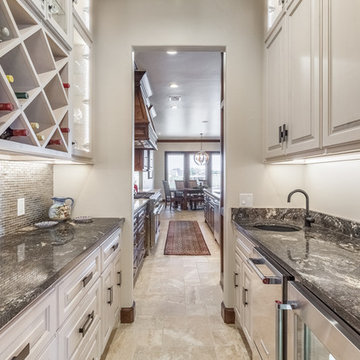
Justin Pruitt
Design ideas for a mid-sized transitional galley wet bar in Oklahoma City with an undermount sink, raised-panel cabinets, white cabinets, granite benchtops, grey splashback, glass tile splashback, ceramic floors, beige floor and black benchtop.
Design ideas for a mid-sized transitional galley wet bar in Oklahoma City with an undermount sink, raised-panel cabinets, white cabinets, granite benchtops, grey splashback, glass tile splashback, ceramic floors, beige floor and black benchtop.
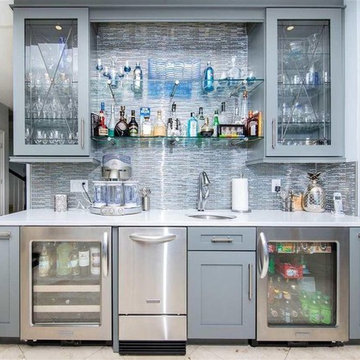
Door Style: Bristol
Material: Maple
Finish: Willow
Large transitional l-shaped home bar in Other with an integrated sink, shaker cabinets, grey cabinets, quartz benchtops, grey splashback, glass tile splashback, ceramic floors, beige floor and white benchtop.
Large transitional l-shaped home bar in Other with an integrated sink, shaker cabinets, grey cabinets, quartz benchtops, grey splashback, glass tile splashback, ceramic floors, beige floor and white benchtop.
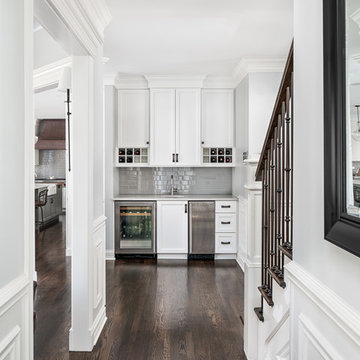
Picture Perfect House
Inspiration for a mid-sized transitional single-wall wet bar in Chicago with an undermount sink, flat-panel cabinets, white cabinets, quartz benchtops, grey splashback, glass tile splashback, dark hardwood floors, brown floor and white benchtop.
Inspiration for a mid-sized transitional single-wall wet bar in Chicago with an undermount sink, flat-panel cabinets, white cabinets, quartz benchtops, grey splashback, glass tile splashback, dark hardwood floors, brown floor and white benchtop.
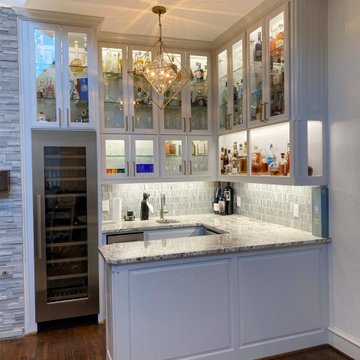
This is an example of a transitional wet bar in Other with an undermount sink, glass-front cabinets, beige cabinets, granite benchtops, grey splashback, glass tile splashback, dark hardwood floors, brown floor and grey benchtop.
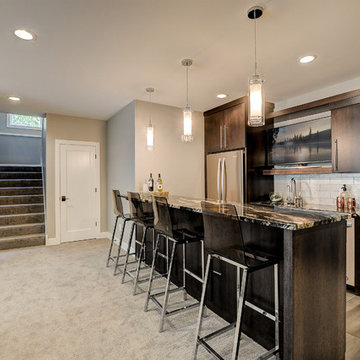
Home Bar with granite countertop, custom cabinetry, and pendant lights.
This is an example of a mid-sized contemporary galley seated home bar in Minneapolis with an undermount sink, flat-panel cabinets, dark wood cabinets, granite benchtops, grey splashback, glass tile splashback, porcelain floors, multi-coloured floor and multi-coloured benchtop.
This is an example of a mid-sized contemporary galley seated home bar in Minneapolis with an undermount sink, flat-panel cabinets, dark wood cabinets, granite benchtops, grey splashback, glass tile splashback, porcelain floors, multi-coloured floor and multi-coloured benchtop.
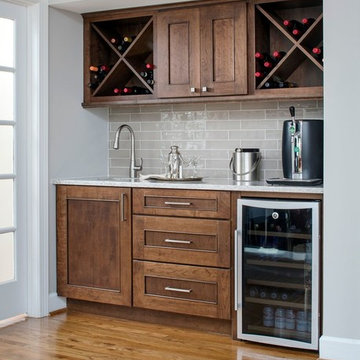
Chipper Hatter
Photo of a small transitional single-wall wet bar in DC Metro with an undermount sink, medium wood cabinets, quartzite benchtops, grey splashback, glass tile splashback, medium hardwood floors and recessed-panel cabinets.
Photo of a small transitional single-wall wet bar in DC Metro with an undermount sink, medium wood cabinets, quartzite benchtops, grey splashback, glass tile splashback, medium hardwood floors and recessed-panel cabinets.
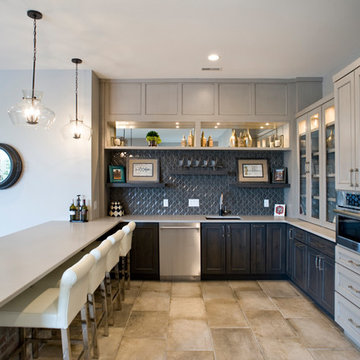
(c) Cipher Imaging Architectural Photography
Inspiration for a contemporary u-shaped seated home bar in Other with an undermount sink, raised-panel cabinets, beige cabinets, quartz benchtops, grey splashback, glass tile splashback, ceramic floors and multi-coloured floor.
Inspiration for a contemporary u-shaped seated home bar in Other with an undermount sink, raised-panel cabinets, beige cabinets, quartz benchtops, grey splashback, glass tile splashback, ceramic floors and multi-coloured floor.
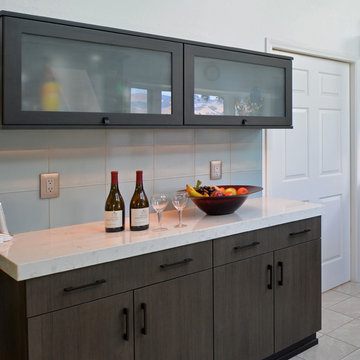
A sleek wine bar makes entertaining a breeze for the homeowners!
San Luis Kitchen Co.
Photo of a small modern single-wall home bar in San Luis Obispo with flat-panel cabinets, brown cabinets, quartz benchtops, grey splashback, glass tile splashback, ceramic floors, beige floor and white benchtop.
Photo of a small modern single-wall home bar in San Luis Obispo with flat-panel cabinets, brown cabinets, quartz benchtops, grey splashback, glass tile splashback, ceramic floors, beige floor and white benchtop.
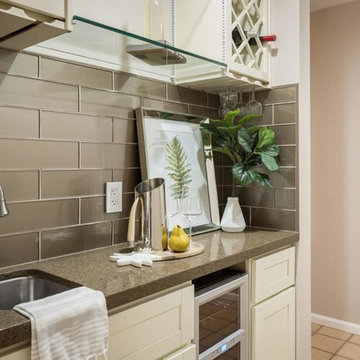
Small transitional single-wall wet bar in Other with an undermount sink, shaker cabinets, white cabinets, quartz benchtops, grey splashback, glass tile splashback, terra-cotta floors and beige floor.
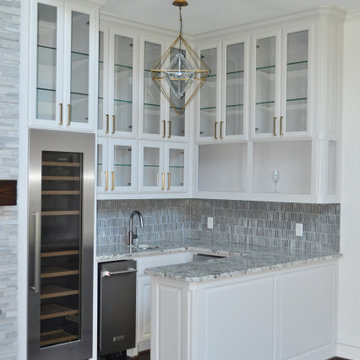
Photo of a transitional wet bar in Other with an undermount sink, glass-front cabinets, beige cabinets, granite benchtops, grey splashback, glass tile splashback, dark hardwood floors, brown floor and grey benchtop.
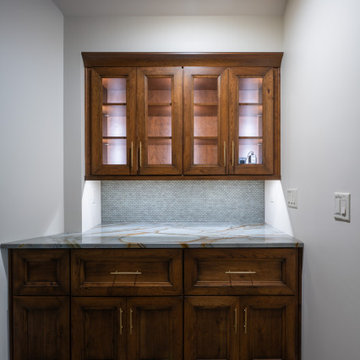
Transitional counter nook with glass-front upper cabinets, glass mosaic tile, and striking Blue Roma quartzite top.
Inspiration for a country home bar in Kansas City with recessed-panel cabinets, medium wood cabinets, quartzite benchtops, grey splashback, glass tile splashback, concrete floors and white benchtop.
Inspiration for a country home bar in Kansas City with recessed-panel cabinets, medium wood cabinets, quartzite benchtops, grey splashback, glass tile splashback, concrete floors and white benchtop.
Home Bar Design Ideas with Grey Splashback and Glass Tile Splashback
6