Home Bar Design Ideas with Grey Splashback and Grey Benchtop
Refine by:
Budget
Sort by:Popular Today
141 - 160 of 777 photos
Item 1 of 3
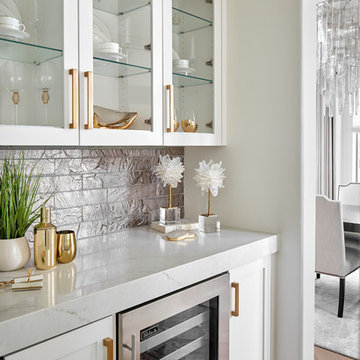
This small but practical bar packs a bold design punch. It's complete with wine refrigerator, icemaker, a liquor storage cabinet pullout and a bar sink. LED lighting provides shimmer to the glass cabinets and metallic backsplash tile, while a glass and gold chandelier adds drama. Quartz countertops provide ease in cleaning and peace of mind against wine stains. The arched entry ways lead to the kitchen and dining areas, while the opening to the hallway provides the perfect place to walk up and converse at the bar.

This prairie home tucked in the woods strikes a harmonious balance between modern efficiency and welcoming warmth.
This home's thoughtful design extends to the beverage bar area, which features open shelving and drawers, offering convenient storage for all drink essentials.
---
Project designed by Minneapolis interior design studio LiLu Interiors. They serve the Minneapolis-St. Paul area, including Wayzata, Edina, and Rochester, and they travel to the far-flung destinations where their upscale clientele owns second homes.
For more about LiLu Interiors, see here: https://www.liluinteriors.com/
To learn more about this project, see here:
https://www.liluinteriors.com/portfolio-items/north-oaks-prairie-home-interior-design/
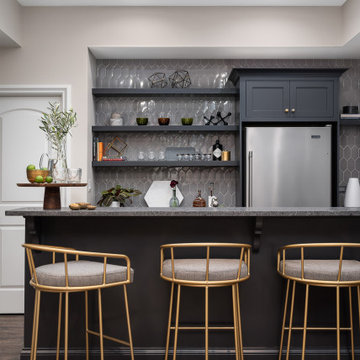
Basement Remodel with multiple areas for work, play and relaxation.
Kitchenette / Bar
Design ideas for a large transitional galley seated home bar in Chicago with vinyl floors, brown floor, shaker cabinets, grey cabinets, grey splashback and grey benchtop.
Design ideas for a large transitional galley seated home bar in Chicago with vinyl floors, brown floor, shaker cabinets, grey cabinets, grey splashback and grey benchtop.
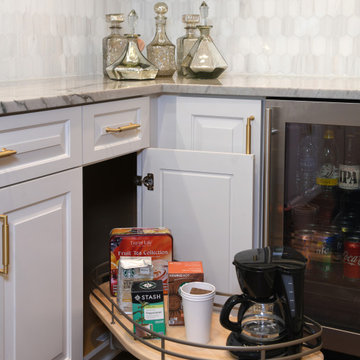
Mid-sized eclectic l-shaped wet bar in Houston with an undermount sink, raised-panel cabinets, white cabinets, marble benchtops, grey splashback, cement tile splashback, dark hardwood floors, brown floor and grey benchtop.

Inspiration for a large transitional single-wall wet bar in San Francisco with a drop-in sink, raised-panel cabinets, blue cabinets, granite benchtops, grey splashback, granite splashback, light hardwood floors, brown floor and grey benchtop.
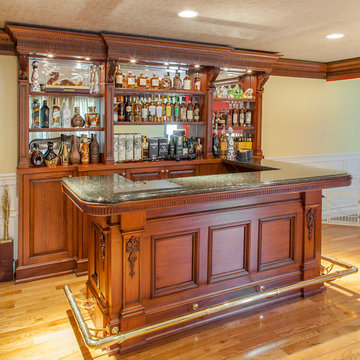
Design ideas for a mid-sized traditional u-shaped wet bar in New York with no sink, raised-panel cabinets, medium wood cabinets, granite benchtops, grey splashback, mirror splashback, laminate floors, yellow floor and grey benchtop.
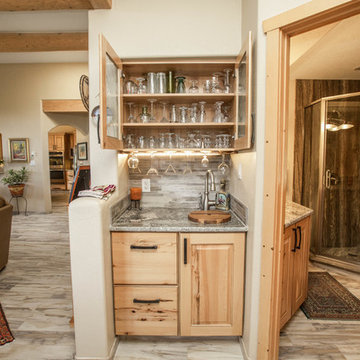
Poulin Design Center
Small transitional single-wall wet bar in Albuquerque with raised-panel cabinets, medium wood cabinets, granite benchtops, grey splashback, ceramic splashback, porcelain floors, multi-coloured floor and grey benchtop.
Small transitional single-wall wet bar in Albuquerque with raised-panel cabinets, medium wood cabinets, granite benchtops, grey splashback, ceramic splashback, porcelain floors, multi-coloured floor and grey benchtop.
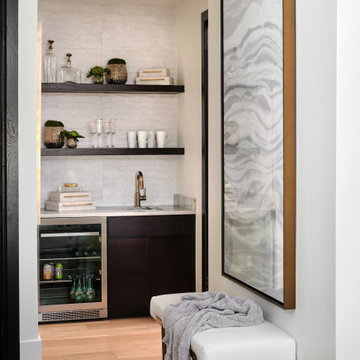
The serene guest suite in this lovely home has breathtaking views from the third floor. Blue skies abound and on a clear day the Denver skyline is visible. The lake that is visible from the windows is Chatfield Reservoir, that is often dotted with sailboats during the summer months. This comfortable suite boasts an upholstered king-sized bed with luxury linens, a full-sized dresser and a swivel chair for reading or taking in the beautiful views. The opposite side of the room features an on-suite bar with a wine refrigerator, sink and a coffee center. The adjoining bath features a jetted shower and a stylish floating vanity. This guest suite was designed to double as a second primary suite for the home, should the need ever arise.
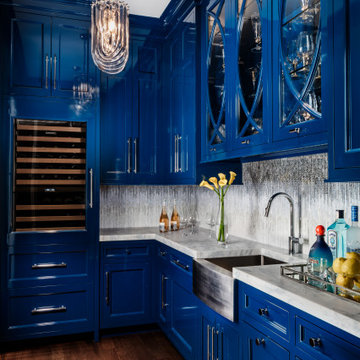
Inspiration for a transitional l-shaped wet bar in New York with shaker cabinets, blue cabinets, grey splashback, mosaic tile splashback, dark hardwood floors, brown floor and grey benchtop.
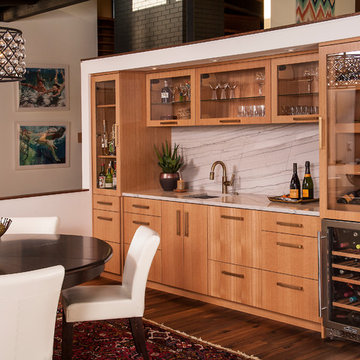
This is an example of a mid-sized contemporary single-wall wet bar in Seattle with an undermount sink, flat-panel cabinets, light wood cabinets, wood benchtops, grey splashback, stone slab splashback, porcelain floors, grey floor and grey benchtop.
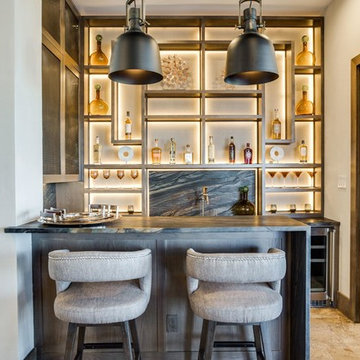
Design ideas for a contemporary u-shaped seated home bar in Dallas with grey splashback, stone slab splashback, beige floor and grey benchtop.
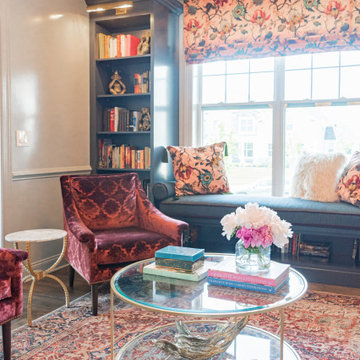
Design ideas for a mid-sized eclectic l-shaped wet bar in Philadelphia with an undermount sink, beaded inset cabinets, blue cabinets, quartzite benchtops, grey splashback, dark hardwood floors, brown floor and grey benchtop.

Home bar with wine cubbies, bottle storage and metal wire cabinet doors.
Photo of a small transitional single-wall home bar in Portland with no sink, recessed-panel cabinets, grey cabinets, granite benchtops, grey splashback, porcelain splashback, dark hardwood floors and grey benchtop.
Photo of a small transitional single-wall home bar in Portland with no sink, recessed-panel cabinets, grey cabinets, granite benchtops, grey splashback, porcelain splashback, dark hardwood floors and grey benchtop.
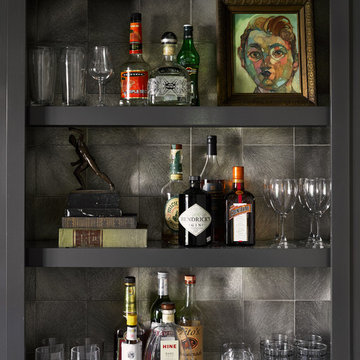
Photo by Gieves Anderson
Photo of a small contemporary single-wall seated home bar in Nashville with open cabinets, grey cabinets, quartz benchtops, grey splashback, dark hardwood floors, grey benchtop and metal splashback.
Photo of a small contemporary single-wall seated home bar in Nashville with open cabinets, grey cabinets, quartz benchtops, grey splashback, dark hardwood floors, grey benchtop and metal splashback.
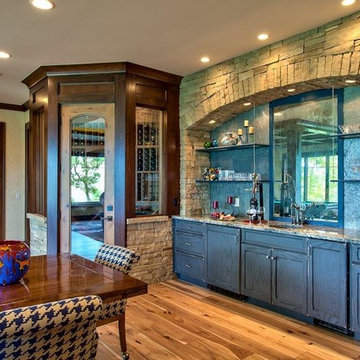
Kevin Meechan
Inspiration for a mid-sized country single-wall wet bar in Other with an undermount sink, recessed-panel cabinets, distressed cabinets, granite benchtops, grey splashback, stone slab splashback, light hardwood floors, brown floor and grey benchtop.
Inspiration for a mid-sized country single-wall wet bar in Other with an undermount sink, recessed-panel cabinets, distressed cabinets, granite benchtops, grey splashback, stone slab splashback, light hardwood floors, brown floor and grey benchtop.
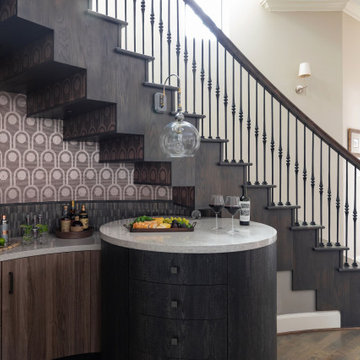
Photo of a transitional single-wall home bar in Houston with flat-panel cabinets, dark wood cabinets, grey splashback, mosaic tile splashback, dark hardwood floors, brown floor and grey benchtop.
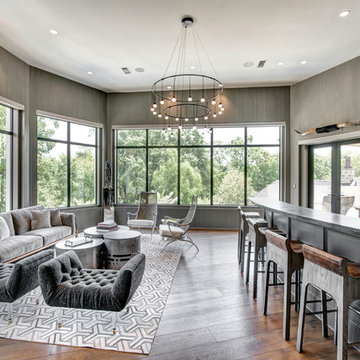
Design ideas for a transitional u-shaped seated home bar in Houston with recessed-panel cabinets, grey cabinets, grey splashback, medium hardwood floors, brown floor and grey benchtop.
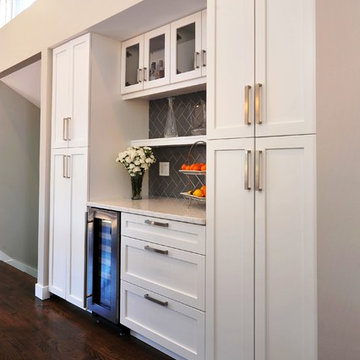
Design ideas for a mid-sized transitional single-wall wet bar in St Louis with an undermount sink, shaker cabinets, white cabinets, marble benchtops, grey splashback, subway tile splashback, dark hardwood floors, brown floor and grey benchtop.
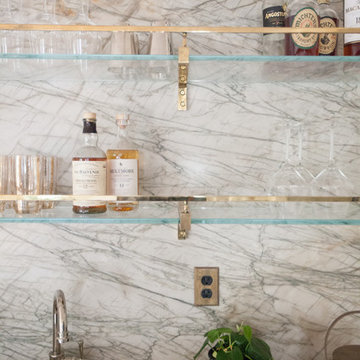
This is an example of a mid-sized contemporary single-wall wet bar in Los Angeles with an undermount sink, flat-panel cabinets, medium wood cabinets, marble benchtops, grey splashback, stone slab splashback, dark hardwood floors and grey benchtop.
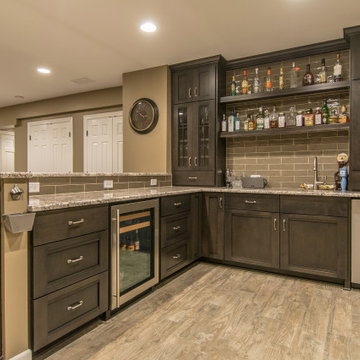
Full custom basement wet bar and entertainment area with bar stools and marble countertops. Built for large or small gatherings.
Photo of a large modern l-shaped seated home bar in Chicago with an undermount sink, marble benchtops, grey splashback, stone tile splashback, laminate floors, beige floor and grey benchtop.
Photo of a large modern l-shaped seated home bar in Chicago with an undermount sink, marble benchtops, grey splashback, stone tile splashback, laminate floors, beige floor and grey benchtop.
Home Bar Design Ideas with Grey Splashback and Grey Benchtop
8