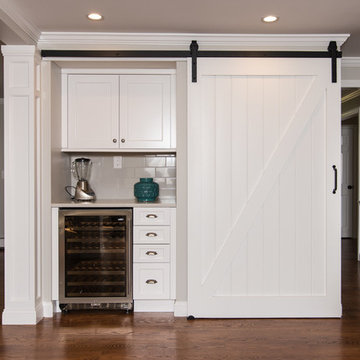Home Bar Design Ideas with Grey Splashback and Multi-Coloured Splashback
Refine by:
Budget
Sort by:Popular Today
41 - 60 of 7,124 photos
Item 1 of 3
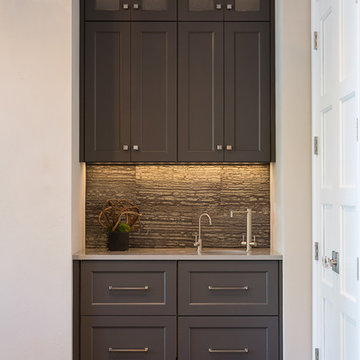
This is an example of a small transitional galley wet bar in Other with an undermount sink, recessed-panel cabinets, grey cabinets, solid surface benchtops, grey splashback, stone tile splashback and medium hardwood floors.
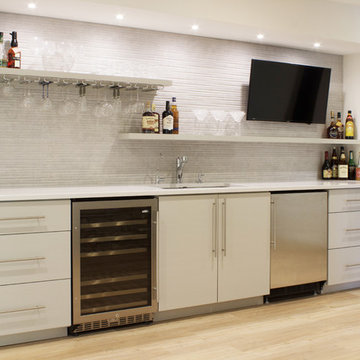
For a lakeside retreat where guests relax and decompress, adding a home bar was a natural next step. Situated in a walk-out basement, the bar’s location is an integral part of outdoor entertaining. Custom cabinetry and floating shelves provide storage for everything necessary to make entertaining stress free.
Kara Lashuay
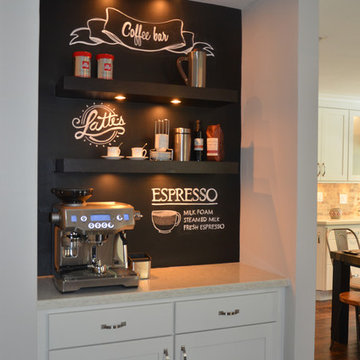
This ranch style home was renovated in 2016 with a new inspiring kitchen and bar by KabCo. A simple design featuring custom shelves, white cabinetry and a chalkboard complete the look.
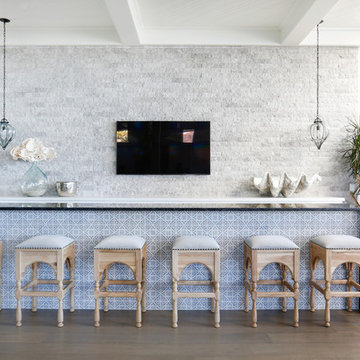
AFTER: BAR | We completely redesigned the bar structure by opening it up. It was previously closed on one side so we wanted to be able to walk through to the living room. We created a floor to ceiling split vase accent wall behind the bar to give the room some texture and break up the white walls. We carried over the tile from the entry to the bar and used hand stamped carrara marble to line the front of the bar and used a smoky blue glass for the bar counters. | Renovations + Design by Blackband Design | Photography by Tessa Neustadt
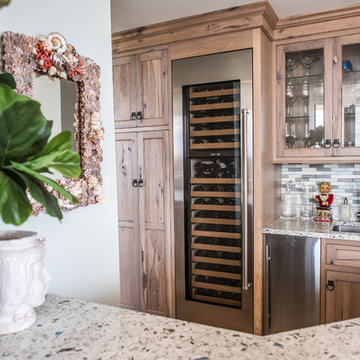
Jack Bates Photography
Inspiration for a mid-sized country galley seated home bar in Miami with an undermount sink, shaker cabinets, granite benchtops, multi-coloured splashback, matchstick tile splashback, dark hardwood floors and medium wood cabinets.
Inspiration for a mid-sized country galley seated home bar in Miami with an undermount sink, shaker cabinets, granite benchtops, multi-coloured splashback, matchstick tile splashback, dark hardwood floors and medium wood cabinets.
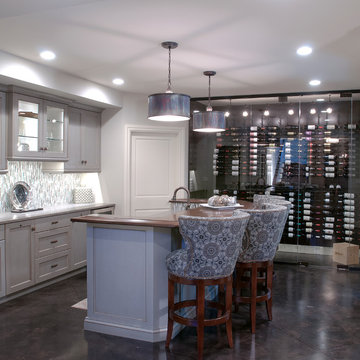
The perfect design for a growing family, the innovative Ennerdale combines the best of a many classic architectural styles for an appealing and updated transitional design. The exterior features a European influence, with rounded and abundant windows, a stone and stucco façade and interesting roof lines. Inside, a spacious floor plan accommodates modern family living, with a main level that boasts almost 3,000 square feet of space, including a large hearth/living room, a dining room and kitchen with convenient walk-in pantry. Also featured is an instrument/music room, a work room, a spacious master bedroom suite with bath and an adjacent cozy nursery for the smallest members of the family.
The additional bedrooms are located on the almost 1,200-square-foot upper level each feature a bath and are adjacent to a large multi-purpose loft that could be used for additional sleeping or a craft room or fun-filled playroom. Even more space – 1,800 square feet, to be exact – waits on the lower level, where an inviting family room with an optional tray ceiling is the perfect place for game or movie night. Other features include an exercise room to help you stay in shape, a wine cellar, storage area and convenient guest bedroom and bath.
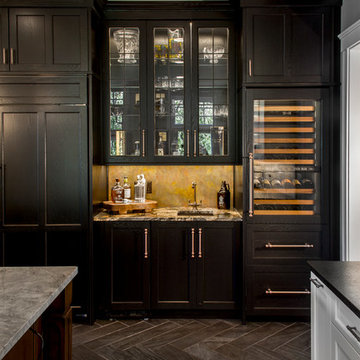
A cramped butler's pantry was opened up into a bar area with plenty of storage space and adjacent to a wine cooler. Bar countertop is Petro Magma Granite, cabinets are Brookhaven in Ebony on Oak. Other cabinets in the kitchen are white on maple; the contrast is a nice way to separate space within the same room.
Neals Design Remodel
Robin Victor Goetz
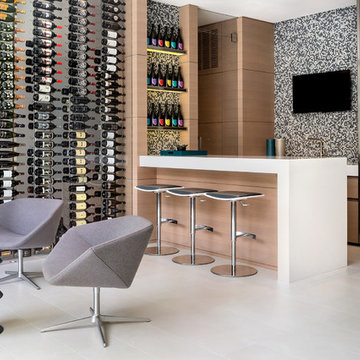
Designed by Heffel Balagno Design Consultants
Photo of a contemporary seated home bar in Vancouver with light wood cabinets, grey splashback and mosaic tile splashback.
Photo of a contemporary seated home bar in Vancouver with light wood cabinets, grey splashback and mosaic tile splashback.
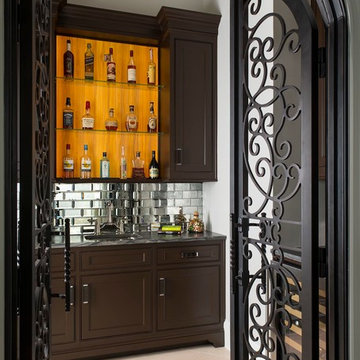
Detailed iron doors create a grand entrance into this wet bar. Mirrored backsplash adds dimension to the space and helps the backlit yellow acrylic make the bar the focal point.
Design: Wesley-Wayne Interiors
Photo: Dan Piassick
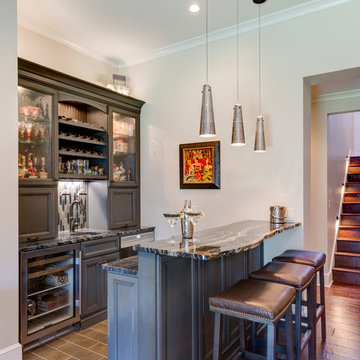
Lower level bar perfect for entertaining. The calming gray cabinetry pairs perfectly with the countertops and pendants.
Meechan Architectural Photography
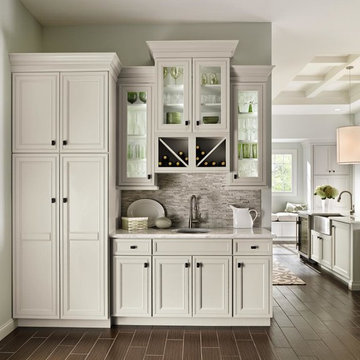
Photo of a small traditional single-wall wet bar in Other with an undermount sink, recessed-panel cabinets, beige cabinets, grey splashback, mosaic tile splashback, porcelain floors, brown floor and white benchtop.
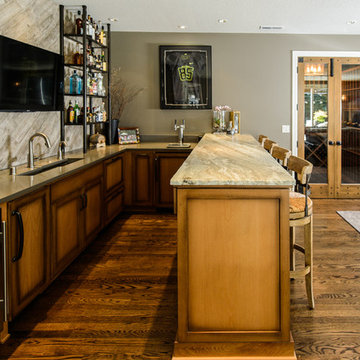
Quartz and textured granite countertops provide a sophisticated feel while allowing for ease of maintenance after those late night poker parties. A retractable exterior door system can be fully-pocketed to provide great integration of the indoor & outdoor spaces.
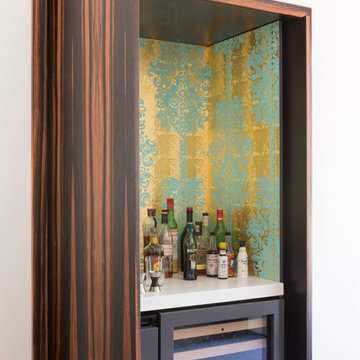
Originally a fireplace, we remodeled the kitchen to include an inset bar in rich macassar ebony and lined Flavor Paper’s Monaco gold foil wallpaper. The bar includes a mini fridge and wine refrigerator for easy access to beverages.
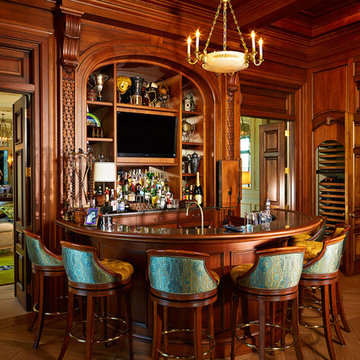
Photography by Jorge Alvarez.
Photo of a mid-sized traditional u-shaped seated home bar in Tampa with dark hardwood floors, recessed-panel cabinets, dark wood cabinets, wood benchtops, grey splashback, mirror splashback, brown floor and brown benchtop.
Photo of a mid-sized traditional u-shaped seated home bar in Tampa with dark hardwood floors, recessed-panel cabinets, dark wood cabinets, wood benchtops, grey splashback, mirror splashback, brown floor and brown benchtop.
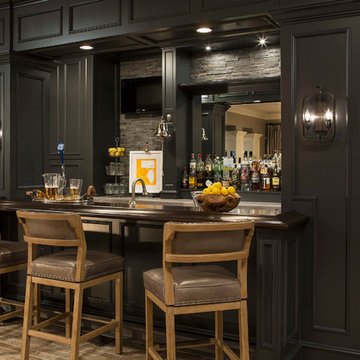
Martha O'Hara Interiors, Interior Design | L. Cramer Builders + Remodelers, Builder | Troy Thies, Photography | Shannon Gale, Photo Styling
Please Note: All “related,” “similar,” and “sponsored” products tagged or listed by Houzz are not actual products pictured. They have not been approved by Martha O’Hara Interiors nor any of the professionals credited. For information about our work, please contact design@oharainteriors.com.
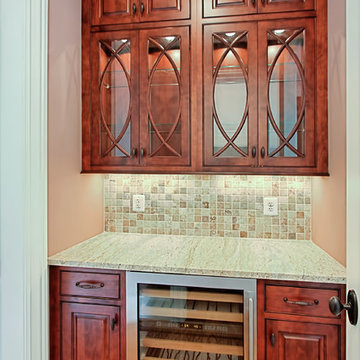
This is an example of a small traditional single-wall wet bar in DC Metro with no sink, raised-panel cabinets, dark wood cabinets, marble benchtops, multi-coloured splashback, mosaic tile splashback, dark hardwood floors and brown floor.
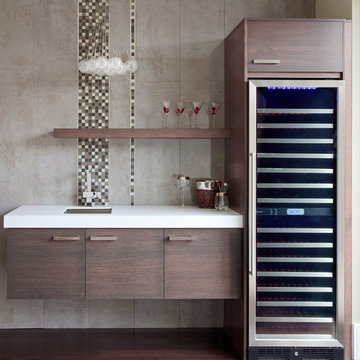
(Gary Beale) This bar area features horizontal grain rift cut White Oak cabinetry with a built in full height wine fridge and a floating shelf above the sink.
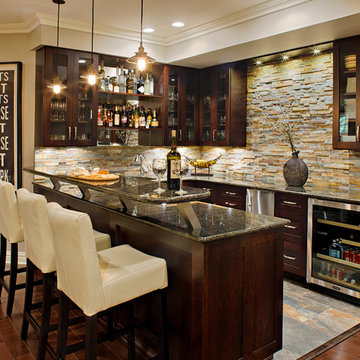
A basement renovation complete with a custom home theater, gym, seating area, full bar, and showcase wine cellar.
Photo of a large transitional u-shaped seated home bar in New York with dark hardwood floors, glass-front cabinets, dark wood cabinets, multi-coloured splashback, stone tile splashback, grey benchtop and granite benchtops.
Photo of a large transitional u-shaped seated home bar in New York with dark hardwood floors, glass-front cabinets, dark wood cabinets, multi-coloured splashback, stone tile splashback, grey benchtop and granite benchtops.
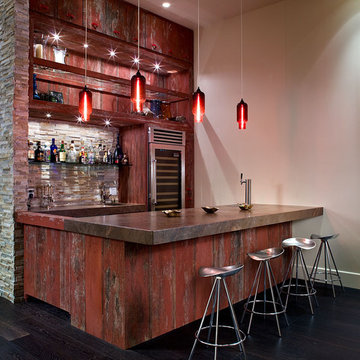
Private residence. Photo by KuDa Photography
Photo of a large industrial galley seated home bar in Las Vegas with distressed cabinets, multi-coloured splashback, dark hardwood floors and black floor.
Photo of a large industrial galley seated home bar in Las Vegas with distressed cabinets, multi-coloured splashback, dark hardwood floors and black floor.
Home Bar Design Ideas with Grey Splashback and Multi-Coloured Splashback
3
