Home Bar Design Ideas with Grey Splashback and Yellow Splashback
Refine by:
Budget
Sort by:Popular Today
81 - 100 of 3,823 photos
Item 1 of 3
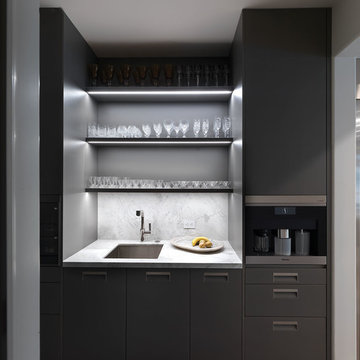
This is an example of a small modern single-wall wet bar in Los Angeles with an undermount sink, flat-panel cabinets, grey cabinets, marble benchtops, grey splashback, marble splashback, dark hardwood floors, brown floor and grey benchtop.
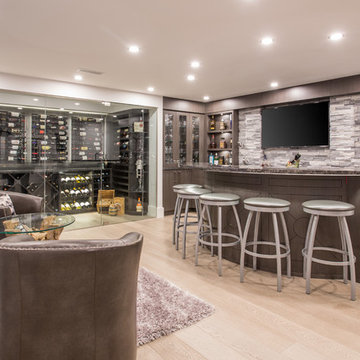
Phillip Cocker Photography
The Decadent Adult Retreat! Bar, Wine Cellar, 3 Sports TV's, Pool Table, Fireplace and Exterior Hot Tub.
A custom bar was designed my McCabe Design & Interiors to fit the homeowner's love of gathering with friends and entertaining whilst enjoying great conversation, sports tv, or playing pool. The original space was reconfigured to allow for this large and elegant bar. Beside it, and easily accessible for the homeowner bartender is a walk-in wine cellar. Custom millwork was designed and built to exact specifications including a routered custom design on the curved bar. A two-tiered bar was created to allow preparation on the lower level. Across from the bar, is a sitting area and an electric fireplace. Three tv's ensure maximum sports coverage. Lighting accents include slims, led puck, and rope lighting under the bar. A sonas and remotely controlled lighting finish this entertaining haven.
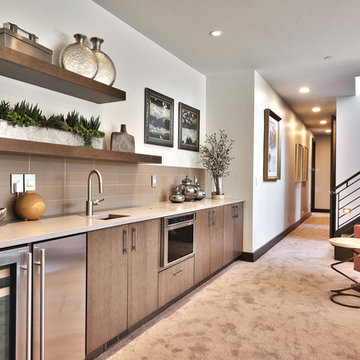
Mid-sized contemporary single-wall wet bar in Salt Lake City with an undermount sink, flat-panel cabinets, quartz benchtops, carpet, grey floor, dark wood cabinets, grey splashback, ceramic splashback and grey benchtop.
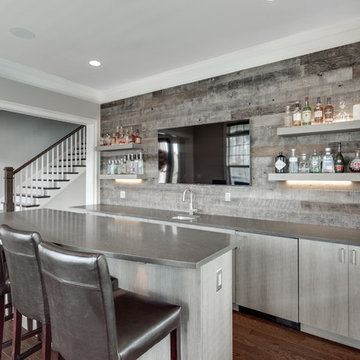
Metropolis Textured Melamine door style in Argent Oak Vertical finish. Designed by Danielle Melchione, CKD of Reico Kitchen & Bath. Photographed by BTW Images LLC.
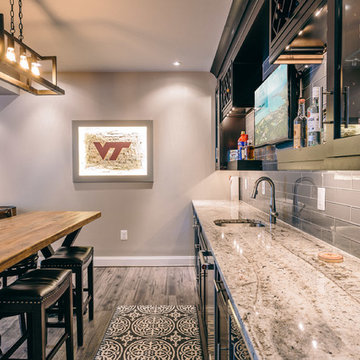
Modern single-wall wet bar in DC Metro with an undermount sink, shaker cabinets, black cabinets, granite benchtops, grey splashback, subway tile splashback, dark hardwood floors and brown floor.
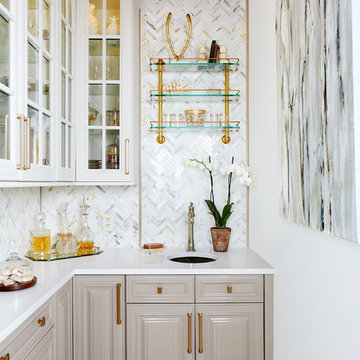
Design Team: Allie Mann, Alexandria Hubbard, Hope Hassell, Elena Eskandari
Photography by: Stacy Zarin Goldberg
Photo of a small transitional l-shaped home bar in DC Metro with grey splashback.
Photo of a small transitional l-shaped home bar in DC Metro with grey splashback.
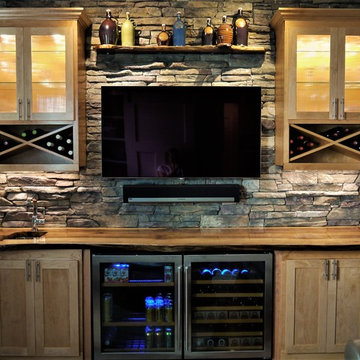
Despite the rustic look, the custom glass and cabinets made the room look modern and clean. I enjoy the balance of the two design elements.
Photo of a small country wet bar in Raleigh with an undermount sink, glass-front cabinets, light wood cabinets, wood benchtops, grey splashback, stone slab splashback, dark hardwood floors and brown floor.
Photo of a small country wet bar in Raleigh with an undermount sink, glass-front cabinets, light wood cabinets, wood benchtops, grey splashback, stone slab splashback, dark hardwood floors and brown floor.
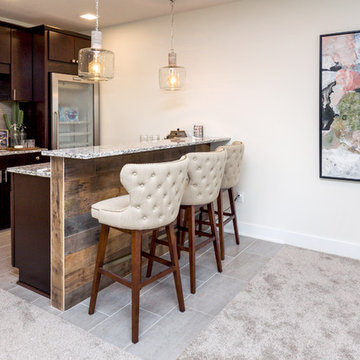
This space is made for entertaining.The full bar includes a microwave, sink and full full size refrigerator along with ample cabinets so you have everything you need on hand without running to the kitchen. Upholstered swivel barstools provide extra seating and an easy view of the bartender or screen.
Even though it's on the lower level, lots of windows provide plenty of natural light so the space feels anything but dungeony. Wall color, tile and materials carry over the general color scheme from the upper level for a cohesive look, while darker cabinetry and reclaimed wood accents help set the space apart.
Jake Boyd Photography
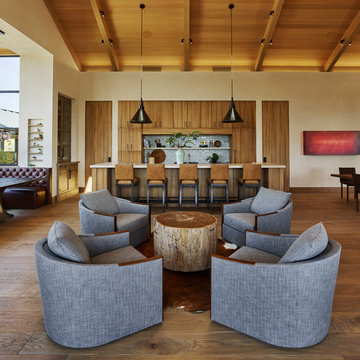
Adrian Gregorutti
Inspiration for a country galley wet bar in San Francisco with beaded inset cabinets, medium wood cabinets, concrete benchtops, grey splashback, ceramic splashback, medium hardwood floors and brown floor.
Inspiration for a country galley wet bar in San Francisco with beaded inset cabinets, medium wood cabinets, concrete benchtops, grey splashback, ceramic splashback, medium hardwood floors and brown floor.
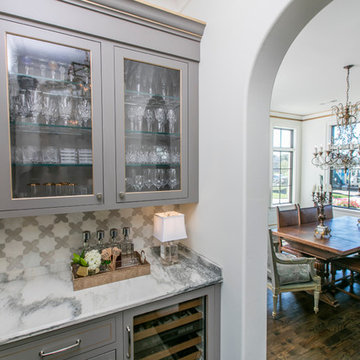
Inspiration for a small contemporary single-wall wet bar in Dallas with shaker cabinets, grey cabinets, marble benchtops, grey splashback, stone slab splashback and dark hardwood floors.
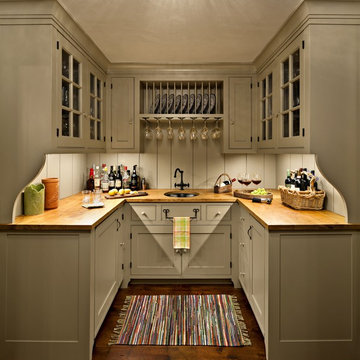
This Butler's Pantry incorporates custom racks for wine glasses and plates. Robert Benson Photography
Photo of a large country u-shaped wet bar in New York with an undermount sink, shaker cabinets, grey cabinets, wood benchtops, grey splashback, medium hardwood floors and brown benchtop.
Photo of a large country u-shaped wet bar in New York with an undermount sink, shaker cabinets, grey cabinets, wood benchtops, grey splashback, medium hardwood floors and brown benchtop.
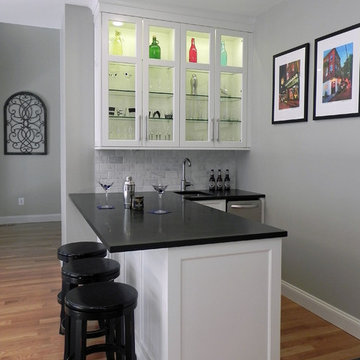
This client approached us to help her redesign her kitchen. It turned out to be a redesign of their spacious kitchen, informal dining, wet bar, work desk & pantry. Our design started with the clean-up of some intrusive structure. We were able to replace a dropped beam and post with a larger flush beam and removed and intrusively placed post. This simple structural change opened up more design opportunities and helped the areas flow easily between one another.
Special attention was applied to the show stopping stained gray kitchen island which became the focal point of the kitchen. The previous L-shaped was lined with columns and arches visually closing itself and its users off from the living and dining areas nearby. The owner was able to source a beautiful one piece slab of honed Vermont white danby marble for the island. This spacious island provides generous seating for 4-5 people and plenty of space for cooking prep and clean up. After removing the arches from the island area we did not want to clutter up the space, so two lantern fixtures from Circa lighting were selected to add an eye attracting detail as well as task lighting.
The island isn’t the only pageant winner in this kitchen, the range wall has plenty to look at with the Wolf cook top, the custom vent hood, by Modern-Aire, and classic Carrera marble subway tile back splash and the perimeter counter top of honed absolute black granite.
Phoography: Tina Colebrook
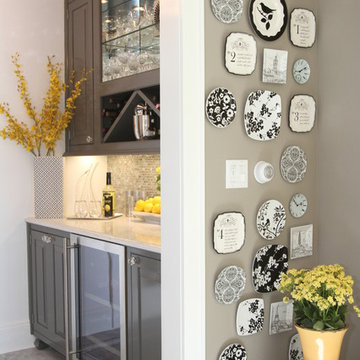
Design ideas for a mid-sized traditional single-wall wet bar in New York with ceramic floors, raised-panel cabinets, grey cabinets, granite benchtops, grey splashback, glass tile splashback, grey floor and white benchtop.
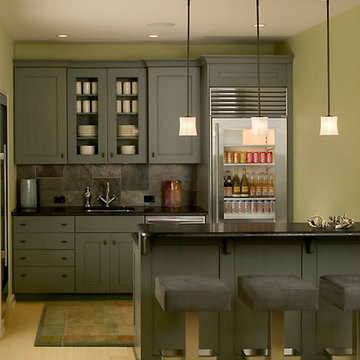
An enchanting mix of materials highlights this 2,500-square-foot design. A light-filled center entrance connects the main living areas on the roomy first floor with an attached two-car garage in this inviting, four bedroom, five-and-a-half bath abode. A large fireplace warms the hearth room, which is open to the dining and sitting areas. Nearby are a screened-in porch and a family-friendly kitchen. Upstairs are two bedrooms, a great room and bunk room; downstairs you’ll find a traditional gathering room, exercise area and guest bedroom.
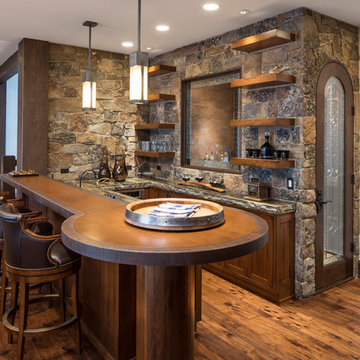
Joshua Caldwell
This is an example of a large country u-shaped seated home bar in Salt Lake City with medium wood cabinets, recessed-panel cabinets, grey splashback, medium hardwood floors, brown floor and brown benchtop.
This is an example of a large country u-shaped seated home bar in Salt Lake City with medium wood cabinets, recessed-panel cabinets, grey splashback, medium hardwood floors, brown floor and brown benchtop.

Special Additions
Fabuwood Cabinetry
Galaxy Door - Horizon
Small modern u-shaped wet bar in Newark with an undermount sink, shaker cabinets, grey cabinets, quartz benchtops, grey splashback, engineered quartz splashback, ceramic floors, grey floor and white benchtop.
Small modern u-shaped wet bar in Newark with an undermount sink, shaker cabinets, grey cabinets, quartz benchtops, grey splashback, engineered quartz splashback, ceramic floors, grey floor and white benchtop.

Arden Model - Tradition Collection
Pricing, floorplans, virtual tours, community information & more at https://www.robertthomashomes.com/
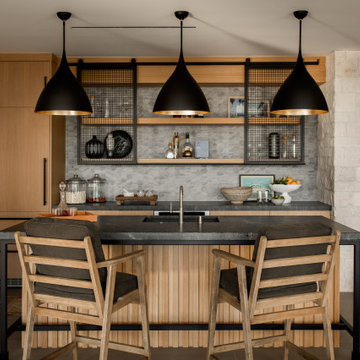
Photo of a country galley home bar in Los Angeles with an undermount sink, flat-panel cabinets, medium wood cabinets, grey splashback, mosaic tile splashback, grey floor and grey benchtop.
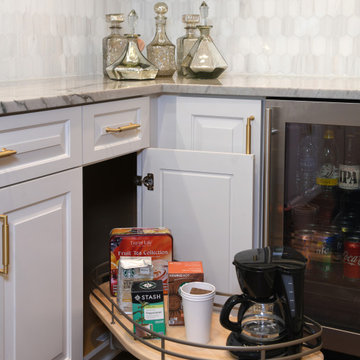
Mid-sized eclectic l-shaped wet bar in Houston with an undermount sink, raised-panel cabinets, white cabinets, marble benchtops, grey splashback, cement tile splashback, dark hardwood floors, brown floor and grey benchtop.
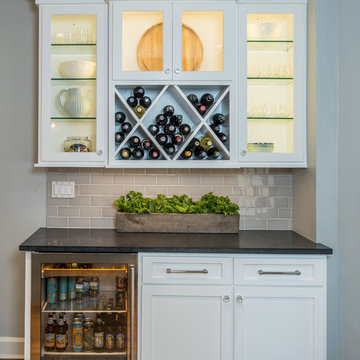
Adam Gibson
Inspiration for a transitional single-wall home bar in Indianapolis with no sink, glass-front cabinets, white cabinets, grey splashback, subway tile splashback, medium hardwood floors and black benchtop.
Inspiration for a transitional single-wall home bar in Indianapolis with no sink, glass-front cabinets, white cabinets, grey splashback, subway tile splashback, medium hardwood floors and black benchtop.
Home Bar Design Ideas with Grey Splashback and Yellow Splashback
5